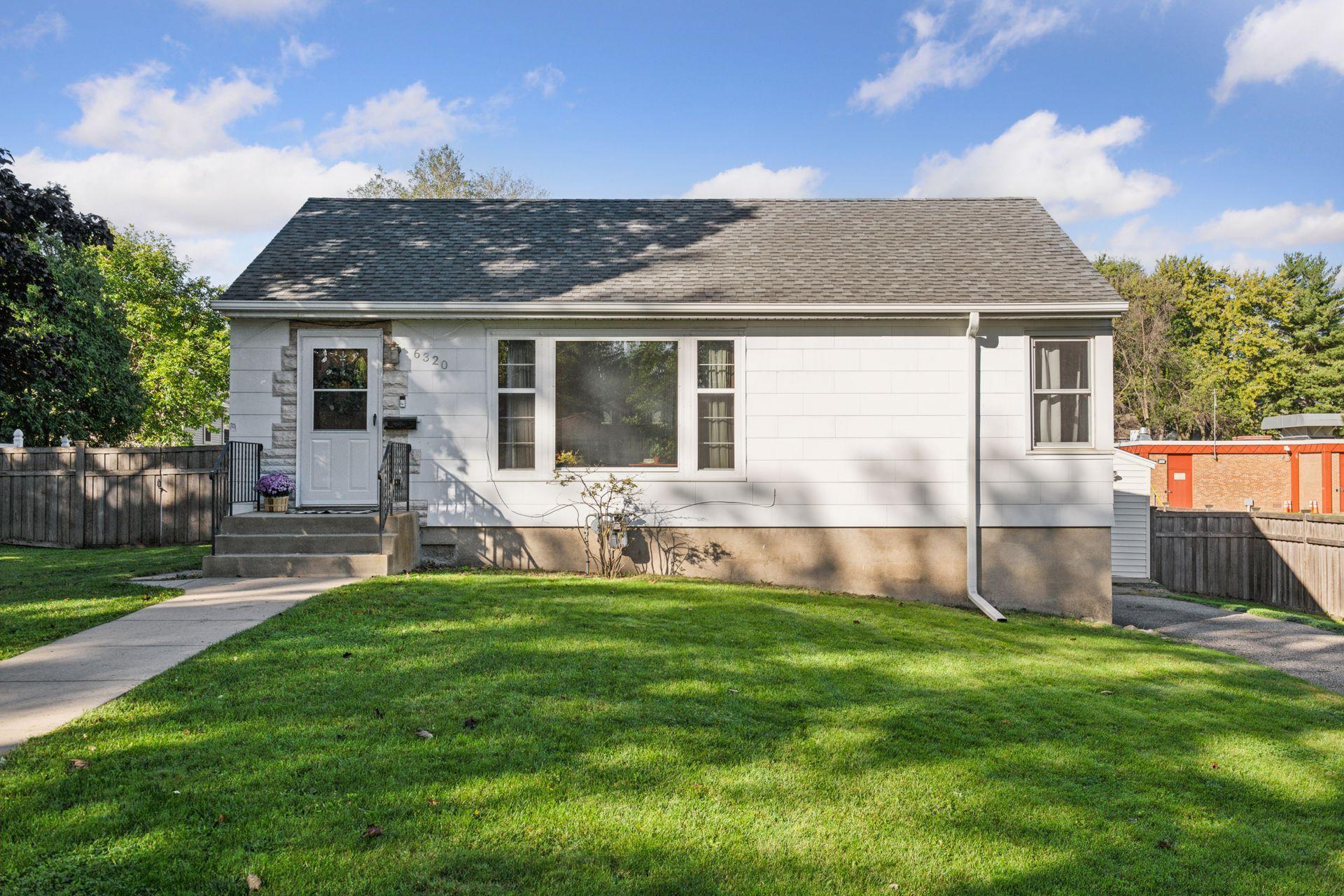6320 1ST AVENUE
6320 1st Avenue, Richfield, 55423, MN
-
Price: $295,000
-
Status type: For Sale
-
City: Richfield
-
Neighborhood: Towns Edge Village Of Richfield
Bedrooms: 2
Property Size :1389
-
Listing Agent: NST16624,NST45884
-
Property type : Single Family Residence
-
Zip code: 55423
-
Street: 6320 1st Avenue
-
Street: 6320 1st Avenue
Bathrooms: 1
Year: 1949
Listing Brokerage: Fazendin REALTORS
FEATURES
- Range
- Refrigerator
- Washer
- Dryer
- Microwave
- Dishwasher
- Gas Water Heater
- Stainless Steel Appliances
DETAILS
Welcome home to this inviting Richfield charmer, showcasing a spacious layout and numerous updates throughout. The bright and inviting living and dining spaces feature beautiful hardwood floors, complemented by a large kitchen with stainless steel appliances and abundant countertop and cabinet storage. A versatile main-floor bonus room offers the perfect space for a family room or oversized dining area. The main level includes two well-appointed bedrooms and a full bath. Downstairs, enjoy a finished family room with a bar area, a laundry room with tasteful flooring, and a generous storage room. Step outside to a large, fully fenced backyard, ideal for pets, play, and gardening, with a newly built maintenance-free deck for outdoor enjoyment. The oversized garage provides ample room for your vehicle and extra toy storage. Recent improvements include a new furnace and central A/C, water heater, fresh exterior paint, and so much more. Situated in a sought-after neighborhood adjacent to Nicollet Park, this home offers exceptional convenience to freeways, the airport, downtown, shopping, and dining.
INTERIOR
Bedrooms: 2
Fin ft² / Living Area: 1389 ft²
Below Ground Living: 352ft²
Bathrooms: 1
Above Ground Living: 1037ft²
-
Basement Details: Block, Finished, Partially Finished, Storage Space,
Appliances Included:
-
- Range
- Refrigerator
- Washer
- Dryer
- Microwave
- Dishwasher
- Gas Water Heater
- Stainless Steel Appliances
EXTERIOR
Air Conditioning: Central Air
Garage Spaces: 1
Construction Materials: N/A
Foundation Size: 1037ft²
Unit Amenities:
-
- Kitchen Window
- Deck
- Natural Woodwork
- Hardwood Floors
- Tile Floors
Heating System:
-
- Forced Air
- Baseboard
ROOMS
| Main | Size | ft² |
|---|---|---|
| Living Room | 15x12 | 225 ft² |
| Dining Room | 11x9 | 121 ft² |
| Bonus Room | 15x12 | 225 ft² |
| Kitchen | 11x10 | 121 ft² |
| Bedroom 1 | 11x11 | 121 ft² |
| Bedroom 2 | 11x9 | 121 ft² |
| Deck | 12x8 | 144 ft² |
| Lower | Size | ft² |
|---|---|---|
| Family Room | 32x11 | 1024 ft² |
| Bar/Wet Bar Room | 8x5 | 64 ft² |
| Laundry | 11x11 | 121 ft² |
LOT
Acres: N/A
Lot Size Dim.: 80x126
Longitude: 44.8881
Latitude: -93.2772
Zoning: Residential-Single Family
FINANCIAL & TAXES
Tax year: 2025
Tax annual amount: $3,953
MISCELLANEOUS
Fuel System: N/A
Sewer System: City Sewer/Connected
Water System: City Water/Connected
ADDITIONAL INFORMATION
MLS#: NST7812825
Listing Brokerage: Fazendin REALTORS

ID: 4200774
Published: October 10, 2025
Last Update: October 10, 2025
Views: 1






