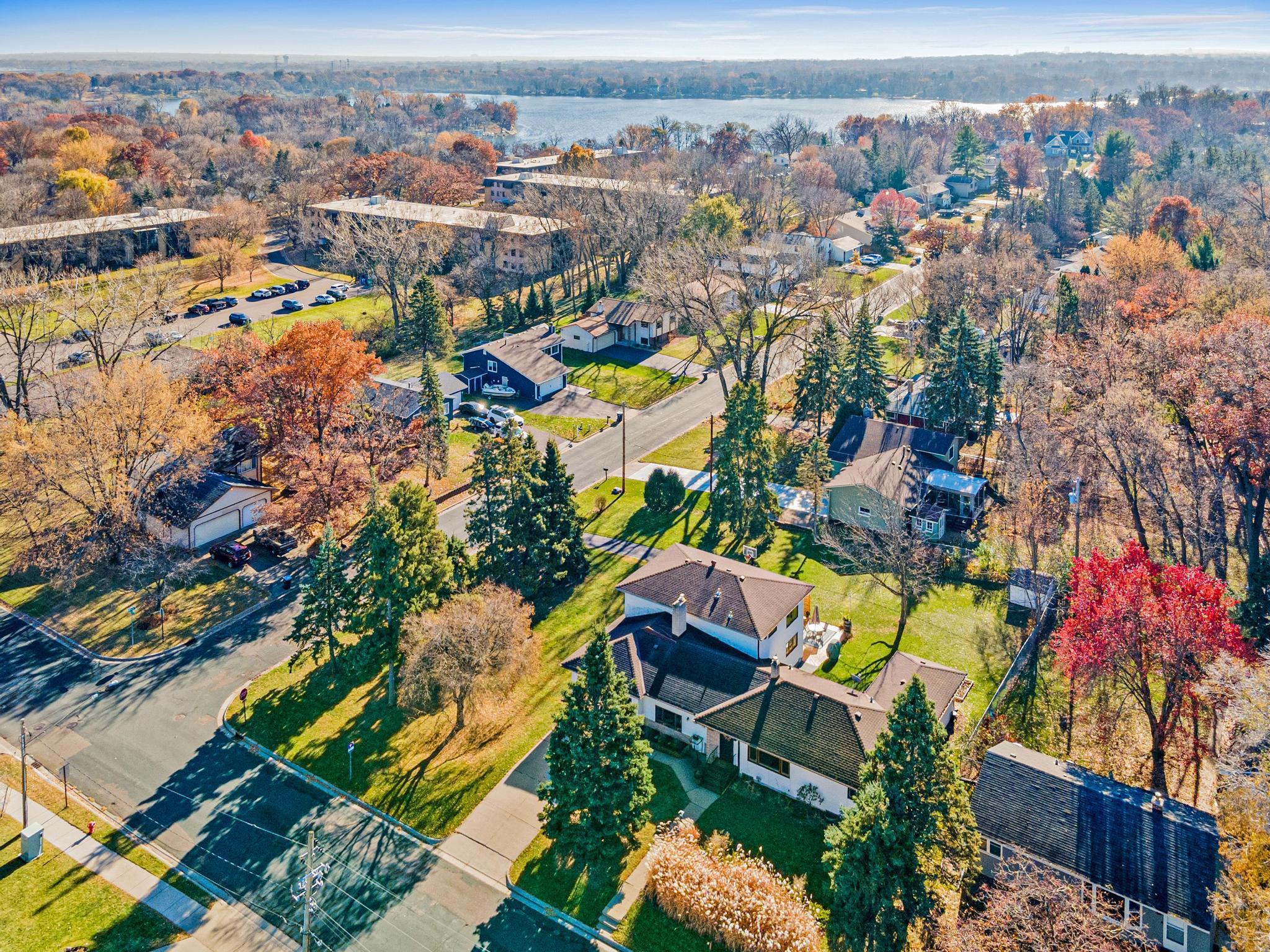632 HARRIET AVENUE
632 Harriet Avenue, Shoreview, 55126, MN
-
Price: $500,000
-
Status type: For Sale
-
City: Shoreview
-
Neighborhood: Owasso Park, Minnesota
Bedrooms: 4
Property Size :3289
-
Listing Agent: NST16444,NST47494
-
Property type : Single Family Residence
-
Zip code: 55126
-
Street: 632 Harriet Avenue
-
Street: 632 Harriet Avenue
Bathrooms: 2
Year: 1955
Listing Brokerage: Edina Realty, Inc.
FEATURES
- Range
- Refrigerator
- Washer
- Dryer
- Microwave
- Dishwasher
- Water Softener Owned
- Electric Water Heater
- Stainless Steel Appliances
DETAILS
Fantastic 4BD/2BA home on a 0.5-acre lot with a flat, private backyard and expansive patio ideal for outdoor living. The main level offers three bedrooms plus an office/nursery, light-filled living and family rooms, an updated kitchen, and a beautiful dining room- host the holidays this year! A major highlight is the spacious mother-in-law suite/apartment located above the living room and the 4-car garage. This suite includes a spacious bedroom, a full bath, family room, and kitchen—perfect for multi-generational living or guests. The oversized 4-car garage features two separate driveways for easy parking and excellent storage options, making it ideal for vehicles, gear, or hobbies. The lower level offers versatile space for a dance studio, home gym or game nights. Located in the award winning MV School District and walking distance from Owasso and Island Lake. A perfect 10!
INTERIOR
Bedrooms: 4
Fin ft² / Living Area: 3289 ft²
Below Ground Living: 431ft²
Bathrooms: 2
Above Ground Living: 2858ft²
-
Basement Details: Block, Drain Tiled, Finished, Full, Sump Basket, Sump Pump,
Appliances Included:
-
- Range
- Refrigerator
- Washer
- Dryer
- Microwave
- Dishwasher
- Water Softener Owned
- Electric Water Heater
- Stainless Steel Appliances
EXTERIOR
Air Conditioning: Central Air,Wall Unit(s)
Garage Spaces: 4
Construction Materials: N/A
Foundation Size: 883ft²
Unit Amenities:
-
- Patio
- Kitchen Window
- Natural Woodwork
- Hardwood Floors
- Ceiling Fan(s)
- Cable
- Primary Bedroom Walk-In Closet
Heating System:
-
- Forced Air
- Baseboard
- Fireplace(s)
ROOMS
| Upper | Size | ft² |
|---|---|---|
| Bedroom 1 | 17.5x20 | 304.79 ft² |
| Kitchen- 2nd | 9x12 | 81 ft² |
| Family Room | 14x15 | 196 ft² |
| Main | Size | ft² |
|---|---|---|
| Bedroom 2 | 9x14.5 | 129.75 ft² |
| Bedroom 3 | 19.5x11 | 378.63 ft² |
| Bedroom 4 | 8x11 | 64 ft² |
| Family Room | 18x19 | 324 ft² |
| Living Room | 22x14 | 484 ft² |
| Kitchen | 13x10 | 169 ft² |
| Nursery | 9.5x11 | 89.46 ft² |
| Patio | 19.5x22 | 378.63 ft² |
| Informal Dining Room | 11x14 | 121 ft² |
| Basement | Size | ft² |
|---|---|---|
| Recreation Room | 36x10.5 | 375 ft² |
| Utility Room | 36x11 | 1296 ft² |
LOT
Acres: N/A
Lot Size Dim.: 150x213
Longitude: 45.0464
Latitude: -93.127
Zoning: Residential-Single Family
FINANCIAL & TAXES
Tax year: 2025
Tax annual amount: $5,163
MISCELLANEOUS
Fuel System: N/A
Sewer System: City Sewer/Connected
Water System: Private,Well
ADDITIONAL INFORMATION
MLS#: NST7827310
Listing Brokerage: Edina Realty, Inc.

ID: 4301705
Published: November 17, 2025
Last Update: November 17, 2025
Views: 1






