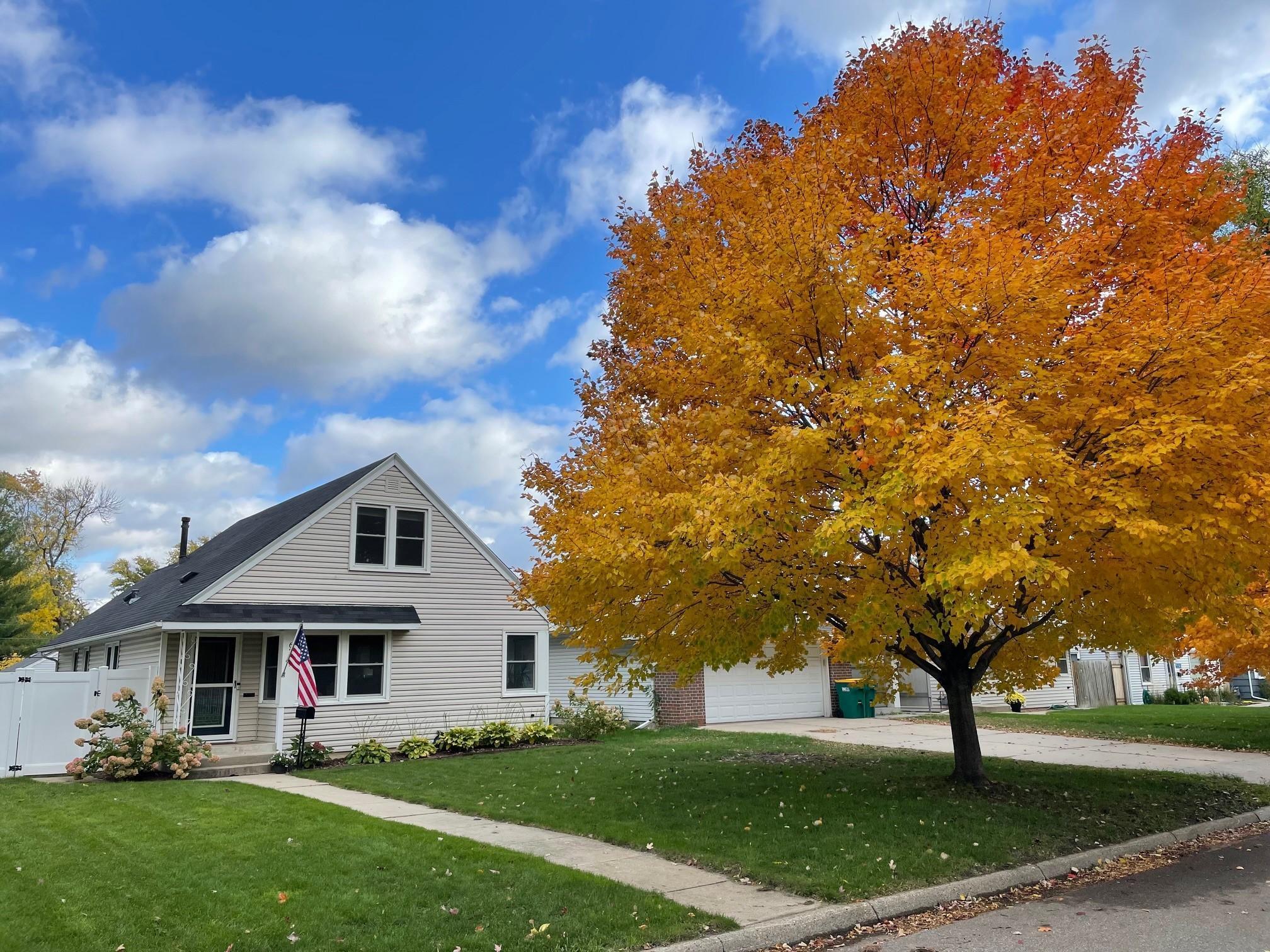6319 HUMBOLDT AVENUE
6319 Humboldt Avenue, Minneapolis (Richfield), 55423, MN
-
Price: $449,900
-
Status type: For Sale
-
City: Minneapolis (Richfield)
-
Neighborhood: Rays Lynnhurst
Bedrooms: 4
Property Size :2225
-
Listing Agent: NST16230,NST95289
-
Property type : Single Family Residence
-
Zip code: 55423
-
Street: 6319 Humboldt Avenue
-
Street: 6319 Humboldt Avenue
Bathrooms: 2
Year: 1953
Listing Brokerage: RE/MAX Results
FEATURES
- Range
- Refrigerator
- Washer
- Dryer
- Microwave
- Exhaust Fan
- Dishwasher
- Freezer
- Gas Water Heater
DETAILS
Renovated 1.5 Story Home - 4 beds, 2 baths, 2,225 Finished Sq Ft + Finished Lower Level. Welcome to this beautifully updated 1.5-story home featuring 4 spacious bedrooms, 2 modern bathrooms, and 2,225 finished square feet of stylish, functional living space. Fully renovated in 2020, this home offers a fresh contemporary feel with thoughtful upgrades throughout. Property Highlights: Open-concept main level with updated flooring, lighting and finishes. Gourmet kitchen with sleek cabinetry, premium countertops, and stainless steel appliances. Two remodeled bathrooms with designer tile and fixtures. Generous bedrooms with ample closet space. Finished lower level - perfect for a family room, home office, or entertainment space. Dedicated laundry room with modern appliances and storage. New white vinyl fence enclosing the backyard for privacy and play. Detached 2 car garage for secure parking and extra storage. Unbeatable location! Conveniently located near major freeways, parks, restaurants, and shopping centers - everything you need is just minutes away. This move-in-ready home offers the perfect blend of space, style, and location. Don't miss your chance to make it yours!
INTERIOR
Bedrooms: 4
Fin ft² / Living Area: 2225 ft²
Below Ground Living: 590ft²
Bathrooms: 2
Above Ground Living: 1635ft²
-
Basement Details: Daylight/Lookout Windows, Egress Window(s), Finished, Full,
Appliances Included:
-
- Range
- Refrigerator
- Washer
- Dryer
- Microwave
- Exhaust Fan
- Dishwasher
- Freezer
- Gas Water Heater
EXTERIOR
Air Conditioning: Central Air
Garage Spaces: 2
Construction Materials: N/A
Foundation Size: 1227ft²
Unit Amenities:
-
- Kitchen Window
- Deck
- Hardwood Floors
Heating System:
-
- Forced Air
ROOMS
| Main | Size | ft² |
|---|---|---|
| Living Room | 13x19 | 169 ft² |
| Bedroom 1 | 12x10 | 144 ft² |
| Kitchen | 12x21 | 144 ft² |
| Bedroom 2 | 12x10 | 144 ft² |
| Upper | Size | ft² |
|---|---|---|
| Bedroom 3 | 13x19 | 169 ft² |
| Lower | Size | ft² |
|---|---|---|
| Bedroom 4 | 13x8 | 169 ft² |
| Family Room | 19x23 | 361 ft² |
LOT
Acres: N/A
Lot Size Dim.: 60x128
Longitude: 44.8882
Latitude: -93.2981
Zoning: Residential-Single Family
FINANCIAL & TAXES
Tax year: 2025
Tax annual amount: $5,707
MISCELLANEOUS
Fuel System: N/A
Sewer System: City Sewer/Connected
Water System: City Water/Connected
ADDITIONAL INFORMATION
MLS#: NST7779420
Listing Brokerage: RE/MAX Results

ID: 3968058
Published: August 06, 2025
Last Update: August 06, 2025
Views: 2






