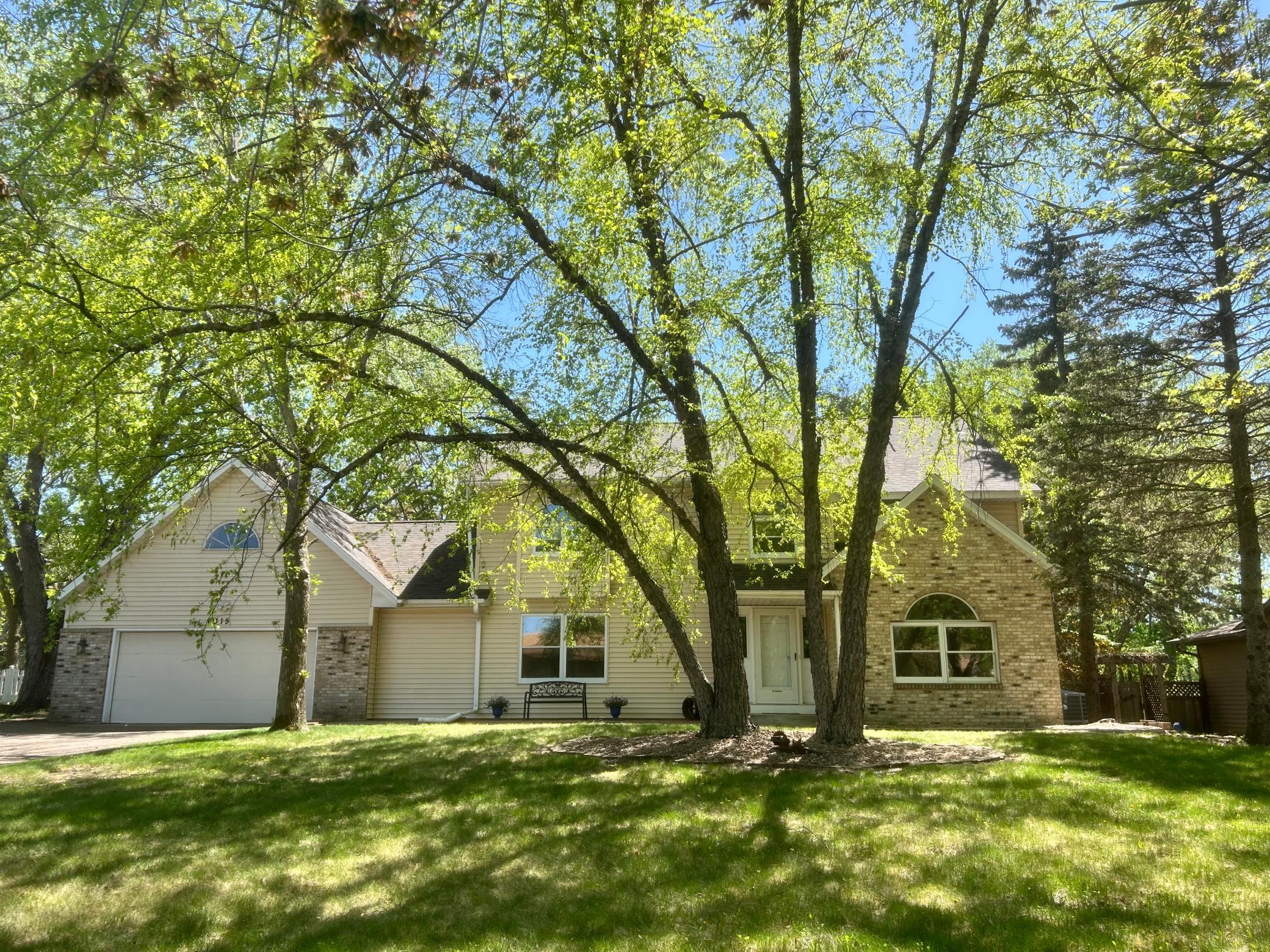6315 UPPER 44TH STREET
6315 Upper 44th Street, Saint Paul (Oakdale), 55128, MN
-
Price: $535,000
-
Status type: For Sale
-
City: Saint Paul (Oakdale)
-
Neighborhood: Springborn Add
Bedrooms: 5
Property Size :3698
-
Listing Agent: NST16747,NST46989
-
Property type : Single Family Residence
-
Zip code: 55128
-
Street: 6315 Upper 44th Street
-
Street: 6315 Upper 44th Street
Bathrooms: 5
Year: 1988
Listing Brokerage: Real Estate Masters, Ltd.
FEATURES
- Refrigerator
- Washer
- Dryer
- Microwave
- Exhaust Fan
- Dishwasher
- Water Softener Owned
- Disposal
- Cooktop
- Central Vacuum
- Gas Water Heater
- ENERGY STAR Qualified Appliances
- Stainless Steel Appliances
DETAILS
Beautiful family home on extra-large lot with a fully fenced backyard great for kids and pets. Enjoy entertaining on the patio. You will appreciate the floor plan throughout. The garage is extra deep and offers extra storage!! The driveway is extra wide for additional guest parking. There are many amenities throughout! Two stone fireplaces, large functional kitchen with center island. hardwood floors on most of main level. Cherry hardwood in the kitchen. 4 bedrooms upstairs. Primary bedroom has vaulted ceilings and Juliet balcony overlooking large park-like backyard. Primary bath has large whirlpool tub and separate shower. Finished lower-level family room with stone fireplace, wet bar room, 5th bedroom off 3/4 bath. Great for guest or your teen, or exercise, craft room. Very close to nature center with walking and bike paths. Convenient to parks, shops, restaurants, Hwy's 36, 694 and more! Welcome home.
INTERIOR
Bedrooms: 5
Fin ft² / Living Area: 3698 ft²
Below Ground Living: 1182ft²
Bathrooms: 5
Above Ground Living: 2516ft²
-
Basement Details: Daylight/Lookout Windows, Finished, Full, Storage Space, Sump Pump,
Appliances Included:
-
- Refrigerator
- Washer
- Dryer
- Microwave
- Exhaust Fan
- Dishwasher
- Water Softener Owned
- Disposal
- Cooktop
- Central Vacuum
- Gas Water Heater
- ENERGY STAR Qualified Appliances
- Stainless Steel Appliances
EXTERIOR
Air Conditioning: Central Air
Garage Spaces: 2
Construction Materials: N/A
Foundation Size: 1292ft²
Unit Amenities:
-
- Patio
- Kitchen Window
- Porch
- Natural Woodwork
- Hardwood Floors
- Sun Room
- Balcony
- Vaulted Ceiling(s)
- Washer/Dryer Hookup
- Hot Tub
- Kitchen Center Island
- Wet Bar
- Primary Bedroom Walk-In Closet
Heating System:
-
- Forced Air
ROOMS
| Main | Size | ft² |
|---|---|---|
| Living Room | 11x14 | 121 ft² |
| Dining Room | 12x12 | 144 ft² |
| Family Room | 13x14 | 169 ft² |
| Kitchen | 11x28 | 121 ft² |
| Sun Room | 13x13 | 169 ft² |
| Upper | Size | ft² |
|---|---|---|
| Bedroom 1 | 13x17 | 169 ft² |
| Bedroom 2 | 11x13 | 121 ft² |
| Bedroom 3 | 12x13 | 144 ft² |
| Bedroom 4 | 10x11 | 100 ft² |
| Lower | Size | ft² |
|---|---|---|
| Bedroom 5 | 11x13 | 121 ft² |
| Bar/Wet Bar Room | 12x13 | 144 ft² |
| Family Room | 12x33 | 144 ft² |
LOT
Acres: N/A
Lot Size Dim.: 100x210
Longitude: 45.0125
Latitude: -92.9777
Zoning: Residential-Single Family
FINANCIAL & TAXES
Tax year: 2025
Tax annual amount: $5,904
MISCELLANEOUS
Fuel System: N/A
Sewer System: City Sewer/Connected
Water System: City Water/Connected,City Water - In Street
ADITIONAL INFORMATION
MLS#: NST7742097
Listing Brokerage: Real Estate Masters, Ltd.

ID: 3686734
Published: May 20, 2025
Last Update: May 20, 2025
Views: 3






