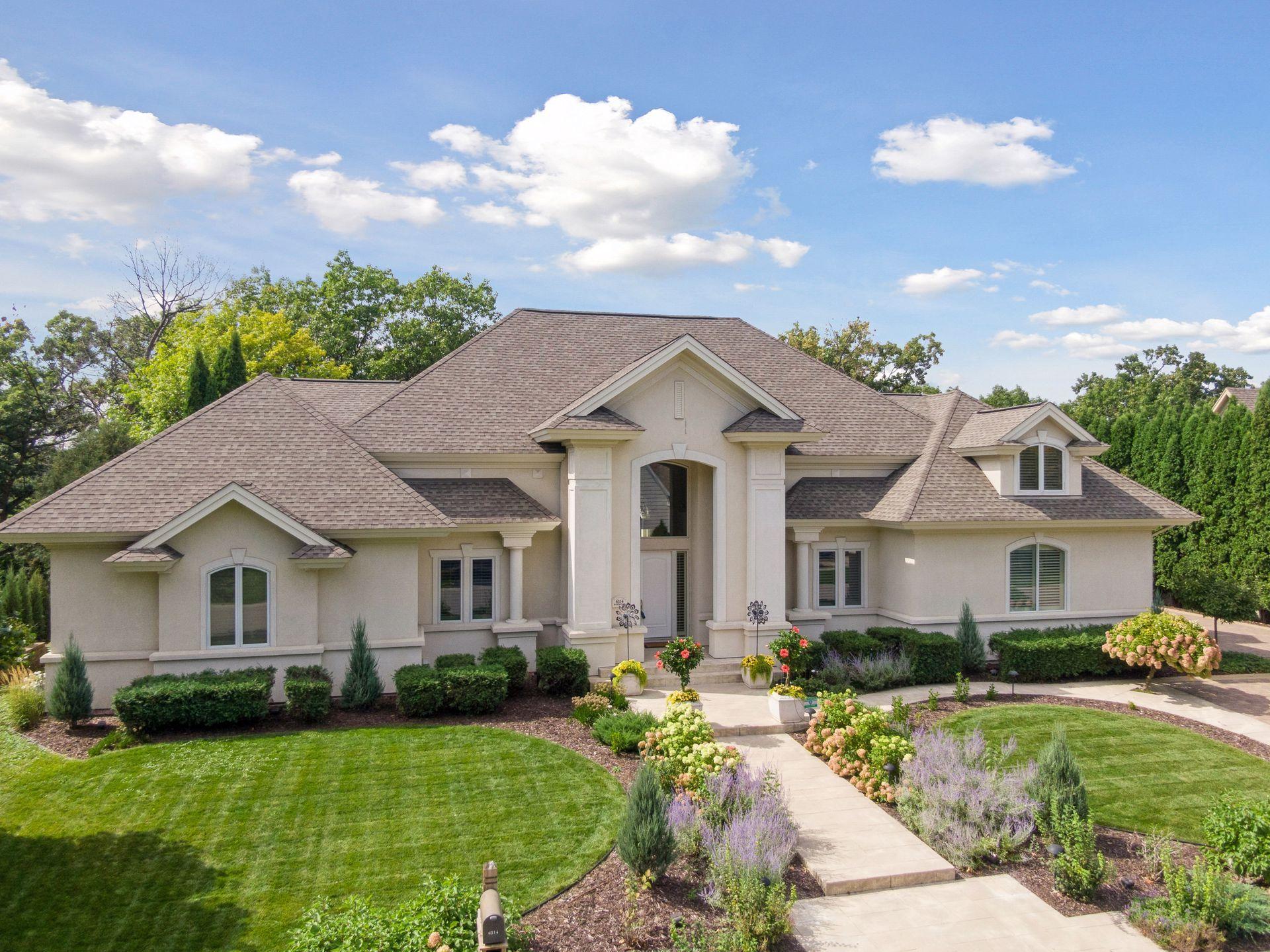6314 MCINTYRE POINT
6314 Mcintyre Point, Minneapolis (Edina), 55439, MN
-
Price: $1,675,000
-
Status type: For Sale
-
City: Minneapolis (Edina)
-
Neighborhood: Arrowhead Pointe
Bedrooms: 5
Property Size :6207
-
Listing Agent: NST16683,NST46089
-
Property type : Single Family Residence
-
Zip code: 55439
-
Street: 6314 Mcintyre Point
-
Street: 6314 Mcintyre Point
Bathrooms: 5
Year: 2000
Listing Brokerage: RE/MAX Results
FEATURES
- Refrigerator
- Washer
- Dryer
- Microwave
- Exhaust Fan
- Dishwasher
- Water Softener Owned
- Disposal
- Freezer
- Cooktop
- Wall Oven
- Air-To-Air Exchanger
- Gas Water Heater
- Double Oven
- Stainless Steel Appliances
DETAILS
Exceptional, custom-built, original-owner home available for the first time. Meticulously maintained 5BR/5BA estate with panoramic views of Arrowhead Lake. Enjoy privacy, serenity and wildlife in the heart of Edina. The home features new paint, a neutral decor, vaulted ceilings, hardwood floors, marble & granite surfaces, walls of glass and custom finishes throughout. The inviting floorplan features a wonderful main-level, two-bedroom owner's suite, with an en-suite bathroom, his and hers walk-in closets, and access to its own private patio. An impressive light filled great room welcomes you. This space presents a living room and elegant formal dining room, spacious enough to accommodate a grand piano. This leads to an amazing 35'x 21' terrace overlooking Arrowhead Lake. Additionally, you’ll discover a gourmet kitchen with abundant counter space, center island, and custom cabinetry. The kitchen also opens to an informal dining area and family room. The main floor also features a powder room, a mudroom off the 3-car heated garage, and one of the home's two laundries. The second floor includes a private studio (or 5th Bedroom) with high ceilings, wonderful sunlight and a full bathroom... perfect for many uses. The lower level is just as grand, with two bedrooms, two bathrooms (one en-suite), a home office with French doors, a spacious & inviting rec/media room with a full wet bar, and a pass-thru to the sunroom and spa. The main floor terrace is only surpassed by a stunning 4-season sunroom... complete with a in-ground whirlpool spa and walls of glass facing the lake. You'll also find a 32 x 17 work room for your hobbies and projects. The exterior & landscaping are perfectly manicured... from the inviting entry and paver driveway to the lakeside level lawn bordered with boulders. All 4 seasons are enjoyed, and carefully framed from each room to take advantage of this beautiful setting. This home provides a wonderful opportunity to enjoy lake living in the metro’s most convenient and desirable location. It's your oasis in the heart of Edina!
INTERIOR
Bedrooms: 5
Fin ft² / Living Area: 6207 ft²
Below Ground Living: 2557ft²
Bathrooms: 5
Above Ground Living: 3650ft²
-
Basement Details: Block, Finished, Full, Storage Space, Tile Shower, Walkout,
Appliances Included:
-
- Refrigerator
- Washer
- Dryer
- Microwave
- Exhaust Fan
- Dishwasher
- Water Softener Owned
- Disposal
- Freezer
- Cooktop
- Wall Oven
- Air-To-Air Exchanger
- Gas Water Heater
- Double Oven
- Stainless Steel Appliances
EXTERIOR
Air Conditioning: Central Air
Garage Spaces: 3
Construction Materials: N/A
Foundation Size: 3762ft²
Unit Amenities:
-
- Patio
- Deck
- Natural Woodwork
- Hardwood Floors
- Sun Room
- Ceiling Fan(s)
- Walk-In Closet
- Vaulted Ceiling(s)
- Security System
- In-Ground Sprinkler
- Hot Tub
- Kitchen Center Island
- French Doors
- Wet Bar
- Tile Floors
- Main Floor Primary Bedroom
- Primary Bedroom Walk-In Closet
Heating System:
-
- Forced Air
- Radiant Floor
- Boiler
ROOMS
| Main | Size | ft² |
|---|---|---|
| Living Room | 16x16 | 256 ft² |
| Foyer | 20x14 | 400 ft² |
| Dining Room | 22x10 | 484 ft² |
| Informal Dining Room | 22x10 | 484 ft² |
| Kitchen | 16x15 | 256 ft² |
| Bedroom 1 | 17x14 | 289 ft² |
| Bedroom 2 | 13x12 | 169 ft² |
| Lower | Size | ft² |
|---|---|---|
| Bedroom 3 | 17x15 | 289 ft² |
| Bedroom 4 | 13x13 | 169 ft² |
| Recreation Room | 30x26 | 900 ft² |
| Office | 14x13 | 196 ft² |
| Sun Room | 35x21 | 1225 ft² |
| Upper | Size | ft² |
|---|---|---|
| Studio | 30x15 | 900 ft² |
LOT
Acres: N/A
Lot Size Dim.: 200x130
Longitude: 44.8878
Latitude: -93.3942
Zoning: Residential-Single Family
FINANCIAL & TAXES
Tax year: 2025
Tax annual amount: $21,316
MISCELLANEOUS
Fuel System: N/A
Sewer System: City Sewer/Connected,City Sewer - In Street
Water System: City Water/Connected,City Water - In Street
ADDITIONAL INFORMATION
MLS#: NST7801555
Listing Brokerage: RE/MAX Results

ID: 4108626
Published: September 13, 2025
Last Update: September 13, 2025
Views: 12






