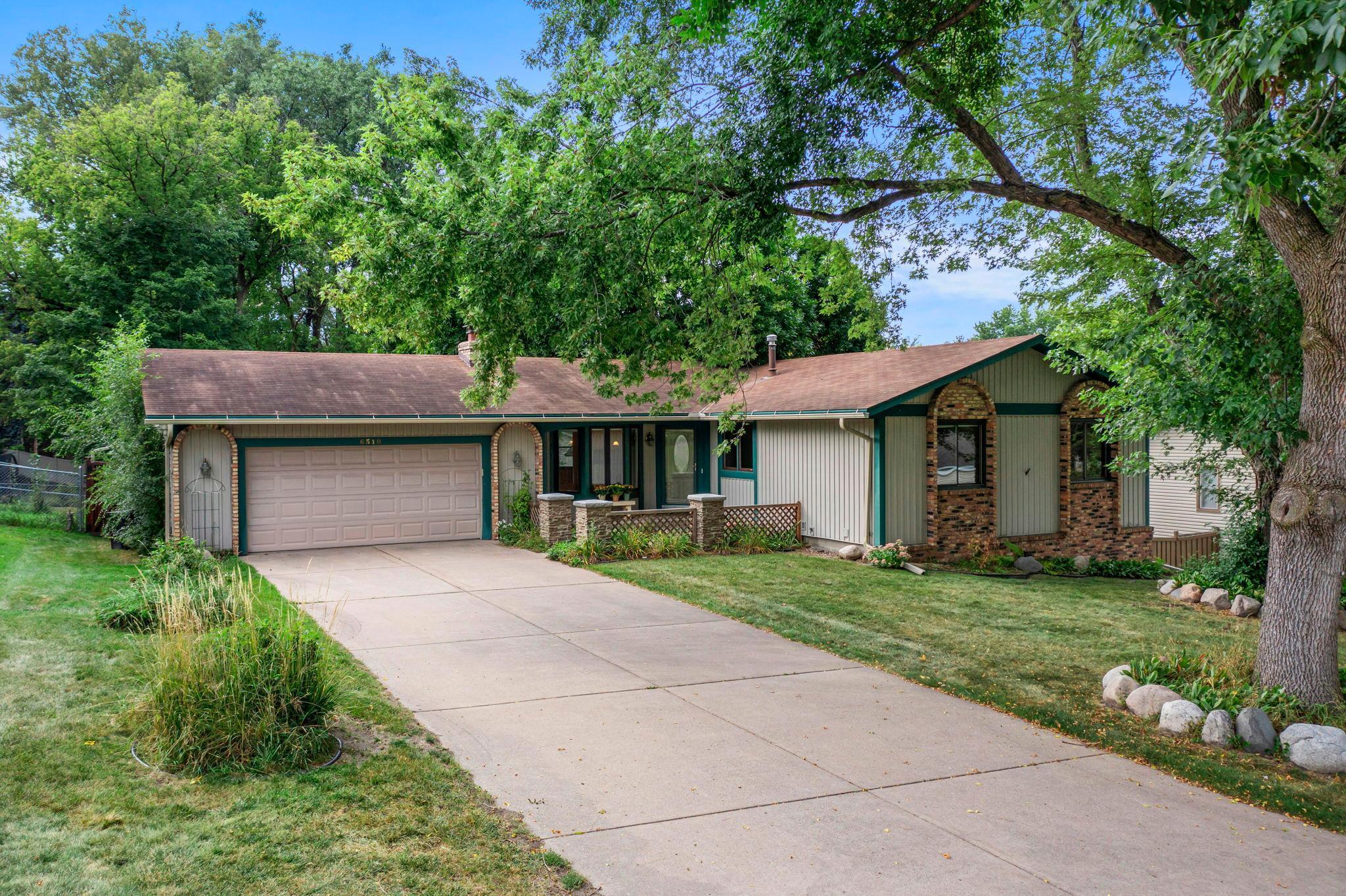6310 SQUIRE DRIVE
6310 Squire Drive, Minneapolis (Fridley), 55432, MN
-
Price: $325,000
-
Status type: For Sale
-
City: Minneapolis (Fridley)
-
Neighborhood: Harris Lake Estates
Bedrooms: 3
Property Size :1996
-
Listing Agent: NST16441,NST96390
-
Property type : Single Family Residence
-
Zip code: 55432
-
Street: 6310 Squire Drive
-
Street: 6310 Squire Drive
Bathrooms: 2
Year: 1977
Listing Brokerage: Edina Realty, Inc.
FEATURES
- Range
- Refrigerator
- Washer
- Microwave
- Dishwasher
- Water Softener Owned
- Disposal
- Electronic Air Filter
- Electric Water Heater
- ENERGY STAR Qualified Appliances
- Stainless Steel Appliances
DETAILS
You'll love the character and charm in this spacious one level 3 bedroom, 2 bath gem! Fresh paint, new flooring, and new stainless steel appliances in the nicely appointed kitchen. The convenient main floor laundry. is right off the kitchen and you will fall in love with the sunken family room, complete with exposed beams, a brick , wood-burning fireplace, and custom built-in cabinetry. It's cozy, comfortable, and perfect for movie nights or reading with morning coffee. The primary bedroom with ensuite bath featuring a walk-in shower and 2 additional bedrooms provide plenty of space for family or home office. Generously sized second living and dining room are ready for your holiday gatherings or family game nights! Walk-out lower level boasts an amusement room – gaming, gym, or creative studio. There’s a bath rough-in already in place and more valuable square footage just waiting for your finishing ideas to add instant equity. A vented workshop is ideal for woodworking, painting, or any project that needs its own space. Step outside into a private, fully fenced backyard surrounded by low-maintenance perennial gardens with room to grow! Conveniently located near shopping, parks, and schools, with easy access for a quick Twin Cities commute. VIRTUAL TOUR and VIDEO!
INTERIOR
Bedrooms: 3
Fin ft² / Living Area: 1996 ft²
Below Ground Living: 273ft²
Bathrooms: 2
Above Ground Living: 1723ft²
-
Basement Details: Block, Daylight/Lookout Windows, Egress Window(s), Full, Partially Finished, Storage Space, Walkout,
Appliances Included:
-
- Range
- Refrigerator
- Washer
- Microwave
- Dishwasher
- Water Softener Owned
- Disposal
- Electronic Air Filter
- Electric Water Heater
- ENERGY STAR Qualified Appliances
- Stainless Steel Appliances
EXTERIOR
Air Conditioning: Central Air
Garage Spaces: 2
Construction Materials: N/A
Foundation Size: 1467ft²
Unit Amenities:
-
- Patio
- Kitchen Window
- Deck
- Porch
- Natural Woodwork
- Sun Room
- Ceiling Fan(s)
- Washer/Dryer Hookup
- Cable
- Tile Floors
- Main Floor Primary Bedroom
Heating System:
-
- Forced Air
- Fireplace(s)
ROOMS
| Main | Size | ft² |
|---|---|---|
| Living Room | 21x12 | 441 ft² |
| Dining Room | 10x8 | 100 ft² |
| Kitchen | 12x9 | 144 ft² |
| Bedroom 1 | 14x12 | 196 ft² |
| Bedroom 2 | 12x10 | 144 ft² |
| Bedroom 3 | 9x9 | 81 ft² |
| Sun Room | 16x16 | 256 ft² |
| Family Room | 15x12 | 225 ft² |
| Laundry | n/a | 0 ft² |
| Lower | Size | ft² |
|---|---|---|
| Workshop | n/a | 0 ft² |
| Amusement Room | n/a | 0 ft² |
LOT
Acres: N/A
Lot Size Dim.: 80x125x80x125
Longitude: 45.0829
Latitude: -93.231
Zoning: Residential-Single Family
FINANCIAL & TAXES
Tax year: 2025
Tax annual amount: $4,700
MISCELLANEOUS
Fuel System: N/A
Sewer System: City Sewer/Connected
Water System: City Water/Connected
ADDITIONAL INFORMATION
MLS#: NST7804401
Listing Brokerage: Edina Realty, Inc.

ID: 4122982
Published: September 18, 2025
Last Update: September 18, 2025
Views: 1






