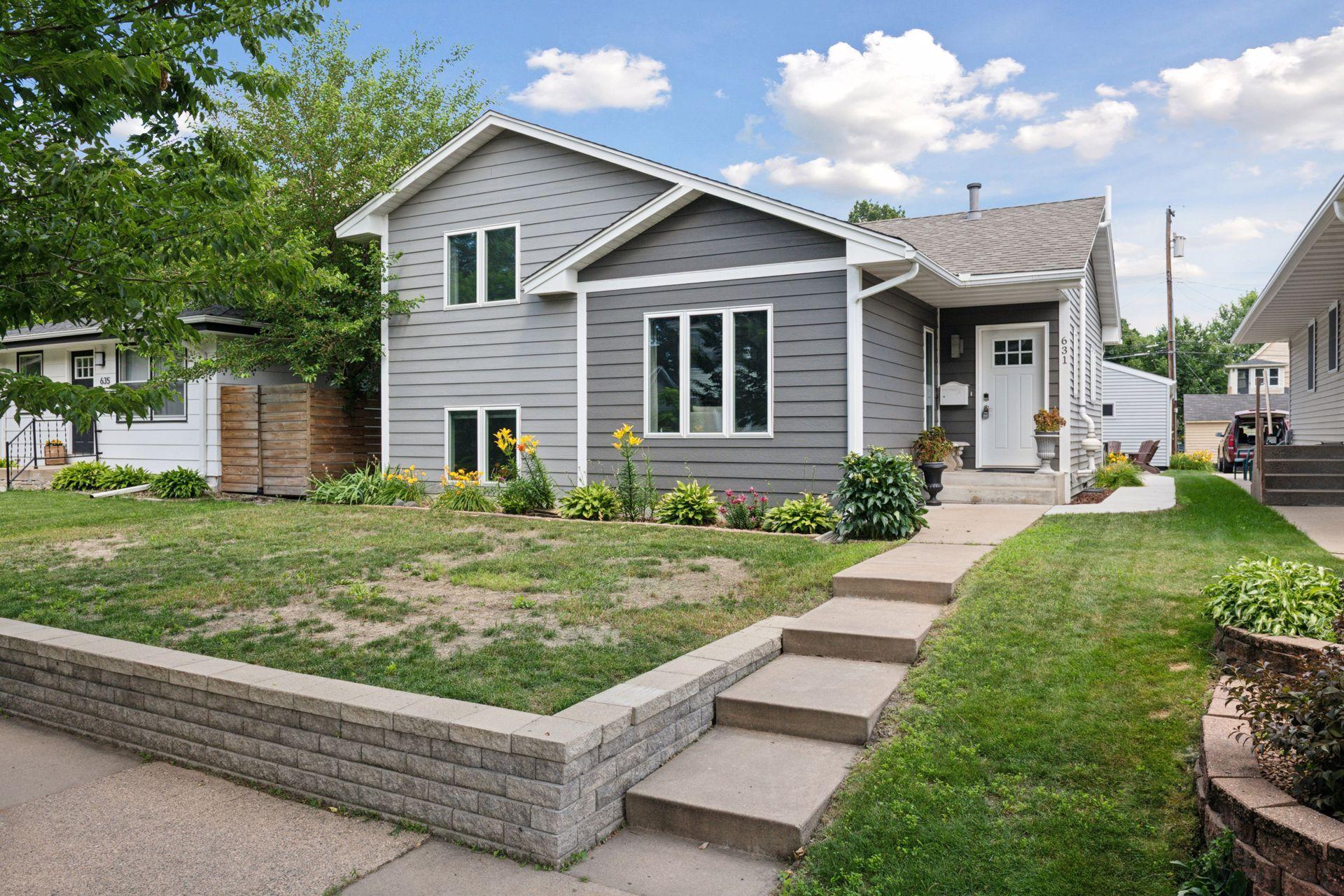631 QUINCY STREET
631 Quincy Street, Minneapolis, 55413, MN
-
Price: $500,000
-
Status type: For Sale
-
City: Minneapolis
-
Neighborhood: St. Anthony East
Bedrooms: 4
Property Size :1884
-
Listing Agent: NST16444,NST69937
-
Property type : Single Family Residence
-
Zip code: 55413
-
Street: 631 Quincy Street
-
Street: 631 Quincy Street
Bathrooms: 2
Year: 1987
Listing Brokerage: Edina Realty, Inc.
FEATURES
- Range
- Refrigerator
- Microwave
- Dishwasher
DETAILS
WOW! Don't miss this opportunity to own a truly move in ready home in a prime location with a 10 in walkabiity! Main floor features living room, dining room, LVP flooring, and updated kitchen. Upstairs are two bedrooms with a full bathroom with heated floors. Down one level are two more bedrooms and a ¾ bathroom. The basement boasts a family room, and another flex room. Outside is an oasis with a huge deck, patio, and garden space. The newer garage is huge, and has plenty off extra parking. Steps from bars, restaurants, shopping, and breweries!
INTERIOR
Bedrooms: 4
Fin ft² / Living Area: 1884 ft²
Below Ground Living: 942ft²
Bathrooms: 2
Above Ground Living: 942ft²
-
Basement Details: Block, Finished, Full,
Appliances Included:
-
- Range
- Refrigerator
- Microwave
- Dishwasher
EXTERIOR
Air Conditioning: Central Air
Garage Spaces: 2
Construction Materials: N/A
Foundation Size: 942ft²
Unit Amenities:
-
Heating System:
-
- Forced Air
ROOMS
| Main | Size | ft² |
|---|---|---|
| Living Room | 14x11 | 196 ft² |
| Dining Room | 14x10 | 196 ft² |
| Kitchen | 12x9 | 144 ft² |
| Deck | 20x16 | 400 ft² |
| Upper | Size | ft² |
|---|---|---|
| Bedroom 1 | 12x11 | 144 ft² |
| Bedroom 2 | 11x11 | 121 ft² |
| Lower | Size | ft² |
|---|---|---|
| Bedroom 3 | 11x11 | 121 ft² |
| Bedroom 4 | 12x10 | 144 ft² |
| Basement | Size | ft² |
|---|---|---|
| Family Room | 11x11 | 121 ft² |
| Den | 11x10 | 121 ft² |
LOT
Acres: N/A
Lot Size Dim.: 40x129
Longitude: 44.996
Latitude: -93.2508
Zoning: Residential-Single Family
FINANCIAL & TAXES
Tax year: 2025
Tax annual amount: $5,782
MISCELLANEOUS
Fuel System: N/A
Sewer System: City Sewer/Connected
Water System: City Water/Connected
ADITIONAL INFORMATION
MLS#: NST7692687
Listing Brokerage: Edina Realty, Inc.

ID: 3871956
Published: July 10, 2025
Last Update: July 10, 2025
Views: 1






