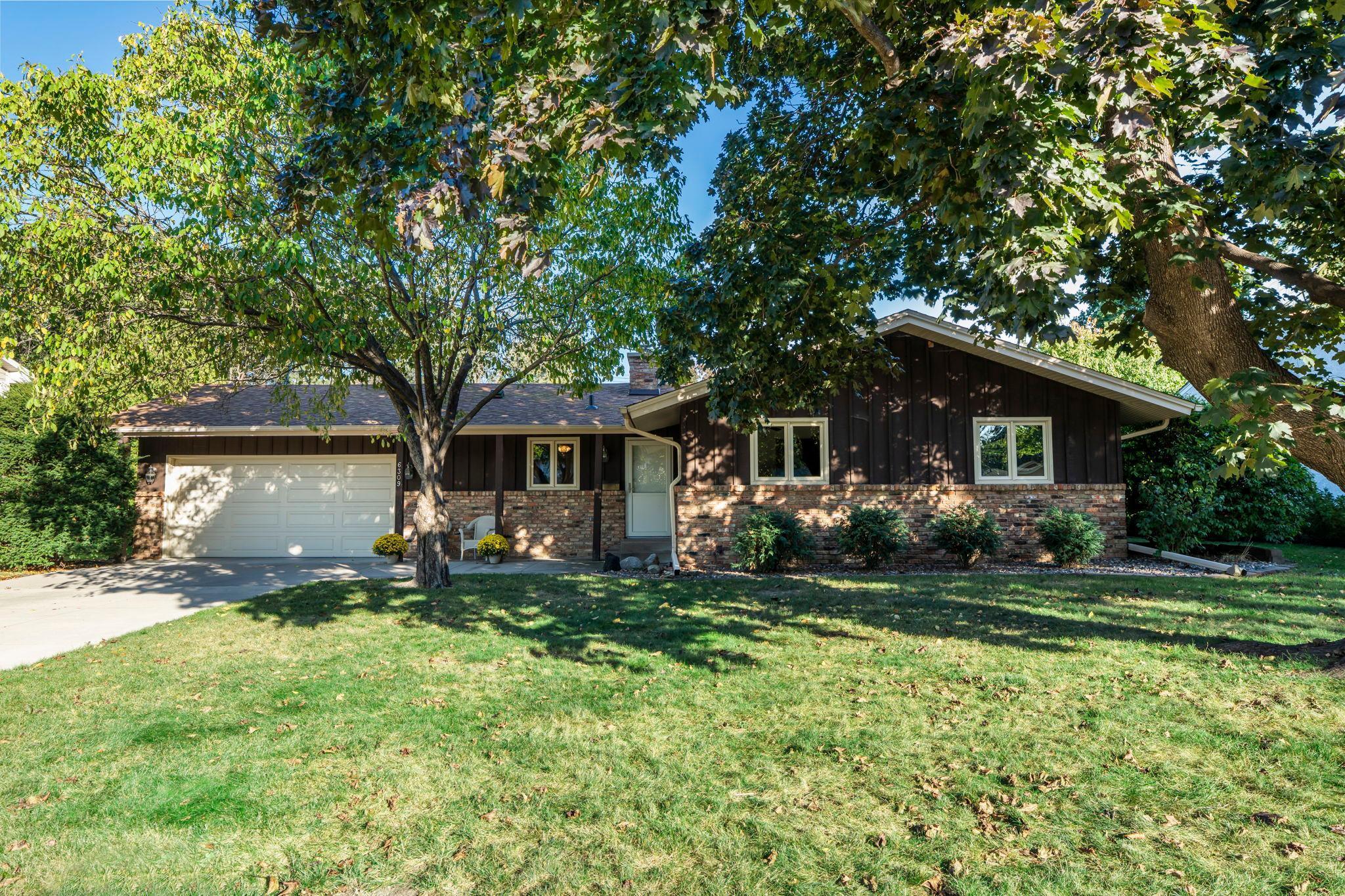6309 HALIFAX AVENUE
6309 Halifax Avenue, Minneapolis (Edina), 55424, MN
-
Price: $515,000
-
Status type: For Sale
-
City: Minneapolis (Edina)
-
Neighborhood: Flos Sub
Bedrooms: 3
Property Size :1928
-
Listing Agent: NST16208,NST229404
-
Property type : Single Family Residence
-
Zip code: 55424
-
Street: 6309 Halifax Avenue
-
Street: 6309 Halifax Avenue
Bathrooms: 3
Year: 1964
Listing Brokerage: Lakes Area Realty
FEATURES
- Range
- Refrigerator
- Washer
- Dryer
- Microwave
- Dishwasher
- Water Softener Owned
- Disposal
- Freezer
- Gas Water Heater
DETAILS
Nestled in a tree-lined neighborhood surrounded by higher priced homes, this is an incredible opportunity to live in a prime East Edina location! This gem is minutes away from the Southdale corridor, 50 & France shopping, Pamela Park and access to major highways. Discover this charming 3 bedroom/3 bathroom mid-century modern home with an expansive large backyard. Upon entering the living room, you will be amazed by all the natural light on the wall of windows facing the backyard as well as the original brick 2-sided fireplace. All bedrooms are conveniently located on the main level including the primary suite with its own half bathroom. The lower level has incredible options with an oversized family room, large storage room and a flex room that could be easily converted into a 4th bedroom by adding an egress window. Imagine hosting your family and friends or enjoying a peaceful morning on the large patio in the backyard. This home has been well cared for over 50 years and now new memories can be made in this special home and personalized to your lifestyle.
INTERIOR
Bedrooms: 3
Fin ft² / Living Area: 1928 ft²
Below Ground Living: 716ft²
Bathrooms: 3
Above Ground Living: 1212ft²
-
Basement Details: Full, Partially Finished, Storage Space,
Appliances Included:
-
- Range
- Refrigerator
- Washer
- Dryer
- Microwave
- Dishwasher
- Water Softener Owned
- Disposal
- Freezer
- Gas Water Heater
EXTERIOR
Air Conditioning: Central Air
Garage Spaces: 2
Construction Materials: N/A
Foundation Size: 1212ft²
Unit Amenities:
-
Heating System:
-
- Forced Air
ROOMS
| Main | Size | ft² |
|---|---|---|
| Living Room | 21 X 12 | 441 ft² |
| Dining Room | 9 X 9 | 81 ft² |
| Kitchen | 13 X 9 | 169 ft² |
| Bedroom 1 | 14 X 13 | 196 ft² |
| Bedroom 2 | 11 X 9 | 121 ft² |
| Bedroom 3 | 11 X 10 | 121 ft² |
| Lower | Size | ft² |
|---|---|---|
| Family Room | 24 X 21 | 576 ft² |
| Flex Room | 14 X 11 | 196 ft² |
| Laundry | 15 X 8 | 225 ft² |
| Storage | 17 X 17 | 289 ft² |
LOT
Acres: N/A
Lot Size Dim.: 80 X 175
Longitude: 44.8887
Latitude: -93.3301
Zoning: Residential-Single Family
FINANCIAL & TAXES
Tax year: 2025
Tax annual amount: $7,070
MISCELLANEOUS
Fuel System: N/A
Sewer System: City Sewer/Connected
Water System: City Water/Connected
ADDITIONAL INFORMATION
MLS#: NST7810551
Listing Brokerage: Lakes Area Realty

ID: 4204862
Published: October 11, 2025
Last Update: October 11, 2025
Views: 3






