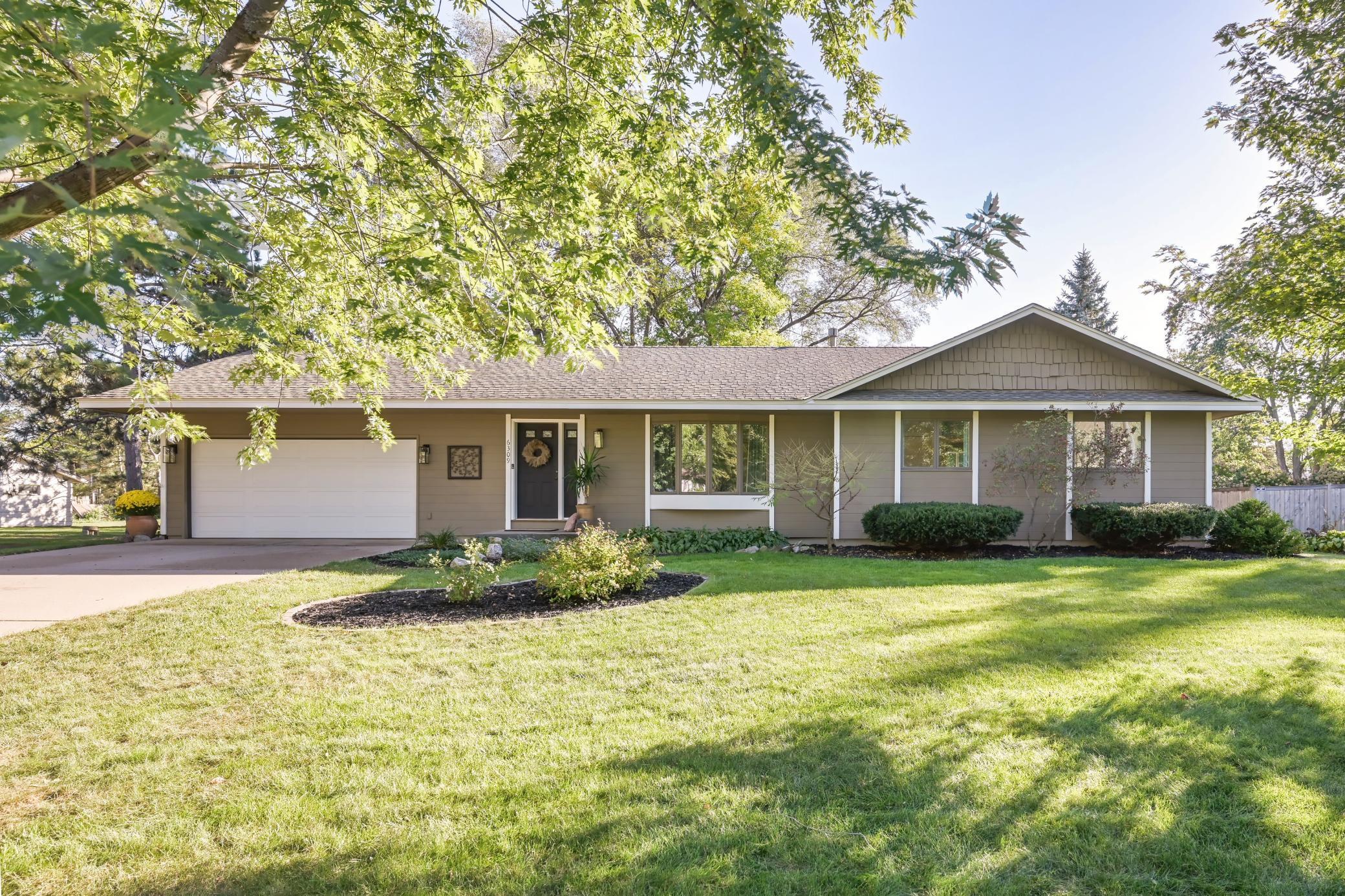6309 116TH AVENUE
6309 116th Avenue, Champlin, 55316, MN
-
Price: $400,000
-
Status type: For Sale
-
City: Champlin
-
Neighborhood: Fairview Gardens
Bedrooms: 4
Property Size :2195
-
Listing Agent: NST19315,NST87060
-
Property type : Single Family Residence
-
Zip code: 55316
-
Street: 6309 116th Avenue
-
Street: 6309 116th Avenue
Bathrooms: 2
Year: 1985
Listing Brokerage: RE/MAX Results
FEATURES
- Range
- Refrigerator
- Washer
- Dryer
- Exhaust Fan
- Dishwasher
- Gas Water Heater
- Stainless Steel Appliances
DETAILS
Lovingly maintained by the same owner since 1986, this delightful rambler offers the perfect blend of warmth, privacy, and practicality. Nestled on a peaceful lot with semi-private surroundings, the home features 3 bedrooms on the main level and plenty of space to grow. Step inside and enjoy the richness of real teak hardwood flooring that flows through the living room, dining area, kitchen, and hallway-offering a level of character and quality you simply can't get from LVP. Two of the main floor bedrooms also feature beautiful real oak floors, adding to the home's timeless appeal. The dining area is bathed in natural light from a charming box window - a perfect spot for it's cozy window seat or reading nook. The kitchen is equipped with newer stainless steel appliances, granite countertops and a tile backsplash. Downstairs, you'll find a spacious bedroom with a stylish shiplap accent wall and a generous walk-in closet. An adjacent exercise room offers flexibility - it could easily be converted into a fifth bedroom, home office, or studio space to fit your needs. Outside, the backyard feels like a quite retreat. The deck is partially shaded by a mature grapevine that normally flourishes over the pergola-creating a peaceful, dappled canopy of green and producing sweet grapes when in season. Even in an off year, this space retains its charm and potential. This home has been filled with love and care for nearly four decades. Now, it's ready to welcome a new chapter and new memories. Don't miss the chance to make it your own. Major updates provide peace of mind: rood 2015, furnace 2014, washing machine 2023, dryer 2020, refrigerator 2020, dishwasher 2020, new garage door 2022 or 2023. Andersen windows. No cracks in the concrete driveway or the concrete patio.
INTERIOR
Bedrooms: 4
Fin ft² / Living Area: 2195 ft²
Below Ground Living: 845ft²
Bathrooms: 2
Above Ground Living: 1350ft²
-
Basement Details: Block, Egress Window(s), Finished, Full, Storage Space, Tile Shower,
Appliances Included:
-
- Range
- Refrigerator
- Washer
- Dryer
- Exhaust Fan
- Dishwasher
- Gas Water Heater
- Stainless Steel Appliances
EXTERIOR
Air Conditioning: Central Air
Garage Spaces: 2
Construction Materials: N/A
Foundation Size: 1348ft²
Unit Amenities:
-
- Patio
- Kitchen Window
- Deck
- Natural Woodwork
- Hardwood Floors
- Walk-In Closet
- Washer/Dryer Hookup
- Exercise Room
- Main Floor Primary Bedroom
Heating System:
-
- Forced Air
ROOMS
| Main | Size | ft² |
|---|---|---|
| Living Room | 23x13 | 529 ft² |
| Kitchen | 15x13 | 225 ft² |
| Dining Room | 13x12 | 169 ft² |
| Bedroom 1 | 13x11 | 169 ft² |
| Bedroom 2 | 10x11 | 100 ft² |
| Bedroom 3 | 9x11 | 81 ft² |
| Deck | 15x11.5 | 171.25 ft² |
| Patio | 14x10 | 196 ft² |
| Lower | Size | ft² |
|---|---|---|
| Bedroom 4 | 21x11 | 441 ft² |
| Family Room | 22.5x13 | 504.38 ft² |
| Exercise Room | 10x12.5 | 124.17 ft² |
LOT
Acres: N/A
Lot Size Dim.: 107x135
Longitude: 45.1642
Latitude: -93.3618
Zoning: Residential-Single Family
FINANCIAL & TAXES
Tax year: 2025
Tax annual amount: $4,084
MISCELLANEOUS
Fuel System: N/A
Sewer System: City Sewer/Connected
Water System: City Water/Connected
ADDITIONAL INFORMATION
MLS#: NST7814341
Listing Brokerage: RE/MAX Results

ID: 4205746
Published: October 12, 2025
Last Update: October 12, 2025
Views: 3






