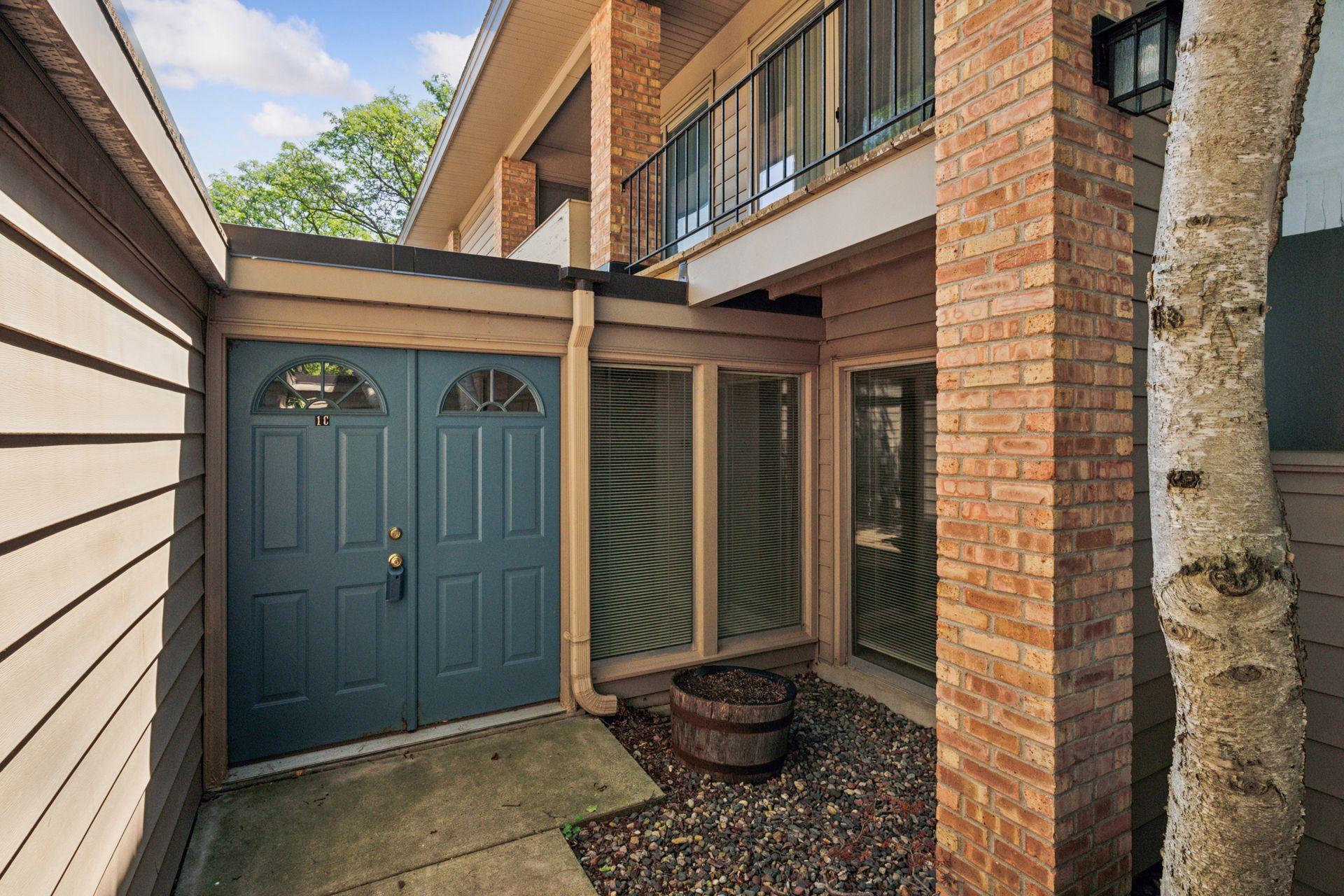6308 BARRIE ROAD
6308 Barrie Road, Minneapolis (Edina), 55435, MN
-
Price: $255,000
-
Status type: For Sale
-
City: Minneapolis (Edina)
-
Neighborhood: Condo 0120 The Colony At Ed Condo
Bedrooms: 2
Property Size :1318
-
Listing Agent: NST16570,NST66917
-
Property type : Manor/Village
-
Zip code: 55435
-
Street: 6308 Barrie Road
-
Street: 6308 Barrie Road
Bathrooms: 2
Year: 1964
Listing Brokerage: Edina Realty, Inc.
FEATURES
- Refrigerator
- Microwave
- Dishwasher
- Disposal
- Cooktop
- Gas Water Heater
- Stainless Steel Appliances
DETAILS
Welcome to The Colony in Edina. This wonderfully maintained community has been a staple in the area for many years. Don't miss this opportunity to own this rarely available one-level condo that is located on the first floor (attached garage leads into the home). This home offers two bedrooms with two bathrooms (private primary suite). Home offers a wonderful open kitchen floor plan that opens into the den area (with sliding door) and separate dining room. There is also a converted "breezeway" off the garage that has been tiled and offers skylights...great for crafting room or home office (french doors close for privacy). The home also offers an expansive vaulted living room with hardwood floors, two sliding patio doors lead to your own private backyard oasis! Enclosed with 6 foot privacy fence. Great for morning coffee or entertaining! Easy access to the laundry room and your private bonus storage area, directly outside your front door. Relax in the outdoor community pool! Enjoy the many parks, paths, lakes, shopping, dining and other amazing amenities that The Colony and Edina Community has to offer. This is a must see. Ready for your personal touches and personality. Great freeway access!
INTERIOR
Bedrooms: 2
Fin ft² / Living Area: 1318 ft²
Below Ground Living: N/A
Bathrooms: 2
Above Ground Living: 1318ft²
-
Basement Details: None,
Appliances Included:
-
- Refrigerator
- Microwave
- Dishwasher
- Disposal
- Cooktop
- Gas Water Heater
- Stainless Steel Appliances
EXTERIOR
Air Conditioning: Central Air
Garage Spaces: 1
Construction Materials: N/A
Foundation Size: 1318ft²
Unit Amenities:
-
- Patio
- Hardwood Floors
- Ceiling Fan(s)
- Walk-In Closet
- Vaulted Ceiling(s)
- In-Ground Sprinkler
- Cable
- Skylight
- Kitchen Center Island
- French Doors
- Security Lights
- Main Floor Primary Bedroom
- Primary Bedroom Walk-In Closet
Heating System:
-
- Forced Air
ROOMS
| Main | Size | ft² |
|---|---|---|
| Living Room | 21 x 11 | 441 ft² |
| Flex Room | 14 x 13 | 196 ft² |
| Dining Room | 10 x 7 | 100 ft² |
| Kitchen | 16 x 7 | 256 ft² |
| Bedroom 1 | 17 x 11 | 289 ft² |
| Bedroom 2 | 16 x 7 | 256 ft² |
| Sun Room | 12 x 7 | 144 ft² |
| Patio | 16 x 9 | 256 ft² |
LOT
Acres: N/A
Lot Size Dim.: Irregular
Longitude: 44.8871
Latitude: -93.3244
Zoning: Residential-Multi-Family
FINANCIAL & TAXES
Tax year: 2025
Tax annual amount: $2,563
MISCELLANEOUS
Fuel System: N/A
Sewer System: City Sewer/Connected,City Sewer - In Street
Water System: City Water/Connected,City Water - In Street
ADITIONAL INFORMATION
MLS#: NST7763115
Listing Brokerage: Edina Realty, Inc.

ID: 3863057
Published: July 08, 2025
Last Update: July 08, 2025
Views: 1






