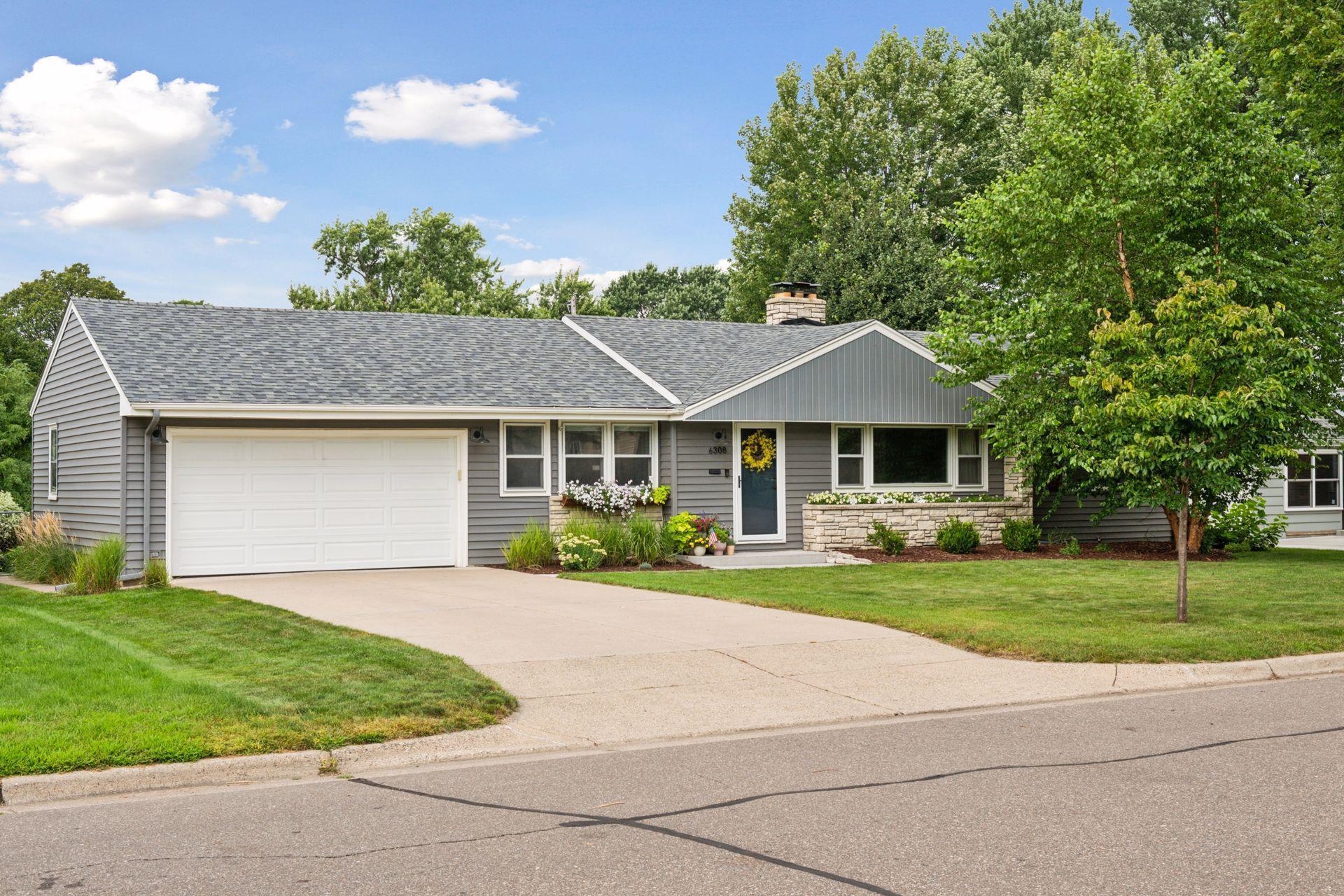6308 2ND AVENUE
6308 2nd Avenue, Richfield, 55423, MN
-
Price: $445,000
-
Status type: For Sale
-
City: Richfield
-
Neighborhood: Towns Edge Village Of Richfield
Bedrooms: 4
Property Size :2026
-
Listing Agent: NST10642,NST96972
-
Property type : Single Family Residence
-
Zip code: 55423
-
Street: 6308 2nd Avenue
-
Street: 6308 2nd Avenue
Bathrooms: 2
Year: 1952
Listing Brokerage: Keller Williams Premier Realty Lake Minnetonka
FEATURES
- Range
- Refrigerator
- Washer
- Dryer
- Microwave
- Exhaust Fan
- Dishwasher
- Disposal
- Stainless Steel Appliances
DETAILS
Mid-century home with like new construction finishes! And a kitchen like nothing else at this price point! An entertainer’s dream home! Beautifully landscaped and manicured backyard is fenced in with concrete patio and fire pit area. Open concept floor plan with tons of windows fill the home with natural light! Three bedrooms on the main level, and one down. The spectacular kitchen features a huge butcher block center island with seating, white cabinets, wood beams, stainless steel appliances, backsplash tiled to the ceiling, tons of cabinets & countertop space, coffee bar area, soft close hardware, roll-out drawers in the cabinets, and pull-out garbage & recycle. Rare and wonderful to have a mudroom! Appreciate having real hardwood floors, recessed lighting, dimmer switches, two fireplaces, bar, shiplap accent wall, bathroom exhaust fans, heavy duty barn doors, unpainted stone, and tons of storage! Plus an attached garage, concrete driveway, gutters, storm doors, video doorbell, raised garden beds, built-in planters, concrete sidewalk around house, and amazing curb appeal! Furnace and air conditioner new less than 10 years ago. Blow-in attic insulation in 2017. New roof in 2020! NEW: dishwasher, garbage disposal, paint, landscaping, garage keypad, and more! Pride of ownership shines. Trendy, updated, and easy living here! Get all of this on a quiet street, in an established & demand neighborhood, near parks, trails, restaurants, and everyday conveniences. Schedule your tour today!
INTERIOR
Bedrooms: 4
Fin ft² / Living Area: 2026 ft²
Below Ground Living: 650ft²
Bathrooms: 2
Above Ground Living: 1376ft²
-
Basement Details: Block, Finished, Full, Storage Space,
Appliances Included:
-
- Range
- Refrigerator
- Washer
- Dryer
- Microwave
- Exhaust Fan
- Dishwasher
- Disposal
- Stainless Steel Appliances
EXTERIOR
Air Conditioning: Central Air
Garage Spaces: 2
Construction Materials: N/A
Foundation Size: 1376ft²
Unit Amenities:
-
- Patio
- Kitchen Window
- Natural Woodwork
- Hardwood Floors
- Ceiling Fan(s)
- Walk-In Closet
- Washer/Dryer Hookup
- Kitchen Center Island
- Tile Floors
- Main Floor Primary Bedroom
Heating System:
-
- Forced Air
ROOMS
| Main | Size | ft² |
|---|---|---|
| Kitchen | 18x15 | 324 ft² |
| Living Room | 18x13 | 324 ft² |
| Dining Room | 12x12 | 144 ft² |
| Bedroom 1 | 14x13 | 196 ft² |
| Bedroom 2 | 12x10 | 144 ft² |
| Bedroom 3 | 12x10 | 144 ft² |
| Patio | 23x15 | 529 ft² |
| Lower | Size | ft² |
|---|---|---|
| Bedroom 4 | 14x10 | 196 ft² |
| Family Room | 20x13 | 400 ft² |
| Bar/Wet Bar Room | 13x8 | 169 ft² |
| Laundry | 26x13 | 676 ft² |
| Storage | 15x7 | 225 ft² |
LOT
Acres: N/A
Lot Size Dim.: 78x126
Longitude: 44.8885
Latitude: -93.2748
Zoning: Residential-Single Family
FINANCIAL & TAXES
Tax year: 2025
Tax annual amount: $5,801
MISCELLANEOUS
Fuel System: N/A
Sewer System: City Sewer/Connected
Water System: City Water/Connected
ADDITIONAL INFORMATION
MLS#: NST7655091
Listing Brokerage: Keller Williams Premier Realty Lake Minnetonka

ID: 4030064
Published: August 22, 2025
Last Update: August 22, 2025
Views: 1






