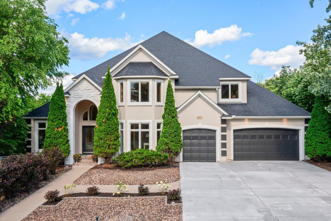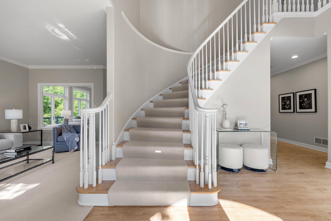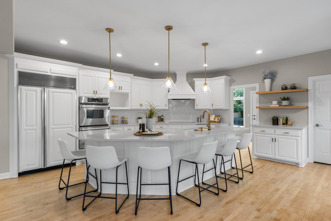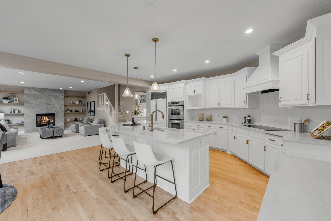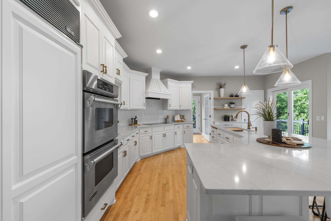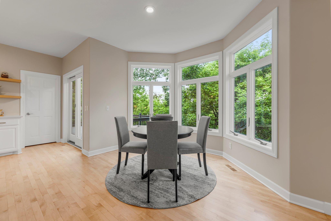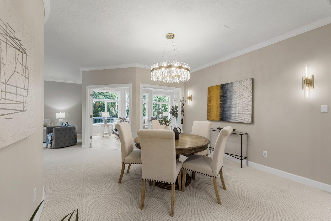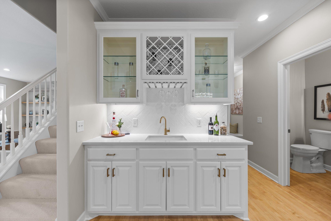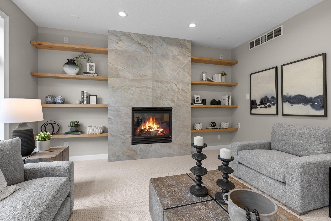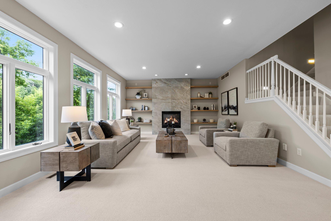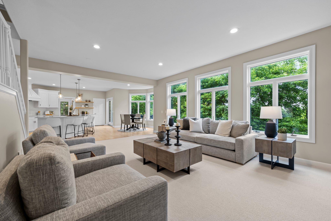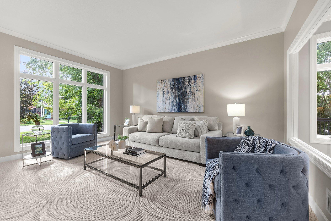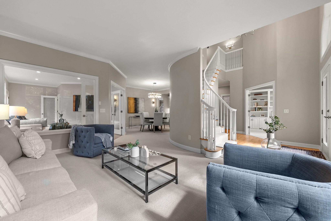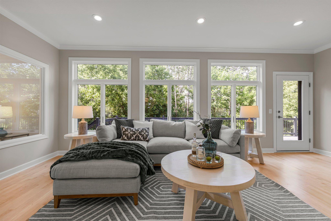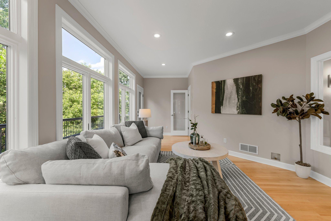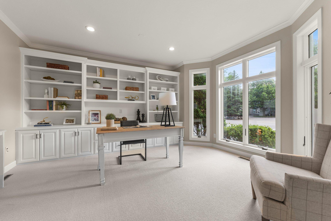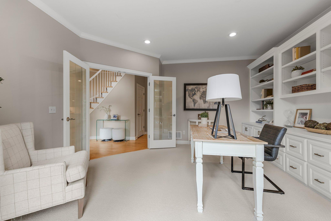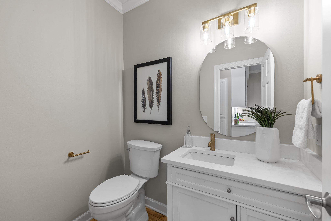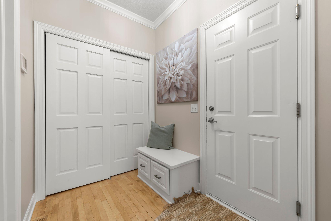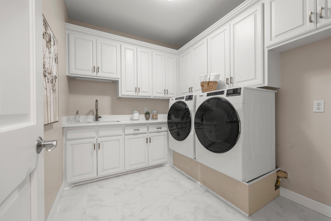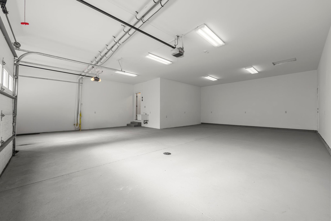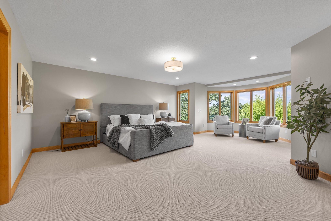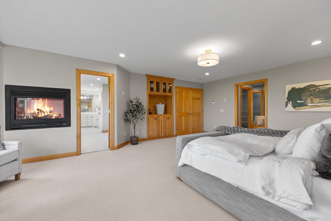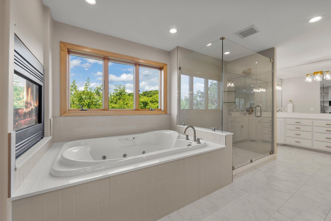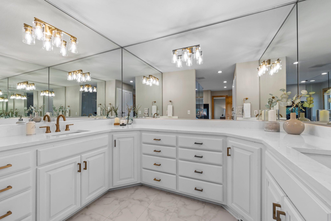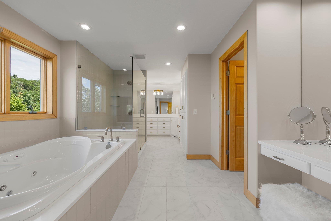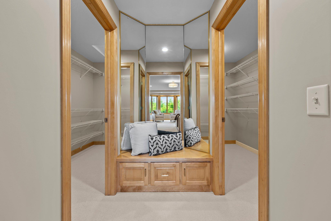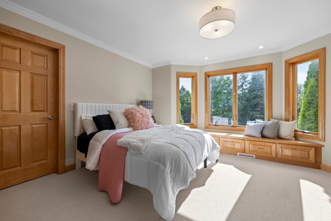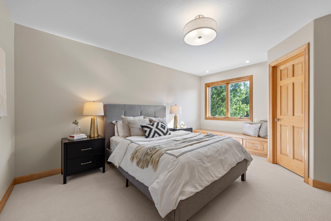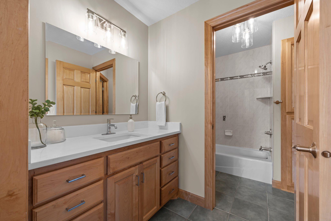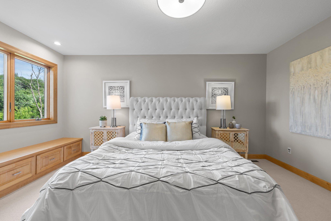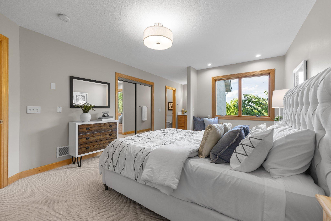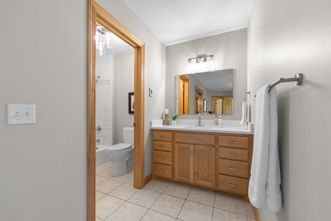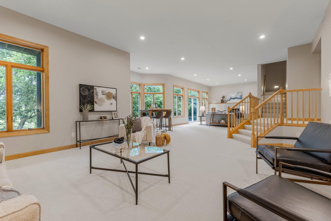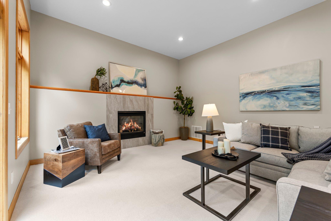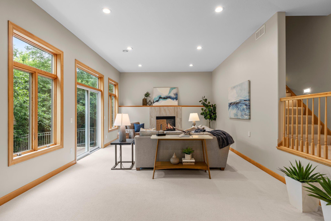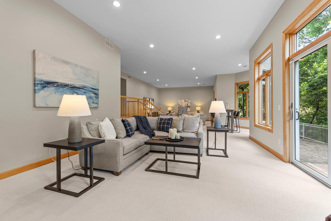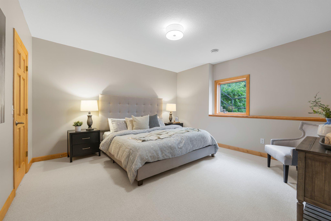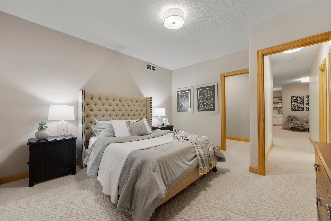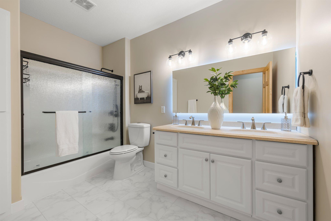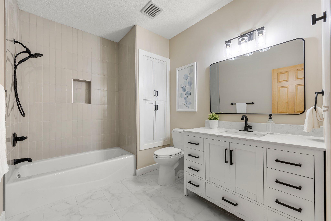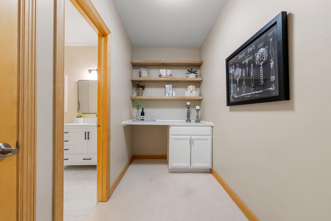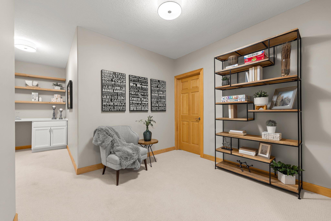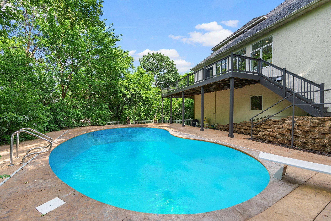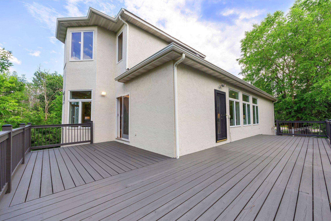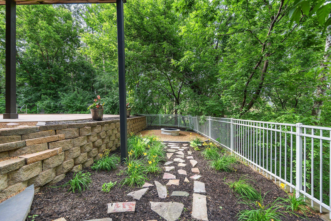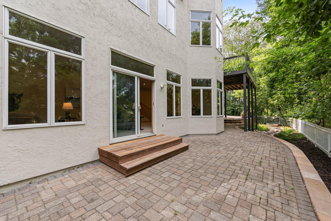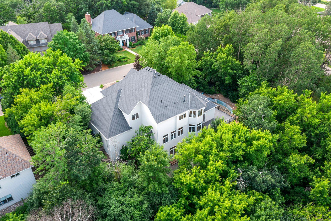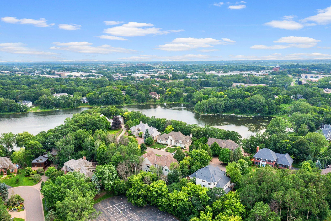6305 MCINTYRE POINT
6305 Mcintyre Point, Minneapolis (Edina), 55439, MN
-
Price: $1,800,000
-
Status type: For Sale
-
City: Minneapolis (Edina)
-
Neighborhood: Arrowhead Pointe
Bedrooms: 6
Property Size :6199
-
Listing Agent: NST26146,NST48001
-
Property type : Single Family Residence
-
Zip code: 55439
-
Street: 6305 Mcintyre Point
-
Street: 6305 Mcintyre Point
Bathrooms: 6
Year: 2001
Listing Brokerage: Exp Realty, LLC.
FEATURES
- Refrigerator
- Washer
- Dryer
- Microwave
- Dishwasher
- Water Softener Owned
- Disposal
- Cooktop
- Wall Oven
- Humidifier
- Air-To-Air Exchanger
- Central Vacuum
- Gas Water Heater
- Double Oven
- Stainless Steel Appliances
- Chandelier
DETAILS
This beautifully remodeled 6-bedroom, 6-bathroom home offers a rare turnkey opportunity in one of Edina’s most desirable neighborhoods—Arrowhead Point. Tucked away on a quiet cul-de-sac, the home has been fully updated inside and out with modern finishes and thoughtful design, providing both privacy and convenience. Enjoy easy access to scenic parks, walking and biking trails, top-rated dining, premier shopping, major highways, and all the Twin Cities have to offer from this central, sought-after location. Step into the grand foyer featuring soaring 18-foot ceilings, refinished hardwood floors, a striking staircase, and two spacious walk-in closets. The fully remodeled kitchen boasts custom cabinetry, a panel-front Sub-Zero refrigerator, JennAir double wall oven, Bosch dishwasher, quartz countertops, a large center island with seating, and a 6x6 walk-in pantry. Adjacent, the sunlit informal dining area offers direct access to the wraparound deck—perfect for seamless indoor-outdoor entertaining. The formal dining room impresses with a statement chandelier, new plush carpeting, and a well-appointed wet bar with built-in wine rack. The main-level family room is warm and inviting with a gas fireplace, custom shelving, new carpeting, and large windows that fill the space with natural light. The formal living room, located at the front of the home, flows effortlessly into a bright sunroom with deck access and oversized windows. A dedicated main-level office offers a bay window, French doors, new carpeting, recessed lighting, and built-in cabinetry—ideal for working from home. A stylish powder room, large mudroom, and fully equipped laundry room with quartz counters, built-ins, and new Whirlpool appliances complete the main level. The oversized 5-car tandem garage with freshly painted floors offers ample space for vehicles, storage, and hobbies. Upstairs, the spacious primary suite features new carpeting, dual walk-in closets, and a double-sided fireplace. The luxurious en suite includes a jetted tub, walk-in shower, private water closet, and dual-sink vanity. Bedrooms two and three feature walk-in closets, bay windows with built-in benches, and share a Jack-and-Jill bath with private vanity areas. Bedroom four overlooks the backyard and includes its own full bath with a separate vanity space. The expansive walk-out lower level includes a family and rec room with 11-foot ceilings, a gas fireplace, and abundant natural light—perfect for entertaining. Bedrooms five and six each offer walk-in closets and new carpeting. Two full bathrooms, including one with a double vanity and linen cabinet, serve the lower level along with a large unfinished storage space for added flexibility. Outdoors, enjoy a private, resort-like backyard oasis. The in-ground heated pool (soon to feature a new liner), expansive deck, updated patio with firepit, and tranquil waterfall provide the ultimate setting for summer enjoyment. Nearby Arrowhead Lake, Creek Valley School Park, Bredesen Park, and easy highway access offer endless opportunities for recreation and lifestyle.
INTERIOR
Bedrooms: 6
Fin ft² / Living Area: 6199 ft²
Below Ground Living: 1898ft²
Bathrooms: 6
Above Ground Living: 4301ft²
-
Basement Details: Finished, Full, Concrete, Storage Space, Walkout,
Appliances Included:
-
- Refrigerator
- Washer
- Dryer
- Microwave
- Dishwasher
- Water Softener Owned
- Disposal
- Cooktop
- Wall Oven
- Humidifier
- Air-To-Air Exchanger
- Central Vacuum
- Gas Water Heater
- Double Oven
- Stainless Steel Appliances
- Chandelier
EXTERIOR
Air Conditioning: Central Air
Garage Spaces: 3
Construction Materials: N/A
Foundation Size: 2180ft²
Unit Amenities:
-
- Patio
- Deck
- Natural Woodwork
- Hardwood Floors
- Sun Room
- Walk-In Closet
- In-Ground Sprinkler
- Other
- Kitchen Center Island
- French Doors
- Wet Bar
- Tile Floors
- Primary Bedroom Walk-In Closet
Heating System:
-
- Forced Air
ROOMS
| Main | Size | ft² |
|---|---|---|
| Foyer | 10x9 | 100 ft² |
| Mud Room | 6x6 | 36 ft² |
| Office | 15x15 | 225 ft² |
| Kitchen | 19x17 | 361 ft² |
| Informal Dining Room | 11x10 | 121 ft² |
| Dining Room | 12x12 | 144 ft² |
| Living Room | 16x13 | 256 ft² |
| Sun Room | 21x13 | 441 ft² |
| Family Room | 20x14 | 400 ft² |
| Laundry | 10x8 | 100 ft² |
| Deck | 38x23 | 1444 ft² |
| Lower | Size | ft² |
|---|---|---|
| Family Room | 20x15 | 400 ft² |
| Recreation Room | 25x24 | 625 ft² |
| Bedroom 5 | 14x14 | 196 ft² |
| Bedroom 6 | 14x12 | 196 ft² |
| Patio | 32x13 | 1024 ft² |
| Upper | Size | ft² |
|---|---|---|
| Bedroom 1 | 24x15 | 576 ft² |
| Bedroom 2 | 15x12 | 225 ft² |
| Bedroom 3 | 15x12 | 225 ft² |
| Bedroom 4 | 15x12 | 225 ft² |
LOT
Acres: N/A
Lot Size Dim.: 149 x 148 x 155 x 121
Longitude: 44.8884
Latitude: -93.3935
Zoning: Residential-Single Family
FINANCIAL & TAXES
Tax year: 2025
Tax annual amount: $17,985
MISCELLANEOUS
Fuel System: N/A
Sewer System: City Sewer/Connected
Water System: City Water/Connected
ADITIONAL INFORMATION
MLS#: NST7766484
Listing Brokerage: Exp Realty, LLC.

ID: 3845421
Published: July 01, 2025
Last Update: July 01, 2025
Views: 2


