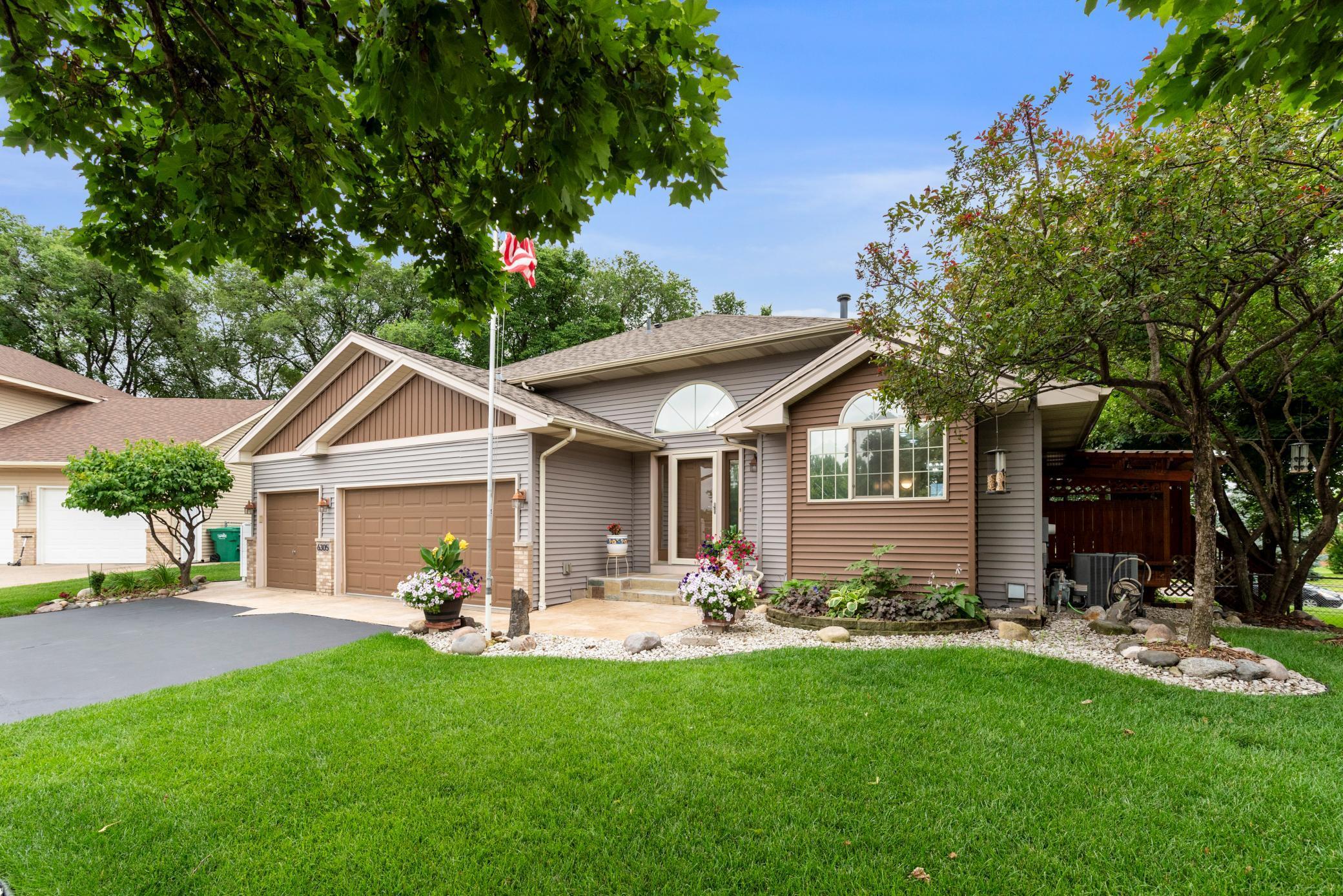6305 91ST TRAIL
6305 91st Trail, Brooklyn Park, 55445, MN
-
Price: $444,888
-
Status type: For Sale
-
City: Brooklyn Park
-
Neighborhood: Maitland 3rd Add
Bedrooms: 4
Property Size :2353
-
Listing Agent: NST1000383,NST276773
-
Property type : Single Family Residence
-
Zip code: 55445
-
Street: 6305 91st Trail
-
Street: 6305 91st Trail
Bathrooms: 2
Year: 1996
Listing Brokerage: Freeman Real Estate LLC
FEATURES
- Range
- Refrigerator
- Washer
- Dryer
- Microwave
- Exhaust Fan
- Dishwasher
- Water Softener Owned
- Humidifier
- Water Filtration System
- Stainless Steel Appliances
DETAILS
Imagine stepping into your own slice of paradise every day – a home that feels like a hidden getaway yet sits in the heart of convenience. Tucked away on a peaceful cul-de-sac, this stunning property is calling your name with its breathtaking backyard oasis and modern upgrades. Picture yourself sipping coffee on the expansive covered patio, listening to the soothing trickle of a cascading waterfall surrounded by lush, manicured landscaping. The fully fenced backyard is your private sanctuary, perfect for relaxing or hosting friends. Love to entertain? The wraparound decks, including a covered deck and a dedicated grilling deck, make outdoor gatherings a breeze. Plus, the fantastic sunroom addition brings the beauty of the outdoors inside, year-round. With an underground sprinkler system keeping the yard vibrant, this outdoor haven is as low-maintenance as it is gorgeous. Inside, this home shines with updates that mean you can move in worry-free. The kitchen is a chef’s delight, featuring beautiful granite countertops and a stylish tiled backsplash that add elegance to every meal. The roof boasts heavy-duty architectural shingles with a 50-year warranty (installed 2019), paired with thick premium vinyl siding for lasting curb appeal. Stay comfortable with a new furnace and AC (2021) and enjoy the convenience of a new water heater (2025), water softener system, and a 5-filter drinking water purifier for crisp, clean water. Fresh new carpet in the living room adds a cozy touch to this already inviting home. Storage? No problem – the abundance of garage shelving and oversized shed have you covered. Location? Unbeatable! You’re just minutes from grocery stores, fitness centers, a city park, playgrounds, and everything you need for easy living. There is a trail adjacent to this property that leads across the street to the playground & sports fields. This home isn’t just a place to live – it’s a lifestyle. Don’t wait to experience the magic of this park-like retreat for yourself. Schedule your showing today and get ready to fall in love!
INTERIOR
Bedrooms: 4
Fin ft² / Living Area: 2353 ft²
Below Ground Living: 172ft²
Bathrooms: 2
Above Ground Living: 2181ft²
-
Basement Details: Full,
Appliances Included:
-
- Range
- Refrigerator
- Washer
- Dryer
- Microwave
- Exhaust Fan
- Dishwasher
- Water Softener Owned
- Humidifier
- Water Filtration System
- Stainless Steel Appliances
EXTERIOR
Air Conditioning: Central Air
Garage Spaces: 3
Construction Materials: N/A
Foundation Size: 1128ft²
Unit Amenities:
-
- Patio
- Kitchen Window
- Deck
- Sun Room
- Vaulted Ceiling(s)
- In-Ground Sprinkler
- Other
- French Doors
- Outdoor Kitchen
- Tile Floors
- Primary Bedroom Walk-In Closet
Heating System:
-
- Forced Air
- Fireplace(s)
ROOMS
| Main | Size | ft² |
|---|---|---|
| Living Room | 12x18 | 144 ft² |
| Dining Room | 12x9 | 144 ft² |
| Kitchen | 12x13 | 144 ft² |
| Deck | 20x14 | 400 ft² |
| Deck | 12x8 | 144 ft² |
| Deck | 6x7 | 36 ft² |
| Upper | Size | ft² |
|---|---|---|
| Family Room | 12x19 | 144 ft² |
| Sun Room | 12x18 | 144 ft² |
| Bedroom 1 | 10x15 | 100 ft² |
| Bedroom 2 | 11x10 | 121 ft² |
| Lower | Size | ft² |
|---|---|---|
| Bedroom 3 | 12x18 | 144 ft² |
| Family Room | 20x19 | 400 ft² |
| Patio | 19x15 | 361 ft² |
| Basement | Size | ft² |
|---|---|---|
| Bedroom 4 | 13x14 | 169 ft² |
LOT
Acres: N/A
Lot Size Dim.: Irregular
Longitude: 45.1197
Latitude: -93.3617
Zoning: Residential-Single Family
FINANCIAL & TAXES
Tax year: 2025
Tax annual amount: $5,730
MISCELLANEOUS
Fuel System: N/A
Sewer System: City Sewer/Connected
Water System: City Water/Connected
ADDITIONAL INFORMATION
MLS#: NST7775783
Listing Brokerage: Freeman Real Estate LLC

ID: 3928618
Published: July 25, 2025
Last Update: July 25, 2025
Views: 1






