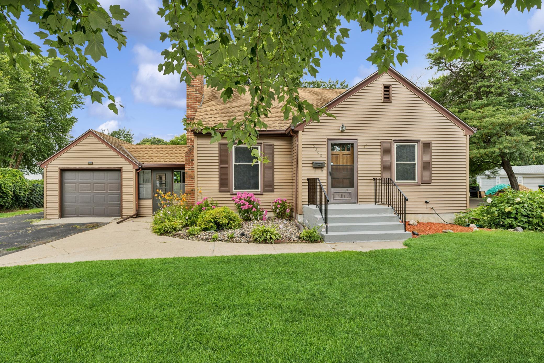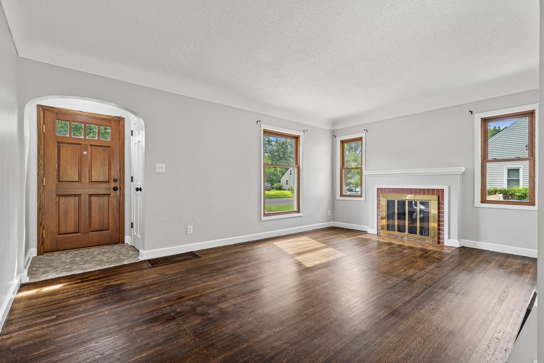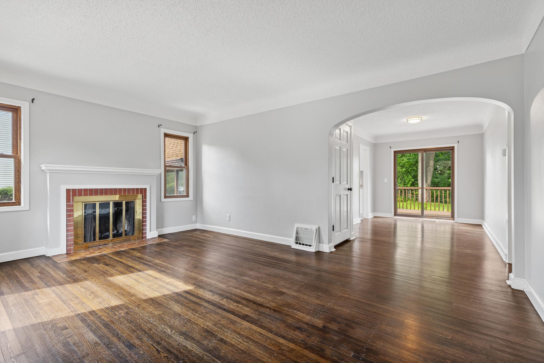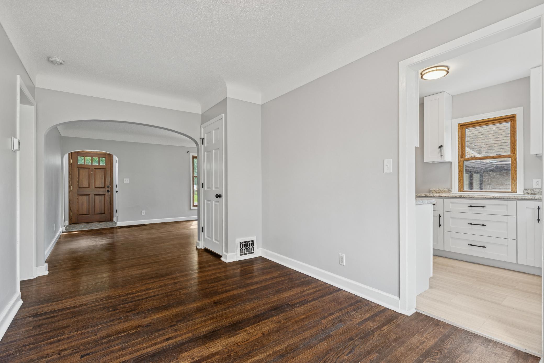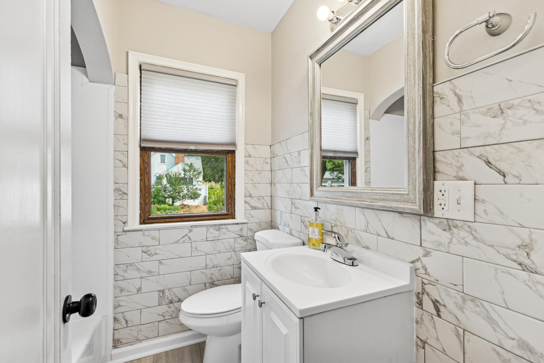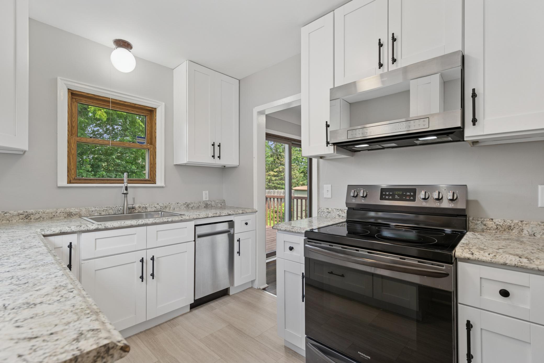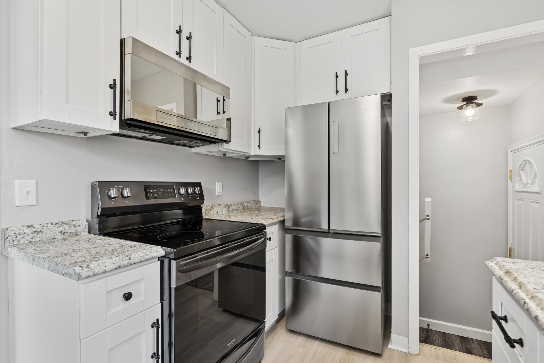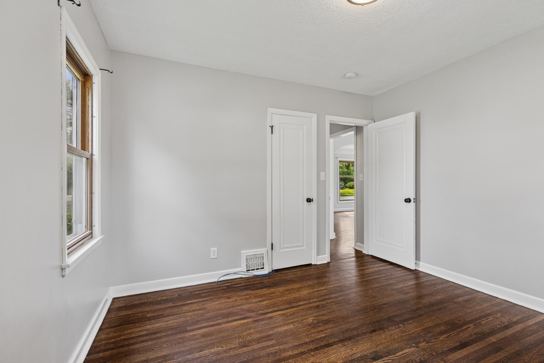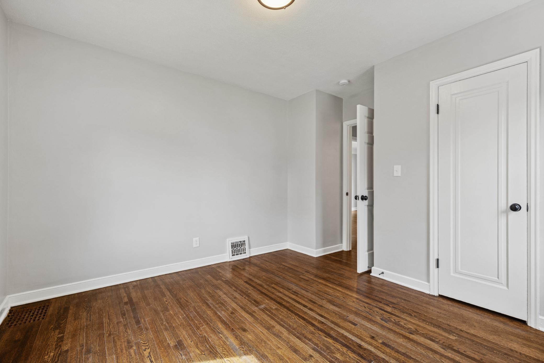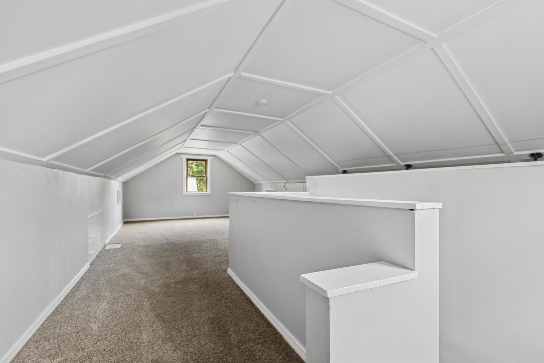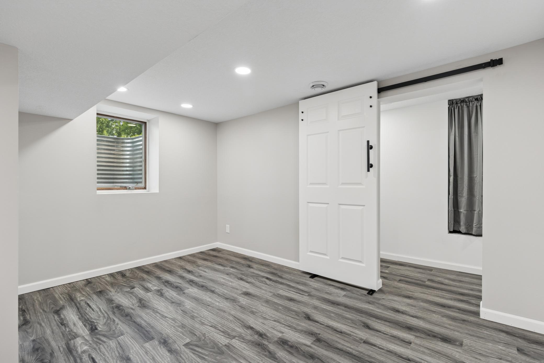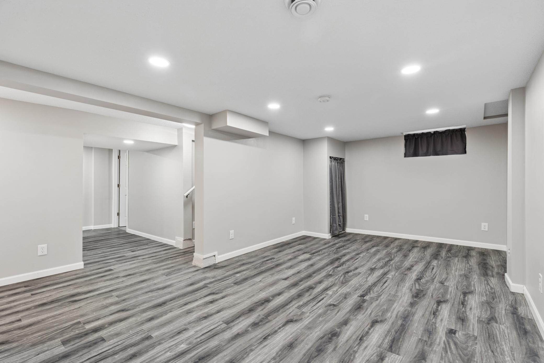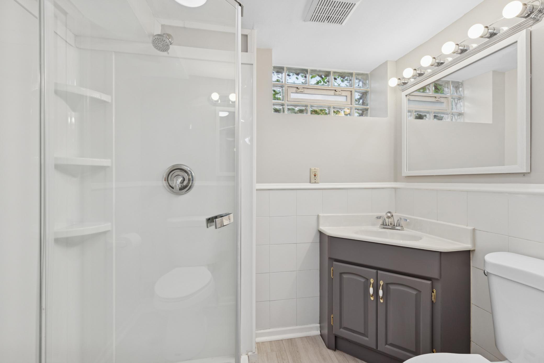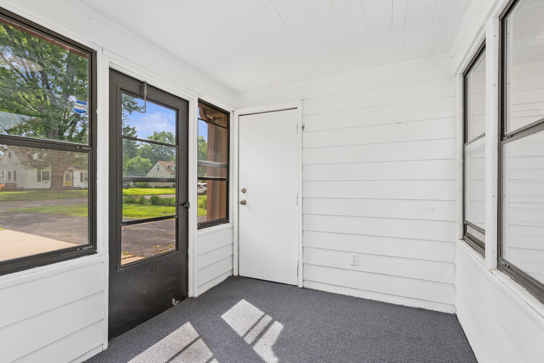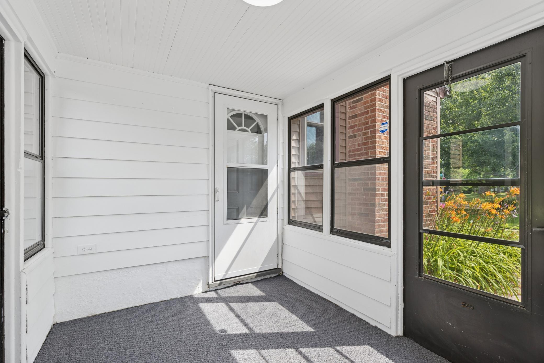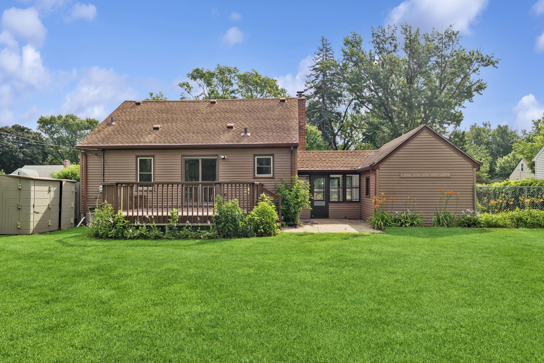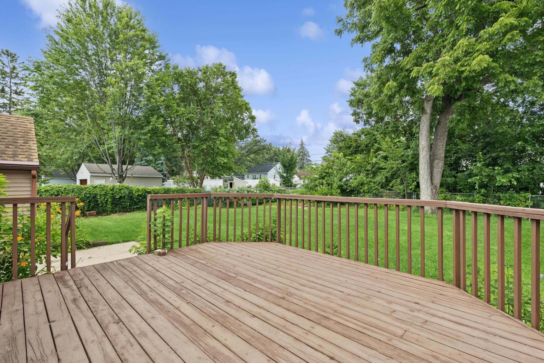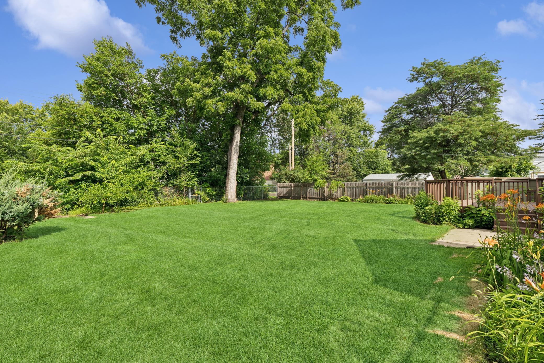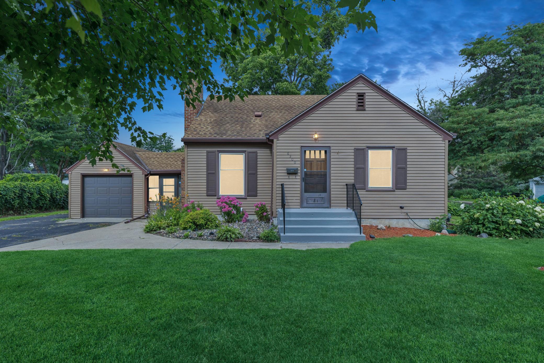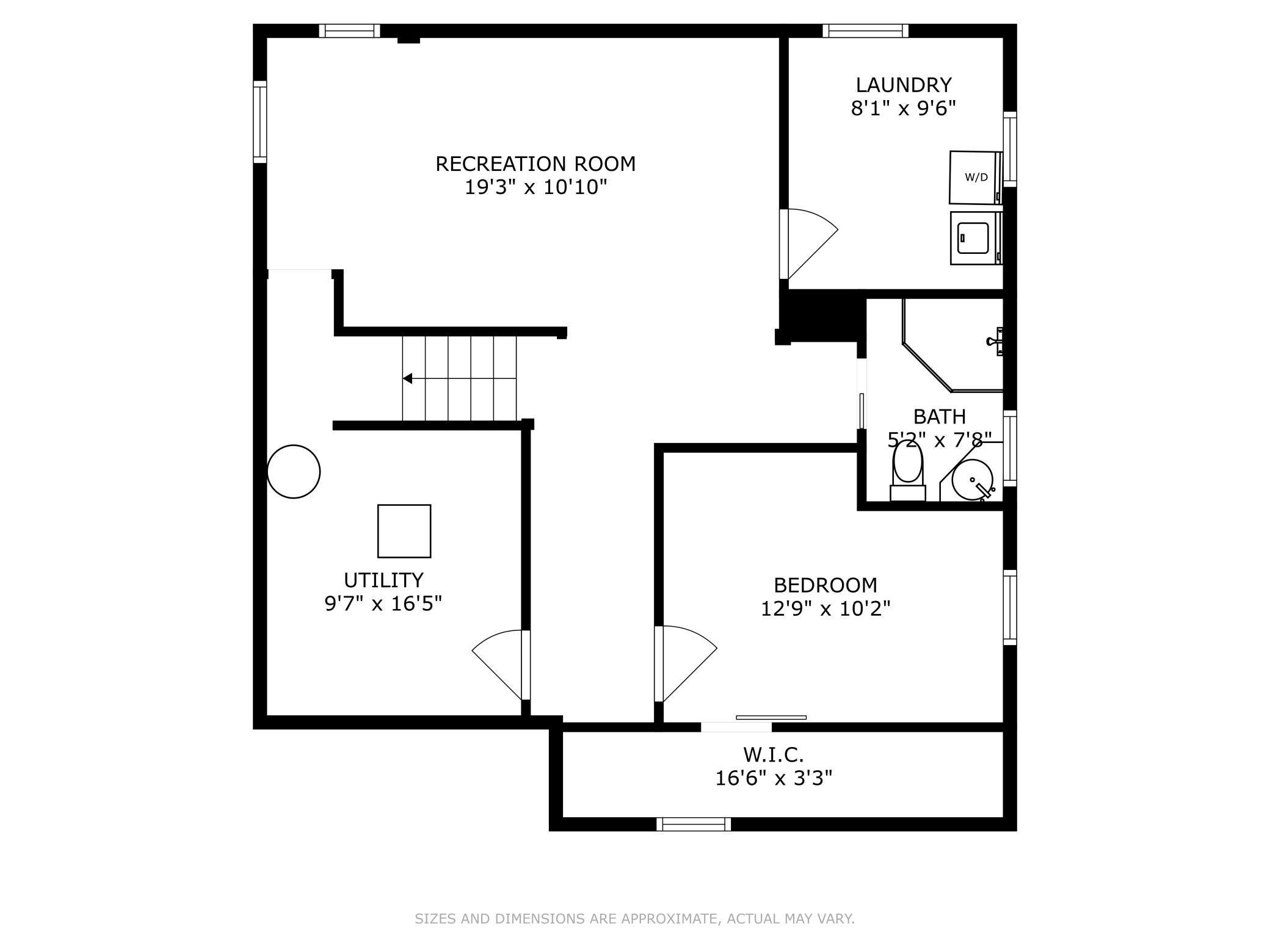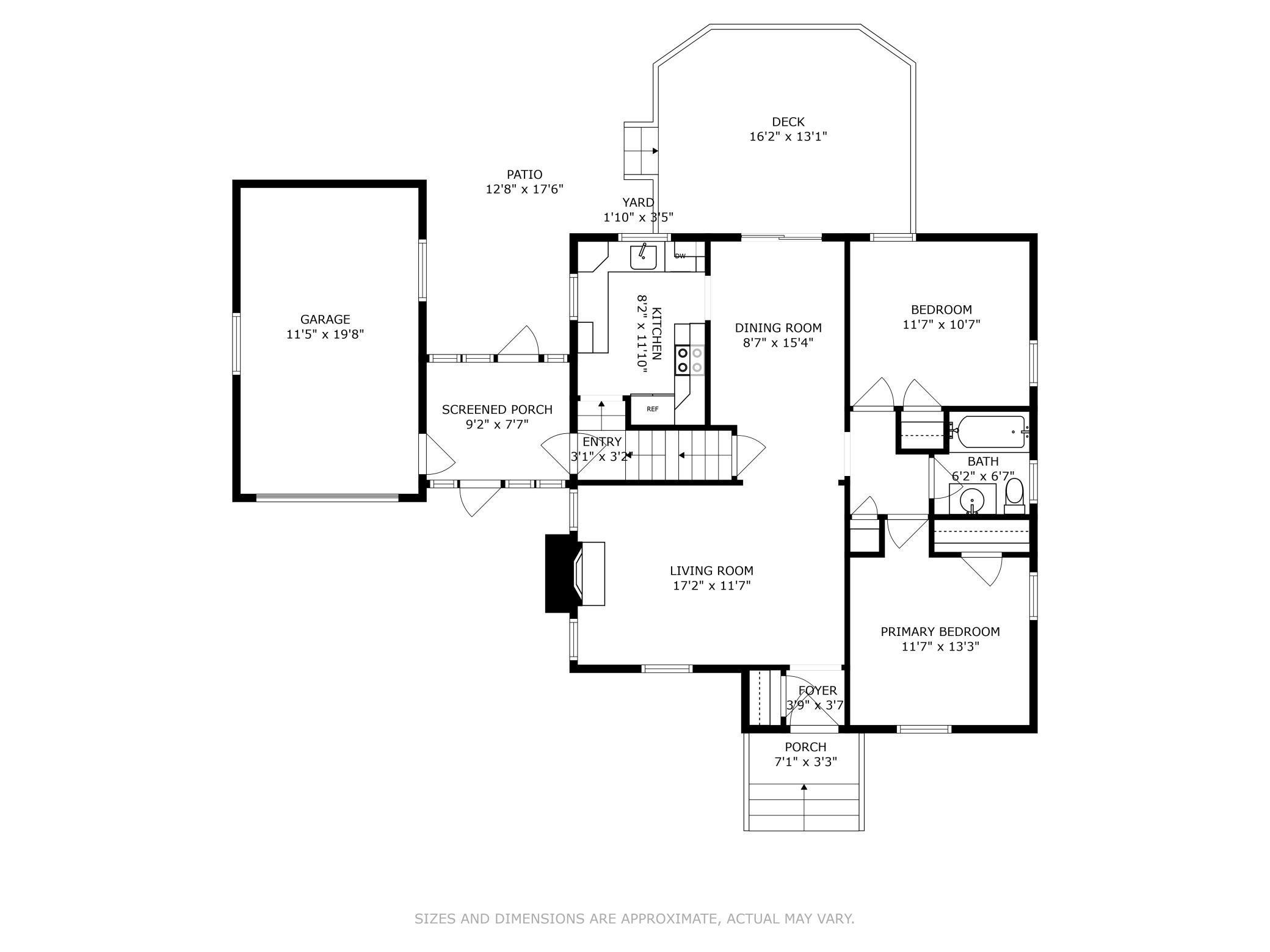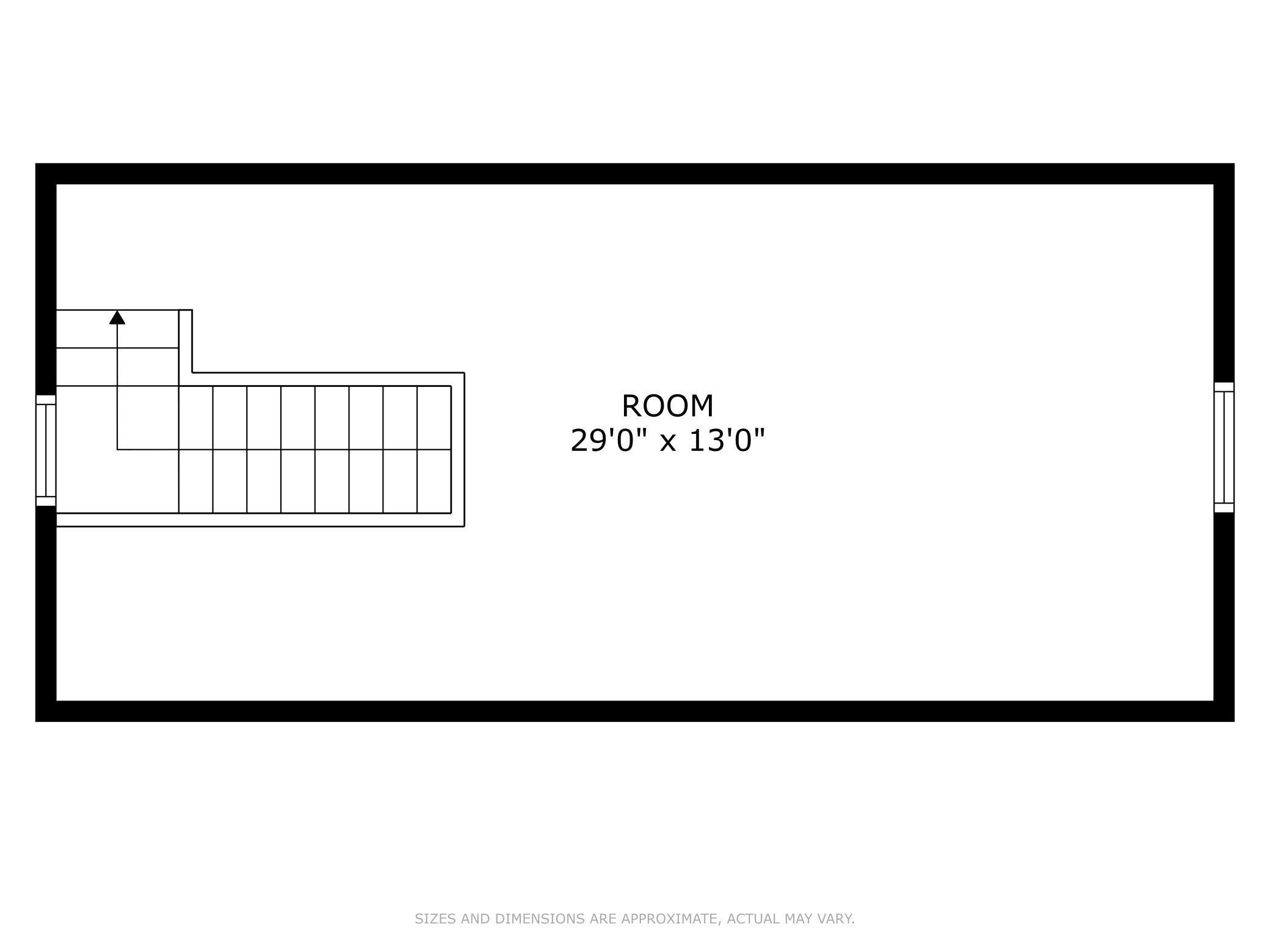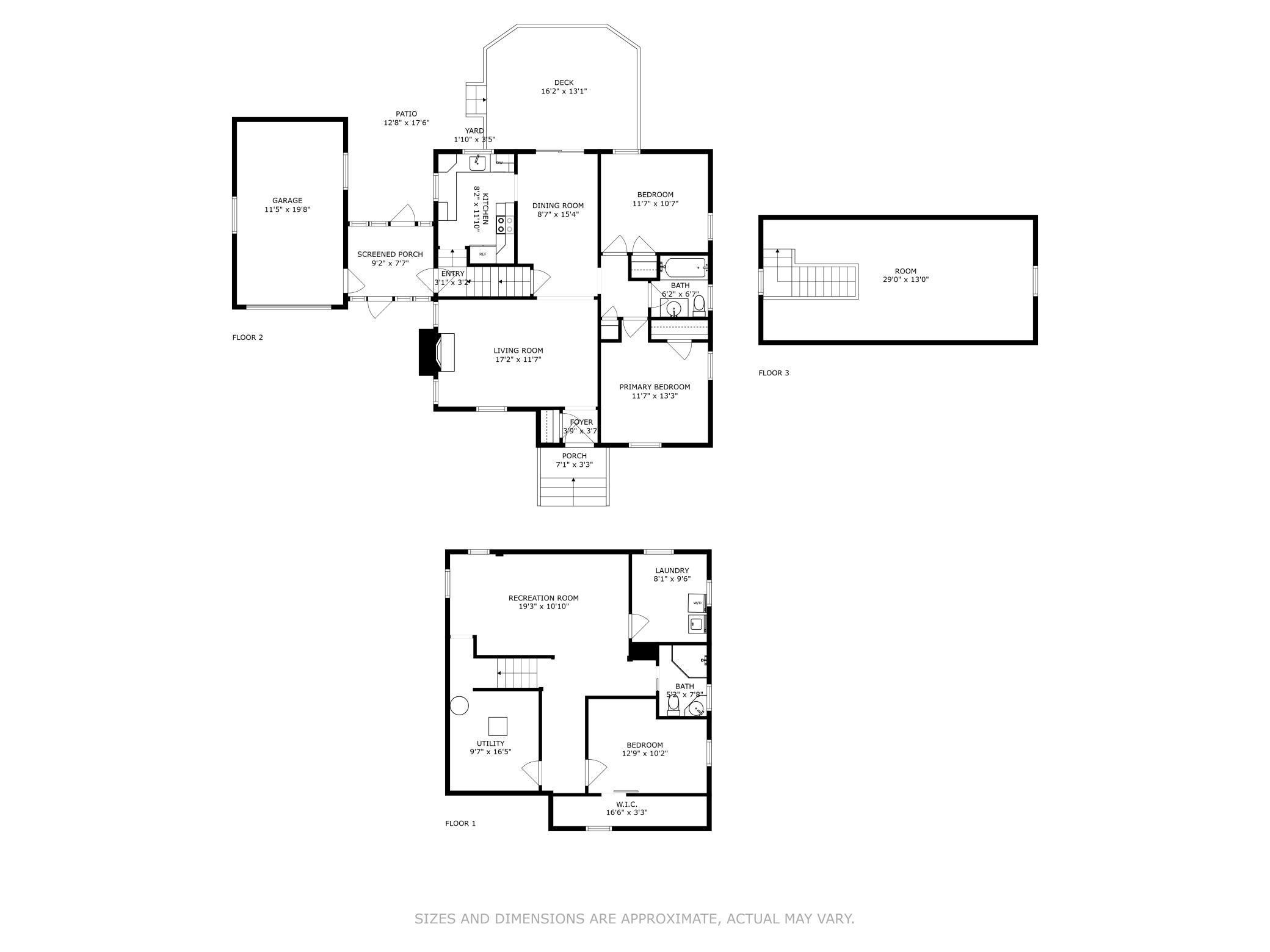6300 WENTWORTH AVENUE
6300 Wentworth Avenue, Richfield, 55423, MN
-
Price: $398,900
-
Status type: For Sale
-
City: Richfield
-
Neighborhood: Nicollet Homes Add
Bedrooms: 4
Property Size :1715
-
Listing Agent: NST15719,NST51909
-
Property type : Single Family Residence
-
Zip code: 55423
-
Street: 6300 Wentworth Avenue
-
Street: 6300 Wentworth Avenue
Bathrooms: 2
Year: 1942
Listing Brokerage: Coldwell Banker Burnet
FEATURES
- Range
- Refrigerator
- Washer
- Dryer
- Microwave
- Dishwasher
- Gas Water Heater
- Stainless Steel Appliances
DETAILS
This beautiful home is perfect for anyone looking for a spacious living environment. The floor plan has a great flow and allows for plenty of natural light, creating a warm and inviting atmosphere. The living room offers natural wood floors and a cozy fireplace, while the kitchen has new granite countertops and stainless appliances. Each of the four bedrooms provide plenty of space for relaxation and both baths have been tastefully updated to offer both comfort and style. The fresh paint, LVP flooring, tile work and new carpet throughout gives this home a clean and modern feel, making it move in ready! Outside, the lot offers plenty of space to entertain with the convenience of nearby shopping, dining and parks. This home also has easy access to major highways and is unbeatable as far as location goes! Don't miss out on this great opportunity. Schedule a private showing today.
INTERIOR
Bedrooms: 4
Fin ft² / Living Area: 1715 ft²
Below Ground Living: 422ft²
Bathrooms: 2
Above Ground Living: 1293ft²
-
Basement Details: Block, Egress Window(s), Finished, Full, Storage Space,
Appliances Included:
-
- Range
- Refrigerator
- Washer
- Dryer
- Microwave
- Dishwasher
- Gas Water Heater
- Stainless Steel Appliances
EXTERIOR
Air Conditioning: Central Air
Garage Spaces: 1
Construction Materials: N/A
Foundation Size: 916ft²
Unit Amenities:
-
- Patio
- Kitchen Window
- Deck
- Hardwood Floors
- Walk-In Closet
- Vaulted Ceiling(s)
- Washer/Dryer Hookup
- Other
- Paneled Doors
- Walk-Up Attic
- Tile Floors
- Main Floor Primary Bedroom
Heating System:
-
- Hot Water
- Fireplace(s)
ROOMS
| Main | Size | ft² |
|---|---|---|
| Living Room | 12x17 | 144 ft² |
| Dining Room | 9x15 | 81 ft² |
| Bedroom 1 | 11x13 | 121 ft² |
| Bedroom 2 | 11x12 | 121 ft² |
| Kitchen | 8x12 | 64 ft² |
| Bathroom | 6x7 | 36 ft² |
| Deck | 13x16 | 169 ft² |
| Upper | Size | ft² |
|---|---|---|
| Bedroom 3 | 13x29 | 169 ft² |
| Lower | Size | ft² |
|---|---|---|
| Bedroom 4 | 10x13 | 100 ft² |
| Family Room | 11x19 | 121 ft² |
| Bathroom | 5x7 | 25 ft² |
| Laundry | 8x10 | 64 ft² |
| Utility Room | 8x16 | 64 ft² |
LOT
Acres: N/A
Lot Size Dim.: 77x135
Longitude: 44.8886
Latitude: -93.281
Zoning: Residential-Single Family
FINANCIAL & TAXES
Tax year: 2024
Tax annual amount: $3,649
MISCELLANEOUS
Fuel System: N/A
Sewer System: City Sewer/Connected
Water System: City Water/Connected
ADDITIONAL INFORMATION
MLS#: NST7775724
Listing Brokerage: Coldwell Banker Burnet

ID: 3924235
Published: July 24, 2025
Last Update: July 24, 2025
Views: 10


