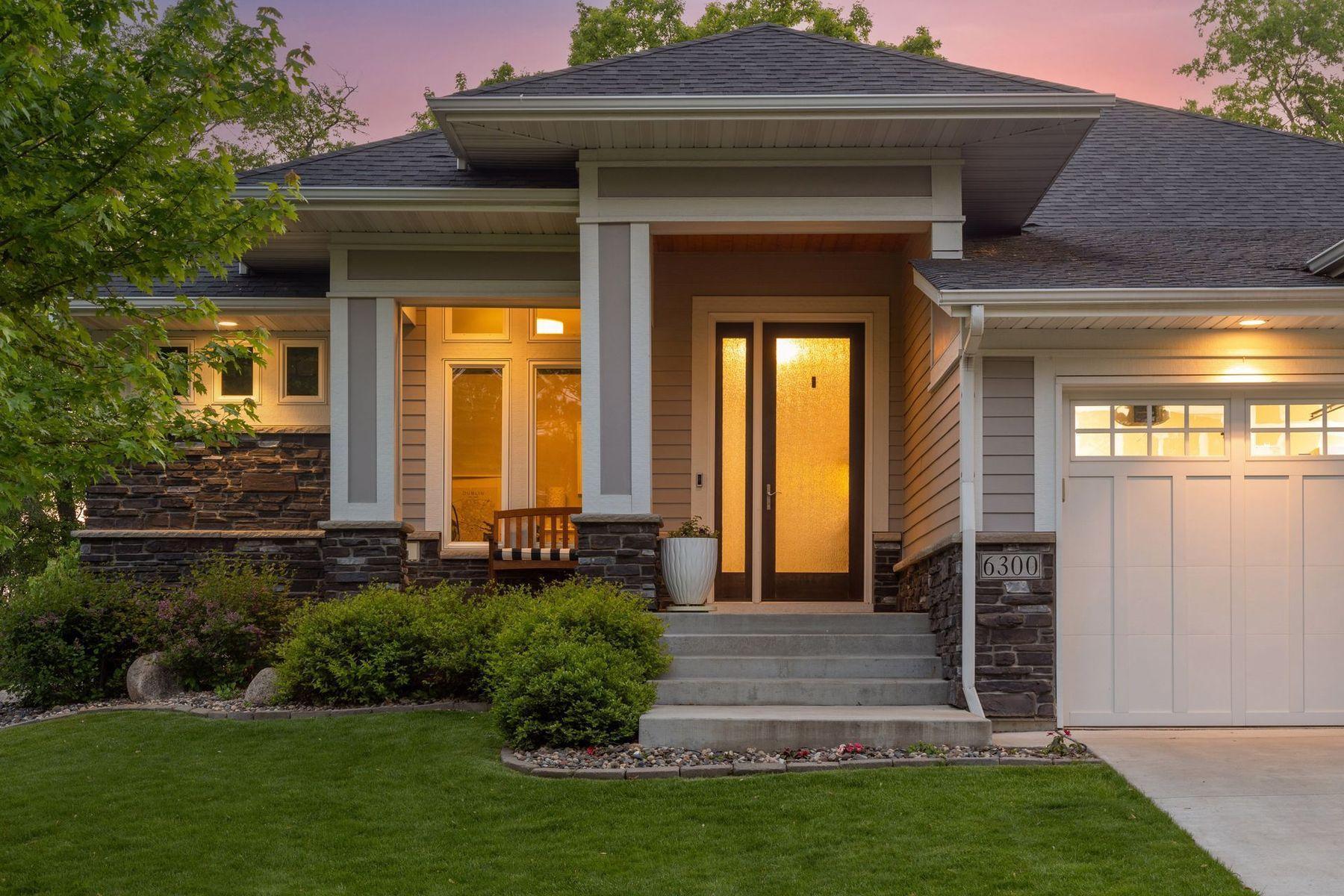6300 MONTEE DRIVE
6300 Montee Drive, Eden Prairie, 55344, MN
-
Price: $1,200,000
-
Status type: For Sale
-
City: Eden Prairie
-
Neighborhood: The Enclave At Old Shady Oak
Bedrooms: 3
Property Size :3769
-
Listing Agent: NST26401,NST99494
-
Property type : Single Family Residence
-
Zip code: 55344
-
Street: 6300 Montee Drive
-
Street: 6300 Montee Drive
Bathrooms: 3
Year: 2016
Listing Brokerage: Lakes Sotheby's International Realty
FEATURES
- Refrigerator
- Washer
- Dryer
- Microwave
- Exhaust Fan
- Dishwasher
- Disposal
- Cooktop
- Wall Oven
- Humidifier
- Air-To-Air Exchanger
- Double Oven
- Stainless Steel Appliances
- Chandelier
DETAILS
Experience refined living in this exceptional three-bedroom, two-and-a-half-bathroom residence, where timeless design meets modern sophistication. Built in 2016 and presenting like new construction, this home showcases high-end finishes and thoughtful details that elevate every space. The main-level primary suite offers a private retreat with a spa-inspired ensuite, while soaring ceilings and voluminous rooms on both levels create an atmosphere of elegance and light. Designed for both everyday living and grand entertaining, the open-concept layout flows seamlessly to the outdoors. The large three-stall garage is a standout feature, complete with a heater and epoxy floors-ideal for storage, hobbies, or keeping vehicles pristine year-round. Step outside to a freshly landscaped backyard designed for entertaining, offering the perfect backdrop for gatherings or quiet evenings. Perfectly situated in a sought-after setting, this home embodies quality, comfort, and a sense of modern sophistication. A truly remarkable opportunity for those seeking a residence that feels effortlessly new yet richly appointed.
INTERIOR
Bedrooms: 3
Fin ft² / Living Area: 3769 ft²
Below Ground Living: 1697ft²
Bathrooms: 3
Above Ground Living: 2072ft²
-
Basement Details: Daylight/Lookout Windows, Drain Tiled, Egress Window(s), Finished, Full, Concrete, Sump Pump, Tile Shower,
Appliances Included:
-
- Refrigerator
- Washer
- Dryer
- Microwave
- Exhaust Fan
- Dishwasher
- Disposal
- Cooktop
- Wall Oven
- Humidifier
- Air-To-Air Exchanger
- Double Oven
- Stainless Steel Appliances
- Chandelier
EXTERIOR
Air Conditioning: Central Air
Garage Spaces: 3
Construction Materials: N/A
Foundation Size: 2006ft²
Unit Amenities:
-
- Patio
- Deck
- Porch
- Hardwood Floors
- Ceiling Fan(s)
- Walk-In Closet
- Washer/Dryer Hookup
- Kitchen Center Island
- Wet Bar
- Tile Floors
- Main Floor Primary Bedroom
- Primary Bedroom Walk-In Closet
Heating System:
-
- Forced Air
- Fireplace(s)
ROOMS
| Main | Size | ft² |
|---|---|---|
| Living Room | 18x16 | 324 ft² |
| Dining Room | 15x13 | 225 ft² |
| Kitchen | 25x15 | 625 ft² |
| Office | 10x08 | 100 ft² |
| Bedroom 1 | 17x14 | 289 ft² |
| Lower | Size | ft² |
|---|---|---|
| Bedroom 2 | 16x12 | 256 ft² |
| Bedroom 3 | 16x12 | 256 ft² |
| Family Room | 21x18 | 441 ft² |
| Bar/Wet Bar Room | 27x14 | 729 ft² |
| Office | 16x15 | 256 ft² |
LOT
Acres: N/A
Lot Size Dim.: 70x137
Longitude: 44.89
Latitude: -93.4218
Zoning: Residential-Single Family
FINANCIAL & TAXES
Tax year: 2025
Tax annual amount: $13,141
MISCELLANEOUS
Fuel System: N/A
Sewer System: City Sewer/Connected
Water System: City Water/Connected
ADITIONAL INFORMATION
MLS#: NST7744754
Listing Brokerage: Lakes Sotheby's International Realty

ID: 3871855
Published: July 10, 2025
Last Update: July 10, 2025
Views: 2






