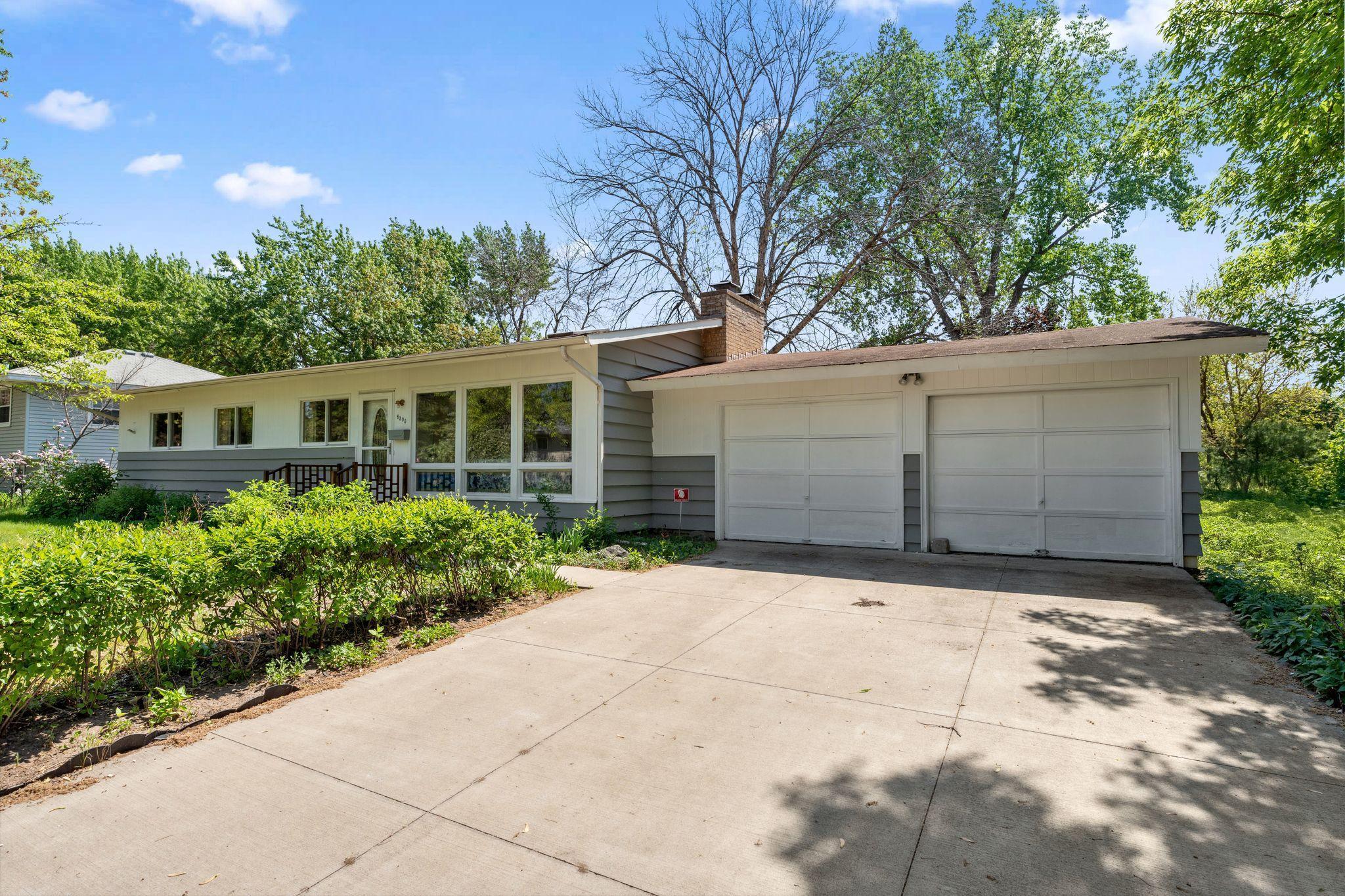6300 BROOKLYN DRIVE
6300 Brooklyn Drive, Minneapolis (Brooklyn Center), 55430, MN
-
Price: $292,900
-
Status type: For Sale
-
Neighborhood: Garden City 1st Add
Bedrooms: 3
Property Size :2376
-
Listing Agent: NST16725,NST55098
-
Property type : Single Family Residence
-
Zip code: 55430
-
Street: 6300 Brooklyn Drive
-
Street: 6300 Brooklyn Drive
Bathrooms: 1
Year: 1956
Listing Brokerage: Counselor Realty, Inc
FEATURES
- Range
- Dryer
- Water Softener Owned
- Cooktop
- Gas Water Heater
- Stainless Steel Appliances
DETAILS
Large 2 + Rambler Home adjacent to Massive park out your backdoor 2 Br were converted to a Hobby/ Office on Main Floor Open Kitchen w/ Breakfast Bar & Informal Dining space to enjoy the Morning Sun Lg Formal Dining areas/ Fireplace Adjacent Living Rm w/ Vaulted ceilings & Skylight Open staircase to lower level Expansive Lower Level Family Rm w/ Fpl , Huge Rec Rm & Lower level office or exercise Ram Plus Workshop space & Laundry Freshly painted interior All appliances included FAST possession possible
INTERIOR
Bedrooms: 3
Fin ft² / Living Area: 2376 ft²
Below Ground Living: 1140ft²
Bathrooms: 1
Above Ground Living: 1236ft²
-
Basement Details: Block, Finished,
Appliances Included:
-
- Range
- Dryer
- Water Softener Owned
- Cooktop
- Gas Water Heater
- Stainless Steel Appliances
EXTERIOR
Air Conditioning: Central Air
Garage Spaces: 2
Construction Materials: N/A
Foundation Size: 1812ft²
Unit Amenities:
-
- Patio
- Natural Woodwork
- Hardwood Floors
- Ceiling Fan(s)
- Washer/Dryer Hookup
- Exercise Room
- Cable
- Skylight
- Kitchen Center Island
- Tile Floors
- Main Floor Primary Bedroom
Heating System:
-
- Forced Air
- Fireplace(s)
ROOMS
| Main | Size | ft² |
|---|---|---|
| Living Room | 16x14 | 256 ft² |
| Dining Room | 9x14 | 81 ft² |
| Kitchen | 9x12 | 81 ft² |
| Informal Dining Room | 8x11 | 64 ft² |
| Bedroom 1 | 11x14 | 121 ft² |
| Bedroom 2 | 9x14 | 81 ft² |
| Hobby Room | 11x16 | 121 ft² |
| Lower | Size | ft² |
|---|---|---|
| Family Room | 14x18 | 196 ft² |
| Recreation Room | 11x28 | 121 ft² |
| Exercise Room | 9x11 | 81 ft² |
| Workshop | 7x10 | 49 ft² |
| Laundry | 9x10 | 81 ft² |
LOT
Acres: N/A
Lot Size Dim.: 129X128X75X138
Longitude: 45.0693
Latitude: -93.3148
Zoning: Residential-Single Family
FINANCIAL & TAXES
Tax year: 2024
Tax annual amount: $3,788
MISCELLANEOUS
Fuel System: N/A
Sewer System: City Sewer/Connected
Water System: City Water/Connected
ADITIONAL INFORMATION
MLS#: NST7746008
Listing Brokerage: Counselor Realty, Inc

ID: 3701138
Published: May 21, 2025
Last Update: May 21, 2025
Views: 8






