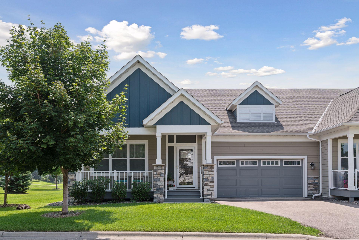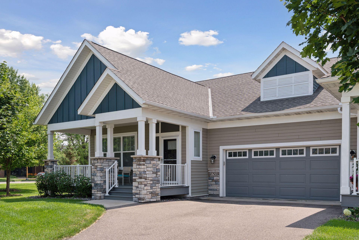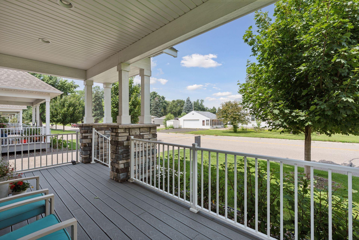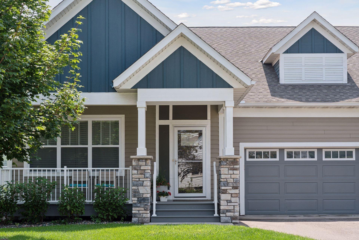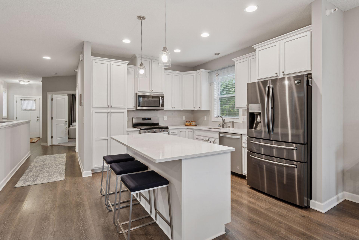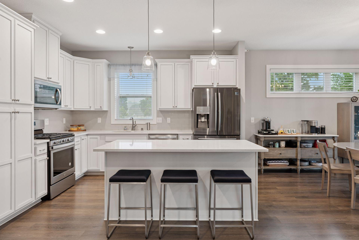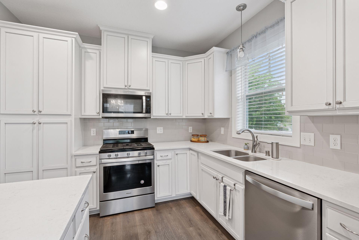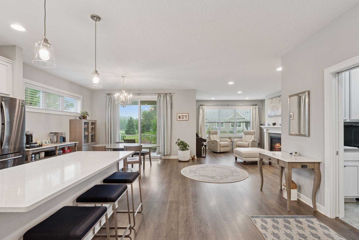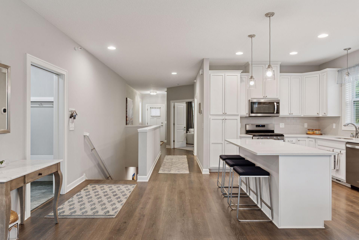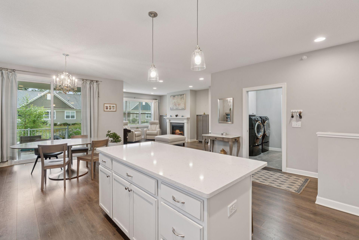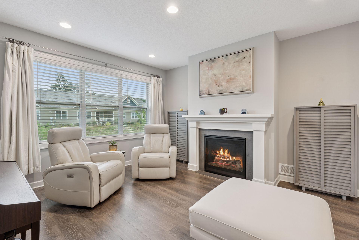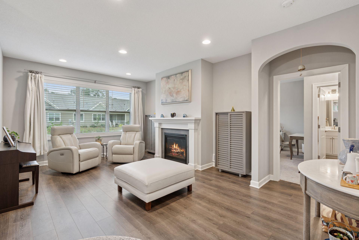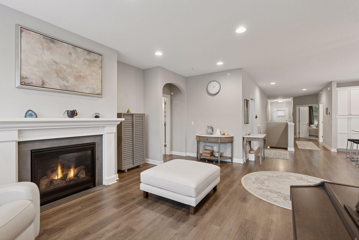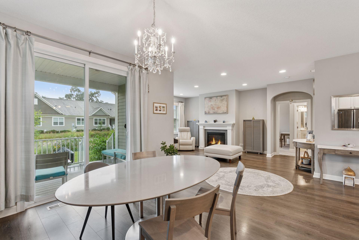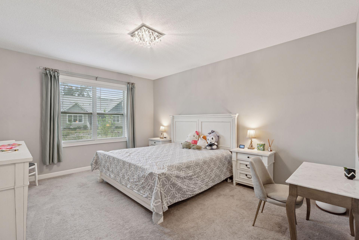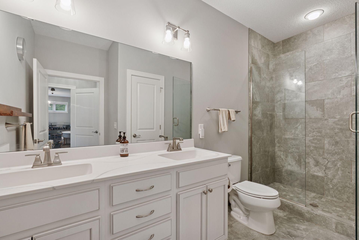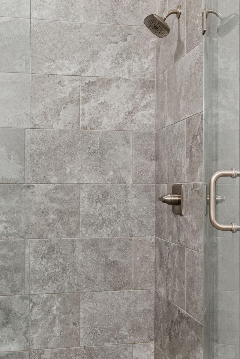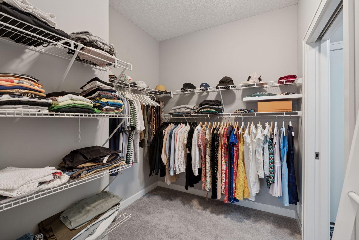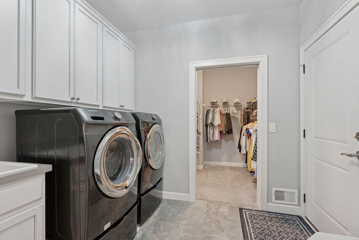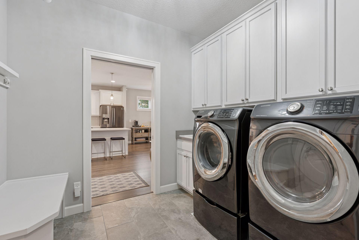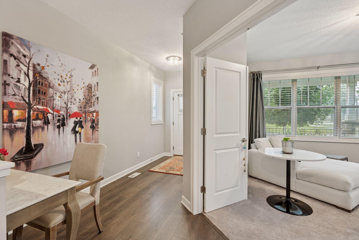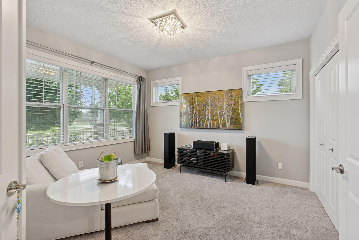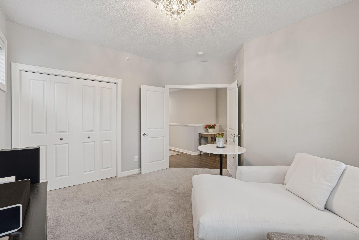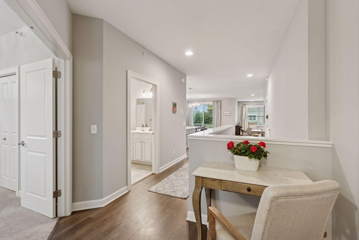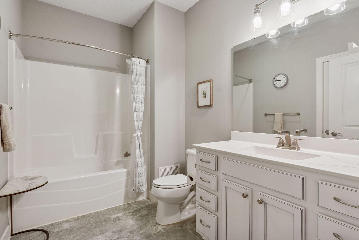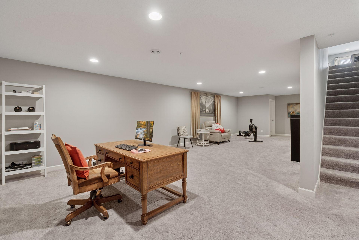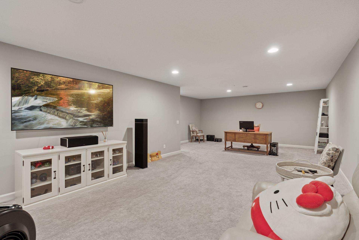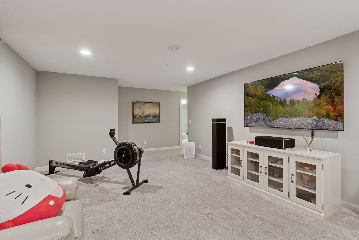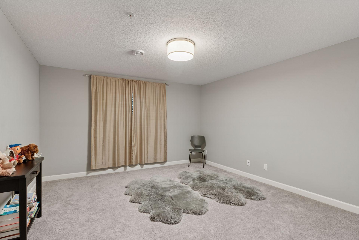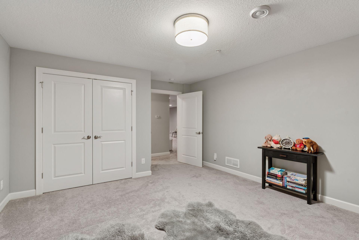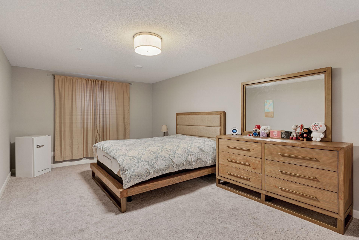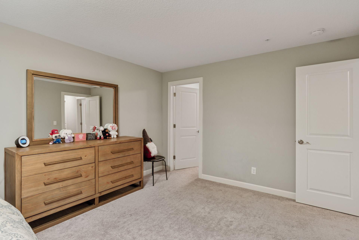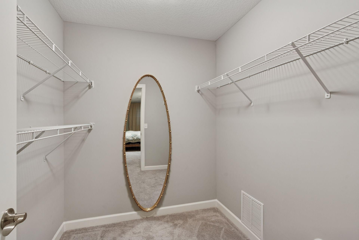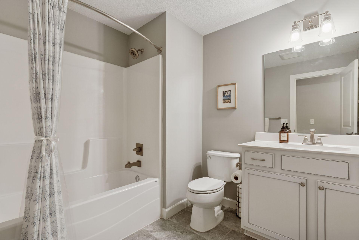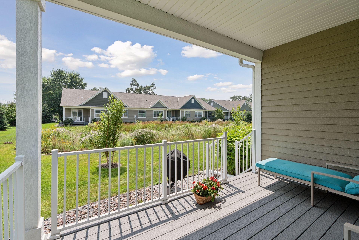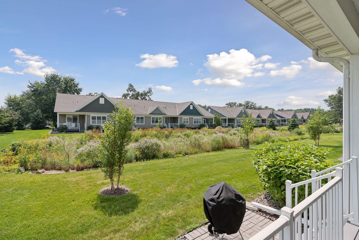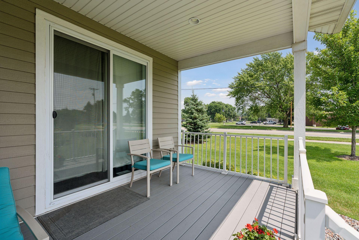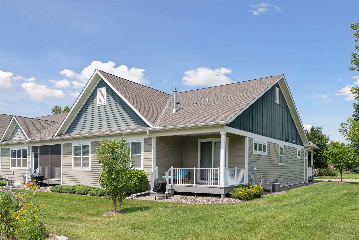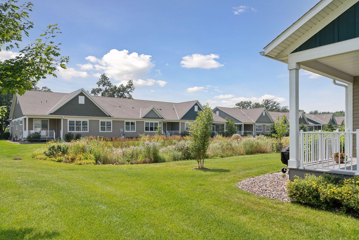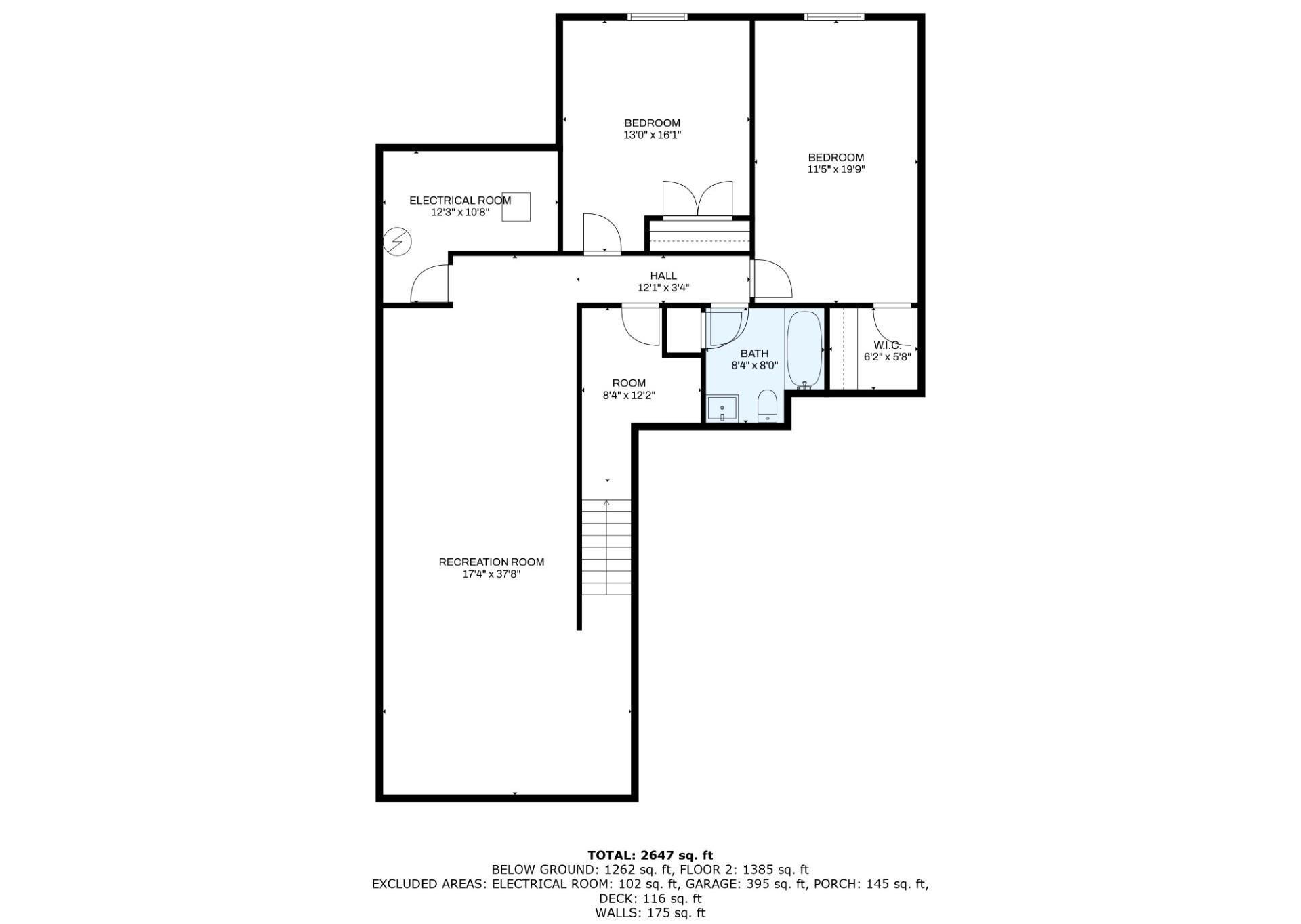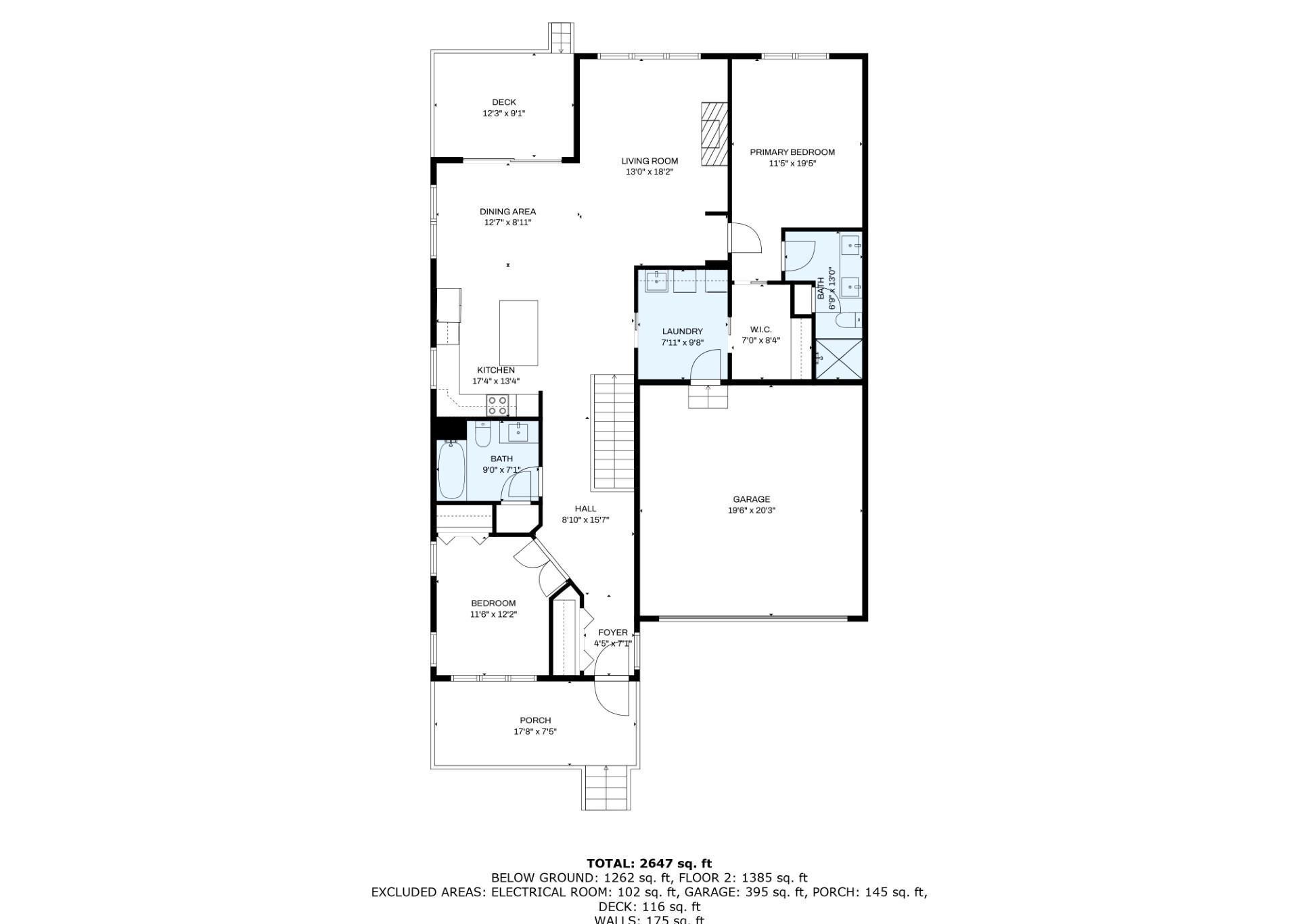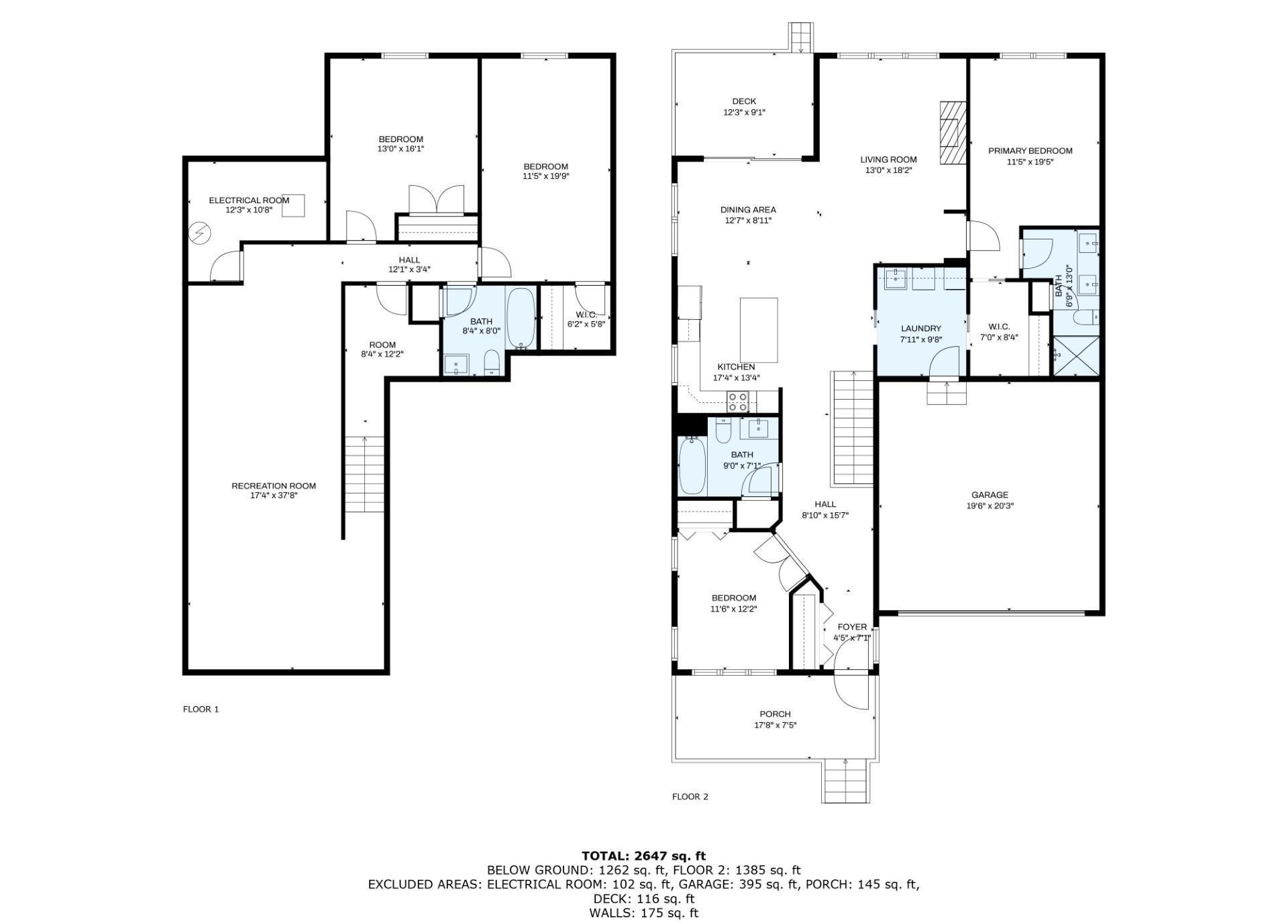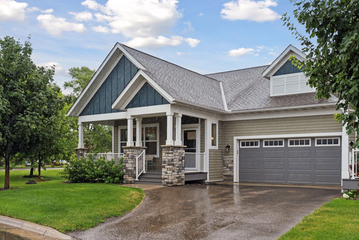630 LOVELL AVENUE
630 Lovell Avenue, Saint Paul (Roseville), 55113, MN
-
Price: $549,900
-
Status type: For Sale
-
City: Saint Paul (Roseville)
-
Neighborhood: Cic 810 Garden Station Twnhms
Bedrooms: 4
Property Size :2800
-
Listing Agent: NST11236,NST228116
-
Property type : Townhouse Side x Side
-
Zip code: 55113
-
Street: 630 Lovell Avenue
-
Street: 630 Lovell Avenue
Bathrooms: 3
Year: 2018
Listing Brokerage: Keller Williams Integrity Realty
FEATURES
- Range
- Refrigerator
- Washer
- Dryer
- Microwave
- Dishwasher
- Disposal
- Air-To-Air Exchanger
- Gas Water Heater
- ENERGY STAR Qualified Appliances
- Stainless Steel Appliances
- Chandelier
DETAILS
Enjoy comfort, space, and low-maintenance living in this beautifully built 2022 home with over 2,800 sq ft, thoughtfully designed for ease and flexibility. Ideal for retirees or active adults, this home offers main-level living with a spacious primary suite, including a walk-in closet, private bath, and attached laundry room—all just steps away for everyday convenience. A second bedroom on the main floor with double doors makes a perfect home office, guest room, or hobby space. The open-concept kitchen features a 7-foot island, stainless steel appliances, and generous counter space—ideal for cooking or entertaining. The kitchen and dining area flow into a covered porch for easy indoor-outdoor living. Downstairs, enjoy a large family room ready for relaxation or future customization, plus two additional bedrooms, a full bath, and a dedicated storage room for downsizers who still want space. Located in a quiet, HOA-maintained community with snow removal, lawn care, and exterior maintenance included, this home allows you to focus on what matters—travel, hobbies, family, and more. Minutes from shops, dining, parks, and health services in both Roseville and St. Paul.
INTERIOR
Bedrooms: 4
Fin ft² / Living Area: 2800 ft²
Below Ground Living: 1400ft²
Bathrooms: 3
Above Ground Living: 1400ft²
-
Basement Details: Finished,
Appliances Included:
-
- Range
- Refrigerator
- Washer
- Dryer
- Microwave
- Dishwasher
- Disposal
- Air-To-Air Exchanger
- Gas Water Heater
- ENERGY STAR Qualified Appliances
- Stainless Steel Appliances
- Chandelier
EXTERIOR
Air Conditioning: Central Air
Garage Spaces: 2
Construction Materials: N/A
Foundation Size: 1534ft²
Unit Amenities:
-
- Kitchen Window
- Porch
- Hardwood Floors
- In-Ground Sprinkler
- Indoor Sprinklers
- Paneled Doors
- Kitchen Center Island
- French Doors
- Main Floor Primary Bedroom
- Primary Bedroom Walk-In Closet
Heating System:
-
- Forced Air
ROOMS
| Main | Size | ft² |
|---|---|---|
| Living Room | 13x18 | 169 ft² |
| Kitchen | 17x13 | 289 ft² |
| Dining Room | 13x9 | 169 ft² |
| Bedroom 1 | 12x20 | 144 ft² |
| Primary Bathroom | 7x13 | 49 ft² |
| Walk In Closet | 7x8 | 49 ft² |
| Laundry | 8x10 | 64 ft² |
| Bedroom 2 | 12x12 | 144 ft² |
| Bathroom | 9x7 | 81 ft² |
| Lower | Size | ft² |
|---|---|---|
| Recreation Room | 17x38 | 289 ft² |
| Bedroom 3 | 11x20 | 121 ft² |
| Walk In Closet | 6x6 | 36 ft² |
| Bedroom 4 | 13x16 | 169 ft² |
| Bathroom | 8x8 | 64 ft² |
| Storage | 8x12 | 64 ft² |
| Utility Room | 12x10 | 144 ft² |
LOT
Acres: N/A
Lot Size Dim.: 46'x102'
Longitude: 45.0114
Latitude: -93.1266
Zoning: Residential-Single Family
FINANCIAL & TAXES
Tax year: 2025
Tax annual amount: $7,148
MISCELLANEOUS
Fuel System: N/A
Sewer System: City Sewer/Connected
Water System: City Water/Connected
ADDITIONAL INFORMATION
MLS#: NST7770172
Listing Brokerage: Keller Williams Integrity Realty

ID: 3947363
Published: July 31, 2025
Last Update: July 31, 2025
Views: 2


