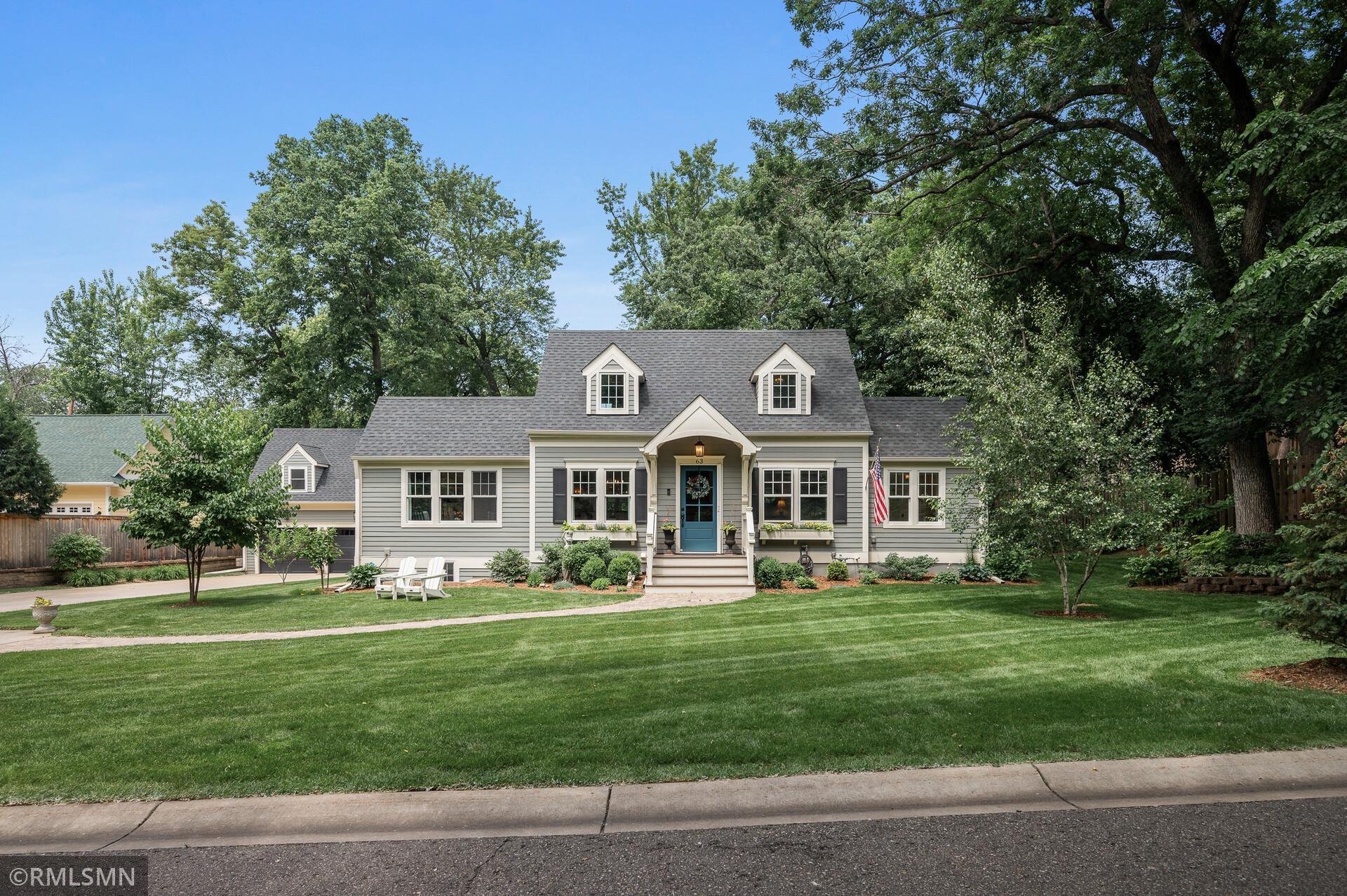63 FIR STREET
63 Fir Street, Saint Paul (Mahtomedi), 55115, MN
-
Price: $949,000
-
Status type: For Sale
-
City: Saint Paul (Mahtomedi)
-
Neighborhood: Bellovista
Bedrooms: 5
Property Size :2946
-
Listing Agent: NST26187,NST107242
-
Property type : Single Family Residence
-
Zip code: 55115
-
Street: 63 Fir Street
-
Street: 63 Fir Street
Bathrooms: 4
Year: 1939
Listing Brokerage: POP Realty MN
FEATURES
- Range
- Refrigerator
- Washer
- Dryer
- Microwave
- Exhaust Fan
- Dishwasher
- Water Softener Owned
- Disposal
- Air-To-Air Exchanger
- Water Filtration System
- Gas Water Heater
- Stainless Steel Appliances
DETAILS
Jewel of Mahtomedi! This stunning custom home was fully reimagined from the ground up in 2020 by an award-winning design team and offers exceptional quality, style, and functionality. Tucked away on a quiet street, this property sits on a private double lot with mature trees and professional landscaping—providing privacy and serenity just minutes from everything Mahtomedi has to offer. Inside, superior craftsmanship and high-end finishes rival new construction. The main level features an open floor plan with a gourmet kitchen, quartz countertops, designer tile, premium appliances, and stylish lighting that flows seamlessly into the dining and living areas—complete with a cozy gas fireplace as well as direct access to a tranquil screened-in porch with shades. The private owner's suite offers a spa-like retreat with a soaking tub, tiled shower, walk-in closet all on the main level. Upstairs, you'll find two spacious bedrooms and a full bathroom perfect for kids or guests. The finished lower level includes two additional bedrooms, a family room with a second gas fireplace, wet bar, a full bathroom, and ample storage space. Bonus space above the oversized 2-stall garage offers endless flexibility—ideal for a fitness area, playroom, or studio (finished but not heated). A charming “She Shed,” built to match the home with power and windows, adds even more functional space. Additional highlights include low-maintenance decking, a natural gas line for grilling out back, and dock/beach access to swim or watch the sunset on White Bear Lake! This home has been thoughtfully designed from top to bottom and blends custom luxury with the warmth of small-town charm.
INTERIOR
Bedrooms: 5
Fin ft² / Living Area: 2946 ft²
Below Ground Living: 881ft²
Bathrooms: 4
Above Ground Living: 2065ft²
-
Basement Details: Egress Window(s), Finished, Full, Storage Space, Sump Basket, Sump Pump, Tile Shower,
Appliances Included:
-
- Range
- Refrigerator
- Washer
- Dryer
- Microwave
- Exhaust Fan
- Dishwasher
- Water Softener Owned
- Disposal
- Air-To-Air Exchanger
- Water Filtration System
- Gas Water Heater
- Stainless Steel Appliances
EXTERIOR
Air Conditioning: Central Air
Garage Spaces: 2
Construction Materials: N/A
Foundation Size: 1343ft²
Unit Amenities:
-
- Patio
- Kitchen Window
- Deck
- Natural Woodwork
- Hardwood Floors
- Ceiling Fan(s)
- Walk-In Closet
- Washer/Dryer Hookup
- In-Ground Sprinkler
- Other
- Paneled Doors
- Kitchen Center Island
- Wet Bar
- Tile Floors
- Main Floor Primary Bedroom
- Primary Bedroom Walk-In Closet
Heating System:
-
- Forced Air
ROOMS
| Main | Size | ft² |
|---|---|---|
| Living Room | 21x14 | 441 ft² |
| Dining Room | 21x16 | 441 ft² |
| Kitchen | 20x12 | 400 ft² |
| Bedroom 1 | 15x11 | 225 ft² |
| Laundry | 20x6 | 400 ft² |
| Screened Porch | 17x13 | 289 ft² |
| Upper | Size | ft² |
|---|---|---|
| Bedroom 2 | 15x11 | 225 ft² |
| Bedroom 3 | 21x11 | 441 ft² |
| Bonus Room | 27x21 | 729 ft² |
| Lower | Size | ft² |
|---|---|---|
| Bedroom 4 | 18x10 | 324 ft² |
| Bedroom 5 | 12x11 | 144 ft² |
| Family Room | 29x25 | 841 ft² |
| Utility Room | 22x21 | 484 ft² |
LOT
Acres: N/A
Lot Size Dim.: 115x145
Longitude: 45.0632
Latitude: -92.9599
Zoning: Residential-Single Family
FINANCIAL & TAXES
Tax year: 2025
Tax annual amount: $6,609
MISCELLANEOUS
Fuel System: N/A
Sewer System: City Sewer/Connected
Water System: City Water/Connected
ADITIONAL INFORMATION
MLS#: NST7766675
Listing Brokerage: POP Realty MN

ID: 3866698
Published: July 09, 2025
Last Update: July 09, 2025
Views: 2






