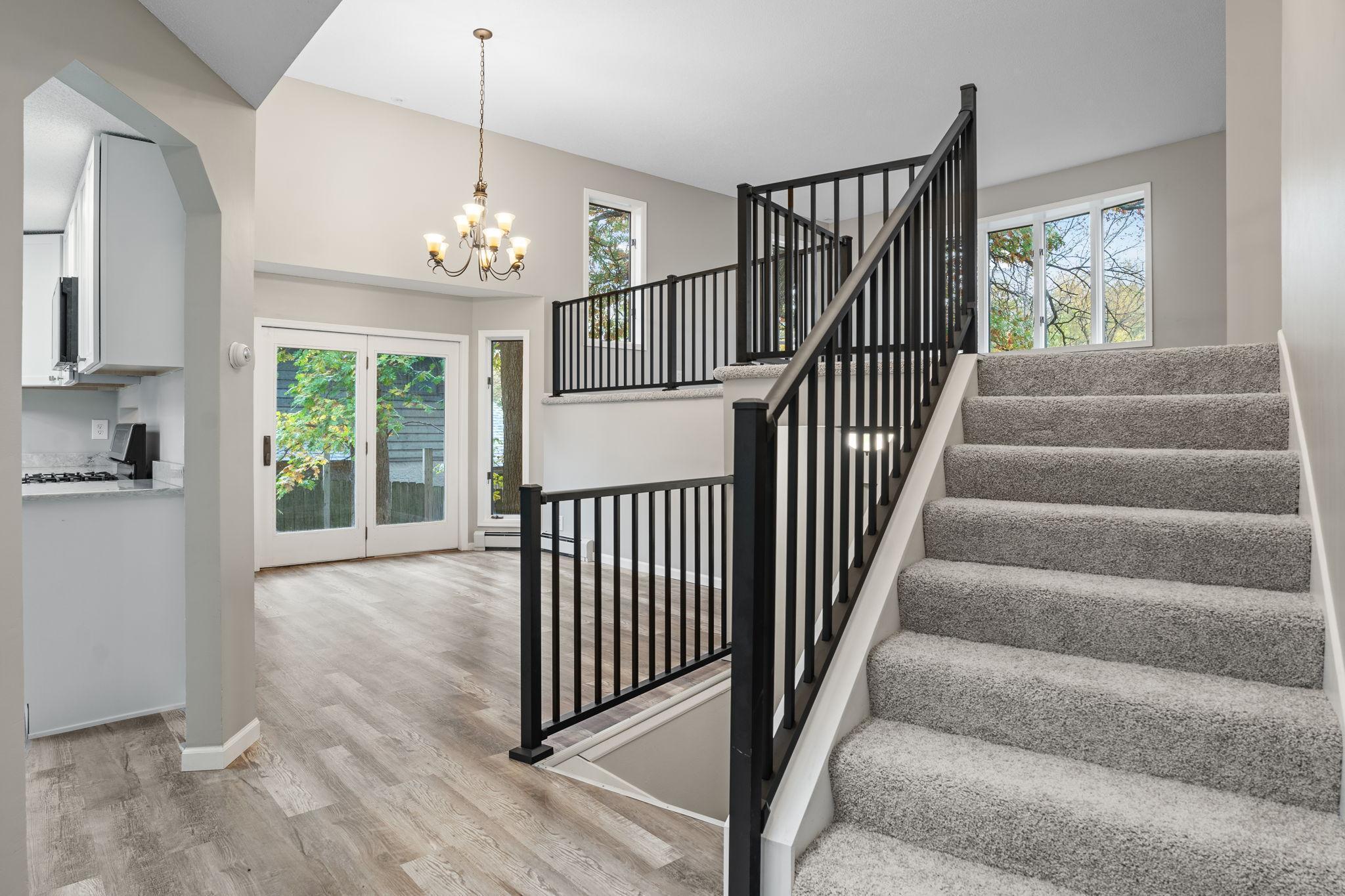6298 UPPER 46TH STREET
6298 Upper 46th Street, Saint Paul (Oakdale), 55128, MN
-
Price: $420,000
-
Status type: For Sale
-
City: Saint Paul (Oakdale)
-
Neighborhood: Mc Leans Add.
Bedrooms: 5
Property Size :2107
-
Listing Agent: NST1000075,NST229692
-
Property type : Single Family Residence
-
Zip code: 55128
-
Street: 6298 Upper 46th Street
-
Street: 6298 Upper 46th Street
Bathrooms: 3
Year: 1987
Listing Brokerage: Compass
DETAILS
Step into this beautifully renovated 5-bedroom, 3 bathroom home on a quiet cul-de-sac with a fully fenced backyard. Sunlight fills the home through two skylights, creating a warm, inviting atmosphere throughout. The owner’s suite offers a massive walk-in closet, private deck, and a luxurious en suite featuring a must-see oversized walk-in shower. Full bathrooms on the upper and lower level; plus a convenient main-level half bath! Entertain effortlessly in the upgraded eat-in kitchen and/or the large dining area. Gather in the spacious living room or the lower-level den with a fireplace- perfect for movie nights, work, or relaxation! Storage is abundant with under-house storage, lots of closets throughout, and a three-car attached garage with bonus room inside the garage. Ideal for crafts, hobbies, or extra storage. Recent updates include a newer roof, siding, water heater, kitchen appliances, washer/dryer, and central A/C, just to name a few! With a thoughtful layout (3 level split), modern upgrades, and endless possibilities- this home truly has it all :)
INTERIOR
Bedrooms: 5
Fin ft² / Living Area: 2107 ft²
Below Ground Living: 732ft²
Bathrooms: 3
Above Ground Living: 1375ft²
-
Basement Details: Daylight/Lookout Windows, Finished, Full, Walkout,
Appliances Included:
-
EXTERIOR
Air Conditioning: Central Air
Garage Spaces: 3
Construction Materials: N/A
Foundation Size: 1170ft²
Unit Amenities:
-
- Patio
- Kitchen Window
- Deck
- Natural Woodwork
- Vaulted Ceiling(s)
- Washer/Dryer Hookup
- Skylight
- Tile Floors
Heating System:
-
- Hot Water
ROOMS
| Upper | Size | ft² |
|---|---|---|
| Living Room | 17x16 | 289 ft² |
| Bedroom 1 | 17x12 | 289 ft² |
| Bedroom 2 | 11x11 | 121 ft² |
| Deck | n/a | 0 ft² |
| Main | Size | ft² |
|---|---|---|
| Dining Room | 15x11 | 225 ft² |
| Kitchen | 15x14 | 225 ft² |
| Lower | Size | ft² |
|---|---|---|
| Family Room | 20x14 | 400 ft² |
| Bedroom 3 | 16x10 | 256 ft² |
| Bedroom 4 | 13x10 | 169 ft² |
| Laundry | 10x8 | 100 ft² |
| Patio | n/a | 0 ft² |
LOT
Acres: N/A
Lot Size Dim.: 80x125
Longitude: 45.016
Latitude: -92.9788
Zoning: Residential-Single Family
FINANCIAL & TAXES
Tax year: 2025
Tax annual amount: $4,558
MISCELLANEOUS
Fuel System: N/A
Sewer System: City Sewer/Connected
Water System: City Water/Connected
ADDITIONAL INFORMATION
MLS#: NST7822507
Listing Brokerage: Compass

ID: 4263844
Published: November 01, 2025
Last Update: November 01, 2025
Views: 1






