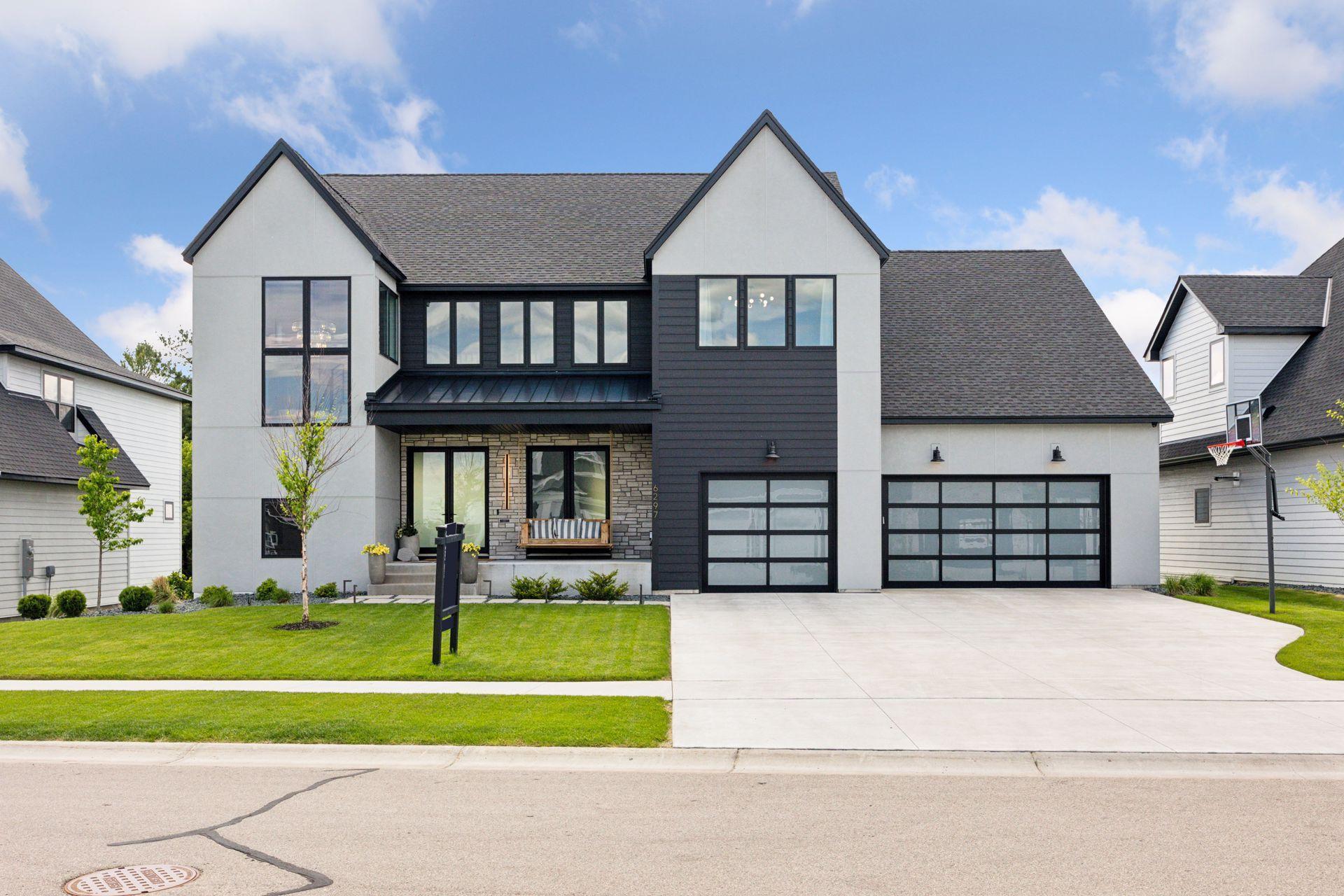6297 YUMA LANE
6297 Yuma Lane, Maple Grove, 55311, MN
-
Price: $2,295,000
-
Status type: For Sale
-
City: Maple Grove
-
Neighborhood: The Ridge At Elm Creek 3rd Add
Bedrooms: 5
Property Size :6943
-
Listing Agent: NST49138,NST38882
-
Property type : Single Family Residence
-
Zip code: 55311
-
Street: 6297 Yuma Lane
-
Street: 6297 Yuma Lane
Bathrooms: 5
Year: 2022
Listing Brokerage: Compass
FEATURES
- Range
- Refrigerator
- Washer
- Dryer
- Exhaust Fan
- Dishwasher
- Disposal
- Humidifier
- Air-To-Air Exchanger
- Water Softener Rented
- Water Filtration System
DETAILS
Welcome to an exquisite modern masterpiece situated on a magnificent lot with sweeping views. This custom-built home that seamlessly blends luxury and comfort. Step into an inviting open floor plan featuring five spacious bedrooms, each designed for relaxation, and 5 stylishly appointed bathrooms. The heart of the home is the gourmet kitchen, equipped with top-of-the-line appliances, a large center island, and custom cabinets throughout. A sizable walk-in pantry complements the culinary space, ensuring functionality meets elegance. The residence boasts a range of premium amenities. The fully finished basement is a hub for entertainment, featuring a wet bar, gym, sauna and a versatile workout room. For those who appreciate outdoor leisure, a screened porch, private outdoor space and pool-ready yard. Heated 5 car garage with ample parking awaits. Enhancing the home's appeal is a modern laundry room and thoughtful touches like a sophisticated fireplace that adds warmth to the living areas. Located in The Ridge at Elm Creek is more than just a home—it's a lifestyle. The community amenities, including a pool and playground, further enrich the living experience. Award-winning Wayzata schools. Close to shopping, restaurants, parks/trail and more!!!
INTERIOR
Bedrooms: 5
Fin ft² / Living Area: 6943 ft²
Below Ground Living: 2126ft²
Bathrooms: 5
Above Ground Living: 4817ft²
-
Basement Details: Daylight/Lookout Windows, Drain Tiled, Finished, Full, Concrete, Storage Space, Sump Pump, Walkout,
Appliances Included:
-
- Range
- Refrigerator
- Washer
- Dryer
- Exhaust Fan
- Dishwasher
- Disposal
- Humidifier
- Air-To-Air Exchanger
- Water Softener Rented
- Water Filtration System
EXTERIOR
Air Conditioning: Central Air
Garage Spaces: 5
Construction Materials: N/A
Foundation Size: 2126ft²
Unit Amenities:
-
- Patio
- Kitchen Window
- Deck
- Porch
- Natural Woodwork
- Hardwood Floors
- Sun Room
- Ceiling Fan(s)
- Walk-In Closet
- Vaulted Ceiling(s)
- Washer/Dryer Hookup
- Security System
- In-Ground Sprinkler
- Exercise Room
- Sauna
- Kitchen Center Island
- French Doors
- Wet Bar
- Primary Bedroom Walk-In Closet
Heating System:
-
- Forced Air
ROOMS
| Main | Size | ft² |
|---|---|---|
| Living Room | 23 x 20 | 529 ft² |
| Kitchen | 28 x 20 | 784 ft² |
| Pantry (Walk-In) | 14x08 | 196 ft² |
| Office | 21 x 20 | 441 ft² |
| Sun Room | 14 x 14 | 196 ft² |
| Foyer | 25 x 19 | 625 ft² |
| Mud Room | 11 x 10 | 121 ft² |
| Upper | Size | ft² |
|---|---|---|
| Bedroom 1 | 18 x 16 | 324 ft² |
| Walk In Closet | 13 x 12 | 169 ft² |
| Bedroom 2 | 18x 15 | 324 ft² |
| Bedroom 3 | 26 x 13 | 676 ft² |
| Bedroom 4 | 14 x 12 | 196 ft² |
| Family Room | 30 x 28 | 900 ft² |
| Laundry | 10 x 08 | 100 ft² |
| Lower | Size | ft² |
|---|---|---|
| Bedroom 5 | 14 x 12 | 196 ft² |
| Family Room | 35 x 26 | 1225 ft² |
| Bar/Wet Bar Room | 26 x 6 | 676 ft² |
| Exercise Room | 20 x 19 | 400 ft² |
| Storage | 19 x 17 | 361 ft² |
LOT
Acres: N/A
Lot Size Dim.: 87 x 133 x 85 x 148
Longitude: 45.0681
Latitude: -93.4884
Zoning: Residential-Single Family
FINANCIAL & TAXES
Tax year: 2025
Tax annual amount: $19,075
MISCELLANEOUS
Fuel System: N/A
Sewer System: City Sewer/Connected
Water System: City Water/Connected
ADITIONAL INFORMATION
MLS#: NST7751360
Listing Brokerage: Compass

ID: 3723503
Published: May 30, 2025
Last Update: May 30, 2025
Views: 9






