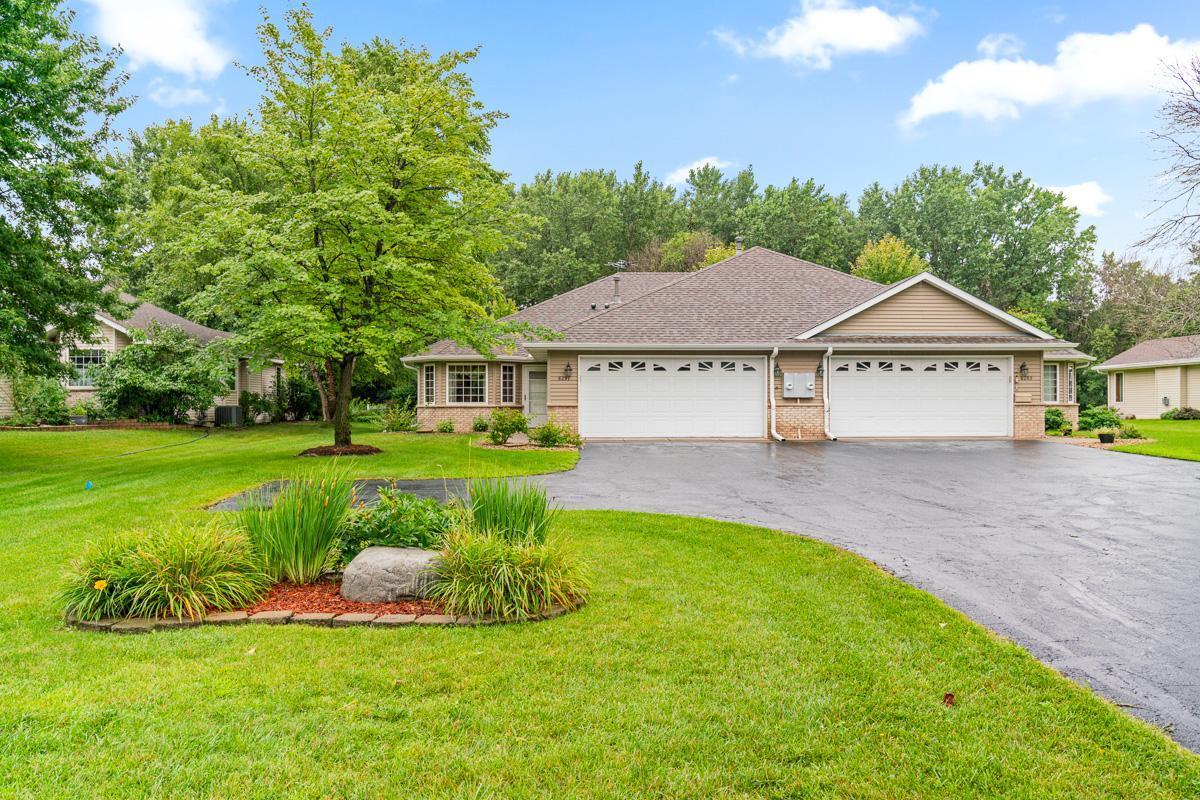6297 15TH STREET
6297 15th Street, Oakdale, 55128, MN
-
Price: $354,000
-
Status type: For Sale
-
City: Oakdale
-
Neighborhood: Goodview Twnhms
Bedrooms: 2
Property Size :1450
-
Listing Agent: NST16450,NST49798
-
Property type : Townhouse Side x Side
-
Zip code: 55128
-
Street: 6297 15th Street
-
Street: 6297 15th Street
Bathrooms: 2
Year: 1997
Listing Brokerage: Edina Realty, Inc.
FEATURES
- Refrigerator
- Dryer
- Dishwasher
- Gas Water Heater
DETAILS
Beautifully maintained one-level home with NO association fee, offering spacious and comfortable living on a nice sized lot. This 2-bedroom, 2-bath property features a bright and open layout with vaulted ceilings, gas fireplace in the living room, bay windows in both the dining and breakfast areas, and brand-new overhead garage door. The primary suite includes a soaking tub, separate shower, and a large walk-in closet, while the second bathroom is a full bath as well. Beautiful hardwood floor in kitchen and hallway that was just refinished. Enjoy peaceful views from the sunroom overlooking the beautifully cared-for backyard, which includes wooded privacy, a generous patio, and a large storage shed. Maintenance-free exterior, new roof and gutters installed in 2023, and an in-ground sprinkler system, ensures easy upkeep for years to come. Additional features include main floor laundry with new flooring and newer appliances, a large heated 430-square-foot oversized double garage (drywalled and insulated ) with plenty of room for your automobiles, toys, and storage. Conveniently located near City Hall, Post Office, Library, schools, shopping and more.
INTERIOR
Bedrooms: 2
Fin ft² / Living Area: 1450 ft²
Below Ground Living: N/A
Bathrooms: 2
Above Ground Living: 1450ft²
-
Basement Details: None,
Appliances Included:
-
- Refrigerator
- Dryer
- Dishwasher
- Gas Water Heater
EXTERIOR
Air Conditioning: Central Air
Garage Spaces: 2
Construction Materials: N/A
Foundation Size: 1450ft²
Unit Amenities:
-
- Patio
- Kitchen Window
- Hardwood Floors
- Sun Room
- Ceiling Fan(s)
- Vaulted Ceiling(s)
- Washer/Dryer Hookup
- Paneled Doors
- Main Floor Primary Bedroom
- Primary Bedroom Walk-In Closet
Heating System:
-
- Forced Air
ROOMS
| Main | Size | ft² |
|---|---|---|
| Kitchen | 16x12 | 256 ft² |
| Living Room | 13x10 | 169 ft² |
| Sun Room | 13x9 | 169 ft² |
| Dining Room | 13x10 | 169 ft² |
| Bedroom 1 | 16x11.5 | 182.67 ft² |
| Walk In Closet | 8x10 | 64 ft² |
| Bedroom 2 | 10.5x10.5 | 108.51 ft² |
| Patio | 14x14 | 196 ft² |
LOT
Acres: N/A
Lot Size Dim.: -
Longitude: 44.97
Latitude: -92.9788
Zoning: Residential-Single Family
FINANCIAL & TAXES
Tax year: 2025
Tax annual amount: $3,278
MISCELLANEOUS
Fuel System: N/A
Sewer System: City Sewer/Connected
Water System: City Water/Connected
ADDITIONAL INFORMATION
MLS#: NST7790286
Listing Brokerage: Edina Realty, Inc.

ID: 4018950
Published: August 19, 2025
Last Update: August 19, 2025
Views: 13






