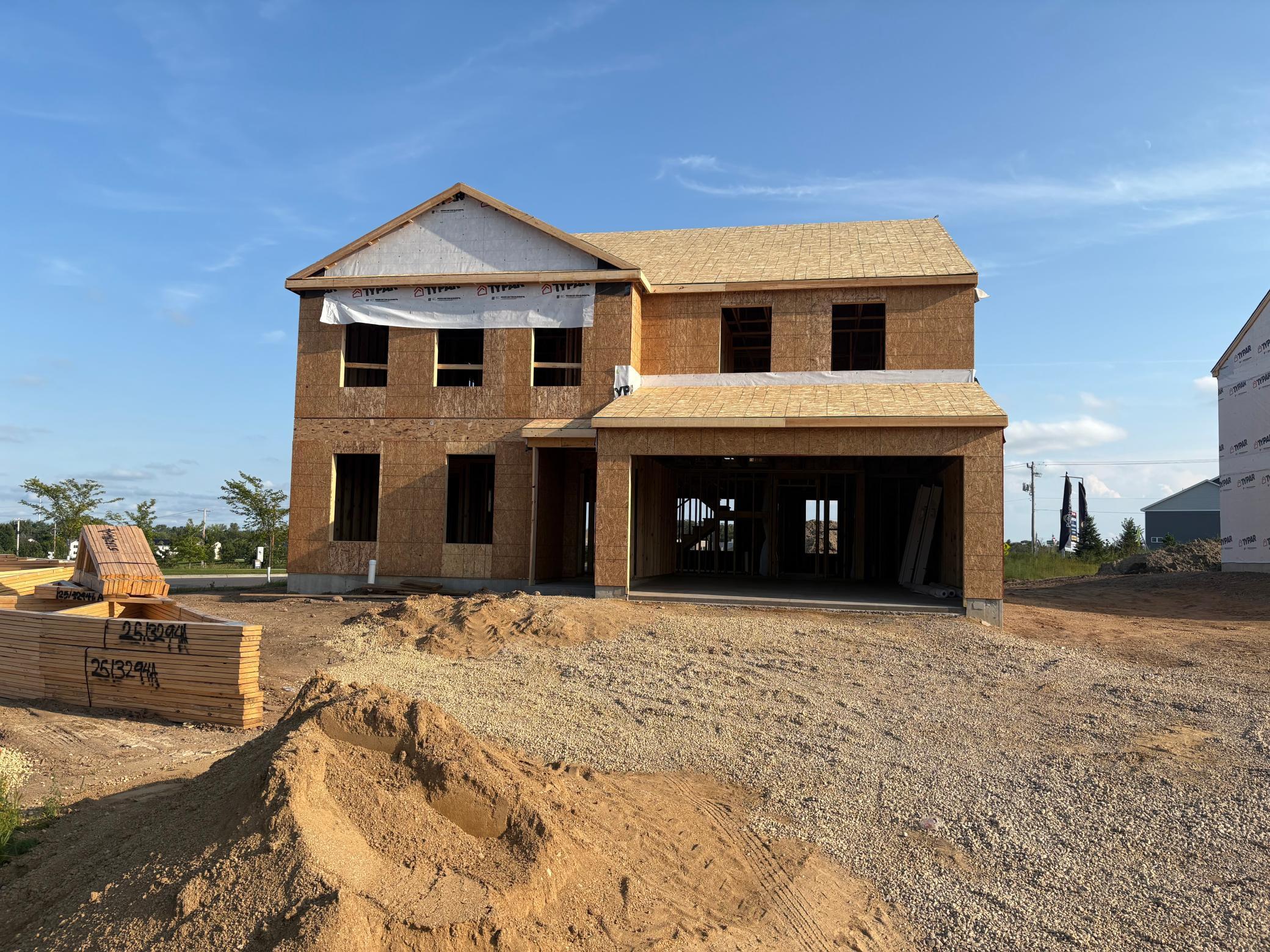6295 HIGHLAND HILLS LANE
6295 Highland Hills Lane, Cottage Grove, 55016, MN
-
Price: $546,040
-
Status type: For Sale
-
City: Cottage Grove
-
Neighborhood: Hawthorne
Bedrooms: 4
Property Size :3034
-
Listing Agent: NST15595,NST229971
-
Property type : Single Family Residence
-
Zip code: 55016
-
Street: 6295 Highland Hills Lane
-
Street: 6295 Highland Hills Lane
Bathrooms: 3
Year: 2025
Listing Brokerage: Pulte Homes Of Minnesota, LLC
FEATURES
- Range
- Microwave
- Exhaust Fan
- Dishwasher
- Water Softener Owned
- Disposal
- Tankless Water Heater
DETAILS
This home is estimated to be completed October 2025. The Mitchell floor plan features an inviting open-concept kitchen and living space, perfect for entertaining. Enjoy the warm stained cabinets, a gas range, gorgeous white quartz countertops, and a spacious island. The upper level boasts four bedrooms, including a luxurious owner’s suite with a spacious walk-in closet, as well as two full bathrooms and a convenient laundry room. Located in Hawthorne, this home is just steps away from a nature preserve and a brand-new playground. You’ll also be minutes from the Woodbury Lakes shopping center and popular restaurants. With just a 15-minute drive to St. Paul and 20 minutes to MSP Airport, convenience is at your fingertips. Hawthorne is served by the highly rated District 833 Schools, including Cottage Grove Elementary, Oltman Middle, and Eastridge High School. *Photos are of similar completed model.
INTERIOR
Bedrooms: 4
Fin ft² / Living Area: 3034 ft²
Below Ground Living: N/A
Bathrooms: 3
Above Ground Living: 3034ft²
-
Basement Details: Concrete,
Appliances Included:
-
- Range
- Microwave
- Exhaust Fan
- Dishwasher
- Water Softener Owned
- Disposal
- Tankless Water Heater
EXTERIOR
Air Conditioning: Central Air
Garage Spaces: 2
Construction Materials: N/A
Foundation Size: 1355ft²
Unit Amenities:
-
- Patio
- Washer/Dryer Hookup
- In-Ground Sprinkler
- Kitchen Center Island
- Primary Bedroom Walk-In Closet
Heating System:
-
- Forced Air
ROOMS
| Main | Size | ft² |
|---|---|---|
| Family Room | 15 x 16 | 225 ft² |
| Kitchen | 11 x 14 | 121 ft² |
| Flex Room | 11 x 12 | 121 ft² |
| Dining Room | 14x11 | 196 ft² |
| Informal Dining Room | 11x13 | 121 ft² |
| Upper | Size | ft² |
|---|---|---|
| Bedroom 1 | 15x16 | 225 ft² |
| Bedroom 2 | 15 x 13 | 225 ft² |
| Bedroom 3 | 14x10 | 196 ft² |
| Bedroom 4 | 11x10 | 121 ft² |
| Loft | 11x10 | 121 ft² |
LOT
Acres: N/A
Lot Size Dim.: rectangle
Longitude: 44.8562
Latitude: -92.982
Zoning: Residential-Single Family
FINANCIAL & TAXES
Tax year: 2025
Tax annual amount: N/A
MISCELLANEOUS
Fuel System: N/A
Sewer System: City Sewer/Connected
Water System: City Water/Connected
ADDITIONAL INFORMATION
MLS#: NST7791090
Listing Brokerage: Pulte Homes Of Minnesota, LLC

ID: 4022766
Published: August 20, 2025
Last Update: August 20, 2025
Views: 12





























