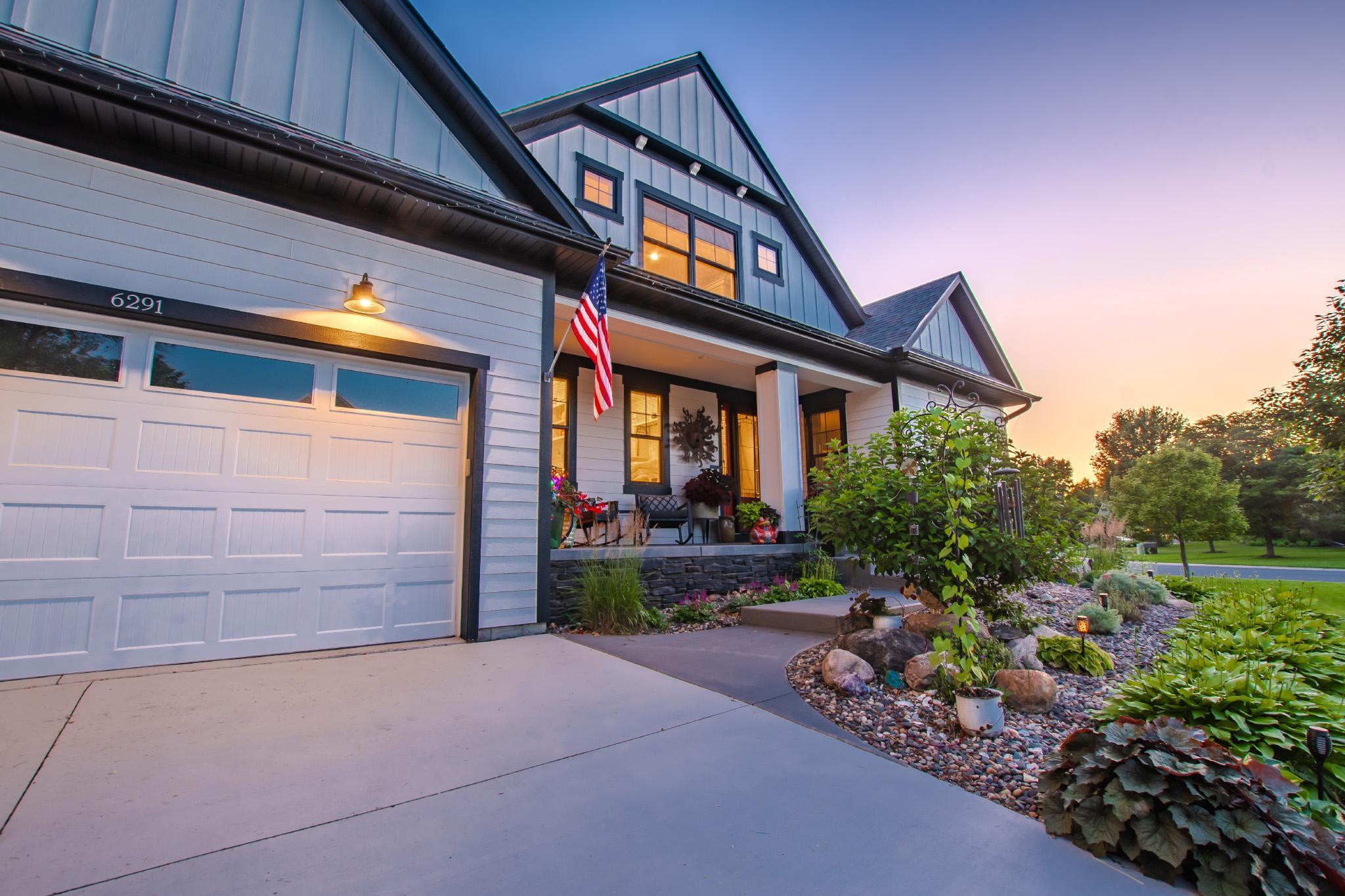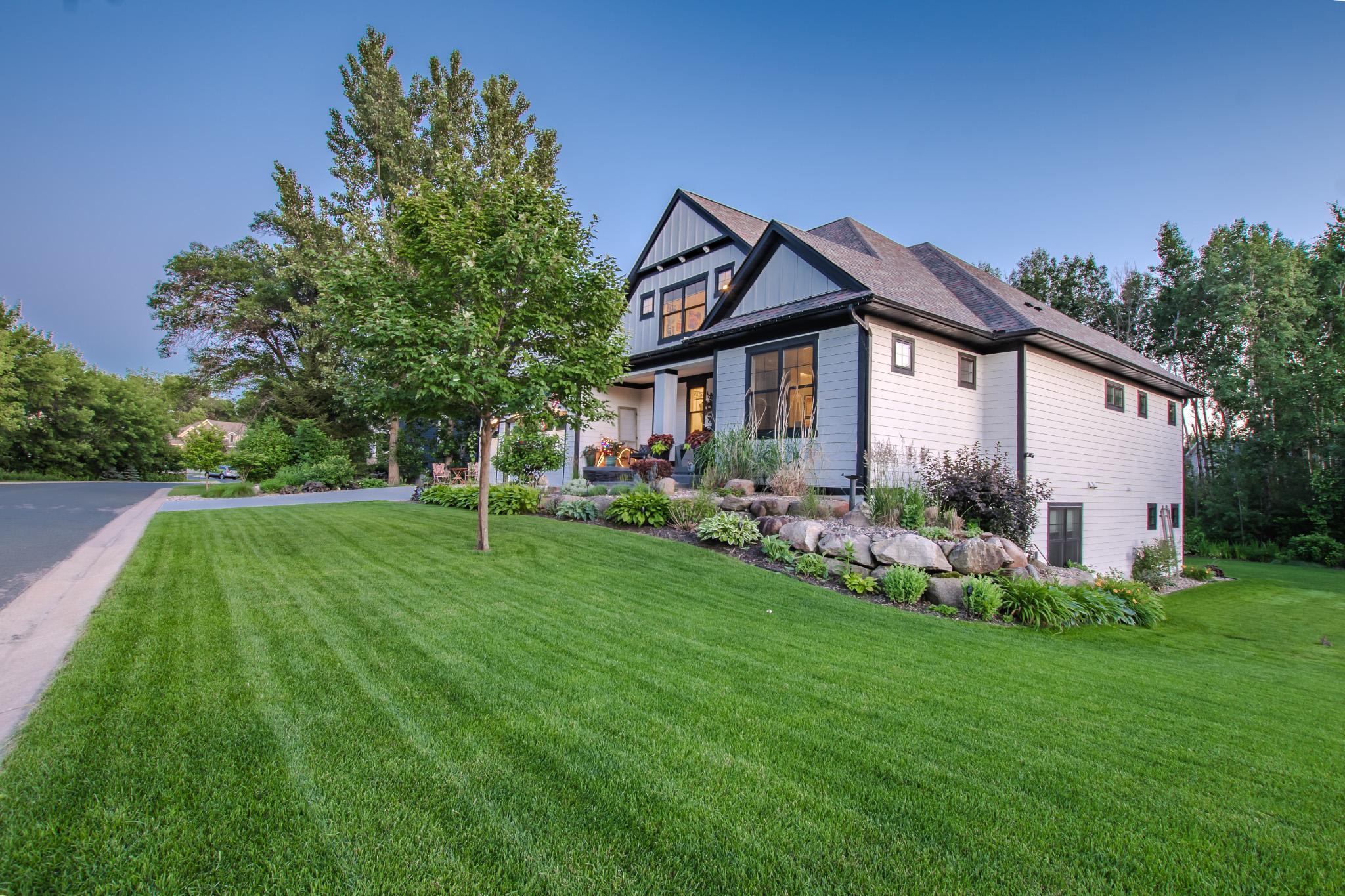6291 RED FOX ROAD
6291 Red Fox Road, Lino Lakes, 55014, MN
-
Price: $950,000
-
Status type: For Sale
-
City: Lino Lakes
-
Neighborhood: Foxborough
Bedrooms: 5
Property Size :5069
-
Listing Agent: NST18379,NST97076
-
Property type : Single Family Residence
-
Zip code: 55014
-
Street: 6291 Red Fox Road
-
Street: 6291 Red Fox Road
Bathrooms: 4
Year: 2014
Listing Brokerage: Lakes Sotheby's International Realty
FEATURES
- Range
- Refrigerator
- Dryer
- Microwave
- Dishwasher
- Disposal
DETAILS
Additional photos to be available on Wednesday, July 16th. Welcome to this stunning custom build in the highly desirable Foxborough neighborhood and Centennial school system. This home exudes charm and character with numerous upgrades throughout as well as privacy from the wooded spaces out back. Enjoy warmer months on your oversized screen porch and deck and keep entertained in the colder months in the sport court adjacent to the walkout level. The main level offers an open concept kitchen/dining/living area as well as powder room, mud room, laundry and primary suite. An office or fifth bedroom completes the main level. Upstairs find a loft, bedroom and full bathroom and large hangout area which could be enclosed easily to create a second bedroom up (while still having a loft space to allow gatherings). The walkout level features two beds, a bathroom, family room, game room and amazing storage spaces. A three-car garage completes the home. If you're looking for exceptional spaces, privacy and the ability to entertain you don't want to miss this spot. Welcome home! Enjoy direct access to a scenic walking path just steps from home, complete with cedar bridges, shaded woods, and frequent wildlife sightings. A peaceful, natural retreat right in the neighborhood.
INTERIOR
Bedrooms: 5
Fin ft² / Living Area: 5069 ft²
Below Ground Living: 2194ft²
Bathrooms: 4
Above Ground Living: 2875ft²
-
Basement Details: Daylight/Lookout Windows, Egress Window(s), Finished, Full,
Appliances Included:
-
- Range
- Refrigerator
- Dryer
- Microwave
- Dishwasher
- Disposal
EXTERIOR
Air Conditioning: Central Air
Garage Spaces: 3
Construction Materials: N/A
Foundation Size: 2660ft²
Unit Amenities:
-
- Kitchen Window
- Cable
Heating System:
-
- Forced Air
- Radiant Floor
- Fireplace(s)
ROOMS
| Main | Size | ft² |
|---|---|---|
| Living Room | 21x19 | 441 ft² |
| Kitchen | 28x13 | 784 ft² |
| Laundry | 09x06 | 81 ft² |
| Mud Room | 05x05 | 25 ft² |
| Bedroom 1 | 16x13 | 256 ft² |
| Walk In Closet | 09x08 | 81 ft² |
| Bedroom 5 | 14x13 | 196 ft² |
| Upper | Size | ft² |
|---|---|---|
| Bedroom 2 | 16x13 | 256 ft² |
| Loft | 16x13 | 256 ft² |
| Loft | 12x12 | 144 ft² |
| Loft | 09x07 | 81 ft² |
| Lower | Size | ft² |
|---|---|---|
| Bedroom 3 | 13x12 | 169 ft² |
| Bedroom 4 | 16x12 | 256 ft² |
| Family Room | 21x16 | 441 ft² |
| Game Room | 17x13 | 289 ft² |
| Athletic Court | 31x21 | 961 ft² |
LOT
Acres: N/A
Lot Size Dim.: 122x116x63x54
Longitude: 45.1373
Latitude: -93.0985
Zoning: Residential-Single Family
FINANCIAL & TAXES
Tax year: 2025
Tax annual amount: $11,953
MISCELLANEOUS
Fuel System: N/A
Sewer System: City Sewer/Connected
Water System: City Water/Connected
ADDITIONAL INFORMATION
MLS#: NST7770398
Listing Brokerage: Lakes Sotheby's International Realty







