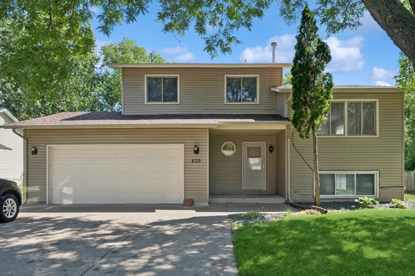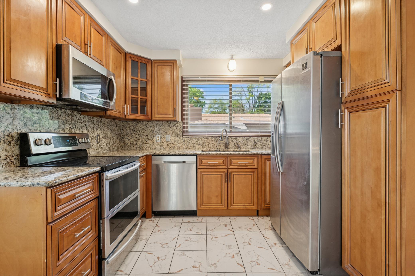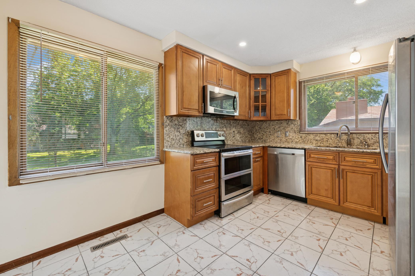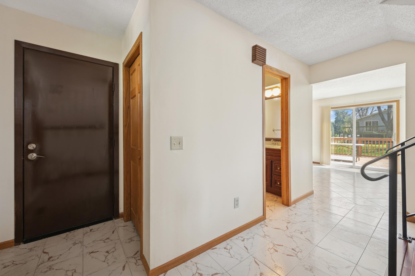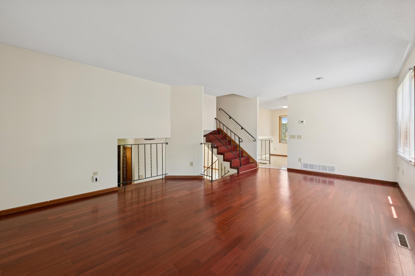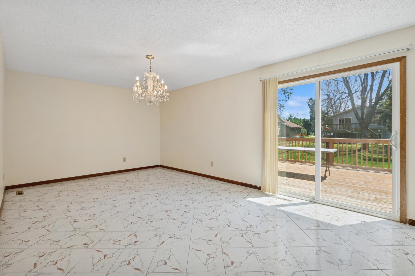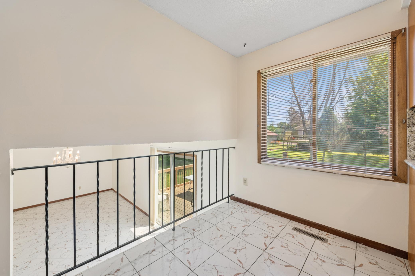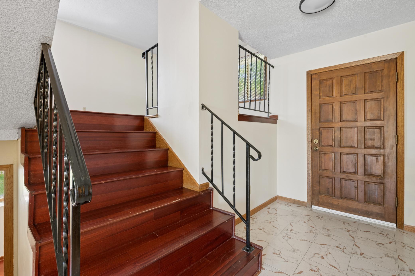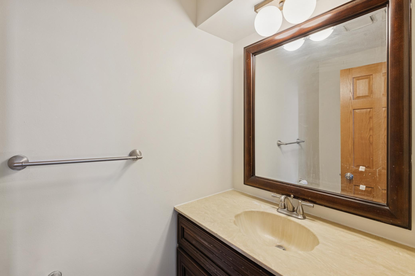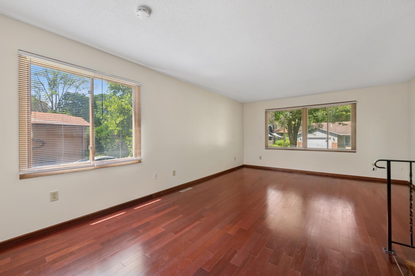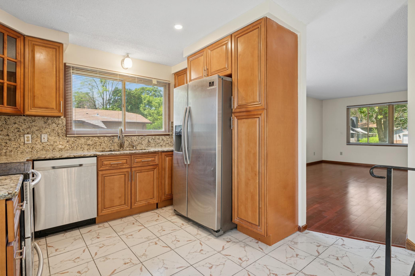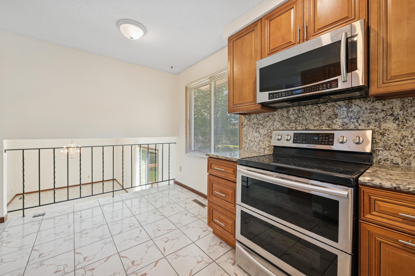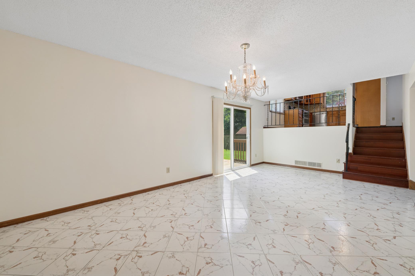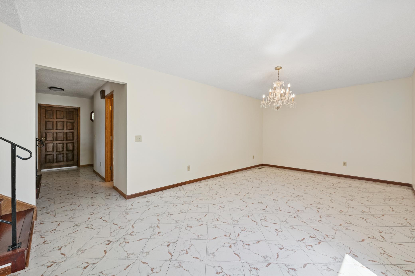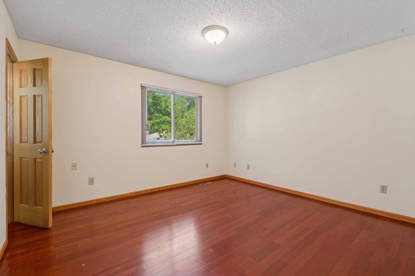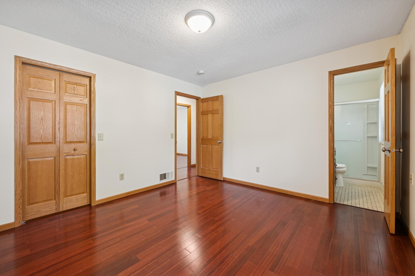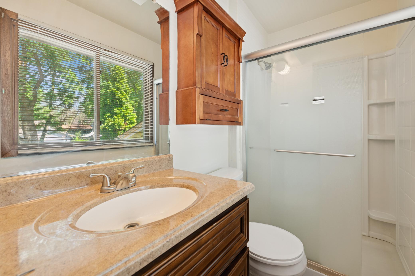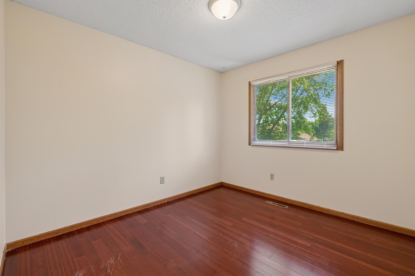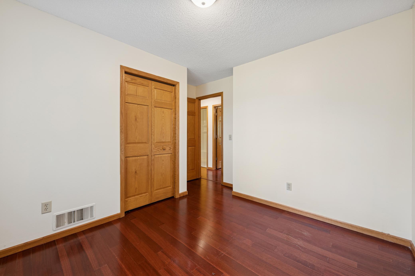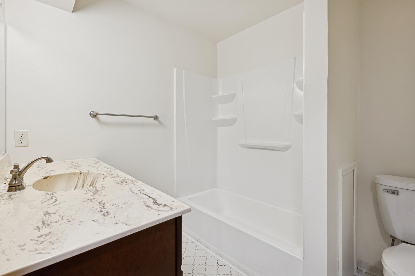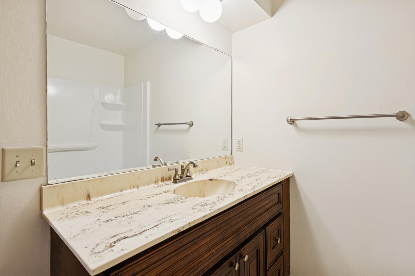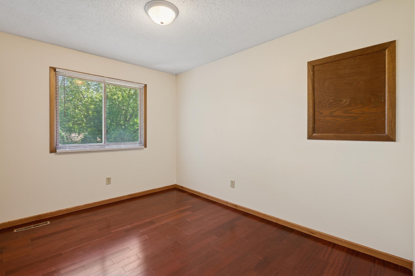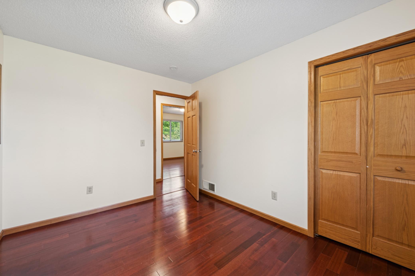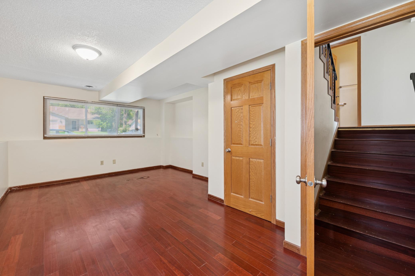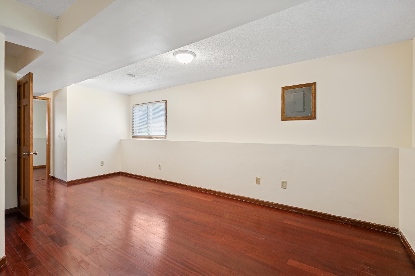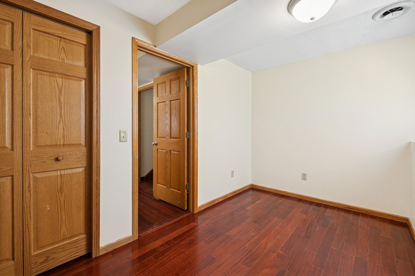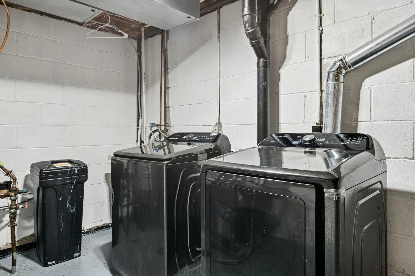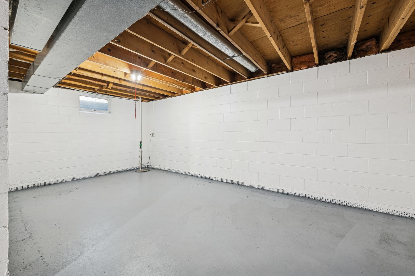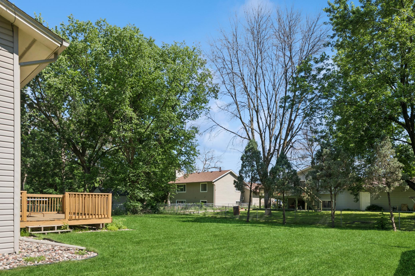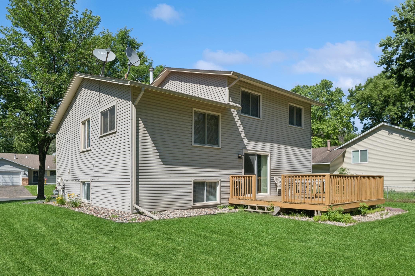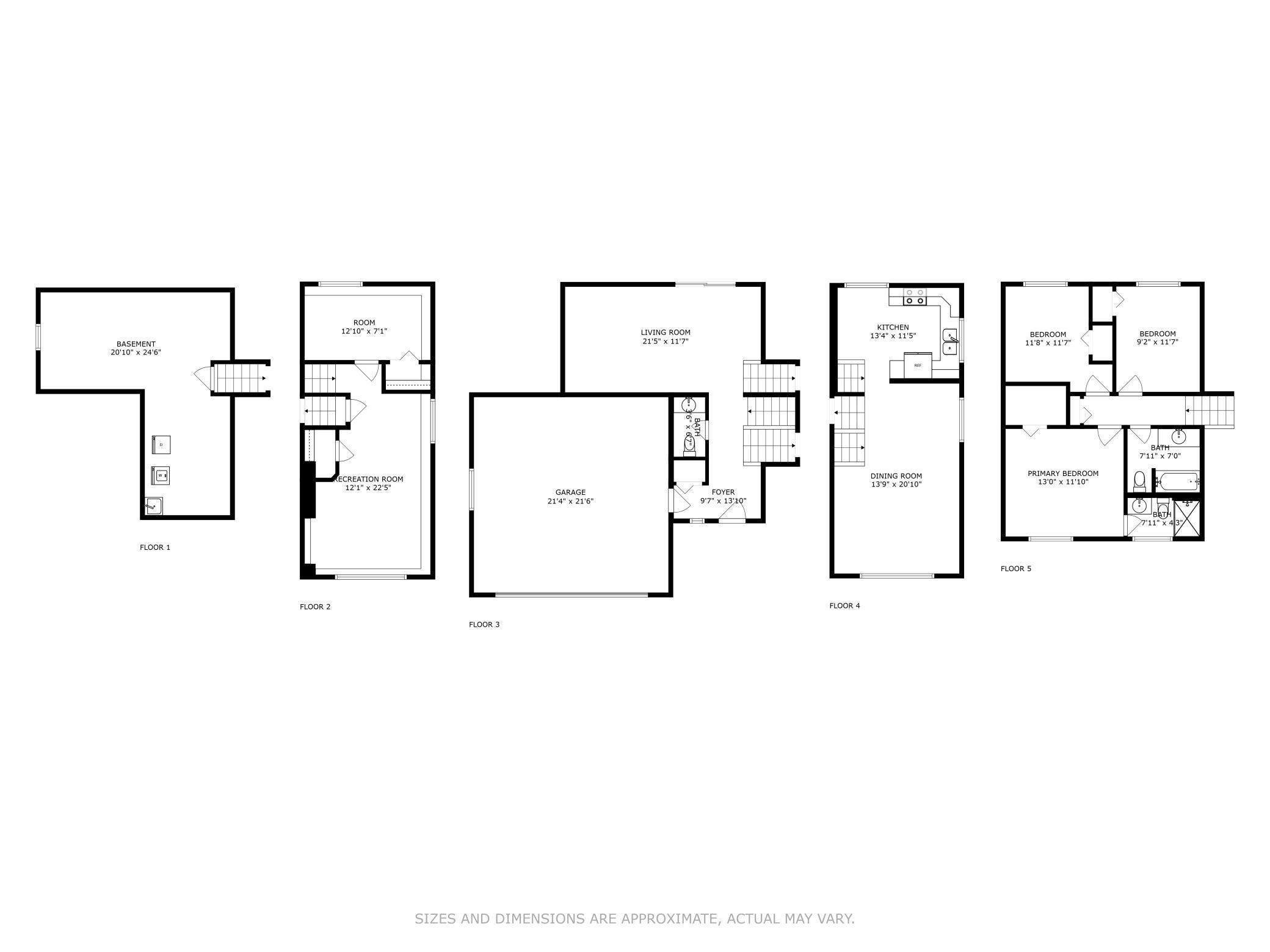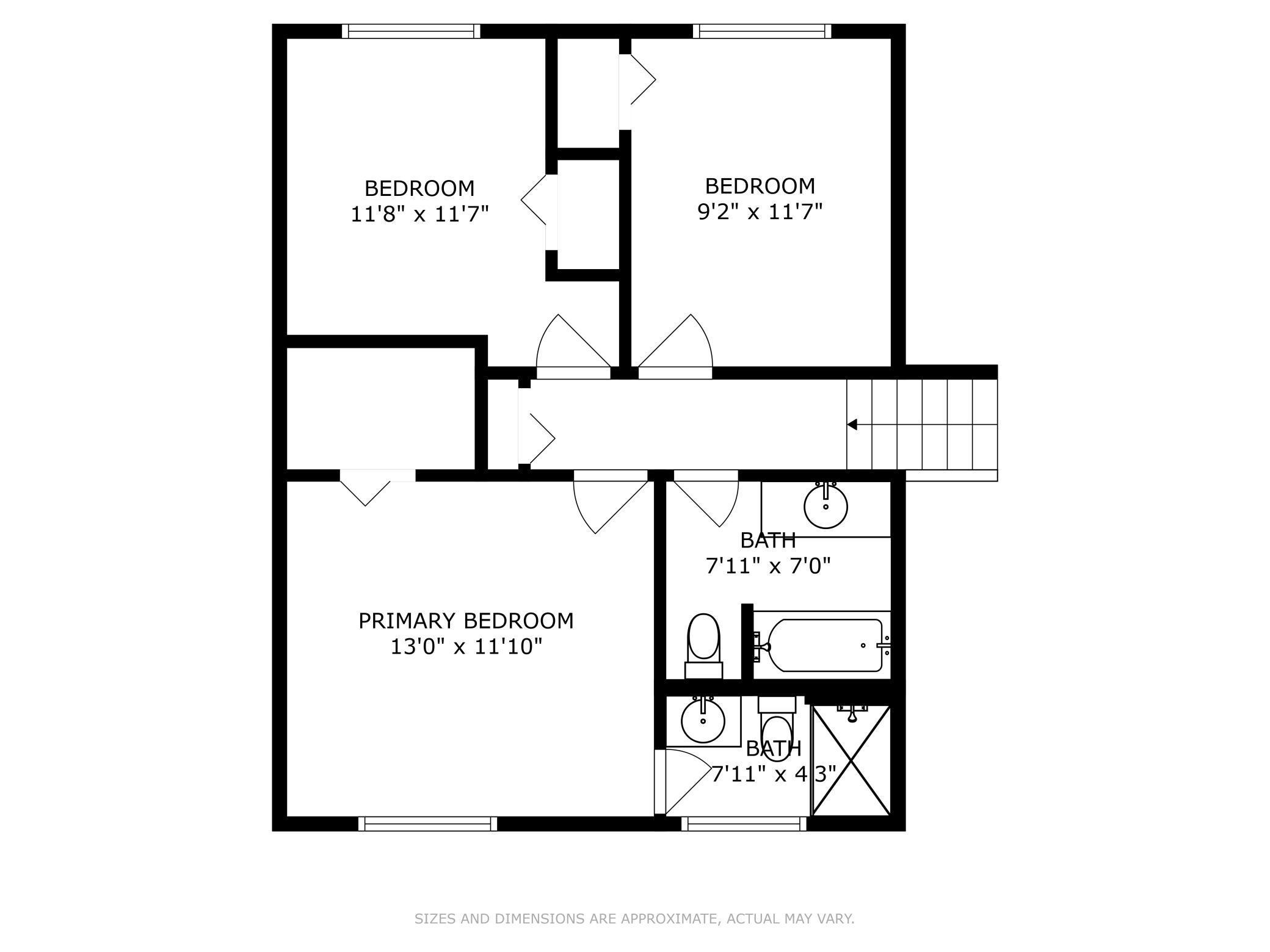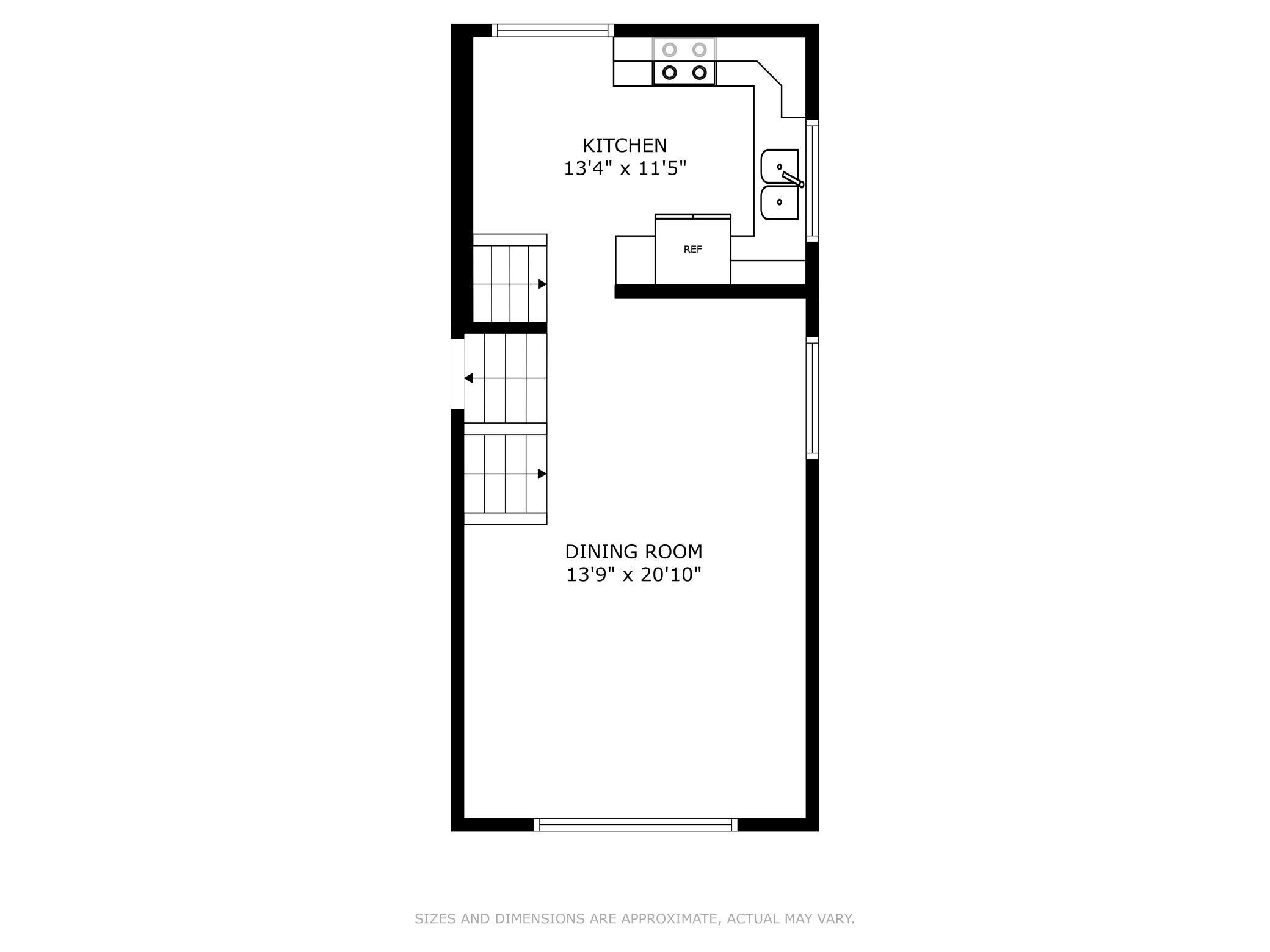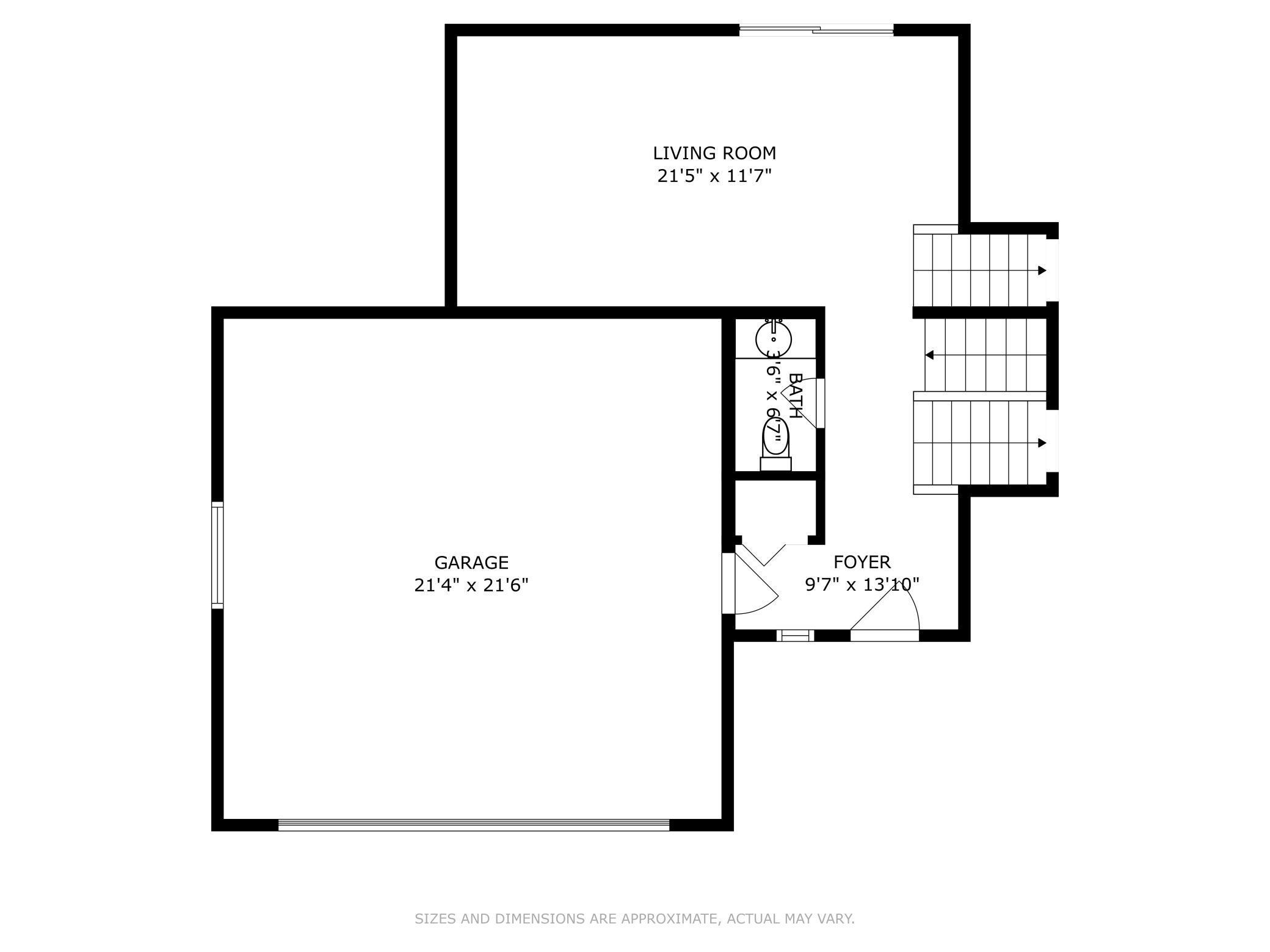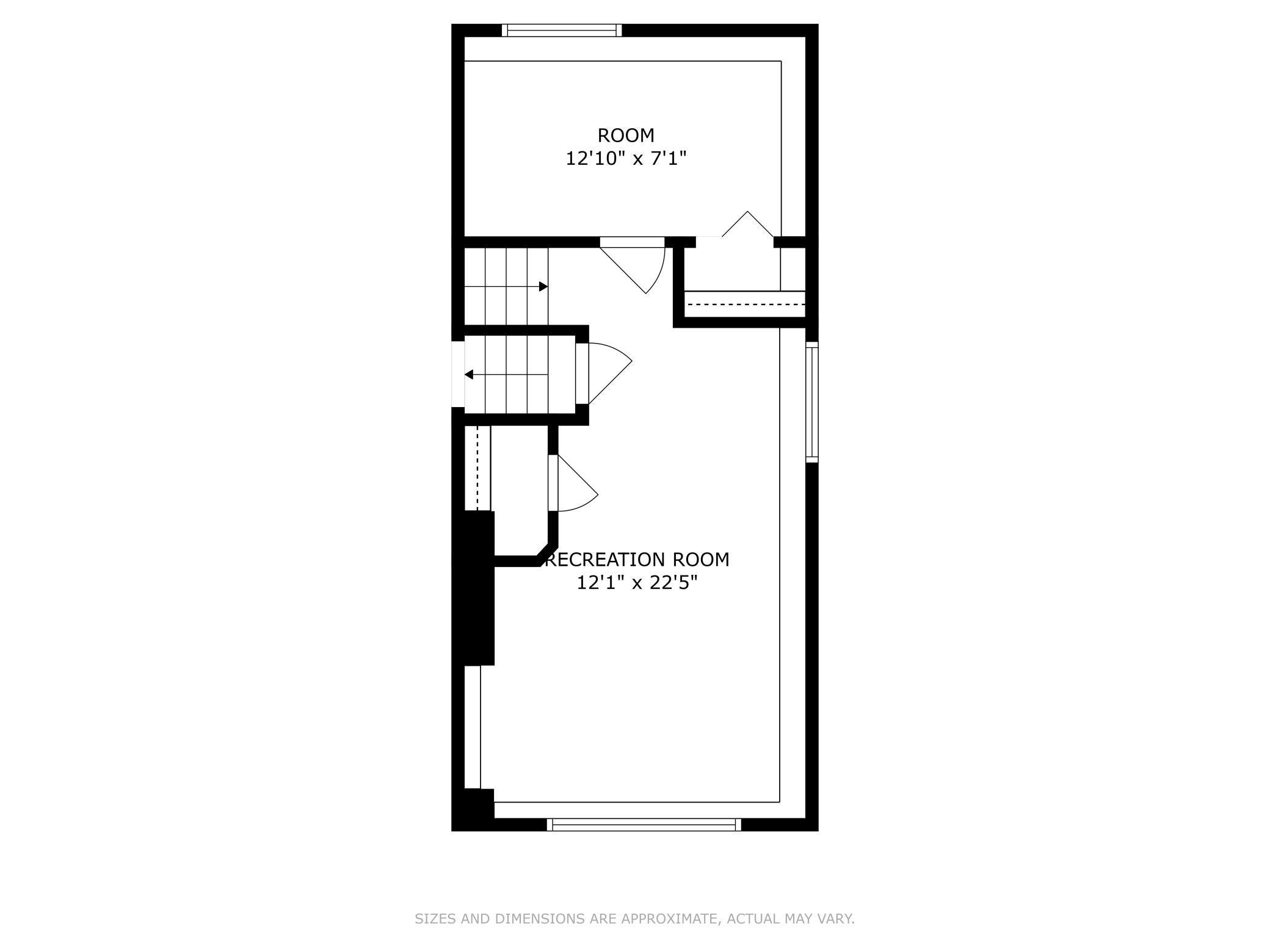629 73RD WAY
629 73rd Way, Brooklyn Park, 55444, MN
-
Price: $365,000
-
Status type: For Sale
-
City: Brooklyn Park
-
Neighborhood: Lone Pine 2nd Add
Bedrooms: 4
Property Size :2100
-
Listing Agent: NST1000576,NST43894
-
Property type : Single Family Residence
-
Zip code: 55444
-
Street: 629 73rd Way
-
Street: 629 73rd Way
Bathrooms: 3
Year: 1981
Listing Brokerage: Exactrealtygroup
FEATURES
- Range
- Refrigerator
- Washer
- Dryer
DETAILS
Welcome to this spacious 4-bedroom, 3-bathroom gem ideally located just minutes from downtown with quick access to major highways, shopping, dining, and entertainment. This beautifully maintained home offers a perfect combination of comfort, style, and thoughtful updates. Step through the front door into a beautifully tiled entryway that flows seamlessly into a generously sized formal dining area—perfect for hosting dinners and special gatherings. The chef-friendly kitchen boasts granite countertops, ample cabinetry, and plenty of workspace for your culinary creations. All bedrooms and the living room feature engineered hardwood flooring, adding warmth and elegance to the living spaces. The open layout is ideal for both everyday living and entertaining, while the fresh interior paint makes the entire home feel bright, clean, and move-in ready. Outside, enjoy a large deck overlooking a spacious yard, perfect for weekend barbecues or relaxing evenings. Additional highlights include: Roof less than 10 years old Updated mechanicals for peace of mind Attached 2-car garage Ample storage throughout With its modern upgrades, spacious layout, and unbeatable location, this home is a rare find. Schedule your private showing today and make it yours before someone else does!
INTERIOR
Bedrooms: 4
Fin ft² / Living Area: 2100 ft²
Below Ground Living: 900ft²
Bathrooms: 3
Above Ground Living: 1200ft²
-
Basement Details: Block,
Appliances Included:
-
- Range
- Refrigerator
- Washer
- Dryer
EXTERIOR
Air Conditioning: Central Air
Garage Spaces: 2
Construction Materials: N/A
Foundation Size: 1200ft²
Unit Amenities:
-
Heating System:
-
- Forced Air
ROOMS
| Main | Size | ft² |
|---|---|---|
| Living Room | 14 x 21 | 196 ft² |
| Kitchen | 13 x 12 | 169 ft² |
| Dining Room | 22 x 12 | 484 ft² |
| Lower | Size | ft² |
|---|---|---|
| Family Room | 13 x 23 | 169 ft² |
| Bedroom 4 | 12 x 9 | 144 ft² |
| Upper | Size | ft² |
|---|---|---|
| Bedroom 1 | 13 x 12 | 169 ft² |
| Bedroom 2 | 10 x 11 | 100 ft² |
| Bedroom 3 | 12 x 11 | 144 ft² |
LOT
Acres: N/A
Lot Size Dim.: 77.68 x 111.7
Longitude: 45.0878
Latitude: -93.29
Zoning: Residential-Single Family
FINANCIAL & TAXES
Tax year: 2025
Tax annual amount: $3,925
MISCELLANEOUS
Fuel System: N/A
Sewer System: City Sewer/Connected
Water System: City Water/Connected
ADDITIONAL INFORMATION
MLS#: NST7768292
Listing Brokerage: Exactrealtygroup

ID: 3877087
Published: July 11, 2025
Last Update: July 11, 2025
Views: 11


