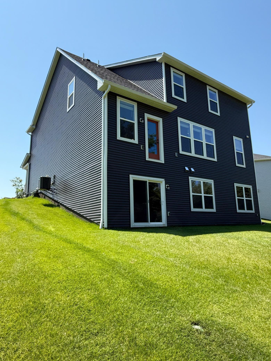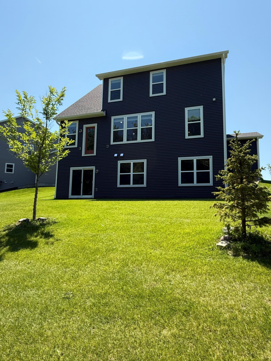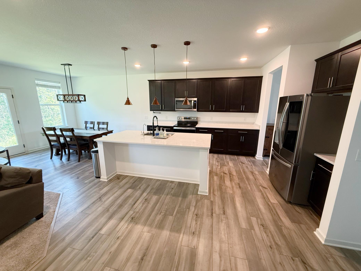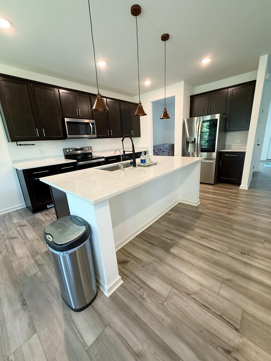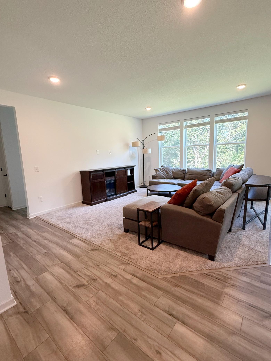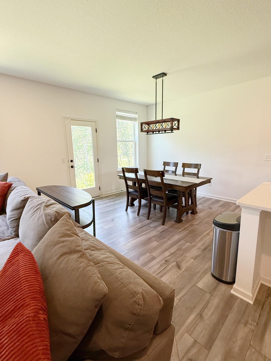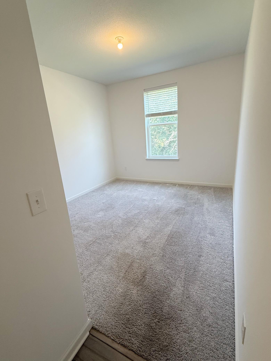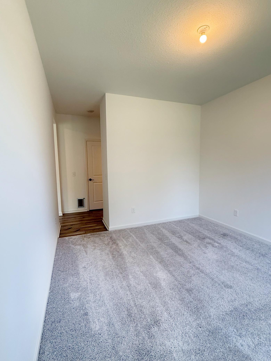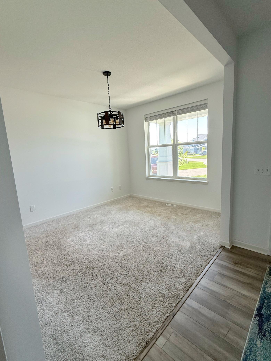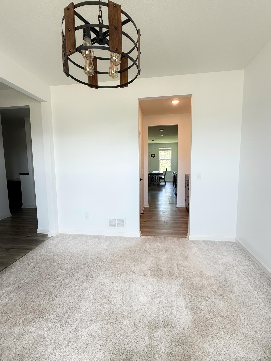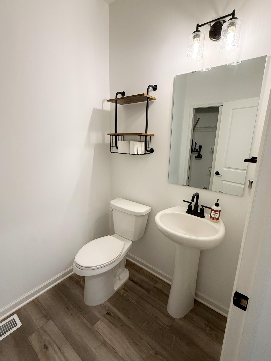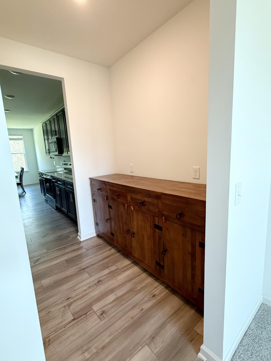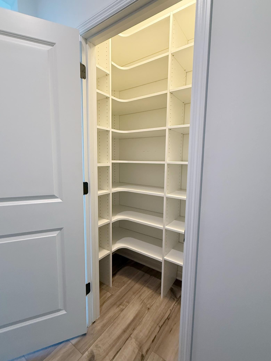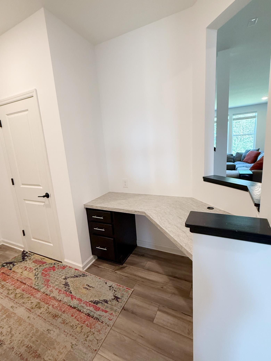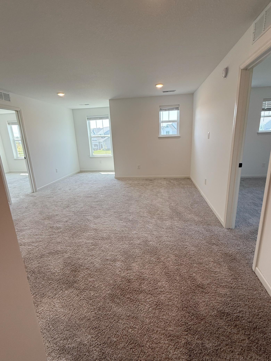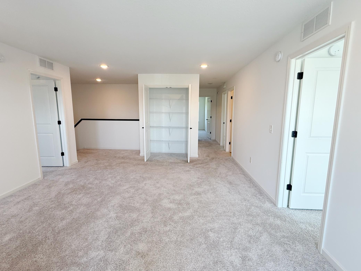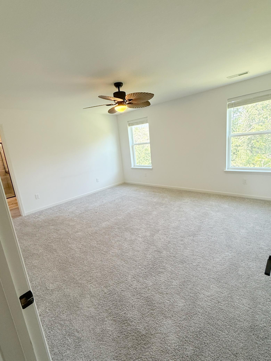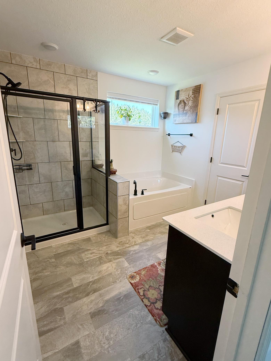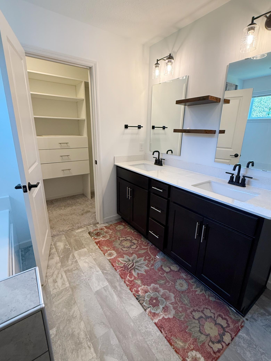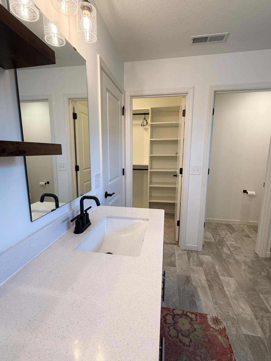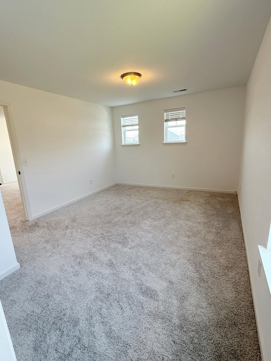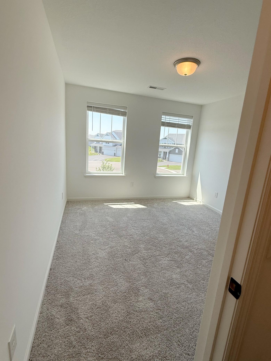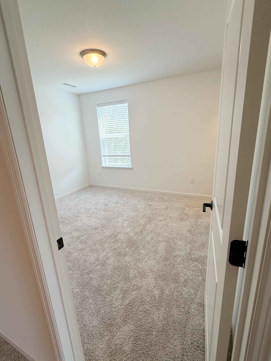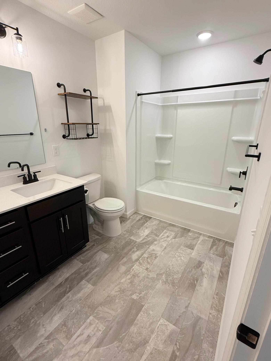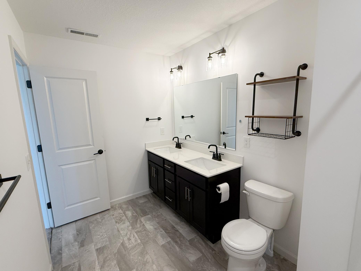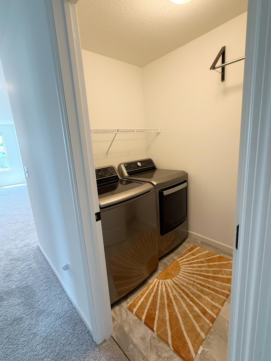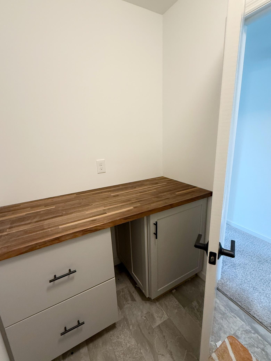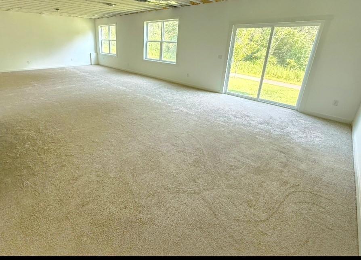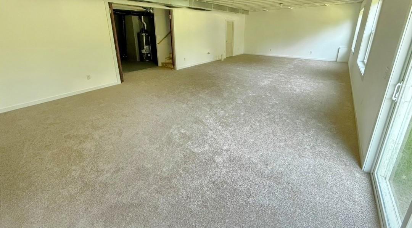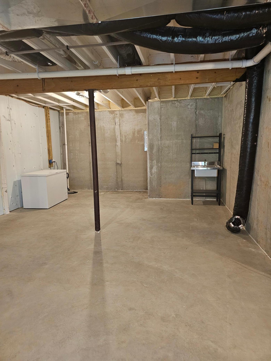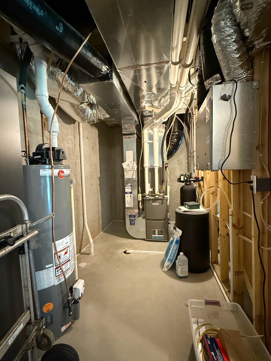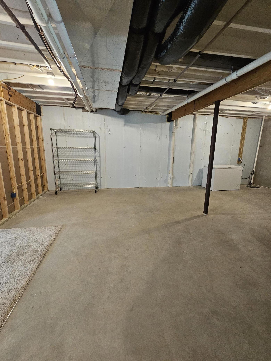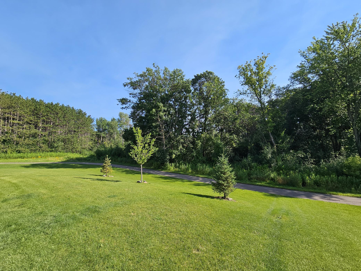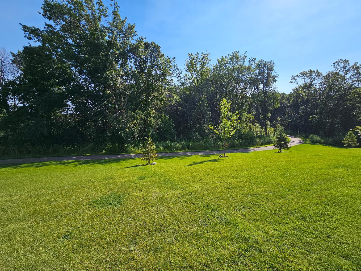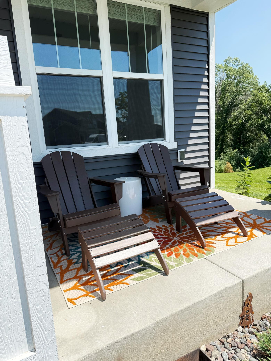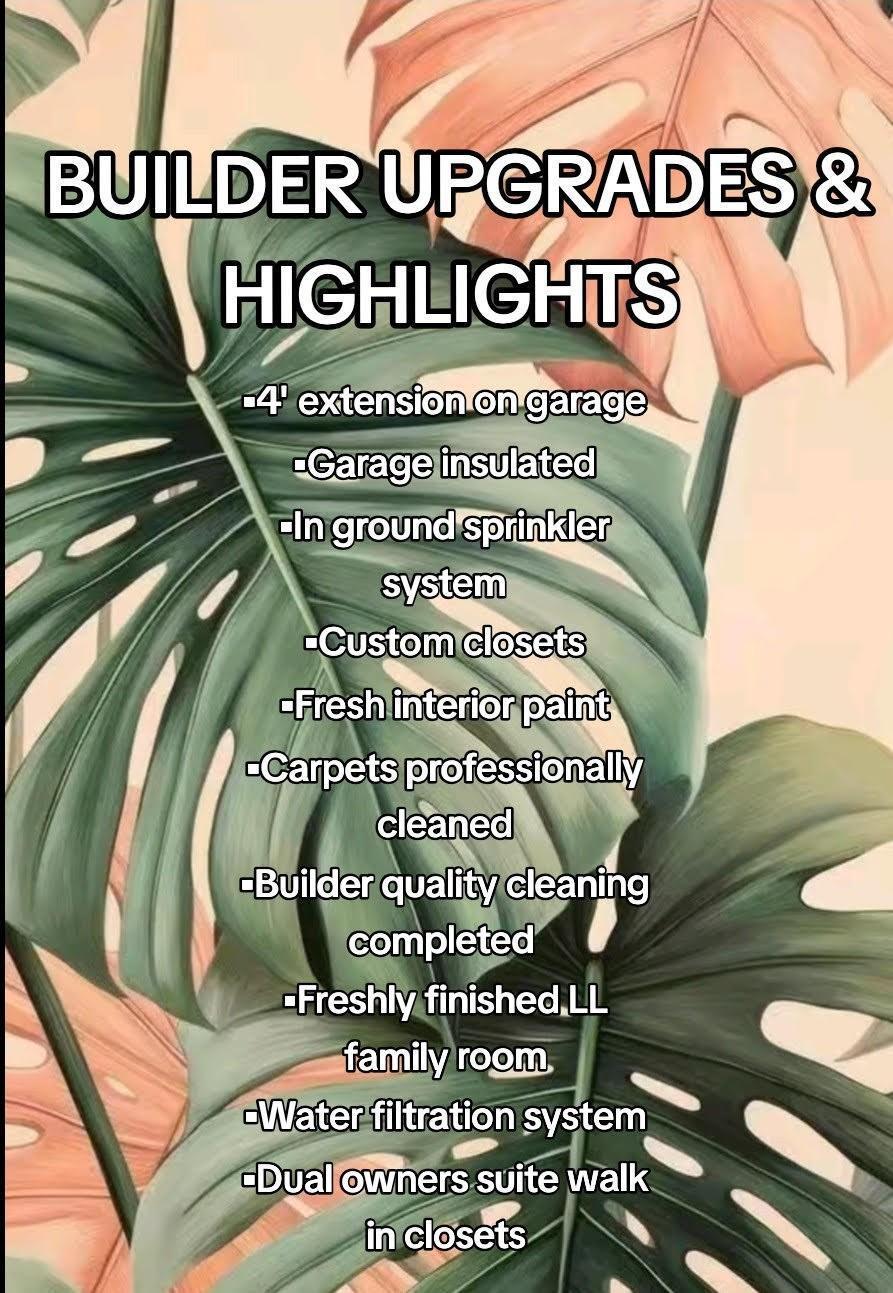6285 GRAITON COURT
6285 Graiton Court, Cottage Grove, 55016, MN
-
Price: $649,999
-
Status type: For Sale
-
City: Cottage Grove
-
Neighborhood: N/A
Bedrooms: 4
Property Size :3590
-
Listing Agent: NST10402,NST226165
-
Property type : Single Family Residence
-
Zip code: 55016
-
Street: 6285 Graiton Court
-
Street: 6285 Graiton Court
Bathrooms: 3
Year: 2023
Listing Brokerage: Bridge Realty, LLC
FEATURES
- Range
- Refrigerator
- Washer
- Dryer
- Microwave
- Exhaust Fan
- Dishwasher
- Disposal
- Electronic Air Filter
- Water Osmosis System
- Gas Water Heater
DETAILS
Motivated Seller! CHECK THIS OUT! This stunning 2 story colonial home in Cottage Grove could be yours. Built in 2023, you can have a new home feel without the new home price. This home has everything--a large kitchen, office and bonus room all on the main floor in addition to a spacious formal living room and dining area. Venture up to the second floor and you will not only find a fabulous owners suite with private bath but also with 2 walk in closets. In addition, 3 more generously sized bedrooms accompany the owners suite and a large loft space. Lastly, do not miss the second floor laundry room--WOW! Upon entering the basement, not only will you find a utility area, you can't help but fall in love with the enormous, newly finished family room. This home offers a walk out basement where just beyond the yard you will find scrumptiously heavy woodline--can you say no neighbors?! Finally, you must see the fully insulated 3 stall garage which offers a 4’ extension from the standard Pulte size. Other notable highlights that shouldn't be missed would include the in ground sprinkler system and the custom closets throughout the home. Can you say convenient location? Just a few minutes away Vang’s Kitchen, Whiskey Creek BBQ, and the Muddy Cow. Love Target? TJMaxx? Home Goods? Just a stone's throw away from this home you will find great shopping opportunities as well. Schedule your tour today--this gorgeous home won't stay on the market long!
INTERIOR
Bedrooms: 4
Fin ft² / Living Area: 3590 ft²
Below Ground Living: 665ft²
Bathrooms: 3
Above Ground Living: 2925ft²
-
Basement Details: Egress Window(s), Partially Finished, Walkout,
Appliances Included:
-
- Range
- Refrigerator
- Washer
- Dryer
- Microwave
- Exhaust Fan
- Dishwasher
- Disposal
- Electronic Air Filter
- Water Osmosis System
- Gas Water Heater
EXTERIOR
Air Conditioning: Central Air
Garage Spaces: 3
Construction Materials: N/A
Foundation Size: 1357ft²
Unit Amenities:
-
- Kitchen Window
- Porch
- Ceiling Fan(s)
- Walk-In Closet
- Vaulted Ceiling(s)
- In-Ground Sprinkler
- Kitchen Center Island
- Wet Bar
- Primary Bedroom Walk-In Closet
Heating System:
-
- Forced Air
ROOMS
| Main | Size | ft² |
|---|---|---|
| Bonus Room | 11x14 | 121 ft² |
| Kitchen | 11x14 | 121 ft² |
| Dining Room | 11x12 | 121 ft² |
| Living Room | 14x14 | 196 ft² |
| Office | 10x13 | 100 ft² |
| Basement | Size | ft² |
|---|---|---|
| Family Room | 18x36 | 324 ft² |
| Upper | Size | ft² |
|---|---|---|
| Bedroom 1 | 16x11 | 256 ft² |
| Bedroom 2 | 10x11 | 100 ft² |
| Bedroom 3 | 10x11 | 100 ft² |
| Bedroom 4 | 11x12 | 121 ft² |
| Loft | 14x13 | 196 ft² |
LOT
Acres: N/A
Lot Size Dim.: N/A
Longitude: 44.859
Latitude: -92.9775
Zoning: Residential-Single Family
FINANCIAL & TAXES
Tax year: 2025
Tax annual amount: $7,228
MISCELLANEOUS
Fuel System: N/A
Sewer System: City Sewer/Connected
Water System: City Water/Connected
ADDITIONAL INFORMATION
MLS#: NST7771524
Listing Brokerage: Bridge Realty, LLC

ID: 3935183
Published: July 28, 2025
Last Update: July 28, 2025
Views: 13



