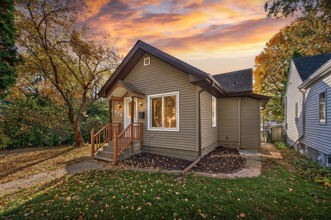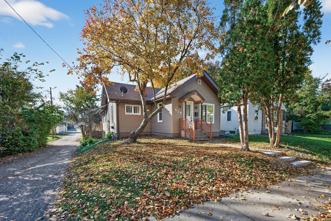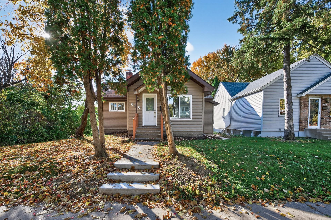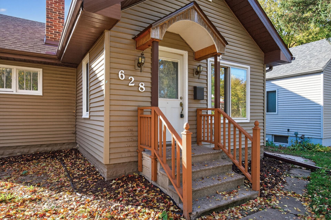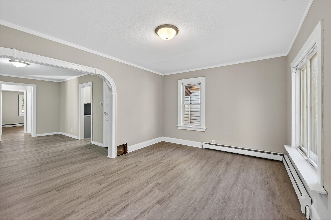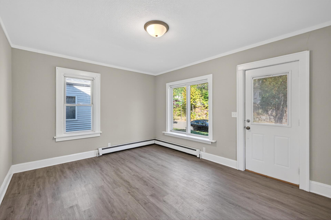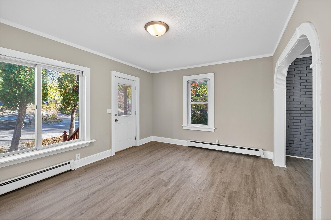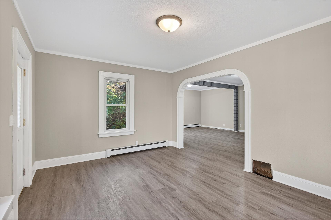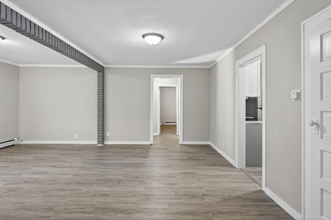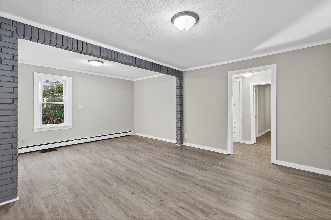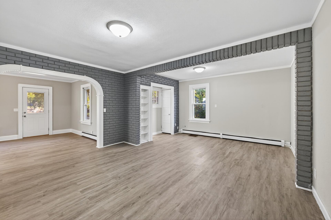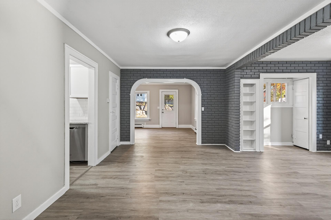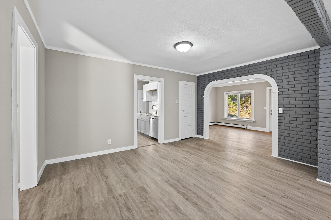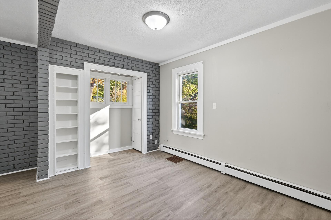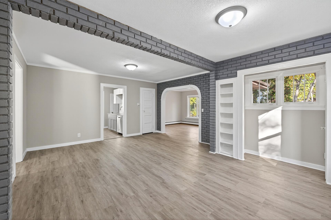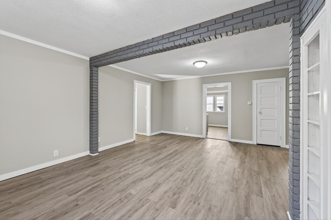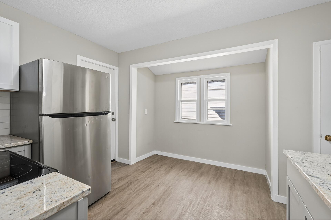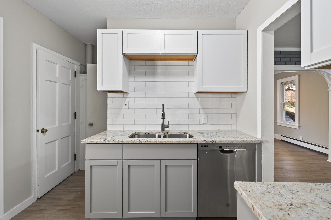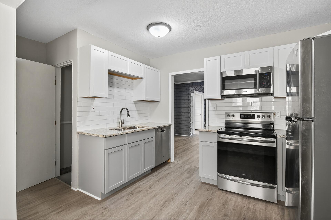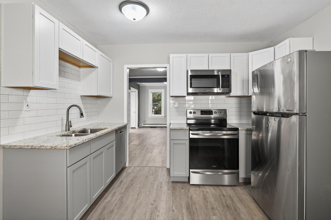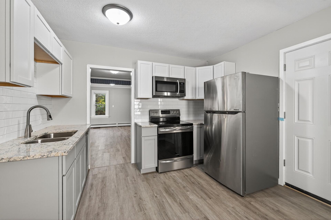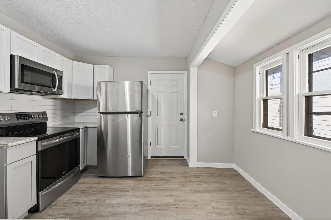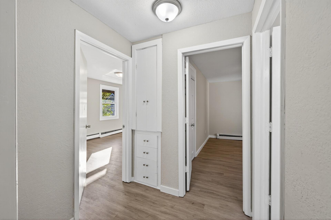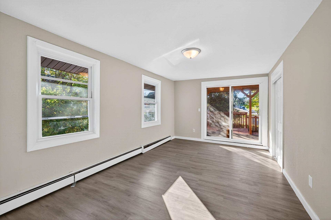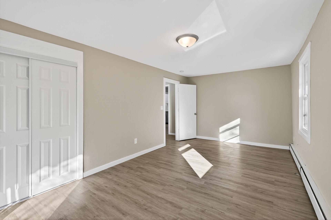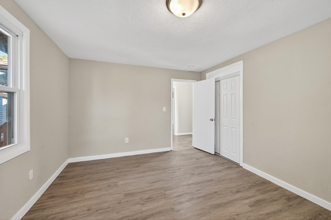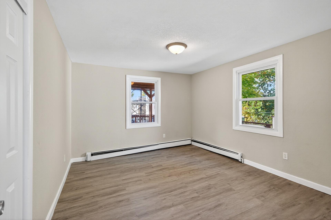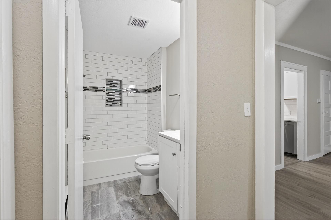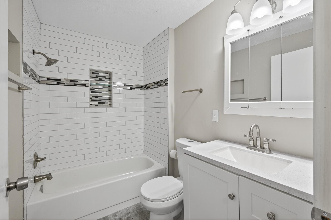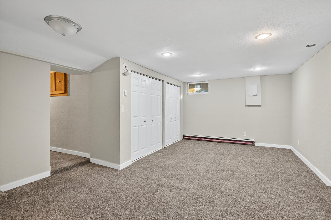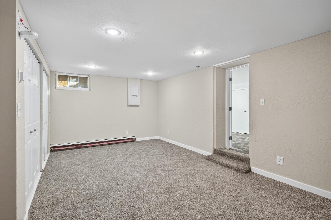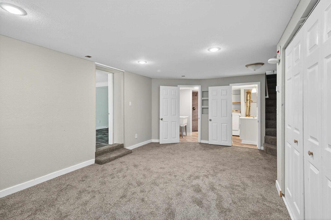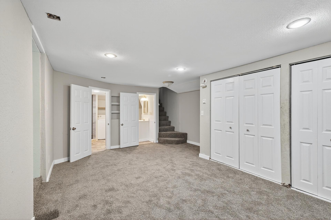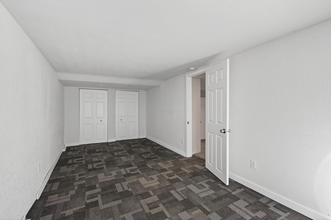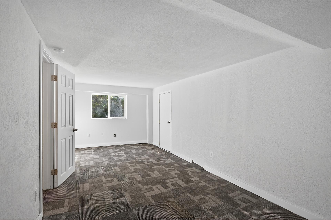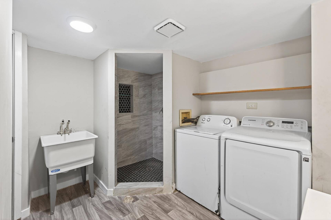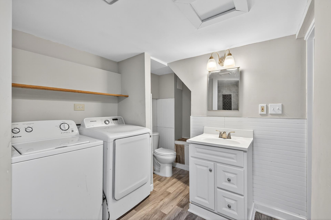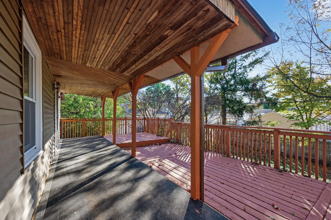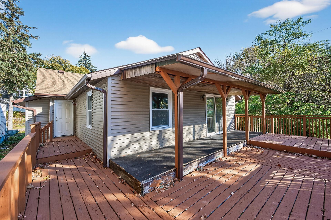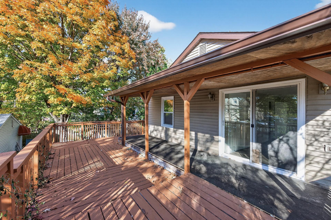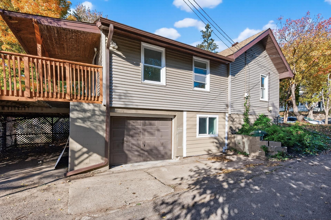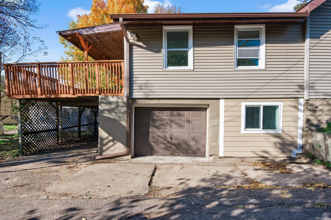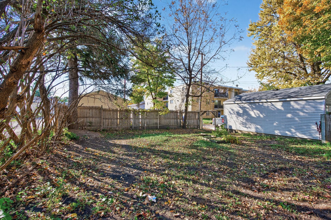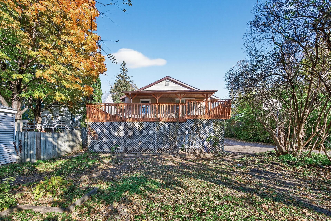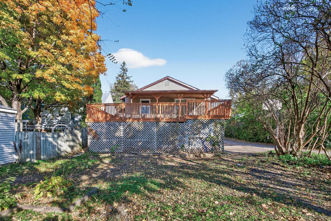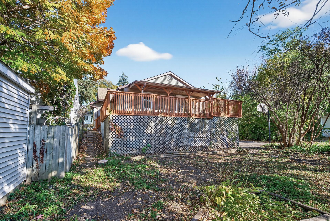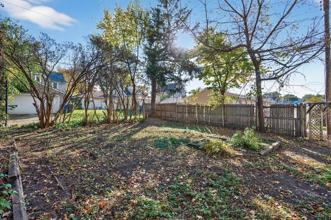628 IOWA AVENUE
628 Iowa Avenue, Saint Paul, 55130, MN
-
Price: $300,000
-
Status type: For Sale
-
City: Saint Paul
-
Neighborhood: Payne-Phalen
Bedrooms: 3
Property Size :1885
-
Listing Agent: NST25792,NST87965
-
Property type : Single Family Residence
-
Zip code: 55130
-
Street: 628 Iowa Avenue
-
Street: 628 Iowa Avenue
Bathrooms: 2
Year: 1923
Listing Brokerage: Exp Realty, LLC.
FEATURES
- Range
- Refrigerator
- Washer
- Dryer
- Microwave
- Dishwasher
- Stainless Steel Appliances
DETAILS
Completely remodeled and updated in 2025, this 3-bedroom, 2-bath home blends modern style with classic charm. The brand-new kitchen features stainless steel appliances, sleek countertops, and contemporary finishes. Step outside to a huge deck perfect for entertaining, or relax on the covered porch, extending your living space year-round. Located in St. Paul, Minnesota’s vibrant capital city, this home places you near a wide array of cultural, recreational, and culinary attractions. Explore the Minnesota State Capitol and historic landmarks, or enjoy a day at the Science Museum of Minnesota and Minnesota History Center, both perfect for family outings. Outdoor enthusiasts will appreciate nearby Como Park and Zoo, offering scenic walking paths, gardens, and a free zoo. St. Paul is also known for its thriving food and arts scene, from local eateries and breweries in the Lowertown Arts District to seasonal events like the St. Paul Winter Carnival. For sports fans, catch a Minnesota Wild hockey game at the Xcel Energy Center, just minutes away. With easy access to downtown amenities, parks, trails, shopping, and entertainment, this location combines convenience, culture, and lifestyle like no other. Additional highlights include a 1-car garage, updated mechanicals, and stylish new flooring throughout—this move-in-ready home offers comfort, modern design, and the perfect St. Paul location.
INTERIOR
Bedrooms: 3
Fin ft² / Living Area: 1885 ft²
Below Ground Living: 668ft²
Bathrooms: 2
Above Ground Living: 1217ft²
-
Basement Details: Block, Egress Window(s), Finished, Full, Partially Finished, Storage Space, Unfinished,
Appliances Included:
-
- Range
- Refrigerator
- Washer
- Dryer
- Microwave
- Dishwasher
- Stainless Steel Appliances
EXTERIOR
Air Conditioning: Central Air
Garage Spaces: 1
Construction Materials: N/A
Foundation Size: 1014ft²
Unit Amenities:
-
- Kitchen Window
- Porch
- Natural Woodwork
- Main Floor Primary Bedroom
Heating System:
-
- Hot Water
- Boiler
ROOMS
| Main | Size | ft² |
|---|---|---|
| Living Room | 15x11.6 | 172.5 ft² |
| Family Room | 10.11x14.7 | 159.2 ft² |
| Dining Room | 8.6x4.7 | 38.96 ft² |
| Kitchen | 11.11x14.7 | 173.78 ft² |
| Bedroom 1 | 10.4x19.10 | 204.94 ft² |
| Bedroom 2 | 1.6x13.9 | 20.63 ft² |
| Deck | 30.4x34.6 | 1046.5 ft² |
| Porch | 25.6x5.7 | 142.38 ft² |
| Lower | Size | ft² |
|---|---|---|
| Bedroom 3 | 20.10x10 | 418.75 ft² |
| Recreation Room | 19.7x14 | 385.79 ft² |
| Storage | 13.3x11.6 | 152.38 ft² |
LOT
Acres: N/A
Lot Size Dim.: 124x40
Longitude: 44.9889
Latitude: -93.0744
Zoning: Residential-Single Family
FINANCIAL & TAXES
Tax year: 2025
Tax annual amount: $3,792
MISCELLANEOUS
Fuel System: N/A
Sewer System: City Sewer/Connected
Water System: City Water/Connected
ADDITIONAL INFORMATION
MLS#: NST7821039
Listing Brokerage: Exp Realty, LLC.

ID: 4254005
Published: October 30, 2025
Last Update: October 30, 2025
Views: 1


