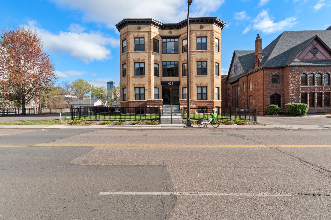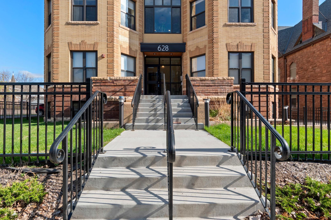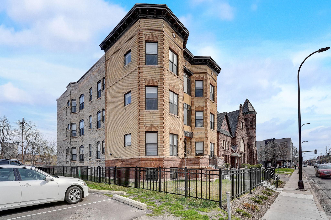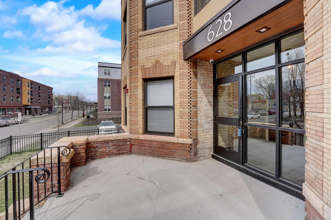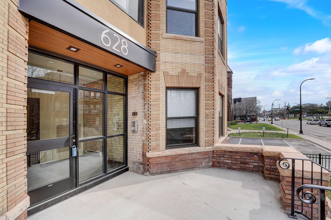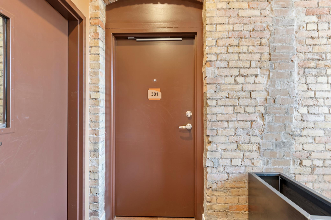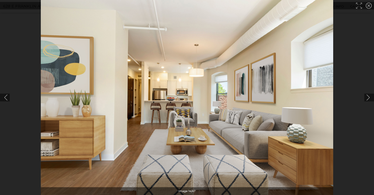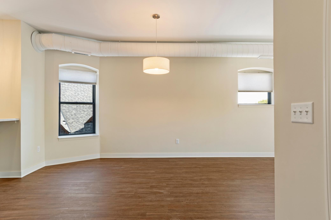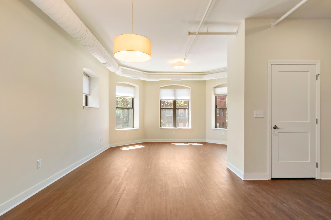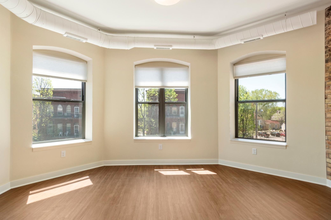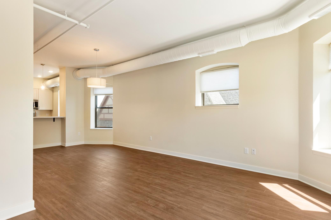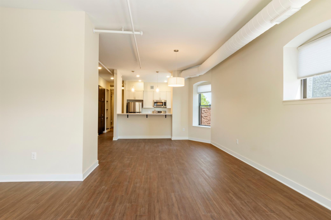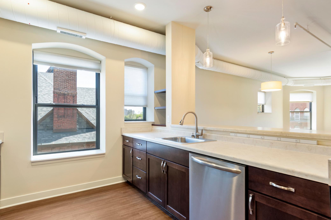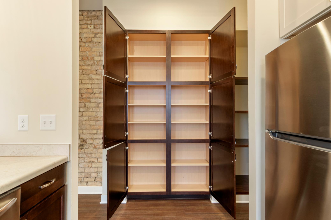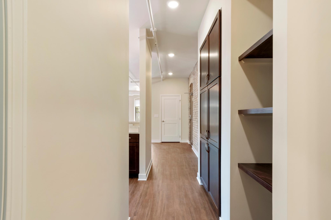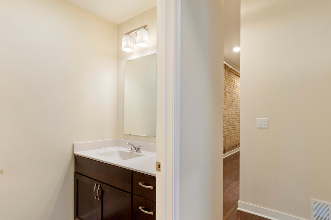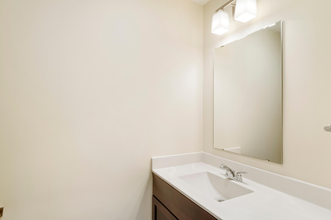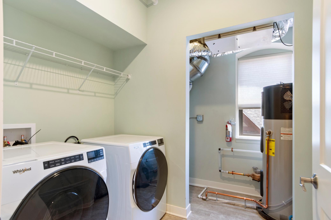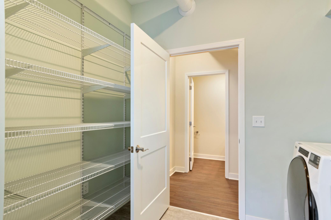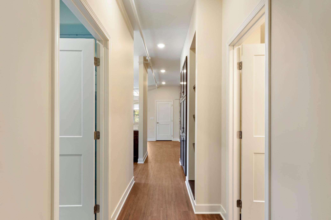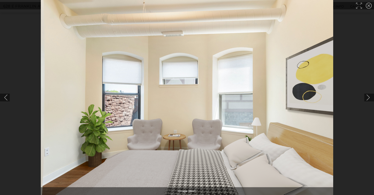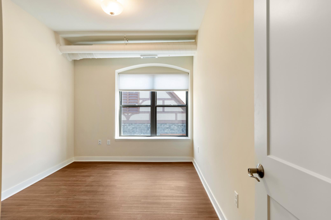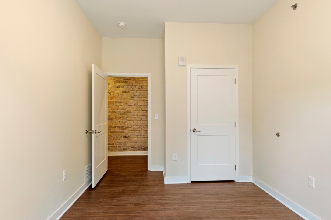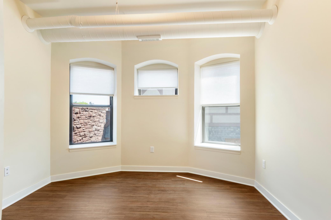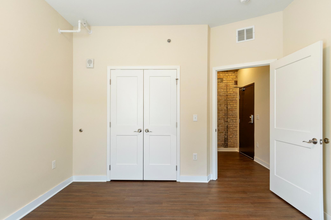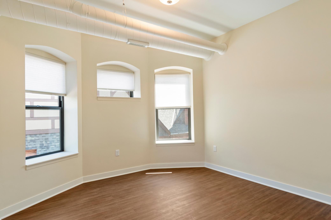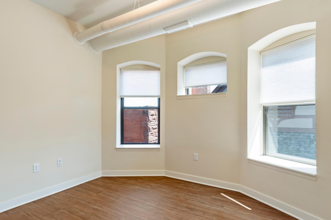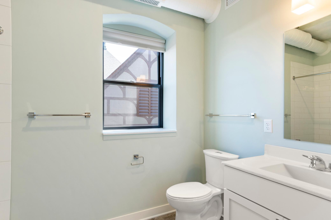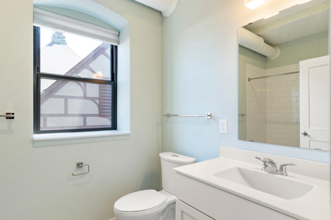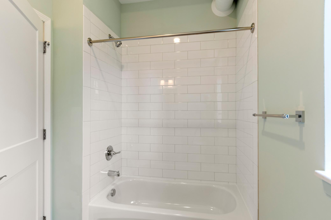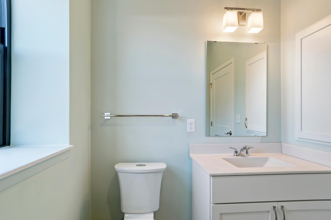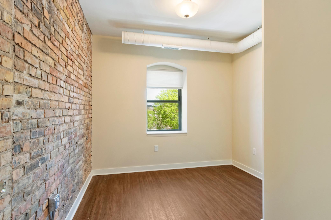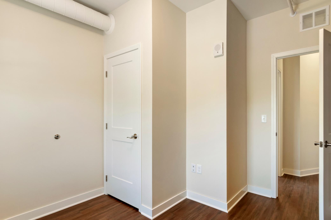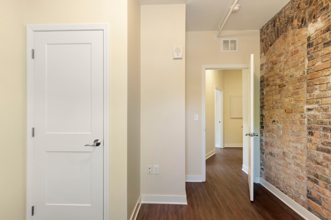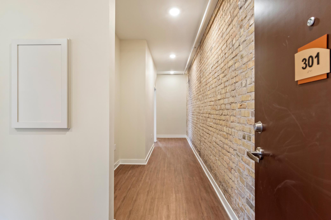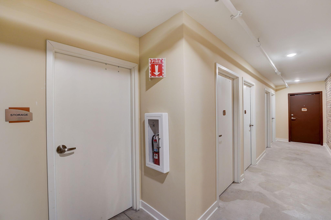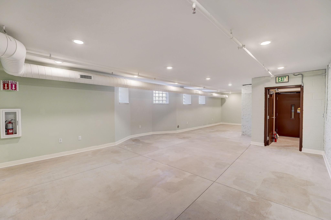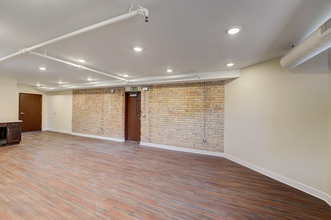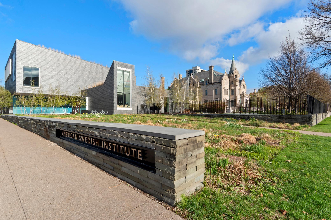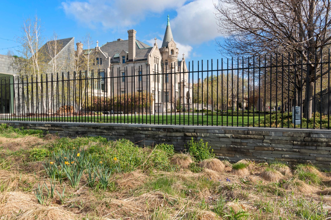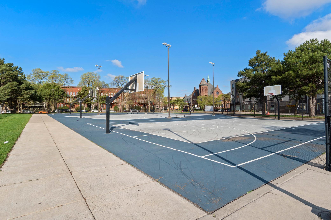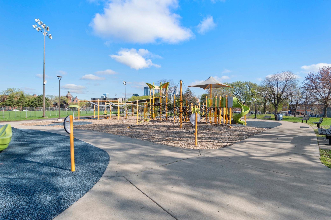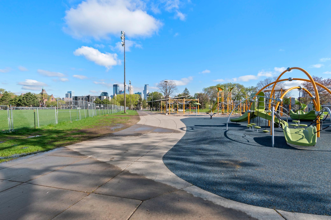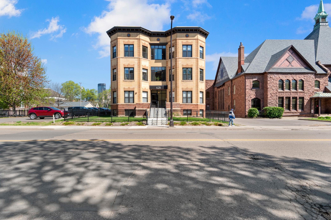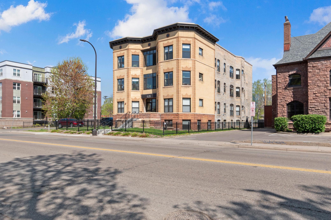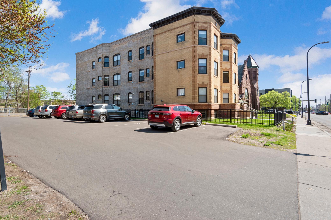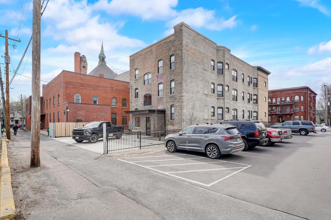628 FRANKLIN AVENUE
628 Franklin Avenue, Minneapolis, 55404, MN
-
Price: $127,500
-
Status type: For Sale
-
City: Minneapolis
-
Neighborhood: Ventura Village
Bedrooms: 3
Property Size :1381
-
Listing Agent: NST25817,NST93584
-
Property type : Low Rise
-
Zip code: 55404
-
Street: 628 Franklin Avenue
-
Street: 628 Franklin Avenue
Bathrooms: 2
Year: 1904
Listing Brokerage: City of Lakes Community Realty
FEATURES
- Range
- Refrigerator
- Washer
- Dryer
- Exhaust Fan
- Dishwasher
- Freezer
- Other
- Air-To-Air Exchanger
- ENERGY STAR Qualified Appliances
DETAILS
Income limits have increased for 2025. If you were above the income limits before, you may not be now. This property is worth another look. Check out the recently added 3D tour. This 3-bedroom, 2-bath condominium offers modern living in a vibrant community. The spacious layout includes an in-unit laundry, ensuring convenience and efficiency. Residents can gather in the community room for social events or meetings, and there’s an additional activity room for recreational purposes. Additionally, each unit features its own storage space for keeping belongings organized. A community land trust property, meaning the buyer must meet income qualifications and be pre-approved by a lender partner, is among the program requirements. Owner occupancy is required, and resale restrictions are in place. Call for additional information.
INTERIOR
Bedrooms: 3
Fin ft² / Living Area: 1381 ft²
Below Ground Living: N/A
Bathrooms: 2
Above Ground Living: 1381ft²
-
Basement Details: Drain Tiled, Egress Window(s), Storage Space, Sump Pump,
Appliances Included:
-
- Range
- Refrigerator
- Washer
- Dryer
- Exhaust Fan
- Dishwasher
- Freezer
- Other
- Air-To-Air Exchanger
- ENERGY STAR Qualified Appliances
EXTERIOR
Air Conditioning: Central Air
Garage Spaces: N/A
Construction Materials: N/A
Foundation Size: 1381ft²
Unit Amenities:
-
- Security System
- Indoor Sprinklers
- City View
- Security Lights
- Main Floor Primary Bedroom
- Primary Bedroom Walk-In Closet
Heating System:
-
- Forced Air
ROOMS
| Main | Size | ft² |
|---|---|---|
| Living Room | 14x16 | 196 ft² |
| Dining Room | 12x11 | 144 ft² |
| Kitchen | 12x10 | 144 ft² |
| Bedroom 1 | 9.6x14.4 | 136.17 ft² |
| Bedroom 2 | 11.6x12.3 | 140.88 ft² |
| Bedroom 3 | 12x9.7 | 115 ft² |
| Laundry | 9.5x9.8 | 91.03 ft² |
| Bathroom | 8.4x4.3 | 35.42 ft² |
| Bathroom | 9.7x5.7 | 53.51 ft² |
LOT
Acres: N/A
Lot Size Dim.: 8712
Longitude: 44.963
Latitude: -93.2661
Zoning: Residential-Multi-Family,Residential-Single Family
FINANCIAL & TAXES
Tax year: 2025
Tax annual amount: $3,907
MISCELLANEOUS
Fuel System: N/A
Sewer System: City Sewer/Connected
Water System: City Water/Connected
ADDITIONAL INFORMATION
MLS#: NST7761121
Listing Brokerage: City of Lakes Community Realty

ID: 3801406
Published: June 18, 2025
Last Update: June 18, 2025
Views: 20


