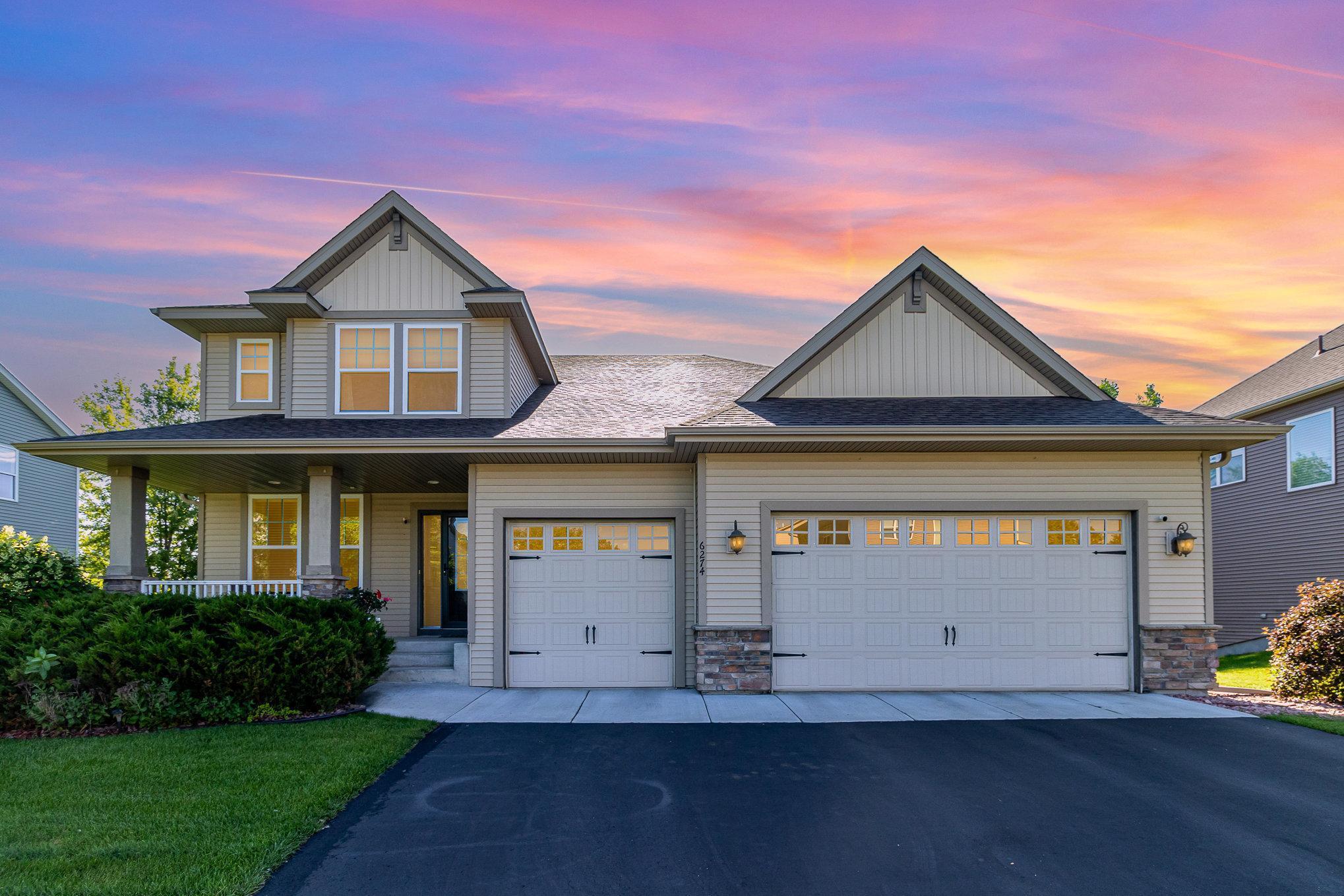6274 ZIRCON LANE
6274 Zircon Lane, Maple Grove, 55311, MN
-
Price: $725,000
-
Status type: For Sale
-
City: Maple Grove
-
Neighborhood: Fieldstone Meadows 2nd Add
Bedrooms: 5
Property Size :3360
-
Listing Agent: NST14003,NST80909
-
Property type : Single Family Residence
-
Zip code: 55311
-
Street: 6274 Zircon Lane
-
Street: 6274 Zircon Lane
Bathrooms: 4
Year: 2010
Listing Brokerage: Keller Williams Classic Realty
FEATURES
- Range
- Refrigerator
- Washer
- Dryer
- Microwave
- Exhaust Fan
- Dishwasher
- Water Softener Owned
- Disposal
- Humidifier
- Gas Water Heater
- Stainless Steel Appliances
DETAILS
Step into a home that offers more than just space—it offers a lifestyle. Nestled in Maple Grove’s Fieldstone Meadows, this light-filled two-story beauty blends comfort, character, and versatility on a scenic, fenced lot with tranquil pond views. With 5 bedrooms, 4 bathrooms, and a 3-car garage enhanced by a lift system for a fourth vehicle, there’s room for everyone and everything. Located in the award-winning Wayzata School District along with three pools, community room, parks and trails. Wonderful curb appeal with charming front porch. The main level flows effortlessly—from the large foyer to the private office with french doors to the sunlit great room with cozy fireplace, formal dining, informal dining, and an entertainer’s kitchen complete with granite countertops, tile backsplash, stainless steel appliances, walk-in pantry and center island seating. Upstairs, a spacious loft connects four generously sized bedrooms, including a serene primary suite featuring a spa-like bath with soaking tub, separate shower, double vanity, private water closet, and a large walk-in closet. Head downstairs and you'll find the ultimate movie night escape—a fully equipped home theater with projector, screen, and surround sound—plus a fifth bedroom, bathroom, and plenty of storage. The oversized maintenance-free deck offers nature and privacy—perfect for relaxing, entertaining, or simply enjoying the view. This home is turn-key, professionally cleaned, and ready to welcome its next chapter. The sellers downsizing opens the door for you to make this special home your own—schedule your private tour today and experience the lifestyle and neighborhood you've been searching for.
INTERIOR
Bedrooms: 5
Fin ft² / Living Area: 3360 ft²
Below Ground Living: 785ft²
Bathrooms: 4
Above Ground Living: 2575ft²
-
Basement Details: Daylight/Lookout Windows, Drain Tiled, Finished, Full, Storage Space, Sump Basket, Sump Pump,
Appliances Included:
-
- Range
- Refrigerator
- Washer
- Dryer
- Microwave
- Exhaust Fan
- Dishwasher
- Water Softener Owned
- Disposal
- Humidifier
- Gas Water Heater
- Stainless Steel Appliances
EXTERIOR
Air Conditioning: Central Air
Garage Spaces: 3
Construction Materials: N/A
Foundation Size: 1281ft²
Unit Amenities:
-
- Kitchen Window
- Deck
- Porch
- Hardwood Floors
- Ceiling Fan(s)
- Washer/Dryer Hookup
- In-Ground Sprinkler
- Paneled Doors
- Cable
- Kitchen Center Island
- French Doors
- Primary Bedroom Walk-In Closet
Heating System:
-
- Forced Air
ROOMS
| Main | Size | ft² |
|---|---|---|
| Great Room | 17x15 | 289 ft² |
| Dining Room | 17x13 | 289 ft² |
| Kitchen | 17x12 | 289 ft² |
| Office | 12x12 | 144 ft² |
| Informal Dining Room | 14x10 | 196 ft² |
| Foyer | 12x5 | 144 ft² |
| Laundry | 6x5 | 36 ft² |
| Pantry (Walk-In) | 5x4 | 25 ft² |
| Porch | 17x6 | 289 ft² |
| Deck | 16x24 | 256 ft² |
| Upper | Size | ft² |
|---|---|---|
| Bedroom 1 | 15x14 | 225 ft² |
| Bedroom 2 | 13x12 | 169 ft² |
| Bedroom 3 | 13x12 | 169 ft² |
| Bedroom 4 | 14x12 | 196 ft² |
| Loft | 27x13 | 729 ft² |
| Lower | Size | ft² |
|---|---|---|
| Amusement Room | 27x22 | 729 ft² |
| Bedroom 5 | 14x12 | 196 ft² |
| Storage | 27x17 | 729 ft² |
| Storage | 27x4 | 729 ft² |
| Utility Room | 12x14 | 144 ft² |
LOT
Acres: N/A
Lot Size Dim.: 80x150
Longitude: 45.0676
Latitude: -93.5191
Zoning: Residential-Single Family
FINANCIAL & TAXES
Tax year: 2025
Tax annual amount: $7,845
MISCELLANEOUS
Fuel System: N/A
Sewer System: City Sewer/Connected
Water System: City Water/Connected
ADITIONAL INFORMATION
MLS#: NST7764035
Listing Brokerage: Keller Williams Classic Realty

ID: 3859855
Published: July 07, 2025
Last Update: July 07, 2025
Views: 1






