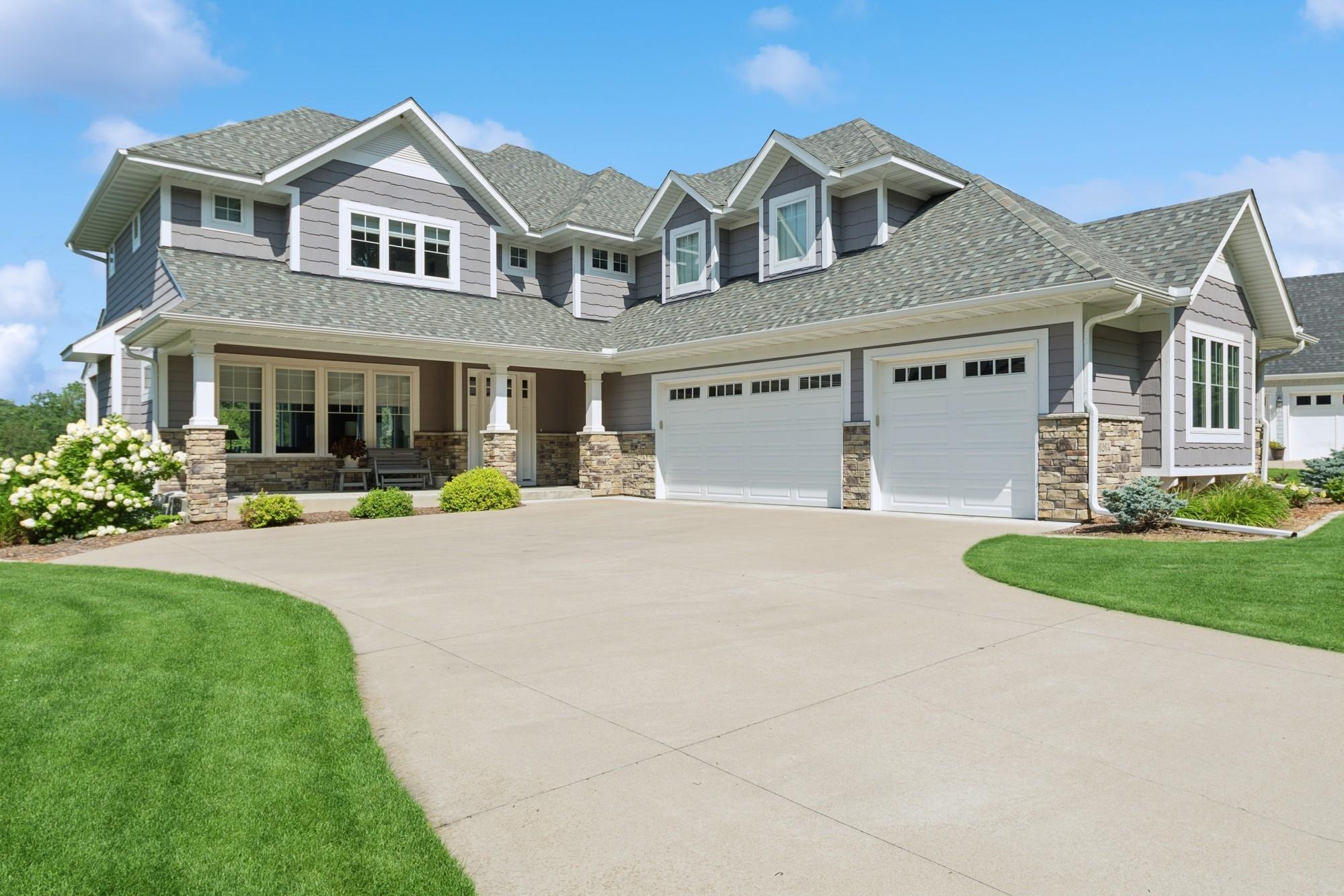6264 COTEAU TRAIL
6264 Coteau Trail, Eden Prairie, 55344, MN
-
Price: $1,200,000
-
Status type: For Sale
-
City: Eden Prairie
-
Neighborhood: The Enclave At Old Shady Oak
Bedrooms: 5
Property Size :4571
-
Listing Agent: NST16651,NST74964
-
Property type : Single Family Residence
-
Zip code: 55344
-
Street: 6264 Coteau Trail
-
Street: 6264 Coteau Trail
Bathrooms: 6
Year: 2014
Listing Brokerage: Edina Realty, Inc.
FEATURES
- Refrigerator
- Dryer
- Microwave
- Exhaust Fan
- Dishwasher
- Disposal
- Cooktop
- Wall Oven
- Humidifier
- Air-To-Air Exchanger
- Double Oven
DETAILS
Located in the highly sought after Enclave neighborhood, this custom-built home has been impeccably maintained and rivals new construction! Upon entering, you will notice the wide-open sun-drenched spaces which are accentuated with custom craftsmanship and impeccable attention to detail! Featuring beautiful hardwood flooring throughout the main, an enormous kitchen with connected dining room, five large bedrooms, an additional two flex rooms and 6 bathrooms, there is plenty of room for family and guests galore! Two maintenance-free covered decks overlook the beautiful backyard where you can watch wildlife and enjoy the sounds of nature. Move in and enjoy!
INTERIOR
Bedrooms: 5
Fin ft² / Living Area: 4571 ft²
Below Ground Living: 1257ft²
Bathrooms: 6
Above Ground Living: 3314ft²
-
Basement Details: Drain Tiled, Finished, Walkout,
Appliances Included:
-
- Refrigerator
- Dryer
- Microwave
- Exhaust Fan
- Dishwasher
- Disposal
- Cooktop
- Wall Oven
- Humidifier
- Air-To-Air Exchanger
- Double Oven
EXTERIOR
Air Conditioning: Central Air
Garage Spaces: 3
Construction Materials: N/A
Foundation Size: 1408ft²
Unit Amenities:
-
- Kitchen Window
- Deck
- Porch
- Natural Woodwork
- Hardwood Floors
- Ceiling Fan(s)
- Walk-In Closet
- In-Ground Sprinkler
- Kitchen Center Island
- Tile Floors
- Primary Bedroom Walk-In Closet
Heating System:
-
- Forced Air
- Fireplace(s)
ROOMS
| Main | Size | ft² |
|---|---|---|
| Kitchen | 17x16 | 289 ft² |
| Living Room | 20x18 | 400 ft² |
| Dining Room | 14x13 | 196 ft² |
| Upper | Size | ft² |
|---|---|---|
| Bedroom 1 | 17x16 | 289 ft² |
| Bedroom 2 | 13x12 | 169 ft² |
| Bedroom 3 | 13x11 | 169 ft² |
| Bedroom 4 | 12x12 | 144 ft² |
| Flex Room | 19x15 | 361 ft² |
| Lower | Size | ft² |
|---|---|---|
| Family Room | 20x17 | 400 ft² |
| Bedroom 5 | 12x11 | 144 ft² |
| Office | 13x13 | 169 ft² |
LOT
Acres: N/A
Lot Size Dim.: Irregular
Longitude: 44.8909
Latitude: -93.4229
Zoning: Residential-Single Family
FINANCIAL & TAXES
Tax year: 2025
Tax annual amount: $14,409
MISCELLANEOUS
Fuel System: N/A
Sewer System: City Sewer/Connected
Water System: City Water/Connected
ADDITIONAL INFORMATION
MLS#: NST7781448
Listing Brokerage: Edina Realty, Inc.

ID: 3953654
Published: August 01, 2025
Last Update: August 01, 2025
Views: 3






