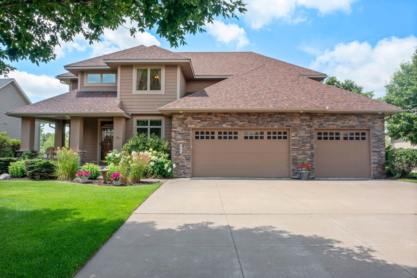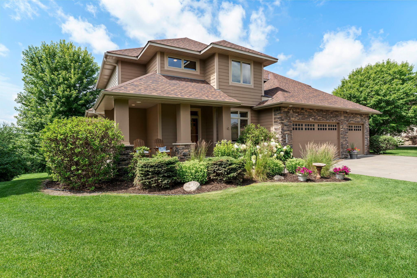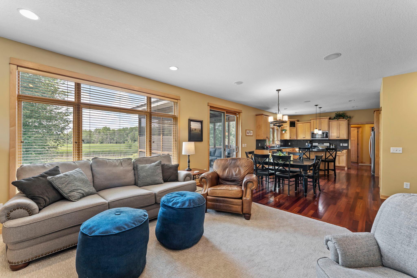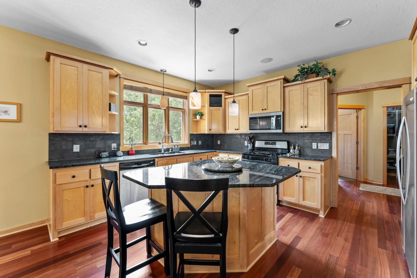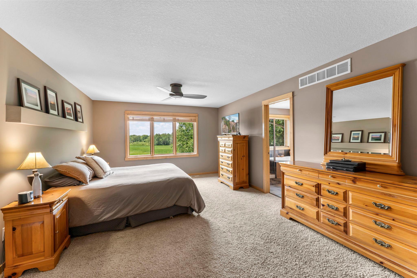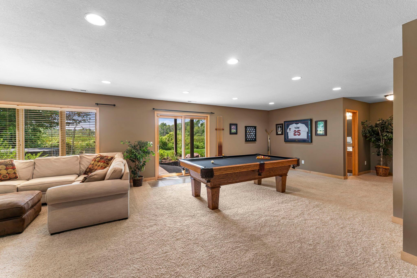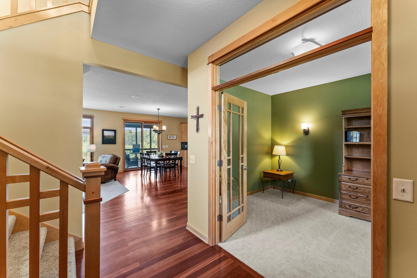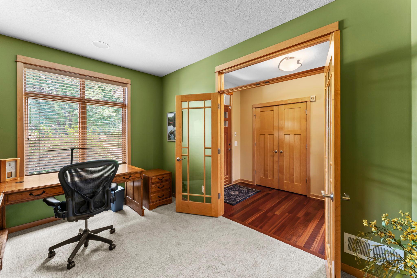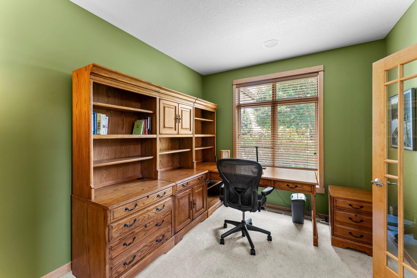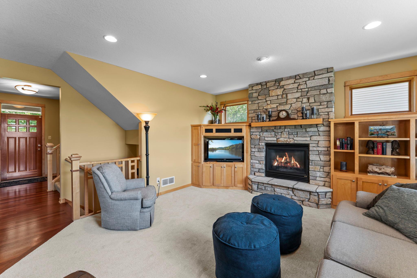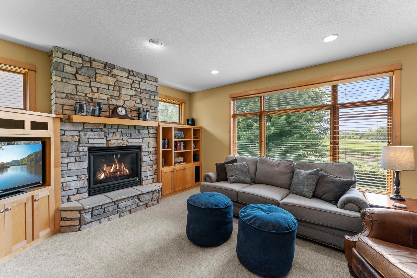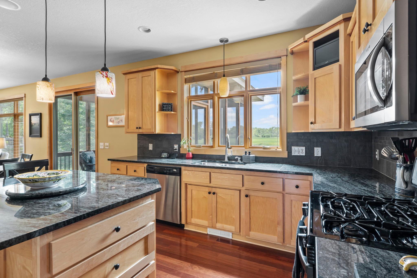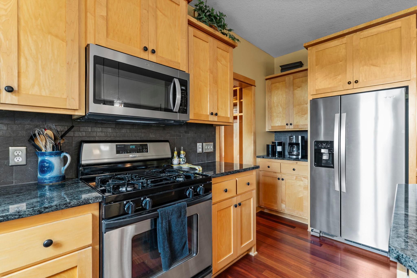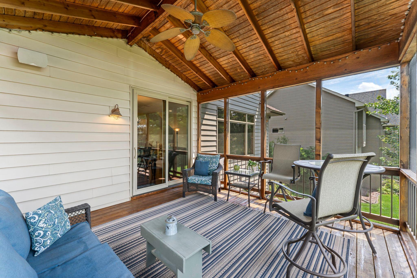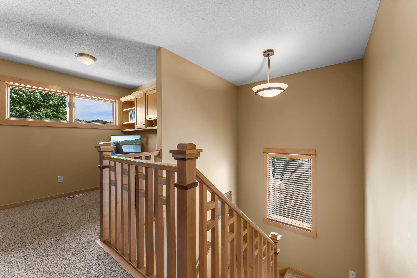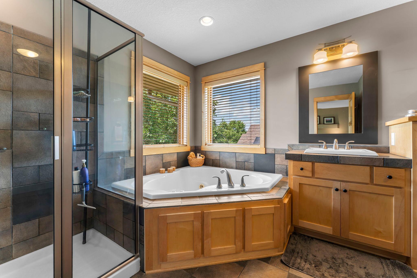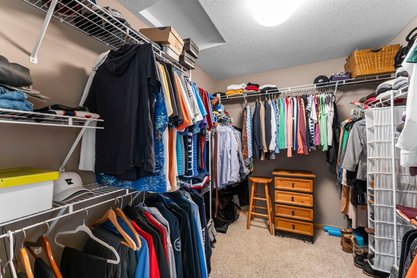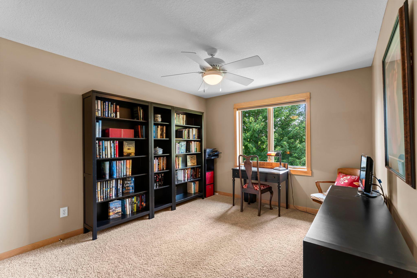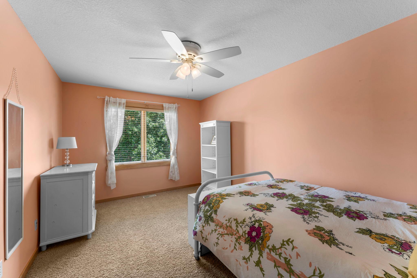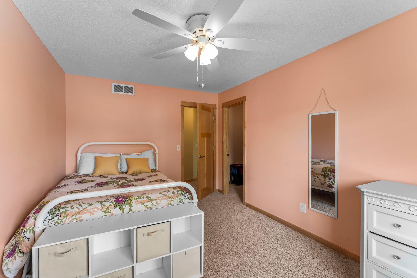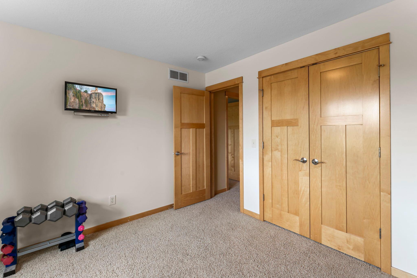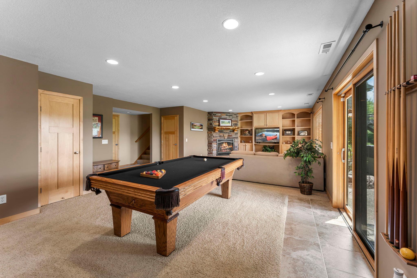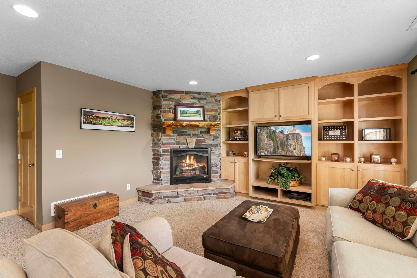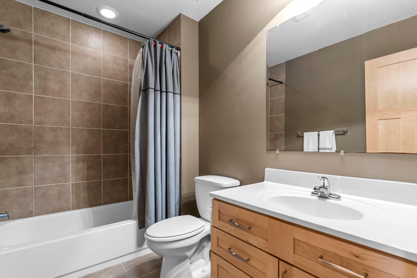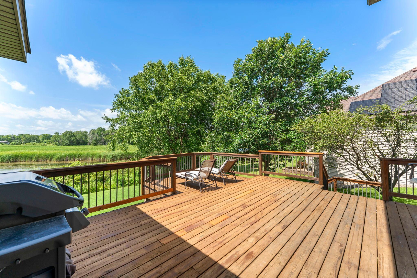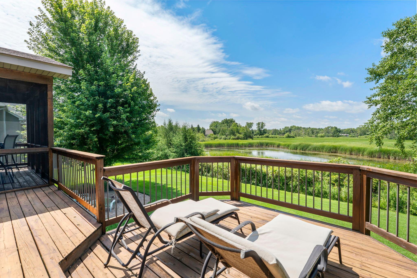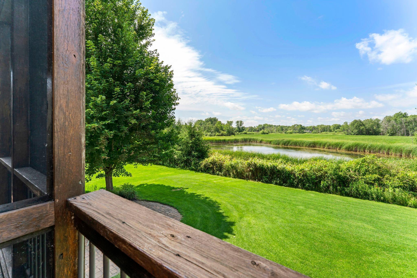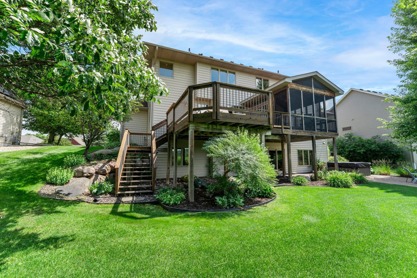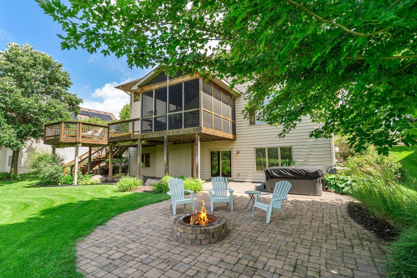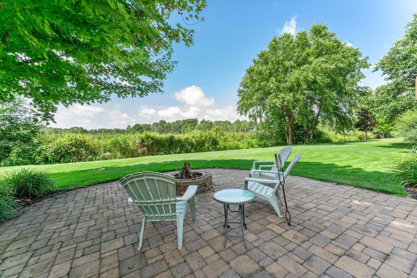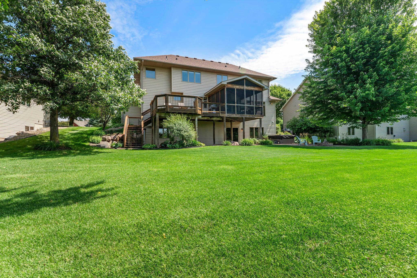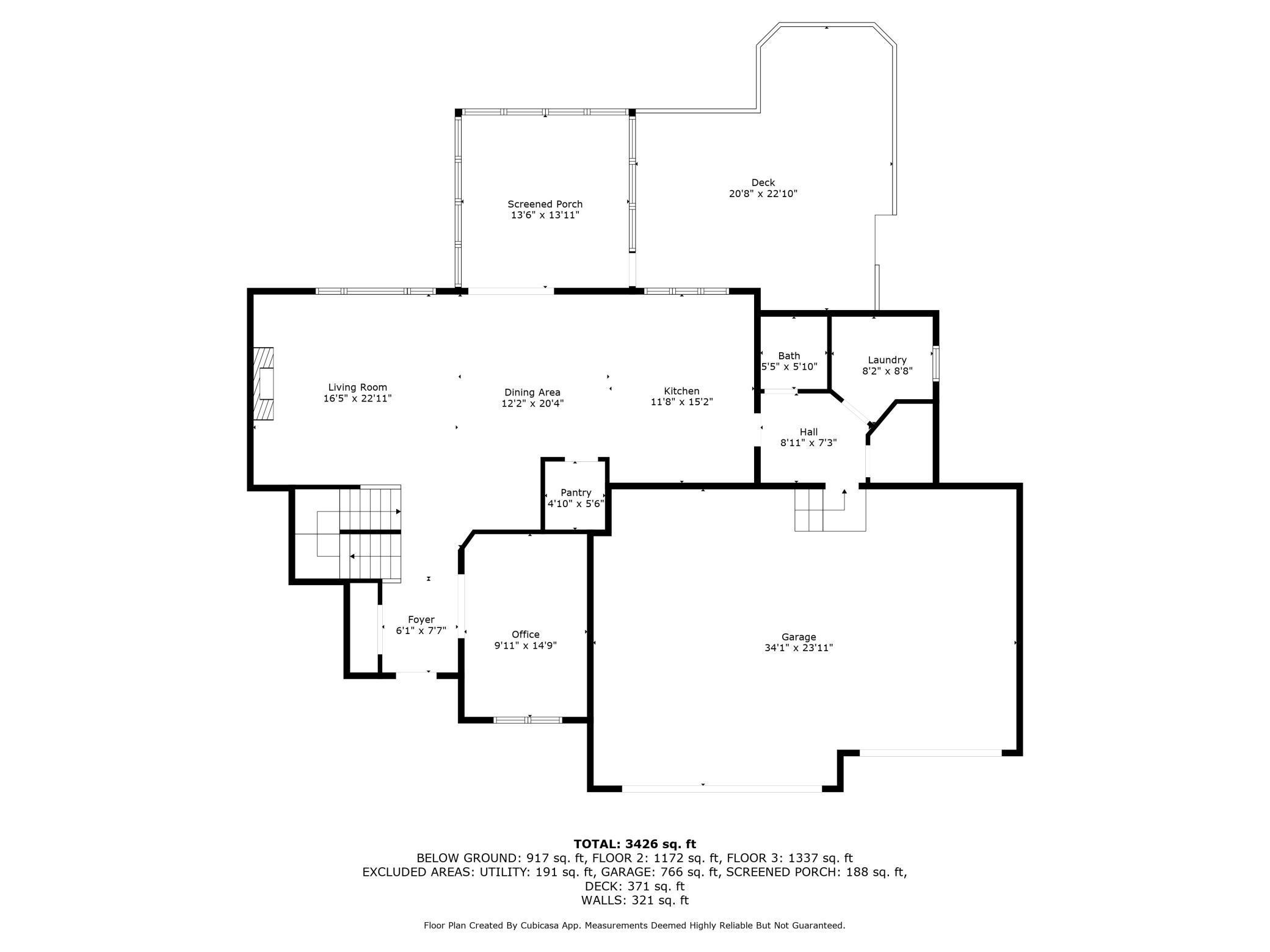6263 SHADOW LAKE DRIVE
6263 Shadow Lake Drive, Circle Pines (Lino Lakes), 55014, MN
-
Price: $709,900
-
Status type: For Sale
-
Neighborhood: West Shadow Ponds
Bedrooms: 5
Property Size :3526
-
Listing Agent: NST1001758,NST80981
-
Property type : Single Family Residence
-
Zip code: 55014
-
Street: 6263 Shadow Lake Drive
-
Street: 6263 Shadow Lake Drive
Bathrooms: 4
Year: 2004
Listing Brokerage: LPT Realty, LLC
FEATURES
- Range
- Refrigerator
- Washer
- Dryer
- Microwave
- Dishwasher
- Water Softener Owned
- Disposal
- Air-To-Air Exchanger
- Gas Water Heater
- Stainless Steel Appliances
DETAILS
Welcome to 6263 W Shadow Lake! This beautiful 2-story home offers 5 bedrooms, 4 bathrooms & lots of entertaining space! The curb appeal & lush landscaping welcome you instantly. The main level offers a front office w/french doors, open floor plan living room w/built-ins & gas fireplace, informal dining, spacious kitchen w/center island, a relaxing screened porch, huge deck, laundry, mudroom, & 1/2 bath. The SW-facing deck & porch provide great sunsets & views of a large pond & wildlife! Upstairs features 4 bedrooms including the primary suite w/full bath w/separate shower + jetted tub & large walk-in closet, a loft w/built-in desk & a full bath w/separate toilet + shower room. Bring the entertaining downstairs to the expansive family room complete w/2nd fireplace, built-in entertainment center, 5th bedroom, full bath, & walk-out to the paver patio w/built-in firepit! If you want a private, relaxing backyard - you found it! Many updates throughout: main level carpet 2025, fridge & microwave 2024, furnace 2022, A/C 2021, & roof w/north + west windows 2017. Top-rated Centennial School District. Nothing to do here but move in!
INTERIOR
Bedrooms: 5
Fin ft² / Living Area: 3526 ft²
Below Ground Living: 917ft²
Bathrooms: 4
Above Ground Living: 2609ft²
-
Basement Details: Block, Daylight/Lookout Windows, Drain Tiled, Finished, Full, Storage Space, Sump Pump, Walkout,
Appliances Included:
-
- Range
- Refrigerator
- Washer
- Dryer
- Microwave
- Dishwasher
- Water Softener Owned
- Disposal
- Air-To-Air Exchanger
- Gas Water Heater
- Stainless Steel Appliances
EXTERIOR
Air Conditioning: Central Air
Garage Spaces: 3
Construction Materials: N/A
Foundation Size: 1187ft²
Unit Amenities:
-
- Patio
- Kitchen Window
- Deck
- Porch
- Natural Woodwork
- Hardwood Floors
- Ceiling Fan(s)
- Walk-In Closet
- Washer/Dryer Hookup
- Security System
- In-Ground Sprinkler
- Paneled Doors
- Cable
- Kitchen Center Island
- French Doors
- Tile Floors
- Primary Bedroom Walk-In Closet
Heating System:
-
- Forced Air
ROOMS
| Main | Size | ft² |
|---|---|---|
| Living Room | 16.5 x 23 | 270.88 ft² |
| Dining Room | 12 x 20 | 144 ft² |
| Kitchen | 12 x 15 | 144 ft² |
| Office | 10 x 15 | 100 ft² |
| Screened Porch | 14 x 14 | 196 ft² |
| Laundry | 8 x 9 | 64 ft² |
| Deck | 21 x 23 | 441 ft² |
| Upper | Size | ft² |
|---|---|---|
| Bedroom 1 | 13 x 23 | 169 ft² |
| Bedroom 2 | 11 x 12 | 121 ft² |
| Bedroom 3 | 11 x 15 | 121 ft² |
| Bedroom 4 | 10 x 15 | 100 ft² |
| Lower | Size | ft² |
|---|---|---|
| Bedroom 5 | 12 x 12.5 | 149 ft² |
| Family Room | 40 x 23 | 1600 ft² |
| Utility Room | 18 x 15 | 324 ft² |
LOT
Acres: N/A
Lot Size Dim.: 89x351x110x287
Longitude: 45.1333
Latitude: -93.1088
Zoning: Residential-Single Family
FINANCIAL & TAXES
Tax year: 2025
Tax annual amount: $7,944
MISCELLANEOUS
Fuel System: N/A
Sewer System: City Sewer/Connected
Water System: City Water/Connected
ADDITIONAL INFORMATION
MLS#: NST7740649
Listing Brokerage: LPT Realty, LLC

ID: 3928774
Published: July 25, 2025
Last Update: July 25, 2025
Views: 6


