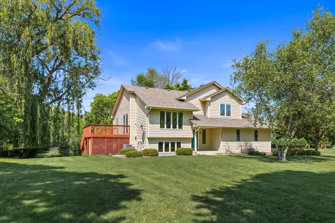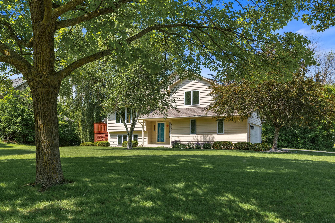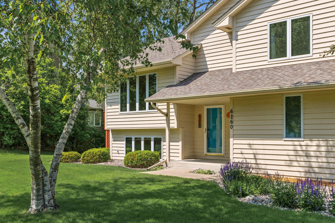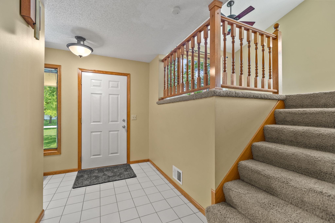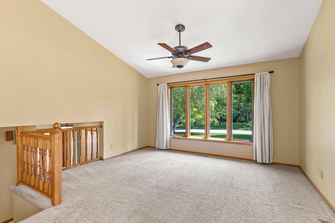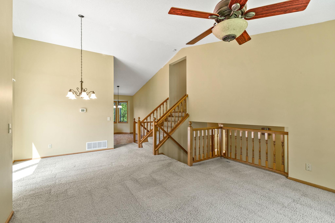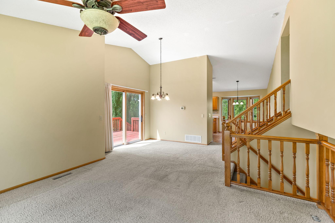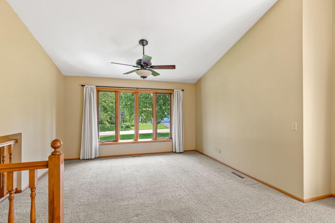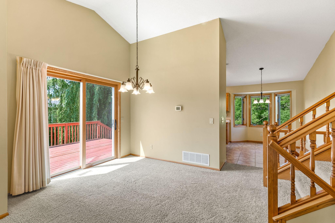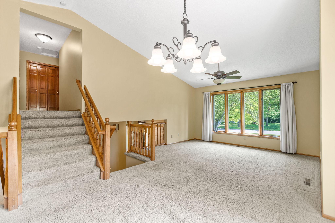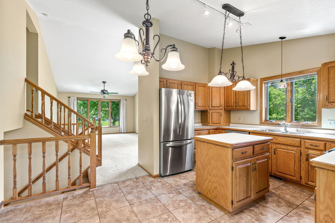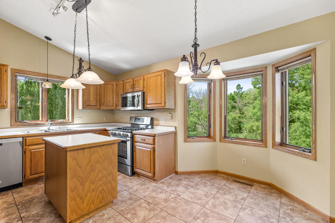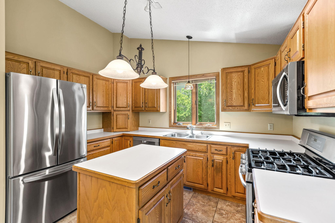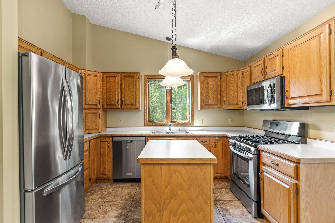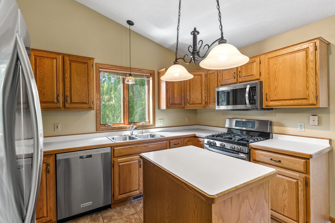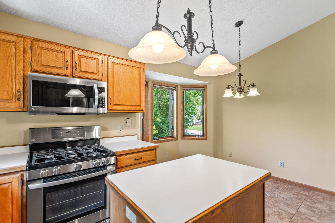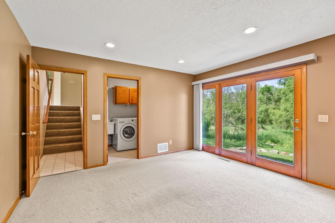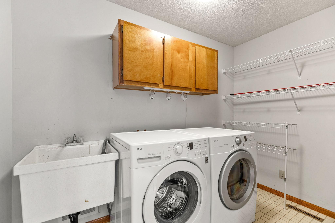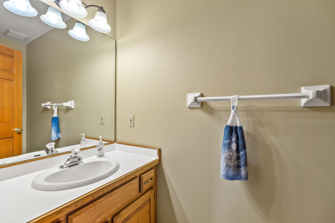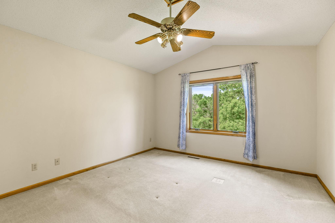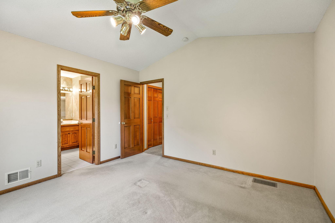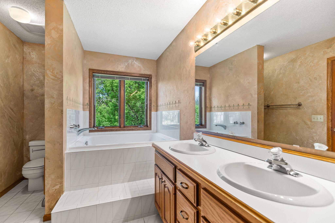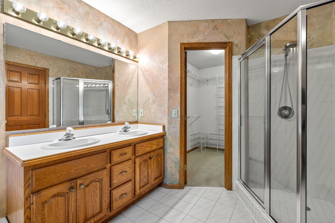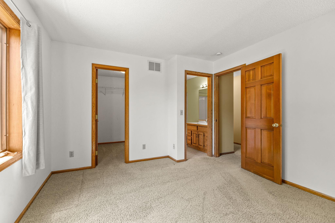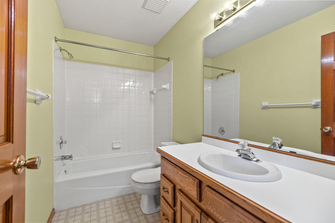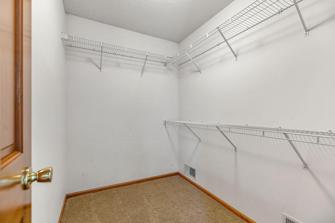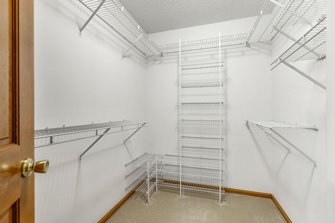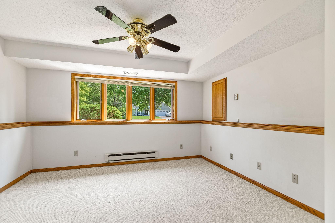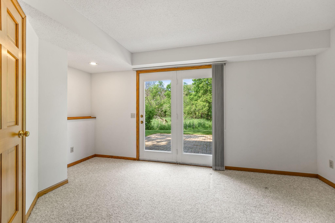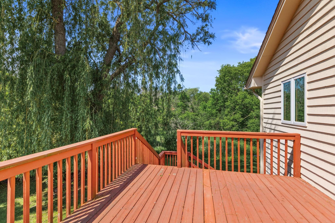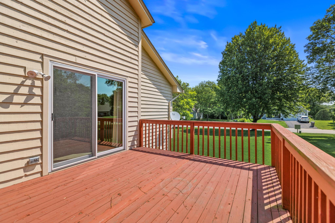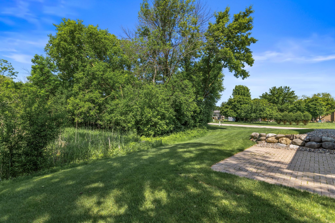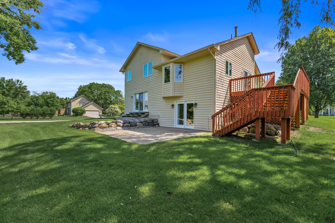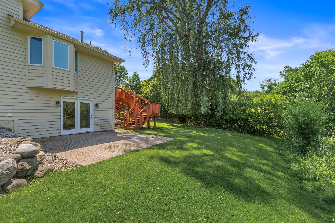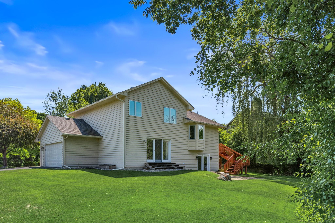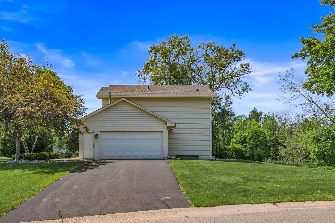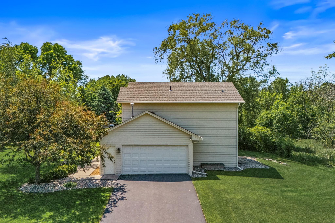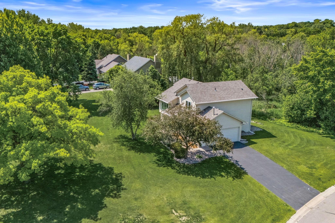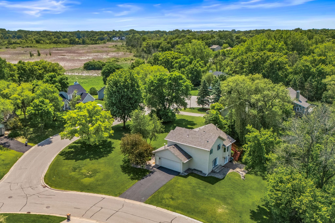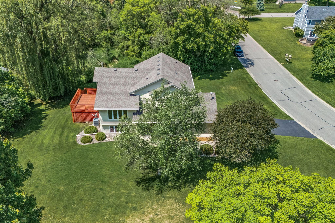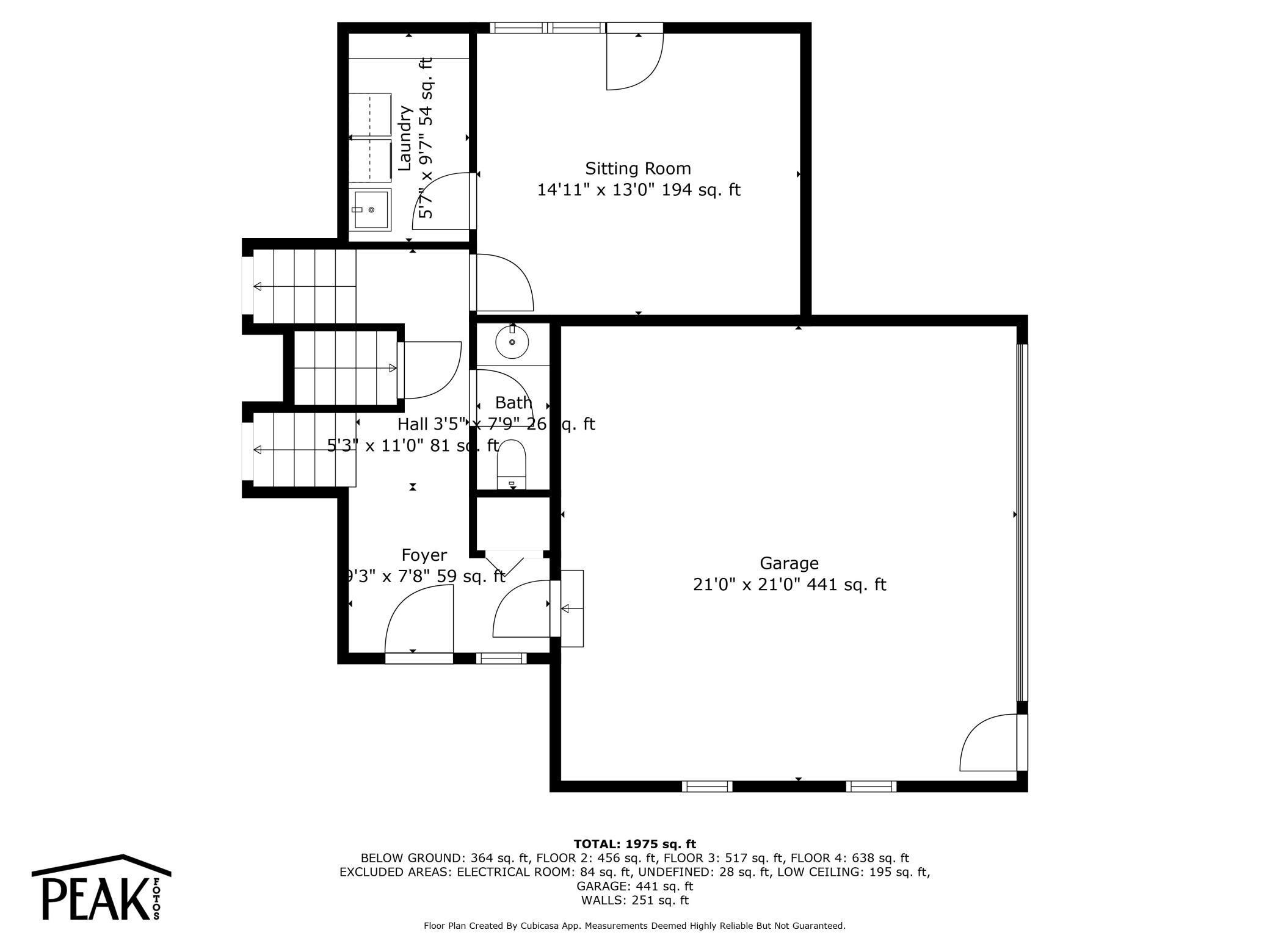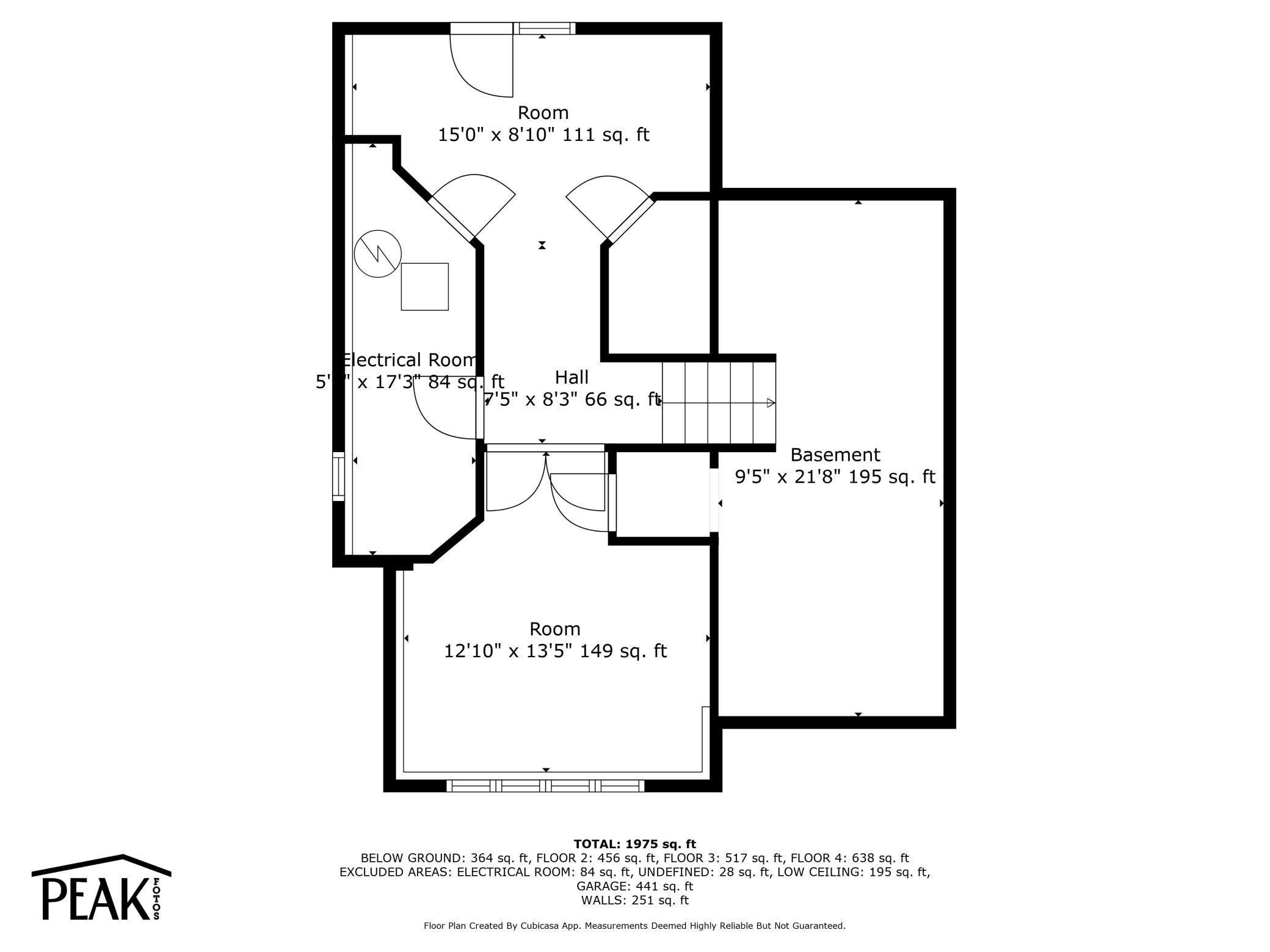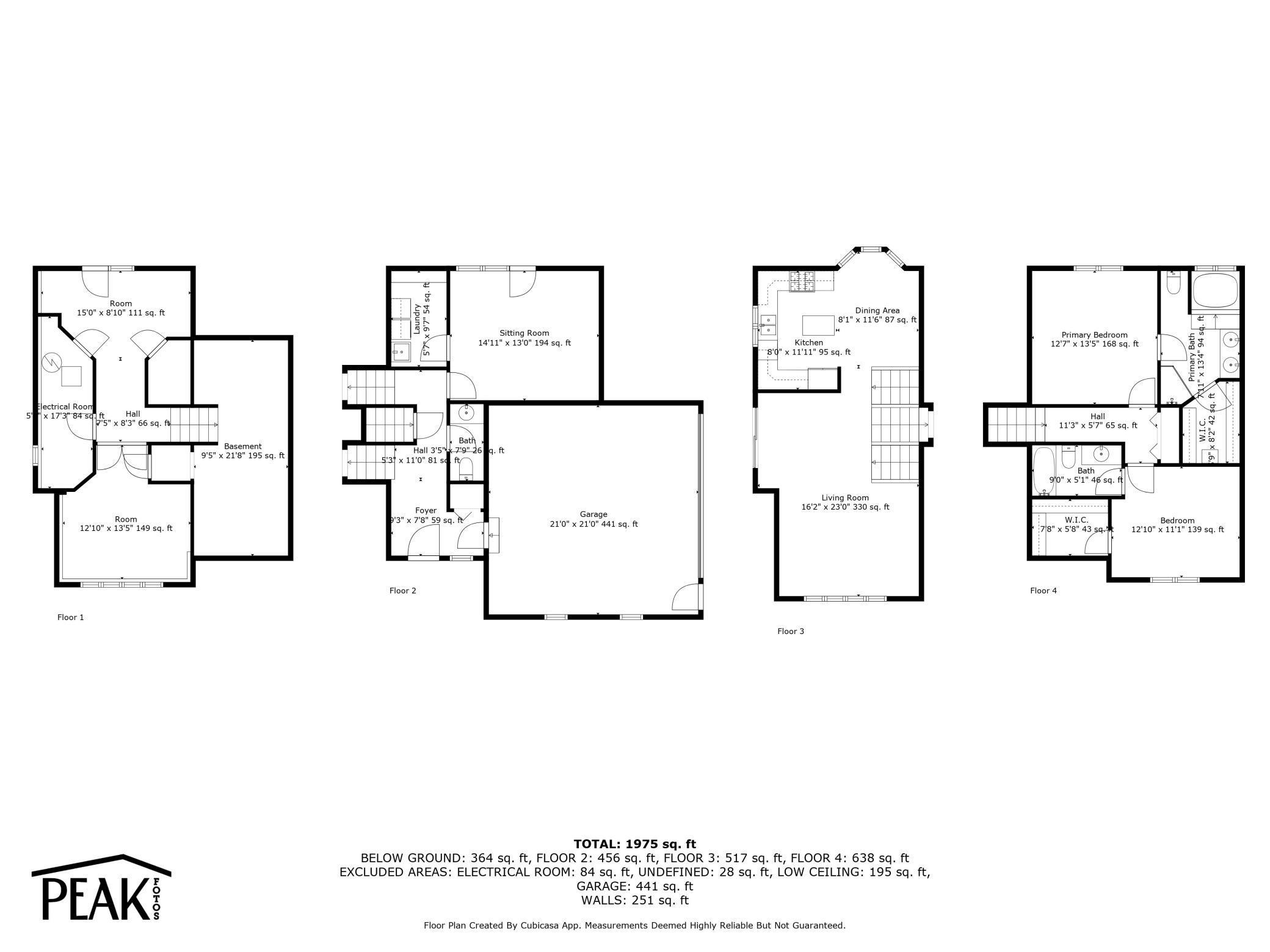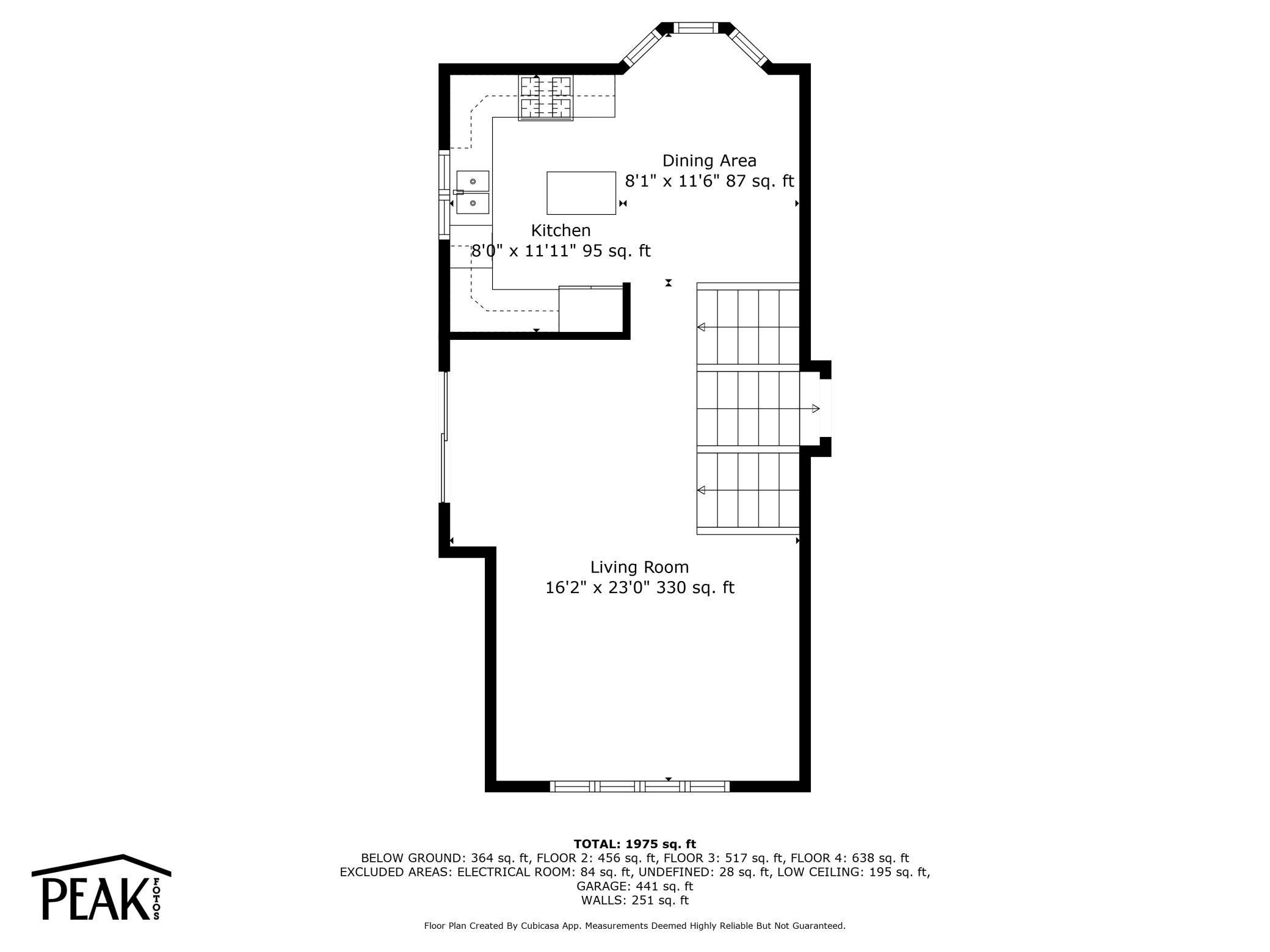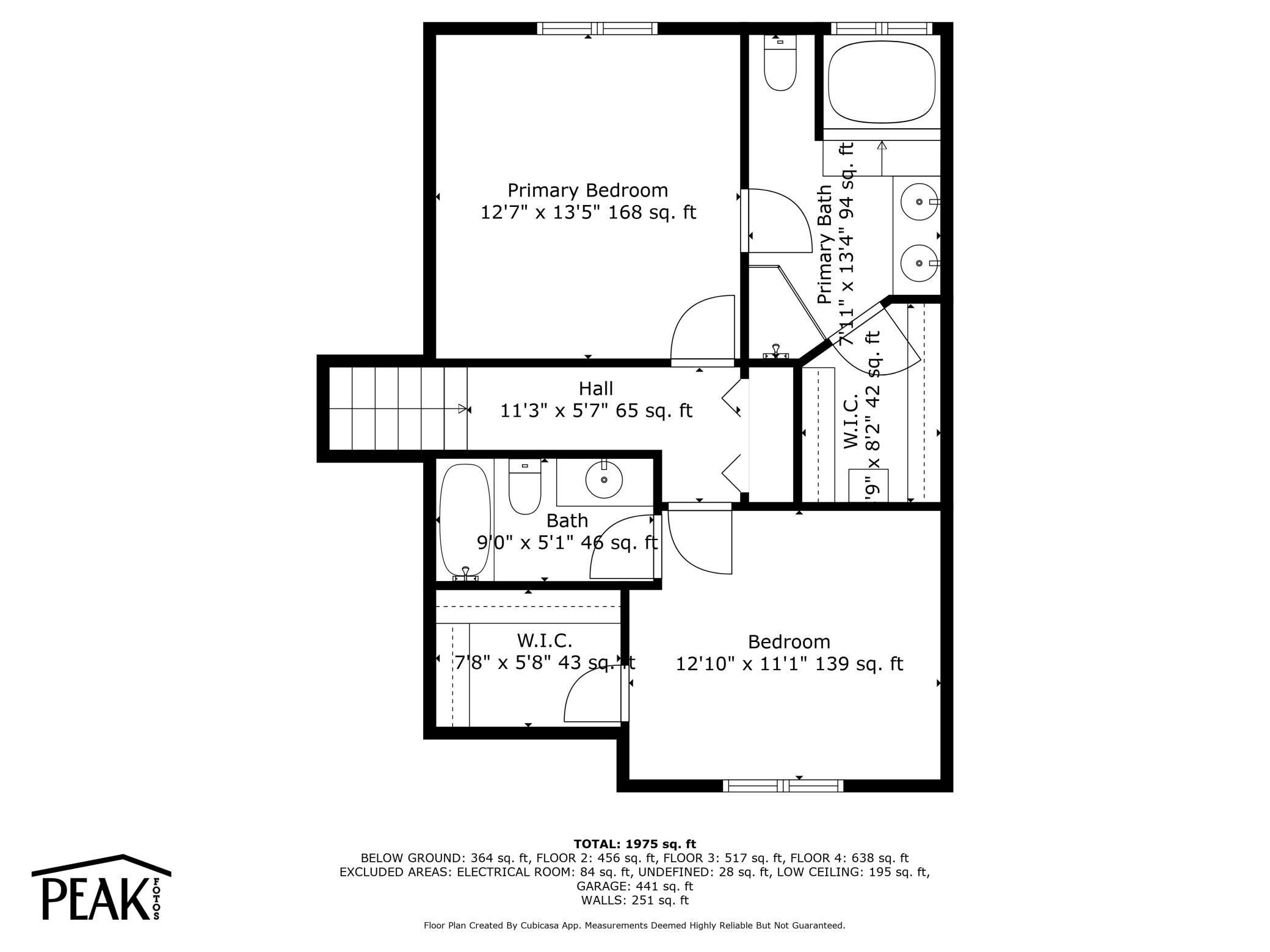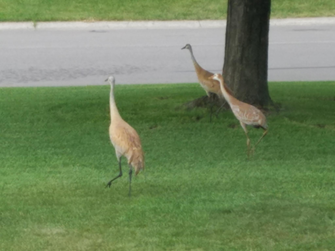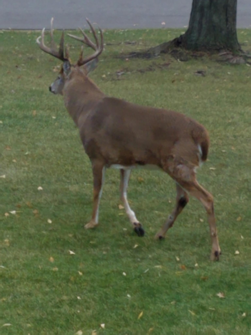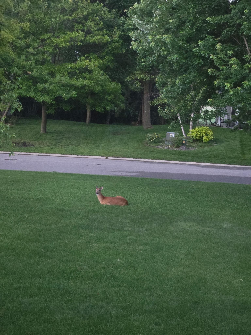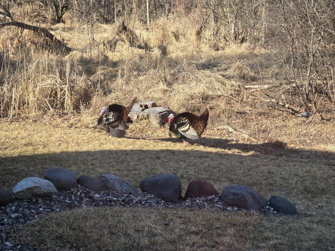6260 WESSEL COURT
6260 Wessel Court, Eden Prairie, 55346, MN
-
Price: $480,000
-
Status type: For Sale
-
City: Eden Prairie
-
Neighborhood: Wyndham Nob
Bedrooms: 3
Property Size :2180
-
Listing Agent: NST14761,NST43888
-
Property type : Single Family Residence
-
Zip code: 55346
-
Street: 6260 Wessel Court
-
Street: 6260 Wessel Court
Bathrooms: 3
Year: 1988
Listing Brokerage: Guertin Family Realty LLC
FEATURES
- Range
- Refrigerator
- Washer
- Dryer
- Microwave
- Exhaust Fan
- Dishwasher
- Disposal
- Stainless Steel Appliances
DETAILS
Welcome to Wyndham NOB Neighborhood on Purgatory Creek. Nature and wildlife abound on this .44 acres with woods, deer, eagles, wild turkeys and sandhill cranes. Soak in the serenity and nature views on your spacious paver patio and deck overlooking your own private oasis on Purgatory Creek. Spacious foyer leads to half bath, main floor laundry and family room with walk-out to backyard. Vaulted Kitchen features oak cabinetry, center island and stainless-steel appliances. Vaulted adjoining formal dining room and family room with patio door walks out to private deck. Lower level third bedroom (rough-in 3/4 bath) and office walks out to 17x17 paver patio overlooking Purgatory Creek. Upper level boasts two master bedrooms with private baths and walk-in closets. Updates include: Landscaping and retaining wall Heated garage Sprinkler system Newer window sashes (most windows) and sliding glass door Newer stainless-steel appliances Newer washer and dryer Newer furnace and water heater Updated light fixtures Replaced stairs on deck Newer roof (under 4-5 years) New kitchen sink faucet Finished lower level with Rough-in 3/4 bath Easy access to Highway 62 (Crosstown) Award winning Minnetonka Schools
INTERIOR
Bedrooms: 3
Fin ft² / Living Area: 2180 ft²
Below Ground Living: 508ft²
Bathrooms: 3
Above Ground Living: 1672ft²
-
Basement Details: Block, Crawl Space, Daylight/Lookout Windows, Drain Tiled, Finished, Full,
Appliances Included:
-
- Range
- Refrigerator
- Washer
- Dryer
- Microwave
- Exhaust Fan
- Dishwasher
- Disposal
- Stainless Steel Appliances
EXTERIOR
Air Conditioning: Central Air
Garage Spaces: 2
Construction Materials: N/A
Foundation Size: 1518ft²
Unit Amenities:
-
Heating System:
-
- Forced Air
ROOMS
| Main | Size | ft² |
|---|---|---|
| Kitchen | 14x12 | 196 ft² |
| Dining Room | 12x10 | 144 ft² |
| Living Room | 14x12 | 196 ft² |
| Family Room | 15x13 | 225 ft² |
| Foyer | 11x09 | 121 ft² |
| Laundry | 10x06 | 100 ft² |
| Patio | 17x17 | 289 ft² |
| Deck | 16x12 | 256 ft² |
| Upper | Size | ft² |
|---|---|---|
| Bedroom 1 | 13x13 | 169 ft² |
| Bedroom 2 | 13x11 | 169 ft² |
| Lower | Size | ft² |
|---|---|---|
| Bedroom 3 | 13x11 | 169 ft² |
| Office | 15x09 | 225 ft² |
LOT
Acres: N/A
Lot Size Dim.: 149x170x110x128
Longitude: 44.8903
Latitude: -93.5112
Zoning: Residential-Single Family
FINANCIAL & TAXES
Tax year: 2025
Tax annual amount: $7,024
MISCELLANEOUS
Fuel System: N/A
Sewer System: City Sewer/Connected
Water System: City Water/Connected
ADDITIONAL INFORMATION
MLS#: NST7754476
Listing Brokerage: Guertin Family Realty LLC

ID: 3747066
Published: June 05, 2025
Last Update: June 05, 2025
Views: 35


