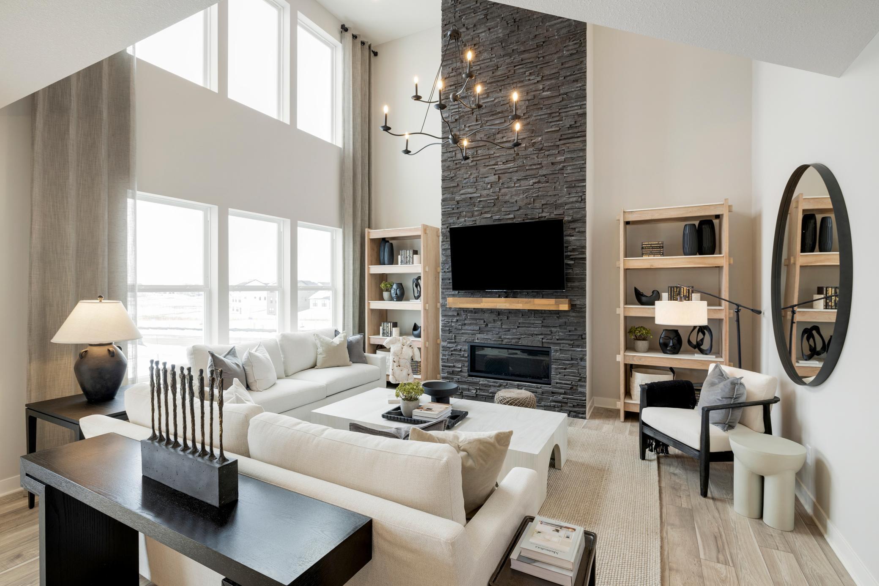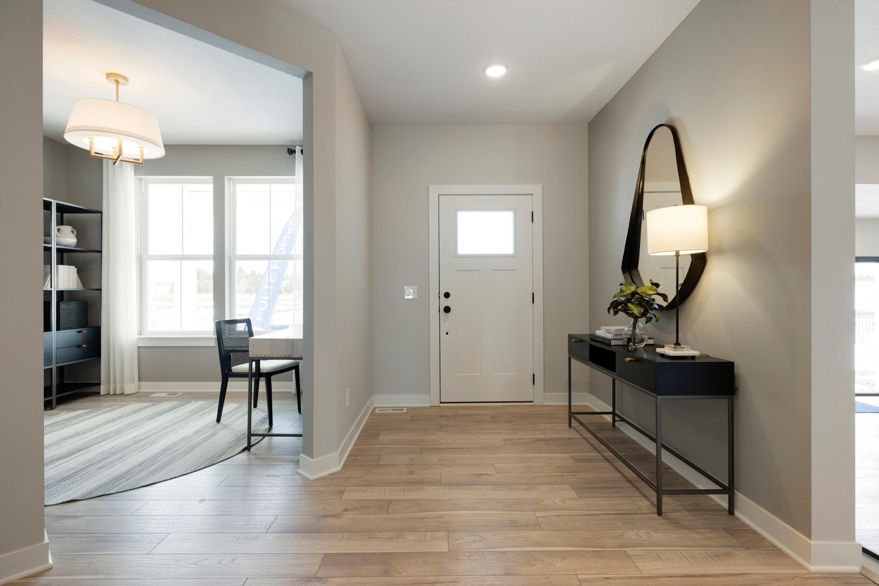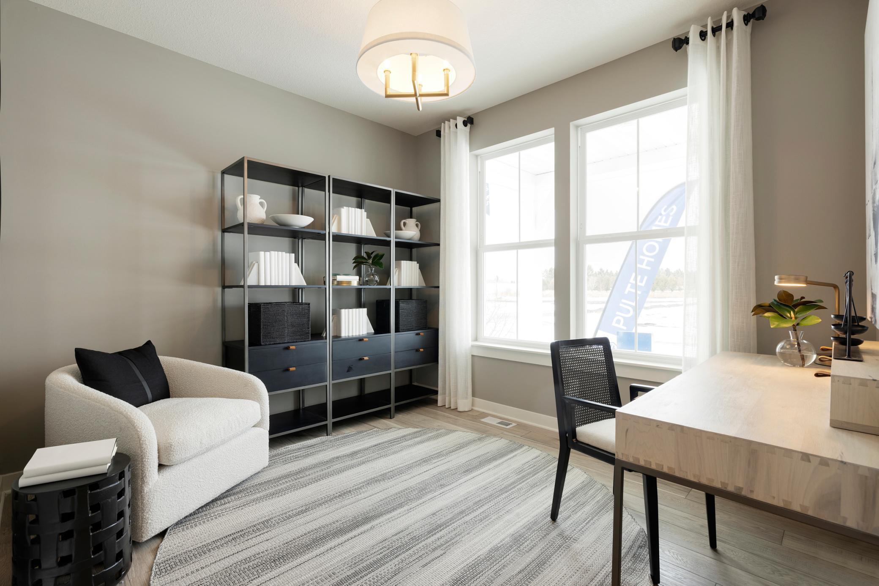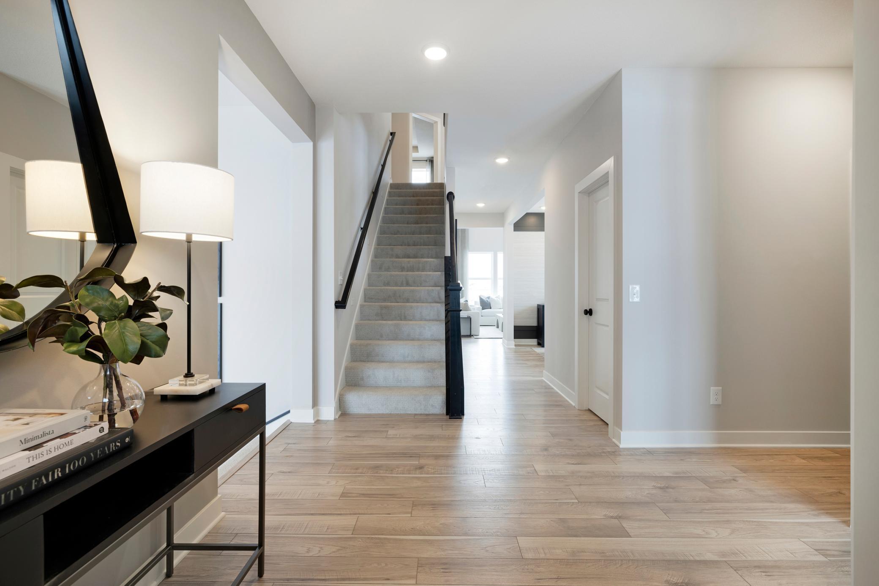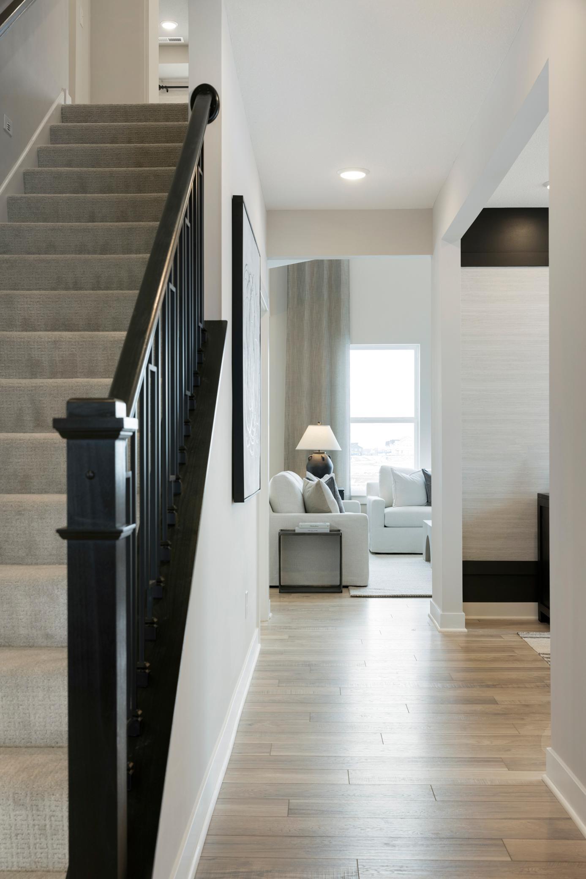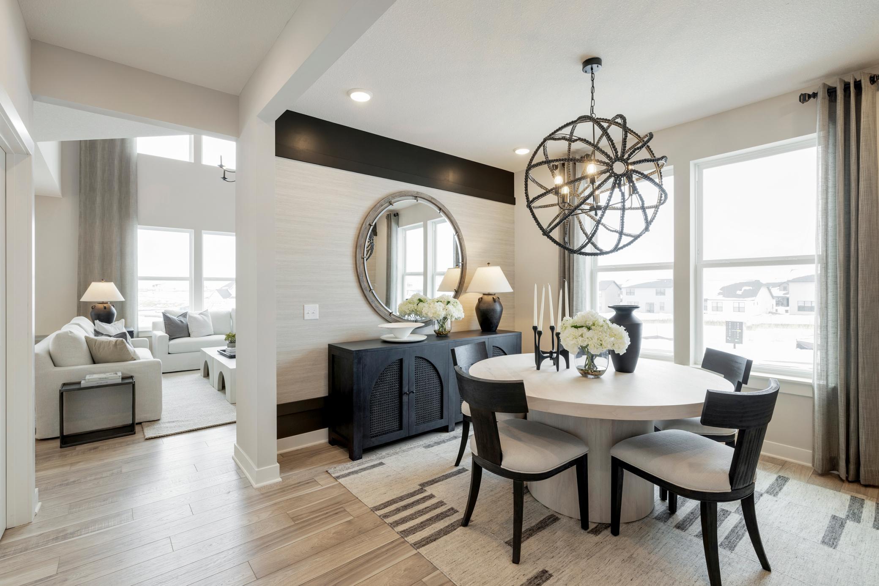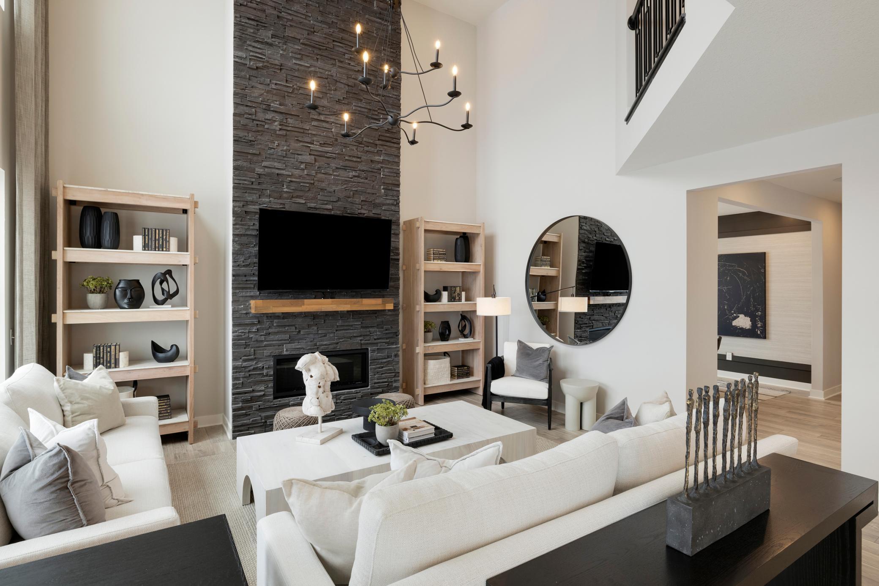6260 61ST STREET
6260 61st Street, Cottage Grove, 55016, MN
-
Price: $690,000
-
Status type: For Sale
-
City: Cottage Grove
-
Neighborhood: Hawthorne
Bedrooms: 4
Property Size :3257
-
Listing Agent: NST15595,NST505241
-
Property type : Single Family Residence
-
Zip code: 55016
-
Street: 6260 61st Street
-
Street: 6260 61st Street
Bathrooms: 4
Year: 2025
Listing Brokerage: Pulte Homes Of Minnesota, LLC
FEATURES
- Range
- Microwave
- Exhaust Fan
- Dishwasher
- Disposal
- Air-To-Air Exchanger
DETAILS
This is a Proposed listing of what you could build here in our Hawthorne Community. This is our beautiful Waverly floor plan – a stunning home designed for both elegance and functionality! Featuring 4 spacious bedrooms, 2.5 bathrooms, and a versatile flex room, this home provides ample space for work, play, and relaxation. The formal dining room sets the stage for memorable gatherings, while the informal dining area offers a more casual space for everyday meals. The heart of the home is the impressive two-story gathering room, where soaring ceilings and abundant natural light create a grand yet inviting atmosphere. Upstairs, a loft provides additional flexible living space, perfect for a media area, playroom, or home office. Located in the highly sought-after School District #833, this home is served by Cottage Grove Elementary, Oltman Middle, and East Ridge High School. Enjoy the convenience of nearby shopping and dining at Woodbury Lakes, with easy access to parks, trails, and recreation. Just a short drive to downtown St. Paul and MSP Airport, this home offers the perfect blend of style, comfort, and convenience. *Photos of a Waverly Model Home also included. *Some included photos are virtually staged.
INTERIOR
Bedrooms: 4
Fin ft² / Living Area: 3257 ft²
Below Ground Living: N/A
Bathrooms: 4
Above Ground Living: 3257ft²
-
Basement Details: Drain Tiled, Concrete, Sump Pump, Unfinished,
Appliances Included:
-
- Range
- Microwave
- Exhaust Fan
- Dishwasher
- Disposal
- Air-To-Air Exchanger
EXTERIOR
Air Conditioning: Central Air
Garage Spaces: 3
Construction Materials: N/A
Foundation Size: 1423ft²
Unit Amenities:
-
- Kitchen Window
- Walk-In Closet
- Washer/Dryer Hookup
- Kitchen Center Island
- Primary Bedroom Walk-In Closet
Heating System:
-
- Forced Air
ROOMS
| Main | Size | ft² |
|---|---|---|
| Dining Room | 10x12 | 100 ft² |
| Family Room | 15x17 | 225 ft² |
| Kitchen | 13x16 | 169 ft² |
| Flex Room | 11x10 | 121 ft² |
| Informal Dining Room | 13x16 | 169 ft² |
| Upper | Size | ft² |
|---|---|---|
| Bedroom 1 | 15x14 | 225 ft² |
| Bedroom 2 | 10x14 | 100 ft² |
| Bedroom 3 | 11x12 | 121 ft² |
| Loft | 13x16 | 169 ft² |
| Second | Size | ft² |
|---|---|---|
| Bedroom 4 | 10x12 | 100 ft² |
LOT
Acres: N/A
Lot Size Dim.: Interior
Longitude: 44.8603
Latitude: -92.9829
Zoning: Residential-Single Family
FINANCIAL & TAXES
Tax year: 2025
Tax annual amount: N/A
MISCELLANEOUS
Fuel System: N/A
Sewer System: City Sewer/Connected
Water System: City Water/Connected
ADDITIONAL INFORMATION
MLS#: NST7817694
Listing Brokerage: Pulte Homes Of Minnesota, LLC

ID: 4226812
Published: October 19, 2025
Last Update: October 19, 2025
Views: 9


