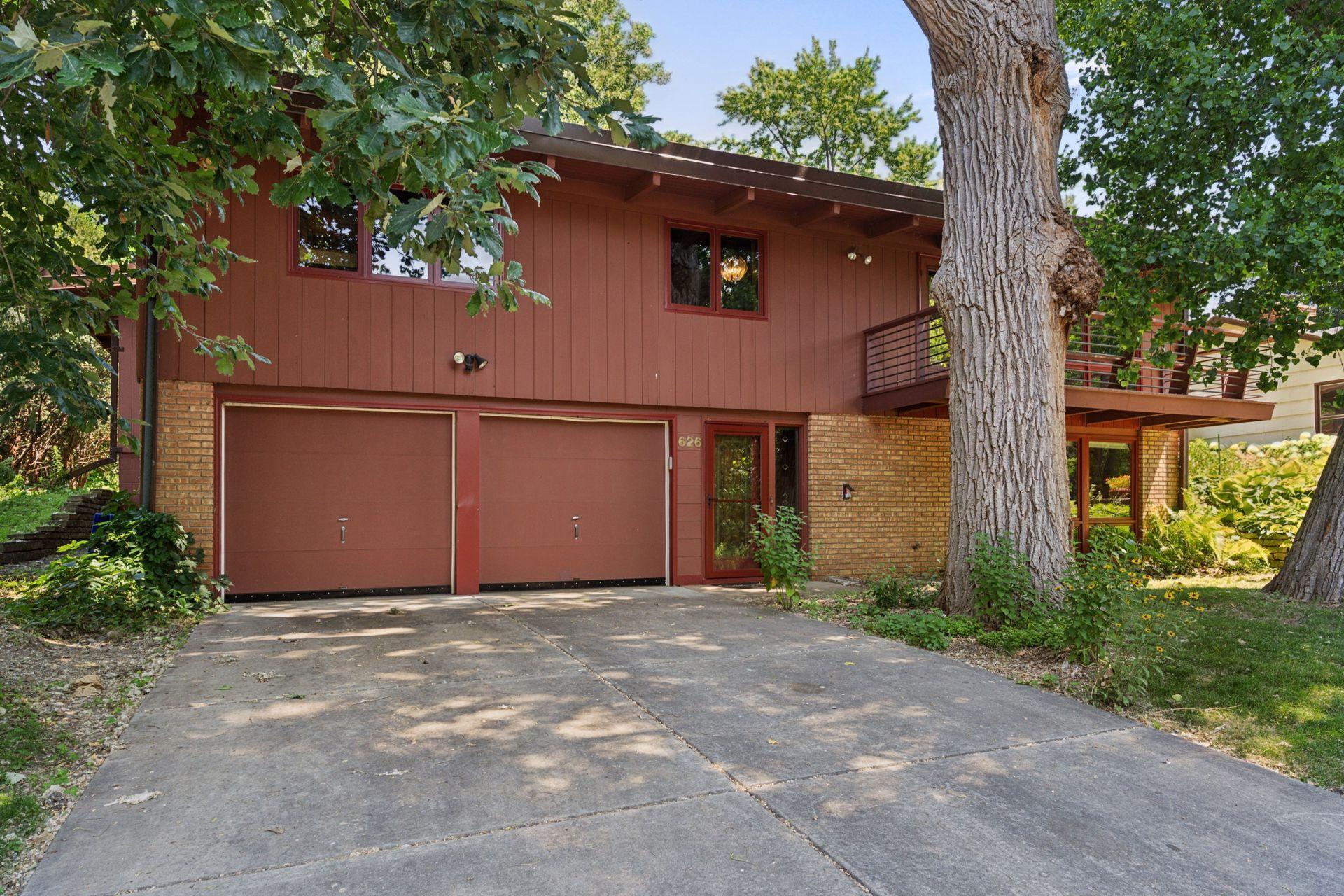626 DESNOYER AVENUE
626 Desnoyer Avenue, Saint Paul, 55104, MN
-
Price: $595,000
-
Status type: For Sale
-
City: Saint Paul
-
Neighborhood: Merriam Park/Lexington-Hamline
Bedrooms: 3
Property Size :2162
-
Listing Agent: NST19321,NST508326
-
Property type : Single Family Residence
-
Zip code: 55104
-
Street: 626 Desnoyer Avenue
-
Street: 626 Desnoyer Avenue
Bathrooms: 3
Year: 1958
Listing Brokerage: Keller Williams Realty Integrity-Edina
FEATURES
- Range
- Refrigerator
- Dryer
- Microwave
- Exhaust Fan
- Dishwasher
- Disposal
- Gas Water Heater
DETAILS
Tucked away in the heart of St. Paul's charming Merriam Park neighborhood, this stunning Mid-Century Modern home offers the perfect blend of timeless design, comfort, and privacy. Featuring 3 spacious bedrooms and 2.5 bathrooms, this home boasts vaulted ceilings, rich natural woodwork, and abundant windows and skylights that fill the space with natural light. The inviting living room centers around a beautiful fireplace and flows seamlessly into the main living spaces, while a separate family room with its own fireplace offers cozy relaxation or entertaining flexibility. The primary suite is a true retreat, complete with a vaulted ceiling, walk-in closet, and private bath. Enjoy the luxury of your own private sauna, perfect for unwinding after a long day. Step outside to two spacious decks-one in front and one in back-ideal for morning coffee, evening gatherings, or simply soaking in the peaceful surroundings. The backyard offers exceptional privacy, creating a tranquil oasis right in the city. With two fireplaces, generous windows, front and rear decks, and unique architectural charm, this home is a rare find in one of St. Paul's most desirable neighborhoods.
INTERIOR
Bedrooms: 3
Fin ft² / Living Area: 2162 ft²
Below Ground Living: 442ft²
Bathrooms: 3
Above Ground Living: 1720ft²
-
Basement Details: Block, Finished, Concrete,
Appliances Included:
-
- Range
- Refrigerator
- Dryer
- Microwave
- Exhaust Fan
- Dishwasher
- Disposal
- Gas Water Heater
EXTERIOR
Air Conditioning: Central Air
Garage Spaces: 2
Construction Materials: N/A
Foundation Size: 142ft²
Unit Amenities:
-
- Patio
- Kitchen Window
- Deck
- Natural Woodwork
- Hardwood Floors
- Balcony
- Ceiling Fan(s)
- Walk-In Closet
- Vaulted Ceiling(s)
- Sauna
- Skylight
- Primary Bedroom Walk-In Closet
Heating System:
-
- Forced Air
ROOMS
| Upper | Size | ft² |
|---|---|---|
| Living Room | 14x20 | 196 ft² |
| Dining Room | 9x11 | 81 ft² |
| Kitchen | 9x17 | 81 ft² |
| Bedroom 1 | 15x20 | 225 ft² |
| Bedroom 2 | 10x11 | 100 ft² |
| Bedroom 3 | 12x16 | 144 ft² |
| Main | Size | ft² |
|---|---|---|
| Family Room | 14x20 | 196 ft² |
| Sauna | 6x7 | 36 ft² |
LOT
Acres: N/A
Lot Size Dim.: 80x100
Longitude: 44.9574
Latitude: -93.207
Zoning: Residential-Single Family
FINANCIAL & TAXES
Tax year: 2024
Tax annual amount: $5,380
MISCELLANEOUS
Fuel System: N/A
Sewer System: City Sewer/Connected
Water System: City Water/Connected
ADDITIONAL INFORMATION
MLS#: NST7763907
Listing Brokerage: Keller Williams Realty Integrity-Edina

ID: 3898508
Published: July 17, 2025
Last Update: July 17, 2025
Views: 1






