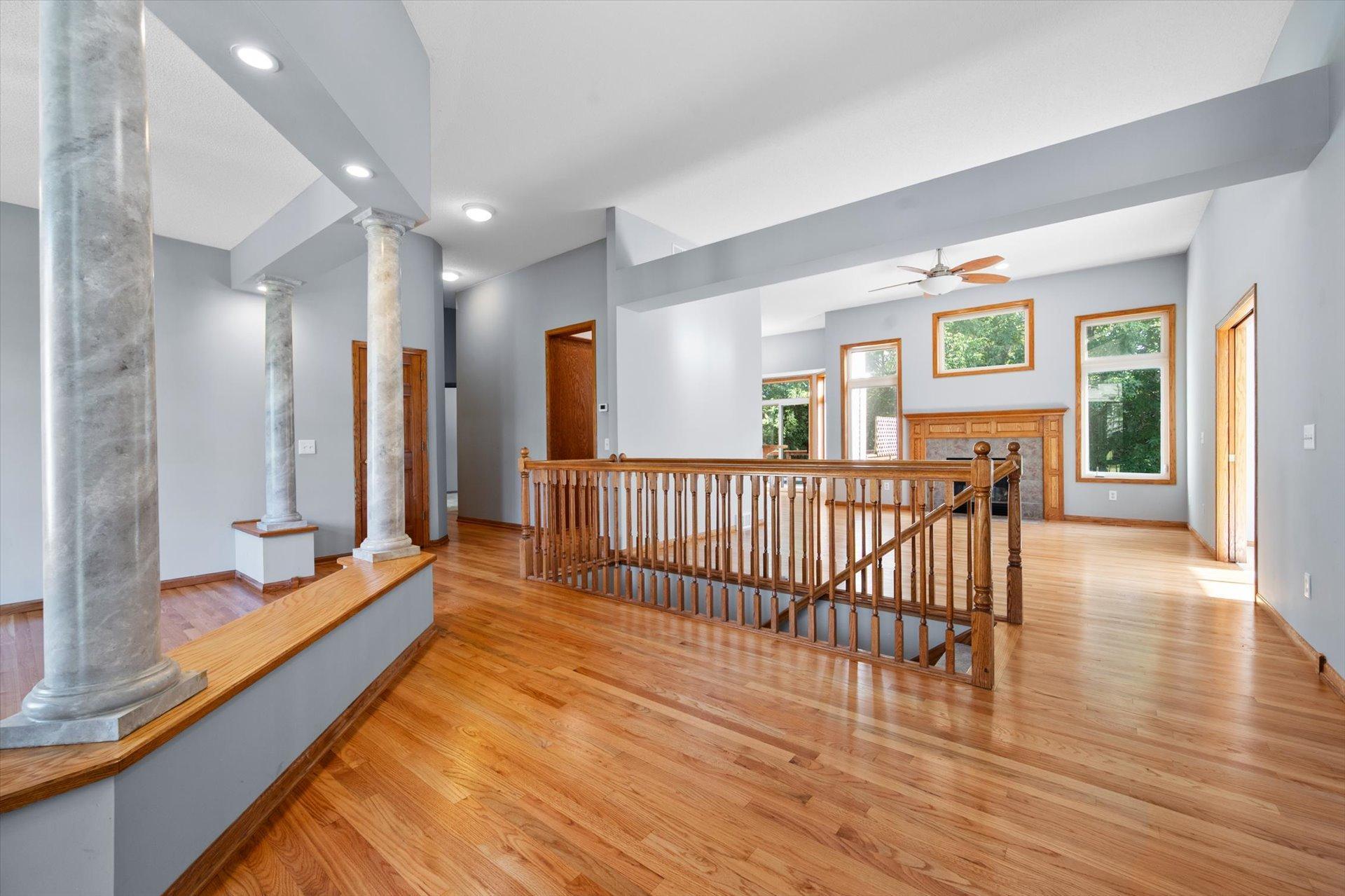6257 BOLLAND TRAIL
6257 Bolland Trail, Inver Grove Heights, 55076, MN
-
Price: $529,900
-
Status type: For Sale
-
City: Inver Grove Heights
-
Neighborhood: Woodhaven Ponds
Bedrooms: 4
Property Size :3275
-
Listing Agent: NST19135,NST66461
-
Property type : Single Family Residence
-
Zip code: 55076
-
Street: 6257 Bolland Trail
-
Street: 6257 Bolland Trail
Bathrooms: 3
Year: 2000
Listing Brokerage: Peterson & Associates Realty
DETAILS
Stunning One-Level Walkout Rambler – A Rare Find Near Downtown St. Paul! Welcome home to this absolutely fantastic one-level walkout rambler where style, comfort, and convenience meet! From the moment you step inside, you’ll be captivated by the soaring 11-foot ceilings, gleaming refinished hardwood floors, with fresh paint and new carpet throughout—this home is truly move-in ready. Main Level Showstopper Features: Spacious open-concept design perfect for entertaining, beautiful gas fireplace, Gorgeous sunroom filled with natural light, Eat-in kitchen with easy access to a large deck for grilling and gatherings, Elegant formal dining area, Convenient main floor laundry room, Versatile bedroom/office with ¾ bath for guests or work-from-home needs. Primary suite retreat with high ceilings, huge walk-in closet, and spa-like bath with separate soaking tub & shower. Lower Level Dream Space: Expansive family room with walkout access to a wooded backyard, Two generously sized bedrooms and full bath, Plenty of space to expand—add 2 more bedrooms, a home theater, or your dream hobby room! Bonus Updates: New lighting in the basement, New garage door openers, Seller will pay up to $800 toward a home warranty with an acceptable offer! All of this is set on a peaceful, wooded lot with easy access to downtown St. Paul, the airport, and major freeways. Whether you love hosting or just want a quiet retreat, this home checks every box. Don’t wait—homes like this don’t last! Schedule your showing today and see why this gem won’t stay on the market long. Agent owner.
INTERIOR
Bedrooms: 4
Fin ft² / Living Area: 3275 ft²
Below Ground Living: 1425ft²
Bathrooms: 3
Above Ground Living: 1850ft²
-
Basement Details: Drain Tiled, Egress Window(s), Finished, Full, Concrete, Sump Basket, Sump Pump, Walkout,
Appliances Included:
-
EXTERIOR
Air Conditioning: Central Air
Garage Spaces: 3
Construction Materials: N/A
Foundation Size: 1850ft²
Unit Amenities:
-
- Kitchen Window
- Deck
- Natural Woodwork
- Hardwood Floors
- Ceiling Fan(s)
- Walk-In Closet
- Vaulted Ceiling(s)
- Washer/Dryer Hookup
- In-Ground Sprinkler
- French Doors
- Tile Floors
Heating System:
-
- Forced Air
ROOMS
| Main | Size | ft² |
|---|---|---|
| Living Room | 15 x 18 | 225 ft² |
| Dining Room | 12 x 12 | 144 ft² |
| Kitchen | 11 x 12 | 121 ft² |
| Informal Dining Room | 12 x 12 | 144 ft² |
| Bedroom 1 | 13 x 16 | 169 ft² |
| Bedroom 2 | 12 x 12 | 144 ft² |
| Walk In Closet | 5 x 10 | 25 ft² |
| Laundry | 6 x 8 | 36 ft² |
| Sun Room | 13 x 14 | 169 ft² |
| Lower | Size | ft² |
|---|---|---|
| Bedroom 3 | 12 x 13 | 144 ft² |
| Bedroom 4 | 12 x 13 | 144 ft² |
| Family Room | 20 x 28 | 400 ft² |
LOT
Acres: N/A
Lot Size Dim.: 90 x 130
Longitude: 44.8572
Latitude: -93.0497
Zoning: Residential-Single Family
FINANCIAL & TAXES
Tax year: 2024
Tax annual amount: $5,781
MISCELLANEOUS
Fuel System: N/A
Sewer System: City Sewer/Connected
Water System: City Water/Connected
ADDITIONAL INFORMATION
MLS#: NST7793281
Listing Brokerage: Peterson & Associates Realty

ID: 4041073
Published: August 26, 2025
Last Update: August 26, 2025
Views: 1






