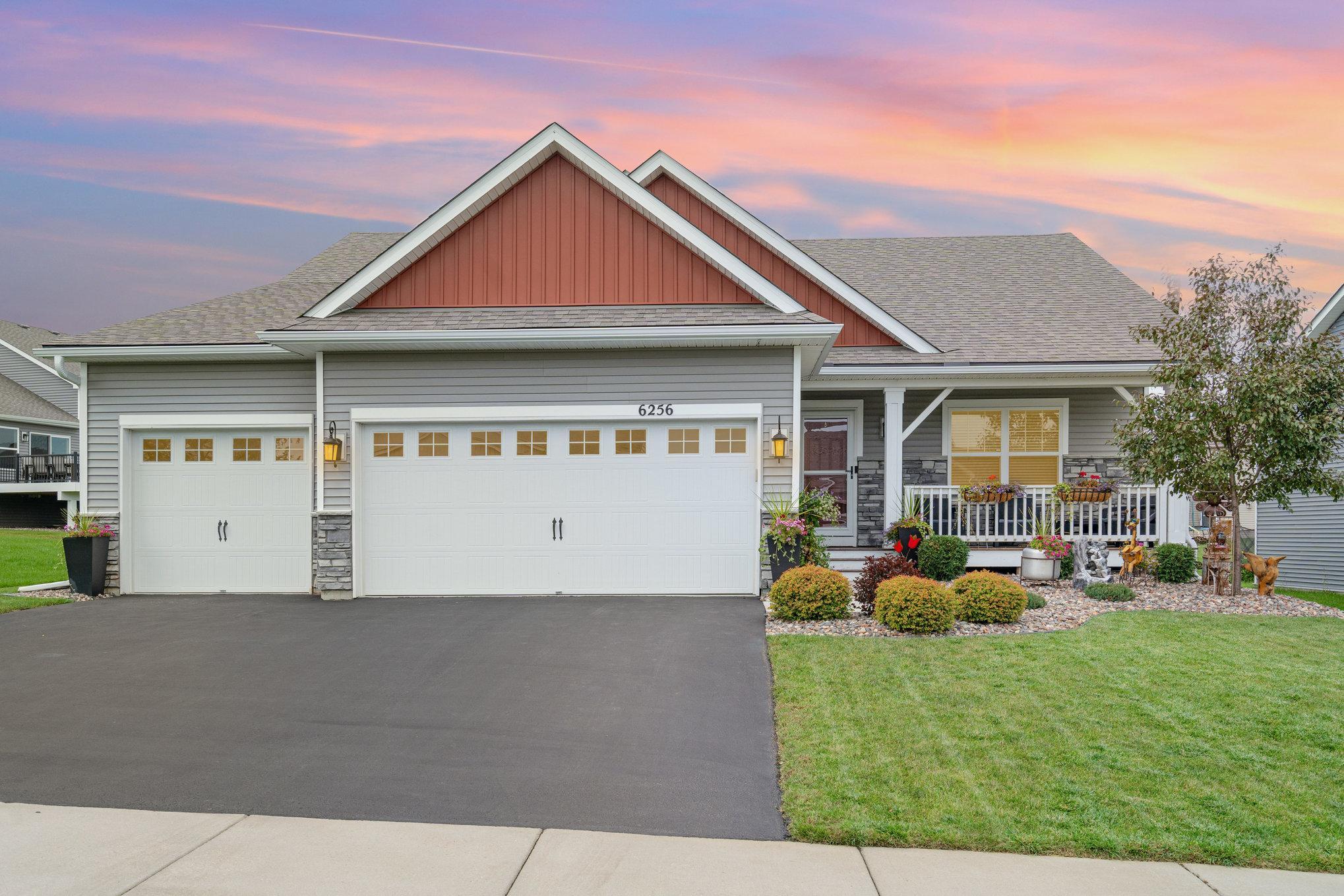6256 JEFFERY AVENUE
6256 Jeffery Avenue, Cottage Grove, 55016, MN
-
Price: $535,000
-
Status type: For Sale
-
City: Cottage Grove
-
Neighborhood: Northwick Park
Bedrooms: 4
Property Size :2400
-
Listing Agent: NST16765,NST42735
-
Property type : Single Family Residence
-
Zip code: 55016
-
Street: 6256 Jeffery Avenue
-
Street: 6256 Jeffery Avenue
Bathrooms: 4
Year: 2021
Listing Brokerage: Keller Williams Premier Realty
FEATURES
- Range
- Refrigerator
- Microwave
- Dishwasher
- Water Softener Owned
- Disposal
- Air-To-Air Exchanger
- Gas Water Heater
- Stainless Steel Appliances
DETAILS
YES, chatGPT wrote this, but it is exactly what I crafted in my head. Thoughtfully designed with elegance and livability in mind, this modern three-level home is where everyday life meets extraordinary style. From the moment it was envisioned, the builder understood the importance of spaces that invite people to gather, entertain, and truly thrive. With 4 generous bedrooms, 4 beautifully appointed bathrooms, and a 3-car garage, every detail has been crafted for both comfort and sophistication. Inside, the open layout creates a natural flow for lively celebrations or quiet evenings at home. Step outside to the private, fenced backyard—your personal oasis—featuring a stamped concrete patio and a stunning gazebo that feels nothing short of magical. Whether hosting team dinners, enjoying morning coffee, or simply unwinding, this outdoor retreat sets the stage for unforgettable moments. Blending modern design, thoughtful craftsmanship, and timeless appeal, this home offers a lifestyle as inspiring as it is inviting. A tankless water heater ensures you always have hot water. Association also includes plowing of the sidewalk. Grey Cloud Elementary Cottage Grove Middle and Eastridge High School
INTERIOR
Bedrooms: 4
Fin ft² / Living Area: 2400 ft²
Below Ground Living: 620ft²
Bathrooms: 4
Above Ground Living: 1780ft²
-
Basement Details: Crawl Space, Daylight/Lookout Windows, Drain Tiled, Partial, Sump Basket, Sump Pump,
Appliances Included:
-
- Range
- Refrigerator
- Microwave
- Dishwasher
- Water Softener Owned
- Disposal
- Air-To-Air Exchanger
- Gas Water Heater
- Stainless Steel Appliances
EXTERIOR
Air Conditioning: Central Air
Garage Spaces: 3
Construction Materials: N/A
Foundation Size: 1780ft²
Unit Amenities:
-
- Patio
- Kitchen Window
- Deck
- Porch
- Ceiling Fan(s)
- Walk-In Closet
- Vaulted Ceiling(s)
- Local Area Network
- Washer/Dryer Hookup
- In-Ground Sprinkler
- Cable
- Kitchen Center Island
- French Doors
- Primary Bedroom Walk-In Closet
Heating System:
-
- Forced Air
- Fireplace(s)
ROOMS
| Main | Size | ft² |
|---|---|---|
| Kitchen | 19x13 | 361 ft² |
| Office | 14x12 | 196 ft² |
| Dining Room | 15x9 | 225 ft² |
| Living Room | 15x15 | 225 ft² |
| Patio | 22x14 | 484 ft² |
| Porch | 18x9 | 324 ft² |
| Upper | Size | ft² |
|---|---|---|
| Bedroom 1 | 15x12 | 225 ft² |
| Bedroom 2 | 12x11 | 144 ft² |
| Bedroom 3 | 12x10 | 144 ft² |
| Lower | Size | ft² |
|---|---|---|
| Bedroom 4 | 14x11 | 196 ft² |
| Family Room | 23x12 | 529 ft² |
LOT
Acres: N/A
Lot Size Dim.: Irregular
Longitude: 44.8589
Latitude: -92.9169
Zoning: Residential-Single Family
FINANCIAL & TAXES
Tax year: 2025
Tax annual amount: $6,174
MISCELLANEOUS
Fuel System: N/A
Sewer System: City Sewer/Connected
Water System: City Water/Connected
ADDITIONAL INFORMATION
MLS#: NST7801435
Listing Brokerage: Keller Williams Premier Realty

ID: 4103032
Published: September 12, 2025
Last Update: September 12, 2025
Views: 6






