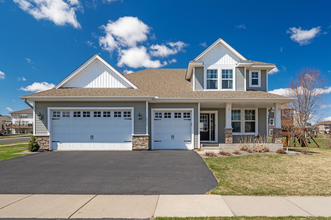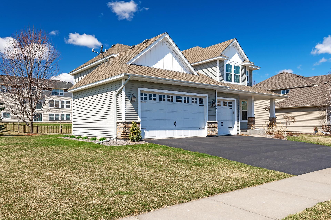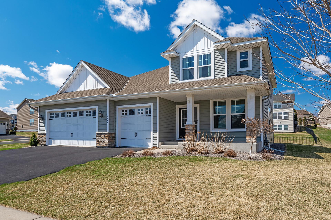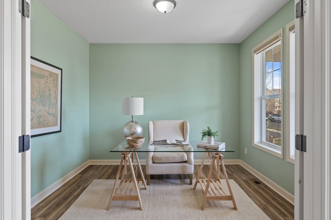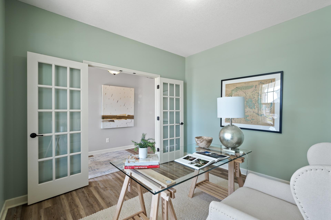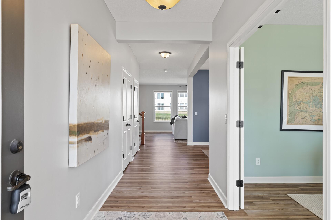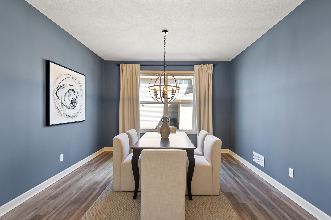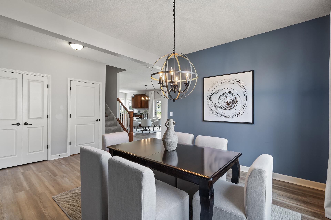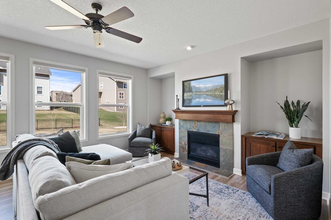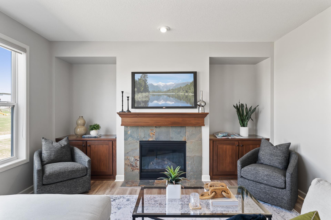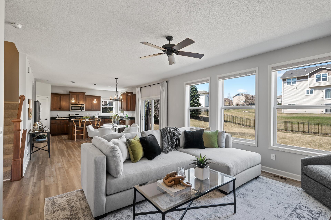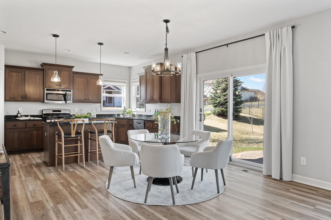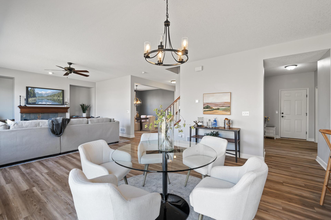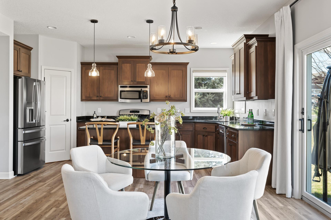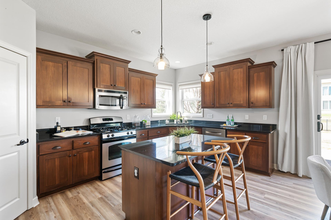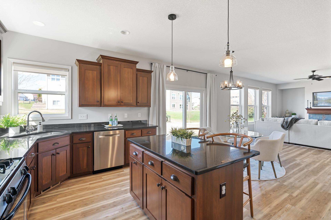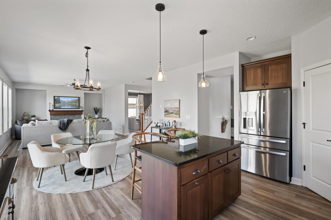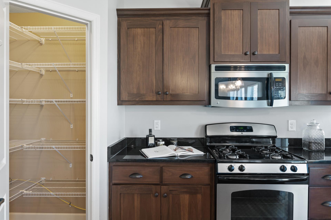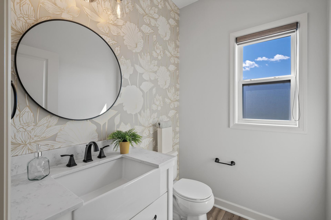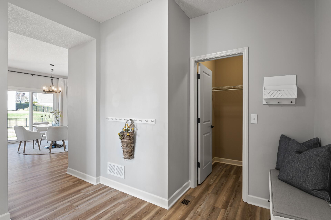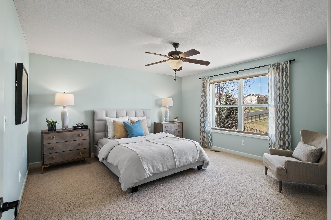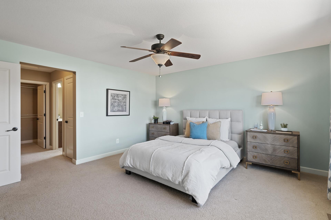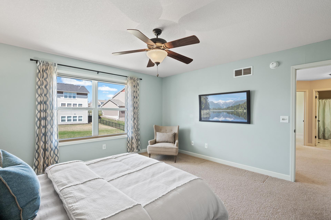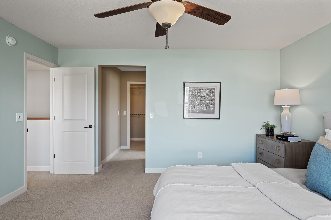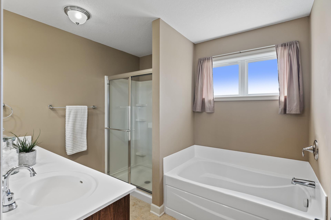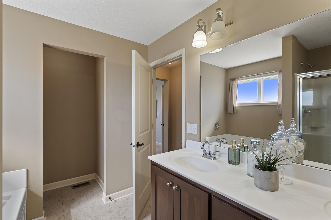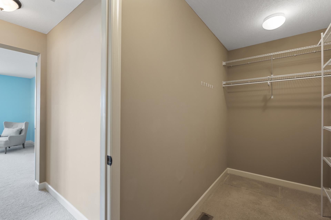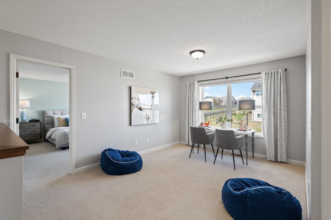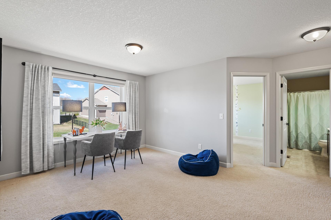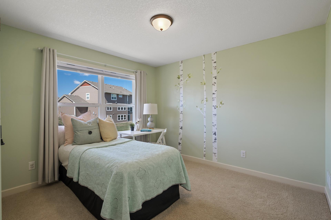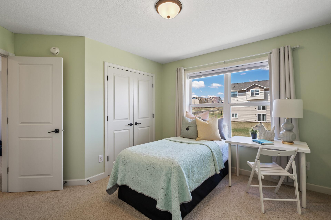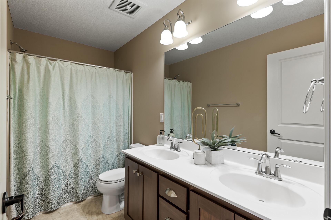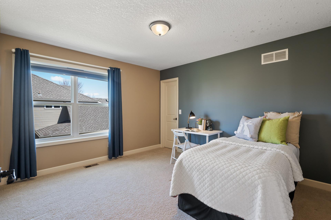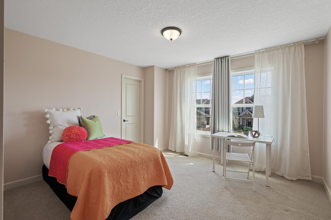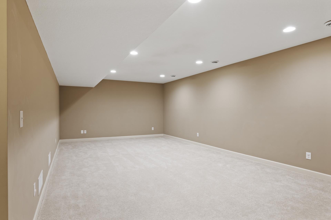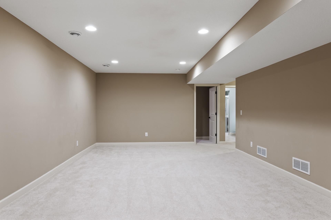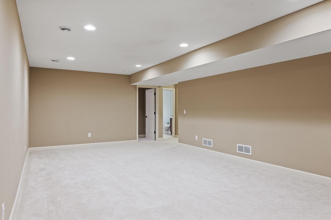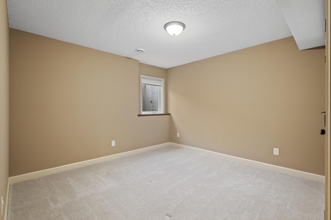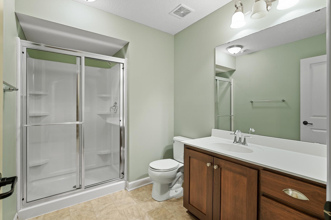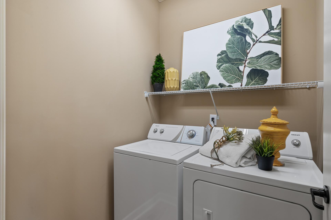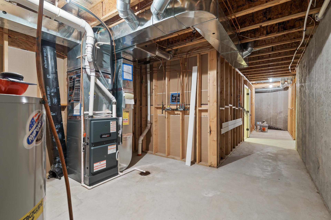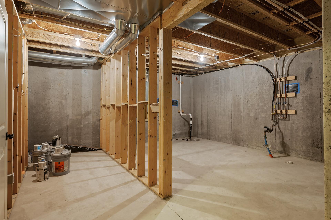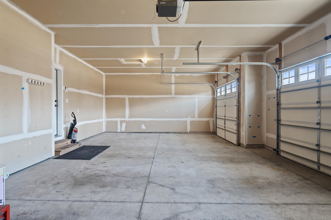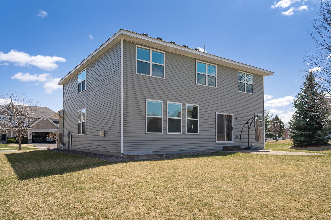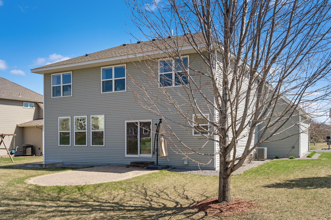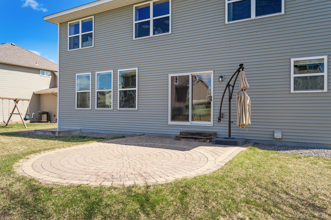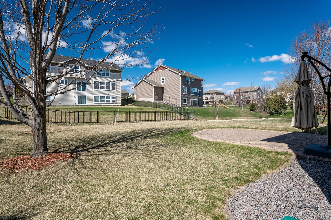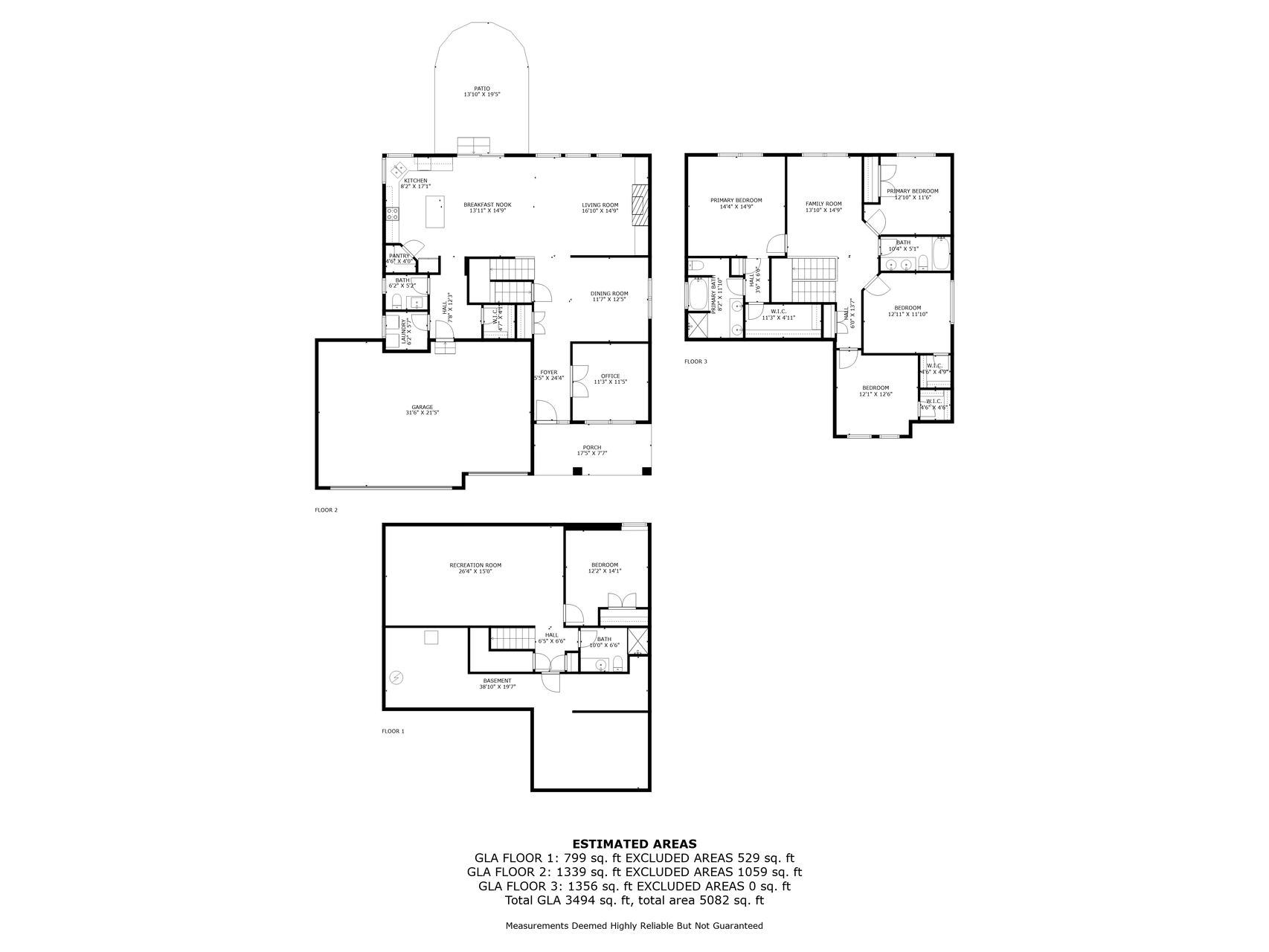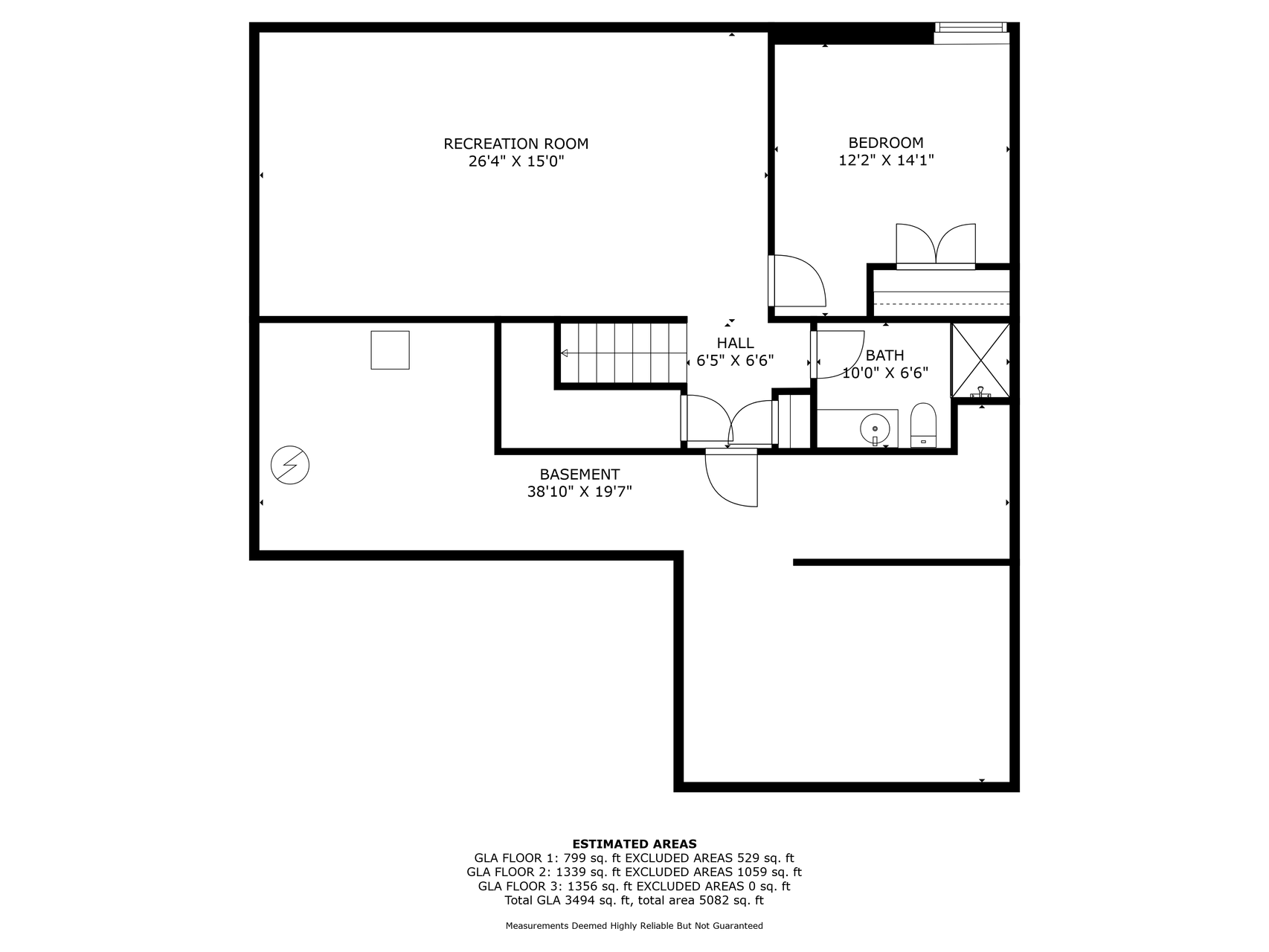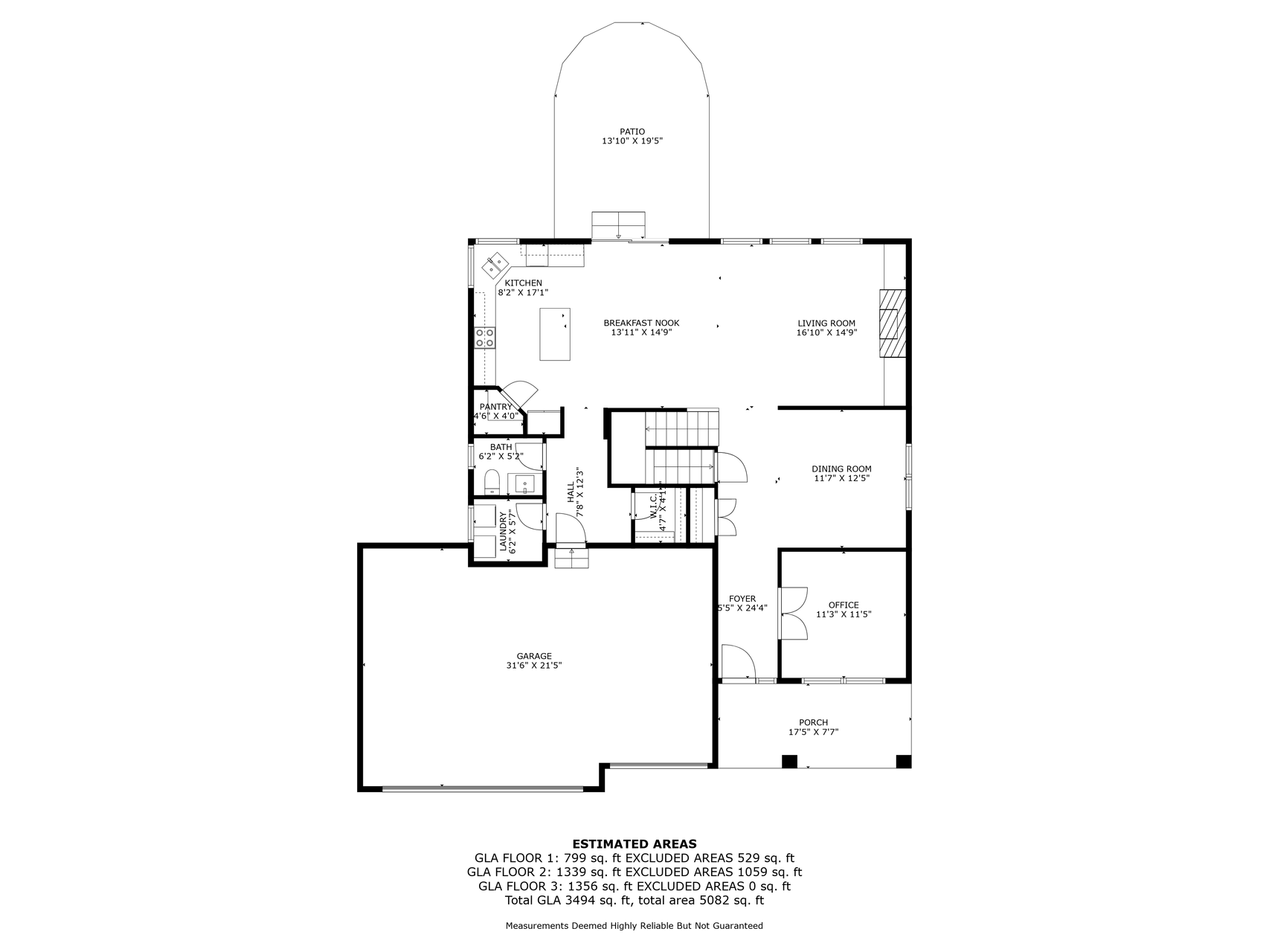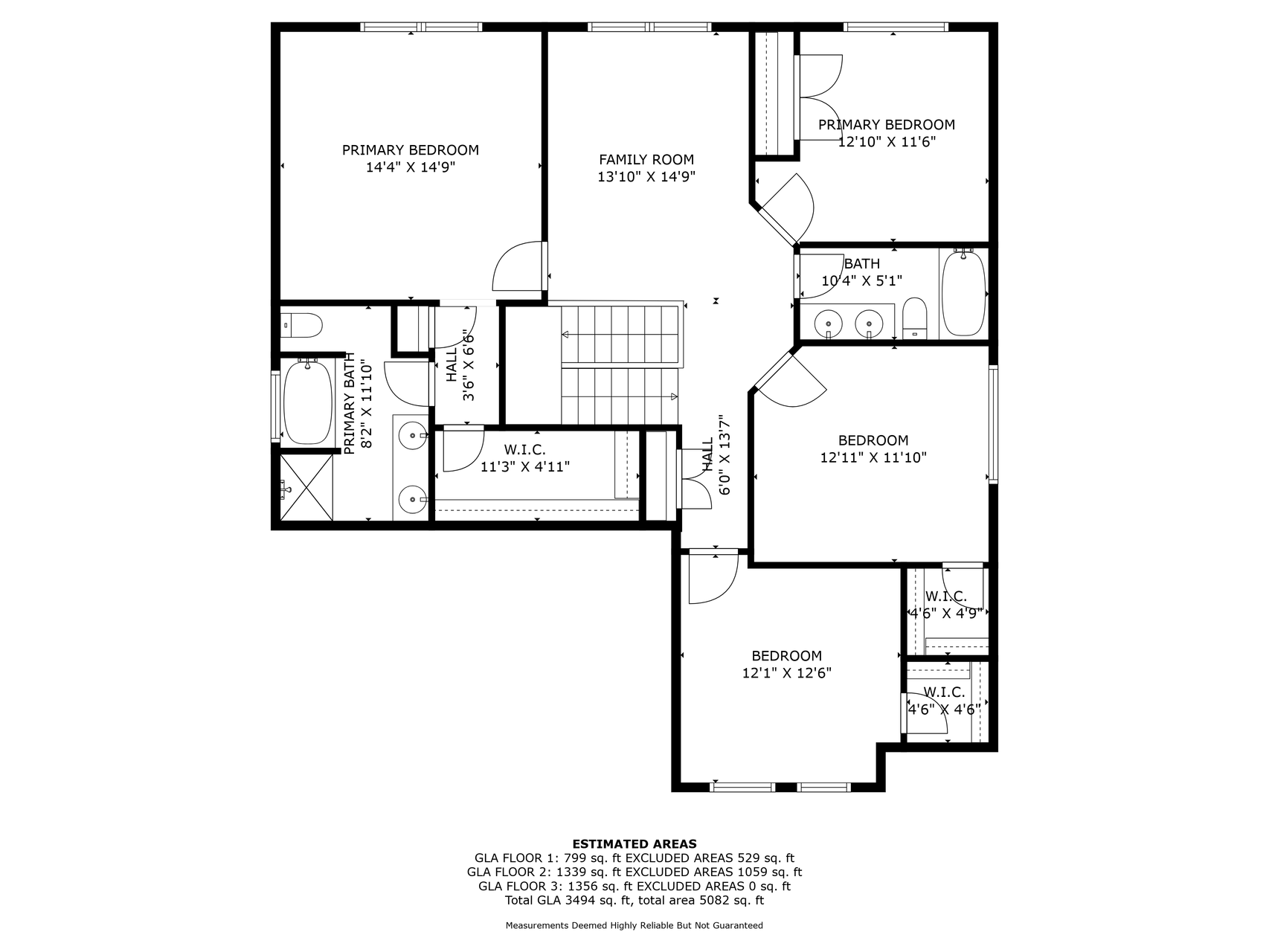6255 MERRIMAC LANE
6255 Merrimac Lane, Maple Grove, 55311, MN
-
Price: $725,000
-
Status type: For Sale
-
City: Maple Grove
-
Neighborhood: Bonaire 4th Add
Bedrooms: 5
Property Size :3494
-
Listing Agent: NST71003,NST114409
-
Property type : Single Family Residence
-
Zip code: 55311
-
Street: 6255 Merrimac Lane
-
Street: 6255 Merrimac Lane
Bathrooms: 4
Year: 2010
Listing Brokerage: Rize Realty
FEATURES
- Range
- Refrigerator
- Washer
- Dryer
- Microwave
- Exhaust Fan
- Dishwasher
- Water Softener Owned
- Disposal
- Humidifier
- Air-To-Air Exchanger
DETAILS
Welcome to this beautifully designed 5-bed, 4-bath home in the highly sought-after Bonaire neighborhood of Maple Grove! Enjoy an open-concept main floor with a spacious living area, dedicated home office, and a modern kitchen featuring upgraded stainless steel appliances and granite countertops—perfect for entertaining and everyday living. Upstairs, you’ll find 4 generously sized bedrooms, including a luxurious primary bedroom with its own ensuite bathroom and walk-in closet, along with a private loft area and shared bathroom. The lower level offers a private guest bedroom and bathroom, ideal for visitors or a quiet retreat. Step outside to your spacious flat backyard, complete with a paver patio, perfect for relaxing or hosting summer gatherings! Living in Bonaire means access to 3 community swimming pools, playgrounds, and walking paths throughout the neighborhood. You’re also nearby Meadows Park, Gleason Fields, and Plymouth Dog Park, which all together offer state-of-the-art sporting fields, pickleball, hockey rinks, sledding, and more. Most importantly this home is in the award-winning Wayzata School District along with North Woods or Meadow Ridge Elementary! Don’t miss out on this incredible home-schedule your showing today.
INTERIOR
Bedrooms: 5
Fin ft² / Living Area: 3494 ft²
Below Ground Living: 799ft²
Bathrooms: 4
Above Ground Living: 2695ft²
-
Basement Details: Drainage System, Egress Window(s), Finished, Full, Concrete, Sump Pump,
Appliances Included:
-
- Range
- Refrigerator
- Washer
- Dryer
- Microwave
- Exhaust Fan
- Dishwasher
- Water Softener Owned
- Disposal
- Humidifier
- Air-To-Air Exchanger
EXTERIOR
Air Conditioning: Central Air
Garage Spaces: 3
Construction Materials: N/A
Foundation Size: 1339ft²
Unit Amenities:
-
- Patio
- Kitchen Window
- Porch
- Natural Woodwork
- Hardwood Floors
- Walk-In Closet
- Washer/Dryer Hookup
- Tile Floors
Heating System:
-
- Forced Air
ROOMS
| Main | Size | ft² |
|---|---|---|
| Dining Room | 11x12 | 121 ft² |
| Living Room | 16x14 | 256 ft² |
| Kitchen | 8x17 | 64 ft² |
| Informal Dining Room | 13x14 | 169 ft² |
| Laundry | 6x5 | 36 ft² |
| Office | 11x11 | 121 ft² |
| Patio | 13x19 | 169 ft² |
| Porch | 17x7 | 289 ft² |
| Upper | Size | ft² |
|---|---|---|
| Bedroom 1 | 14x14 | 196 ft² |
| Bedroom 2 | 12x11 | 144 ft² |
| Bedroom 3 | 12x11 | 144 ft² |
| Bedroom 4 | 12x12 | 144 ft² |
| Loft | 13x14 | 169 ft² |
| Lower | Size | ft² |
|---|---|---|
| Amusement Room | 26x15 | 676 ft² |
| Bedroom 5 | 12x14 | 144 ft² |
LOT
Acres: N/A
Lot Size Dim.: 95x140
Longitude: 45.0672
Latitude: -93.5043
Zoning: Residential-Single Family
FINANCIAL & TAXES
Tax year: 2024
Tax annual amount: $7,359
MISCELLANEOUS
Fuel System: N/A
Sewer System: City Sewer/Connected
Water System: City Water/Connected
ADITIONAL INFORMATION
MLS#: NST7730892
Listing Brokerage: Rize Realty

ID: 3545364
Published: April 24, 2025
Last Update: April 24, 2025
Views: 9


