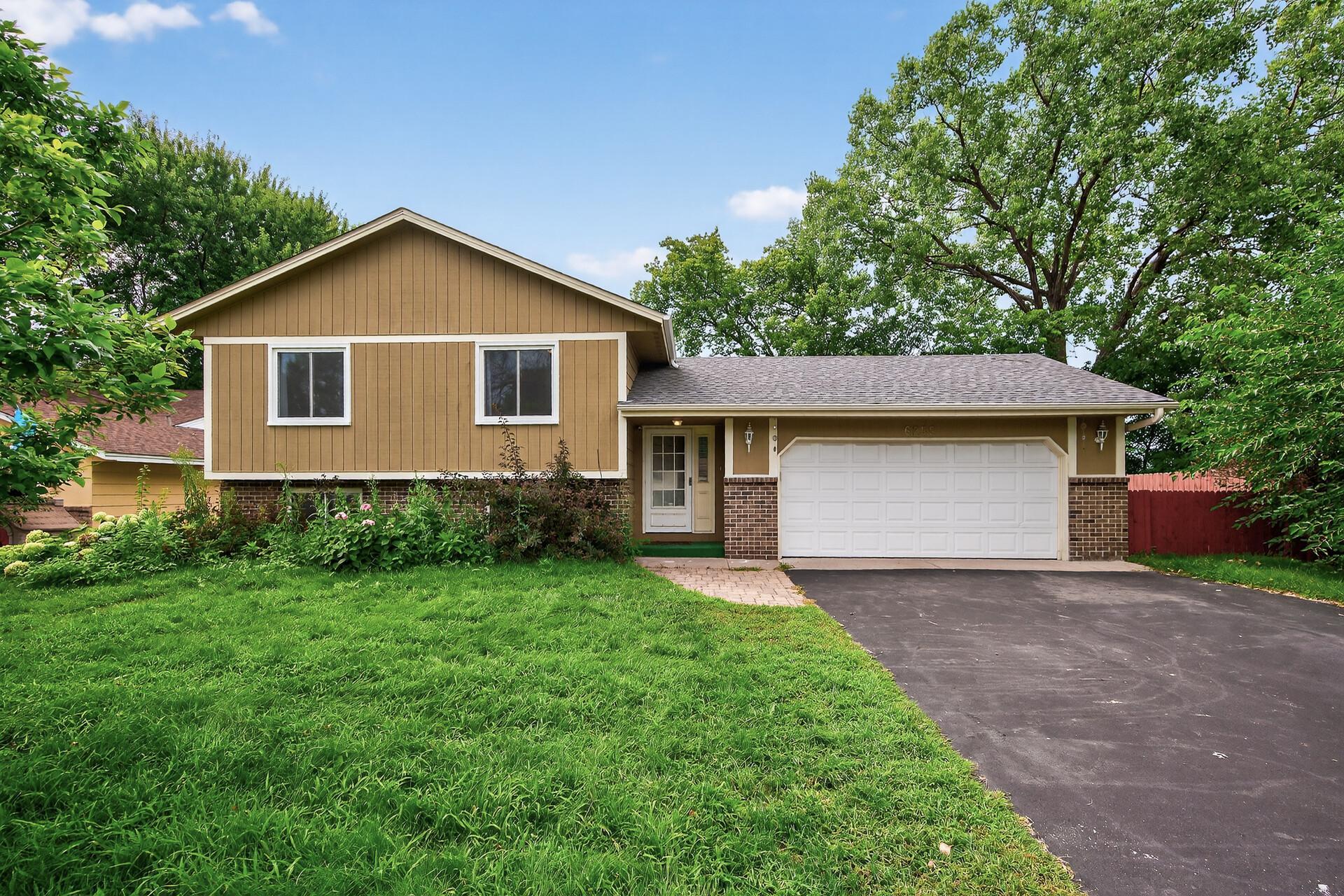6255 EDGEMONT BOULEVARD
6255 Edgemont Boulevard, Brooklyn Park, 55428, MN
-
Price: $349,900
-
Status type: For Sale
-
City: Brooklyn Park
-
Neighborhood: Bass Creek Estates 3rd Add
Bedrooms: 4
Property Size :2010
-
Listing Agent: NST25717,NST76418
-
Property type : Single Family Residence
-
Zip code: 55428
-
Street: 6255 Edgemont Boulevard
-
Street: 6255 Edgemont Boulevard
Bathrooms: 2
Year: 1978
Listing Brokerage: RE/MAX Results
FEATURES
- Range
- Refrigerator
- Washer
- Dryer
- Microwave
- Dishwasher
- Water Softener Owned
- Disposal
- Humidifier
- Water Osmosis System
- Gas Water Heater
- Stainless Steel Appliances
DETAILS
Conveniently located in Brooklyn Park with easy access to Hwy 169, this charming split-level home offers a perfect blend of comfort and functionality. Enjoy nearby outdoor amenities with Eagle Lake and Bass Creek neighborhood park just minutes away. The home features a spacious 2-car attached garage and a fully fenced backyard with an irrigation system and a large composite deck—ideal for relaxing or entertaining. Inside, you'll find a generous entry foyer, vaulted ceilings with wood beams, and a thoughtfully updated lower-level bathroom with a beautifully tiled shower. Recent improvements include 2025 upgrades such as new upper-level LVP flooring, carpet on the stairs, fresh interior paint, a new irrigation system, stainless-steel appliances, and a newly painted 7×10 shed. In 2023, the roof was replaced. In 2022, the water heater, water softener, and furnace humidifier were upgraded, additional insulation was added, some lower-level windows were replaced, and new gutters and soffits were installed. The lower-level flooring was updated in 2019. Additional highlights include a 7x10 storage shed and abundant storage options, including a convenient crawl space under the stairs.
INTERIOR
Bedrooms: 4
Fin ft² / Living Area: 2010 ft²
Below Ground Living: 950ft²
Bathrooms: 2
Above Ground Living: 1060ft²
-
Basement Details: Block, Crawl Space, Daylight/Lookout Windows, Finished, Storage Space, Sump Pump, Tile Shower,
Appliances Included:
-
- Range
- Refrigerator
- Washer
- Dryer
- Microwave
- Dishwasher
- Water Softener Owned
- Disposal
- Humidifier
- Water Osmosis System
- Gas Water Heater
- Stainless Steel Appliances
EXTERIOR
Air Conditioning: Central Air
Garage Spaces: 2
Construction Materials: N/A
Foundation Size: 1060ft²
Unit Amenities:
-
- Kitchen Window
- Deck
- Vaulted Ceiling(s)
- Washer/Dryer Hookup
- Security System
- In-Ground Sprinkler
- Cable
- Tile Floors
Heating System:
-
- Forced Air
ROOMS
| Main | Size | ft² |
|---|---|---|
| Living Room | 13x22 | 169 ft² |
| Dining Room | 9x9 | 81 ft² |
| Kitchen | 9x10 | 81 ft² |
| Bedroom 1 | 10x12 | 100 ft² |
| Bedroom 2 | 10x11 | 100 ft² |
| Storage | 7x10 | 49 ft² |
| Deck | 14x24 | 196 ft² |
| Lower | Size | ft² |
|---|---|---|
| Family Room | 14x22 | 196 ft² |
| Bedroom 3 | 11x12 | 121 ft² |
| Bedroom 4 | 10x11 | 100 ft² |
| Utility Room | 10x11 | 100 ft² |
LOT
Acres: N/A
Lot Size Dim.: 76x154x46x146
Longitude: 45.0683
Latitude: -93.3995
Zoning: Residential-Single Family
FINANCIAL & TAXES
Tax year: 2025
Tax annual amount: $4,175
MISCELLANEOUS
Fuel System: N/A
Sewer System: City Sewer/Connected
Water System: City Water/Connected
ADDITIONAL INFORMATION
MLS#: NST7775788
Listing Brokerage: RE/MAX Results

ID: 4016416
Published: August 19, 2025
Last Update: August 19, 2025
Views: 1






