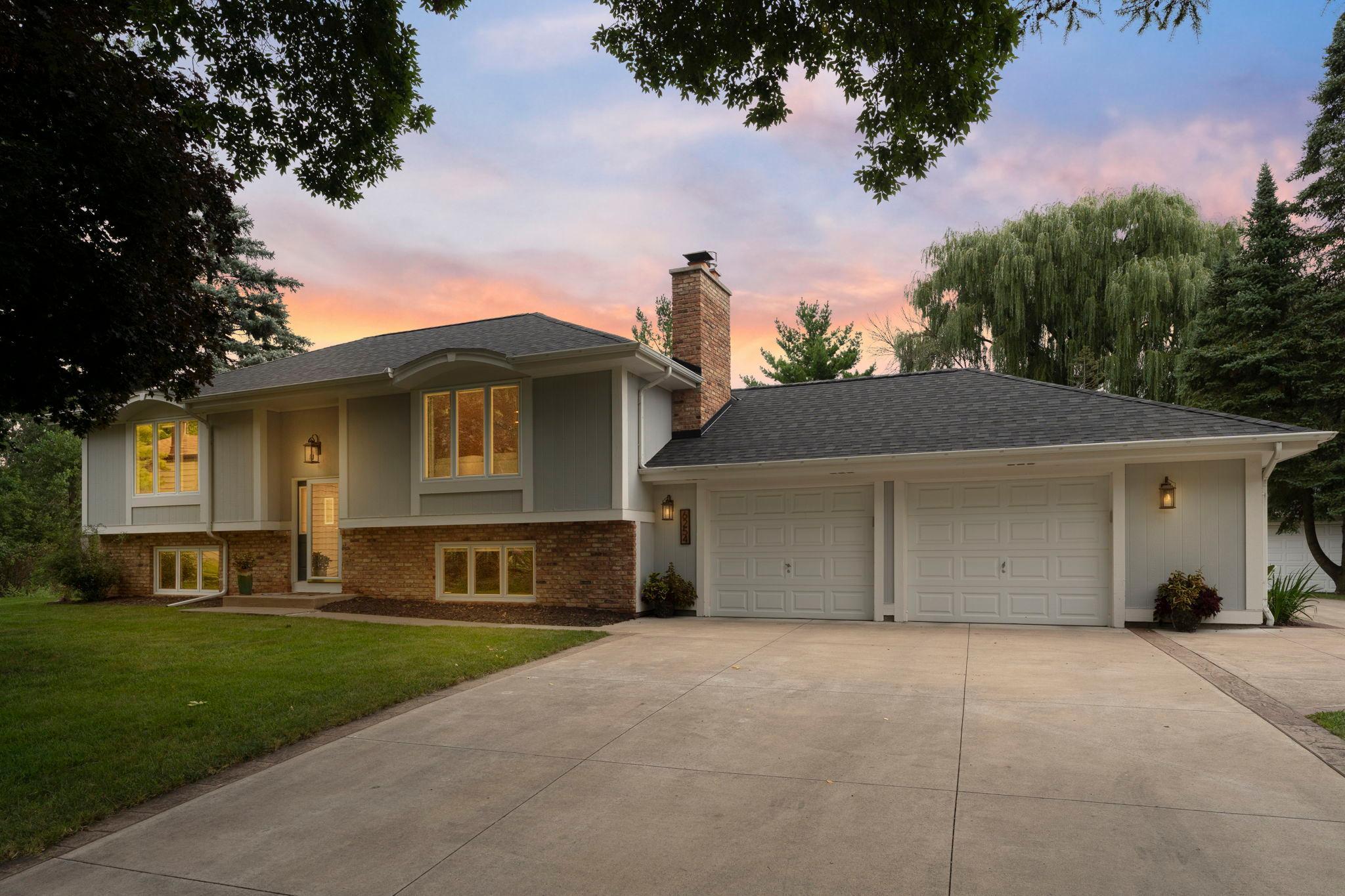6254 LARCH LANE
6254 Larch Lane, Maple Grove, 55369, MN
-
Price: $549,900
-
Status type: For Sale
-
City: Maple Grove
-
Neighborhood: N/A
Bedrooms: 4
Property Size :2577
-
Listing Agent: NST16024,NST48294
-
Property type : Single Family Residence
-
Zip code: 55369
-
Street: 6254 Larch Lane
-
Street: 6254 Larch Lane
Bathrooms: 3
Year: 1978
Listing Brokerage: RE/MAX Advantage Plus
FEATURES
- Refrigerator
- Washer
- Dryer
- Microwave
- Dishwasher
- Water Softener Owned
- Disposal
- Freezer
- Cooktop
- Wall Oven
DETAILS
Situated at the end of a quiet cul-de-sac and backing to the serene beauty of Eagle Creek, this exceptional residence offers the ideal combination of privacy, functionality, and refined living. Nestled on over half an acre of lush, landscaped grounds, this move-in ready home provides space, comfort, and thoughtful updates throughout. The main level features an open, sun-filled floor plan with gleaming hardwood floors and expansive windows that flood the space with natural light. The updated kitchen is beautifully appointed with cherry cabinetry, granite countertops, and stainless steel appliances, and it flows seamlessly into a generous living room anchored by a classic wood-burning fireplace. The main level also includes a spacious primary suite overlooking the backyard, complete with a private ¾ bathroom. An additional bedroom and full bathroom round out the main level. The finished lower level offers additional versatile living space, including a large family room with a new gas fireplace insert—perfect for relaxed evenings or entertaining. A fully renovated addition adds flexibility and could serve as the 4th bedroom, home office, or recreation space. Outdoor amenities are equally impressive. Two maintenance-free decks overlook a large, level, and private backyard with an abundance of privacy creating an ideal setting for outdoor entertaining or quiet relaxation. Additional features include a detached two-car garage, perfect for storage, hobbies, or a workshop. Located just minutes to the new mixed use site The Boulevard! Major updates include a new roof (2023), HVAC system (2020), and composite decking (2022), ensuring low-maintenance living for years to come. This is a rare opportunity to own a beautifully maintained, turnkey property in a peaceful and highly desirable setting.
INTERIOR
Bedrooms: 4
Fin ft² / Living Area: 2577 ft²
Below Ground Living: 1407ft²
Bathrooms: 3
Above Ground Living: 1170ft²
-
Basement Details: Finished, Walkout,
Appliances Included:
-
- Refrigerator
- Washer
- Dryer
- Microwave
- Dishwasher
- Water Softener Owned
- Disposal
- Freezer
- Cooktop
- Wall Oven
EXTERIOR
Air Conditioning: Central Air
Garage Spaces: 4
Construction Materials: N/A
Foundation Size: 1725ft²
Unit Amenities:
-
- Kitchen Window
- Hardwood Floors
- Ceiling Fan(s)
- In-Ground Sprinkler
- Skylight
- Tile Floors
Heating System:
-
- Forced Air
ROOMS
| Upper | Size | ft² |
|---|---|---|
| Living Room | 20x14 | 400 ft² |
| Dining Room | 13x9 | 169 ft² |
| Kitchen | 13x13 | 169 ft² |
| Bedroom 1 | 14x13 | 196 ft² |
| Bedroom 2 | 14x11 | 196 ft² |
| Deck | 13x12 | 169 ft² |
| Lower | Size | ft² |
|---|---|---|
| Family Room | 25x18 | 625 ft² |
| Bedroom 3 | 15x11 | 225 ft² |
| Bedroom 4 | 29x19 | 841 ft² |
| Deck | 26x16 | 676 ft² |
LOT
Acres: N/A
Lot Size Dim.: 49x144x43x86x177
Longitude: 45.068
Latitude: -93.4346
Zoning: Residential-Single Family
FINANCIAL & TAXES
Tax year: 2025
Tax annual amount: $5,878
MISCELLANEOUS
Fuel System: N/A
Sewer System: City Sewer/Connected
Water System: City Water/Connected
ADDITIONAL INFORMATION
MLS#: NST7790983
Listing Brokerage: RE/MAX Advantage Plus

ID: 4025324
Published: August 21, 2025
Last Update: August 21, 2025
Views: 1






