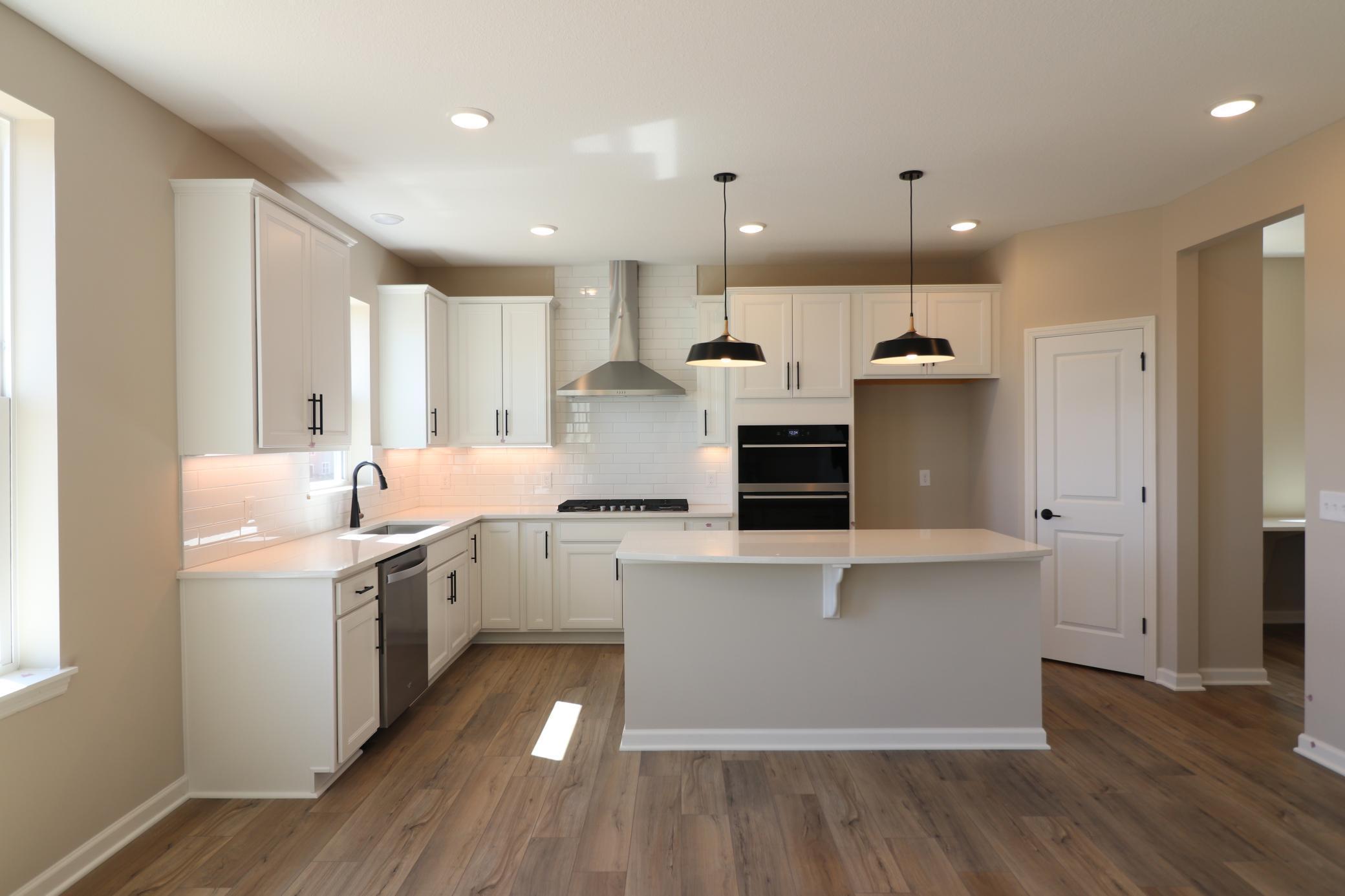6254 61ST STREET
6254 61st Street, Cottage Grove, 55016, MN
-
Price: $559,990
-
Status type: For Sale
-
City: Cottage Grove
-
Neighborhood: Hawthorne
Bedrooms: 4
Property Size :2376
-
Listing Agent: NST15595,NST505241
-
Property type : Single Family Residence
-
Zip code: 55016
-
Street: 6254 61st Street
-
Street: 6254 61st Street
Bathrooms: 3
Year: 2024
Listing Brokerage: Pulte Homes Of Minnesota, LLC
FEATURES
- Range
- Microwave
- Exhaust Fan
- Dishwasher
- Disposal
- Air-To-Air Exchanger
DETAILS
This is a proposed listing for a Newberry floorplan. Welcome to our NEWBERRY FLOORPLAN where style meets functionality in this thoughtfully designed home! With 4 generously sized bedrooms and 2.5 baths, this home offers plenty of space for both relaxation and entertaining. The welcoming front flex room provides a versatile space for a home office, formal sitting area, or playroom. The heart of the home is the chef-inspired built-in kitchen, featuring stainless steel appliances, a striking full-height backsplash, upgraded cabinetry, and an oversized island perfect for casual dining or gathering with friends. The open-concept design flows seamlessly into the living room, showcasing a gorgeous stone surround fireplace that adds warmth and charm. Additional highlights include a dedicated planning center, ideal for keeping life organized, and a spacious three-car garage with ample storage. The walkout basement opens up opportunities for future expansion or a customized retreat. This home is located in the highly sought-after School District #833, serving Cottage Grove Elementary, Oltman Middle, and East Ridge High School. Conveniently positioned, it’s just a short drive to Woodbury Lakes shopping and restaurants, 15 minutes to downtown St. Paul, and 20 minutes to MSP Airport. Designed with convenience, comfort, and elegance in mind, this home is a must-see! *Photos are of a completed Model Home.
INTERIOR
Bedrooms: 4
Fin ft² / Living Area: 2376 ft²
Below Ground Living: N/A
Bathrooms: 3
Above Ground Living: 2376ft²
-
Basement Details: Drain Tiled, Concrete, Sump Pump, Unfinished,
Appliances Included:
-
- Range
- Microwave
- Exhaust Fan
- Dishwasher
- Disposal
- Air-To-Air Exchanger
EXTERIOR
Air Conditioning: Central Air
Garage Spaces: 3
Construction Materials: N/A
Foundation Size: 1082ft²
Unit Amenities:
-
- Kitchen Window
- Walk-In Closet
- Washer/Dryer Hookup
- Kitchen Center Island
- Primary Bedroom Walk-In Closet
Heating System:
-
- Forced Air
ROOMS
| Main | Size | ft² |
|---|---|---|
| Dining Room | 12x17 | 144 ft² |
| Family Room | 17 x 15 | 289 ft² |
| Kitchen | 12x15 | 144 ft² |
| Flex Room | 10x11 | 100 ft² |
| Upper | Size | ft² |
|---|---|---|
| Bedroom 1 | 14x15 | 196 ft² |
| Bedroom 2 | 13x11 | 169 ft² |
| Bedroom 3 | 12x10 | 144 ft² |
| Bedroom 4 | 16x12 | 256 ft² |
LOT
Acres: N/A
Lot Size Dim.: Interior
Longitude: 44.8603
Latitude: -92.9829
Zoning: Residential-Single Family
FINANCIAL & TAXES
Tax year: 2025
Tax annual amount: N/A
MISCELLANEOUS
Fuel System: N/A
Sewer System: City Sewer/Connected
Water System: City Water/Connected
ADDITIONAL INFORMATION
MLS#: NST7779127
Listing Brokerage: Pulte Homes Of Minnesota, LLC

ID: 3933280
Published: July 26, 2025
Last Update: July 26, 2025
Views: 10






