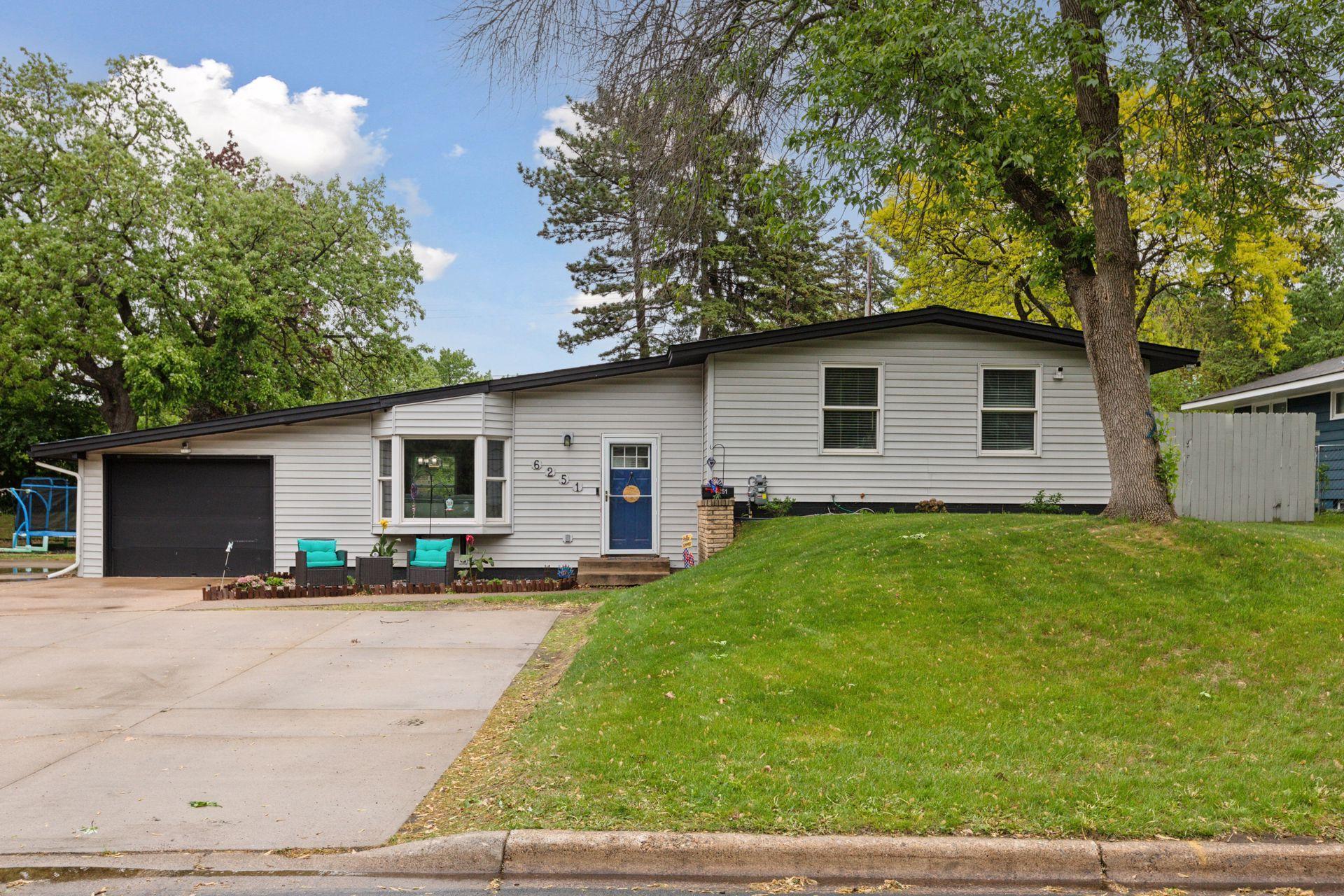6251 TRINITY DRIVE
6251 Trinity Drive, Minneapolis (Fridley), 55432, MN
-
Price: $340,000
-
Status type: For Sale
-
City: Minneapolis (Fridley)
-
Neighborhood: Sylvan Hills 3
Bedrooms: 4
Property Size :1644
-
Listing Agent: NST16744,NST46188
-
Property type : Single Family Residence
-
Zip code: 55432
-
Street: 6251 Trinity Drive
-
Street: 6251 Trinity Drive
Bathrooms: 2
Year: 1955
Listing Brokerage: Edina Realty, Inc.
FEATURES
- Range
- Refrigerator
- Dryer
- Microwave
- Dishwasher
- Gas Water Heater
- Stainless Steel Appliances
DETAILS
Welcome to a beautifully maintained and move-in-ready 4 bedroom/ 2 bathroom home offering comfort, space and peace of mind. Step inside to the open main level that is great for everyday living and entertaining, featuring a bright living room and a stunning kitchen with stainless steel appliances, granite countertops & plenty of cabinet space. Upstairs you will find three comfortable bedrooms, a full bathroom and convenient laundry -no trips to the basement! Lower level provides even more living space with a cozy family room, a fourth bedroom & a half bath -ideal for guests, a home office or extra space to grow. Enjoy summer nights on the back patio and make the most of your large .24 acre lot. This home also includes a new roof, newer A/C and new water heater for added peace of mind. Wonderful location close to parks, schools, highways and the bus line. Welcome Home!
INTERIOR
Bedrooms: 4
Fin ft² / Living Area: 1644 ft²
Below Ground Living: 467ft²
Bathrooms: 2
Above Ground Living: 1177ft²
-
Basement Details: Daylight/Lookout Windows, Egress Window(s), Finished,
Appliances Included:
-
- Range
- Refrigerator
- Dryer
- Microwave
- Dishwasher
- Gas Water Heater
- Stainless Steel Appliances
EXTERIOR
Air Conditioning: Central Air
Garage Spaces: 1
Construction Materials: N/A
Foundation Size: 1177ft²
Unit Amenities:
-
- Patio
- Kitchen Window
- Natural Woodwork
- Ceiling Fan(s)
- Vaulted Ceiling(s)
- Washer/Dryer Hookup
- Kitchen Center Island
Heating System:
-
- Forced Air
ROOMS
| Main | Size | ft² |
|---|---|---|
| Living Room | 20x13 | 400 ft² |
| Kitchen | 14x10 | 196 ft² |
| Dining Room | 10x9 | 100 ft² |
| Upper | Size | ft² |
|---|---|---|
| Bedroom 1 | 13x12 | 169 ft² |
| Bedroom 2 | 12x10 | 144 ft² |
| Bedroom 3 | 13x11 | 169 ft² |
| Lower | Size | ft² |
|---|---|---|
| Bedroom 4 | 14x11 | 196 ft² |
| Family Room | 23x16 | 529 ft² |
LOT
Acres: N/A
Lot Size Dim.: 64x105x120x134
Longitude: 45.0824
Latitude: -93.2679
Zoning: Residential-Single Family
FINANCIAL & TAXES
Tax year: 2025
Tax annual amount: $2,189
MISCELLANEOUS
Fuel System: N/A
Sewer System: City Sewer/Connected
Water System: City Water/Connected
ADITIONAL INFORMATION
MLS#: NST7746526
Listing Brokerage: Edina Realty, Inc.

ID: 3700945
Published: May 27, 2025
Last Update: May 27, 2025
Views: 6






