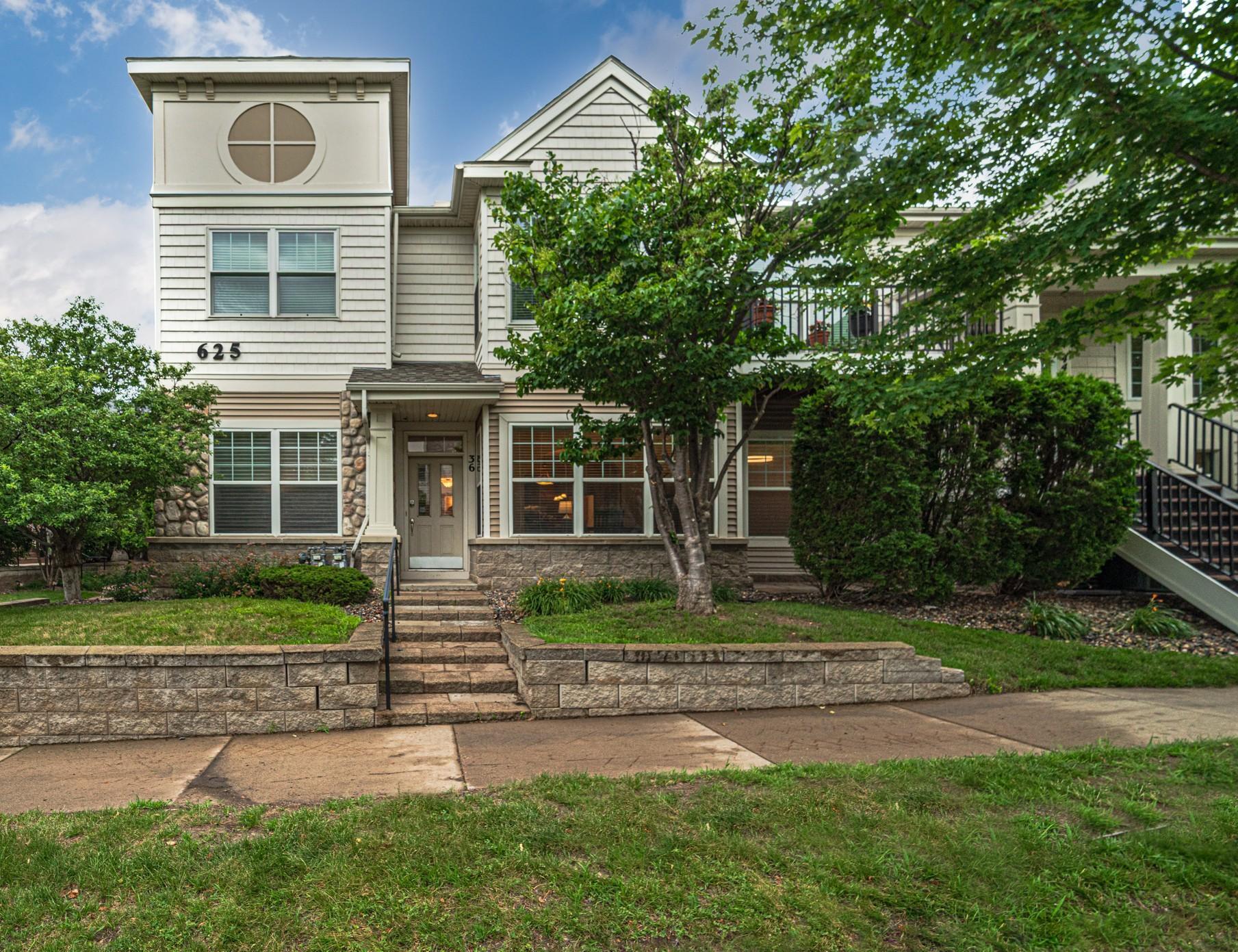625 WESLEY COMMONS DRIVE
625 Wesley Commons Drive, Golden Valley, 55427, MN
-
Price: $349,000
-
Status type: For Sale
-
City: Golden Valley
-
Neighborhood: Cic 0976 Wesley Commons Condos
Bedrooms: 2
Property Size :1582
-
Listing Agent: NST16716,NST56004
-
Property type : Townhouse Side x Side
-
Zip code: 55427
-
Street: 625 Wesley Commons Drive
-
Street: 625 Wesley Commons Drive
Bathrooms: 2
Year: 2001
Listing Brokerage: RE/MAX Results
FEATURES
- Range
- Refrigerator
- Washer
- Dryer
- Microwave
- Dishwasher
- Disposal
- Electric Water Heater
- Stainless Steel Appliances
DETAILS
This is the low maintenance one level home you've been searching for! Fabulous open floor plan, wonderful kitchen, and great spaces for entertaining. This wonderful corner unit has tons of windows, letting in plenty of natural light! The primary suite features large windows, a cool light fixture, and 2 large closets. The bath has a jacuzzi tub and a separate shower. The second bedroom is strategically placed and has a full bath nearby. There are stairs leading to the climate controlled 2 car garage, but there's also an elevator near the garage if you don't want to climb the stairs. Great restaurants, shops, golf, parks and trails nearby. Easy access to highways and downtown. Quick close possible!
INTERIOR
Bedrooms: 2
Fin ft² / Living Area: 1582 ft²
Below Ground Living: N/A
Bathrooms: 2
Above Ground Living: 1582ft²
-
Basement Details: None,
Appliances Included:
-
- Range
- Refrigerator
- Washer
- Dryer
- Microwave
- Dishwasher
- Disposal
- Electric Water Heater
- Stainless Steel Appliances
EXTERIOR
Air Conditioning: Central Air
Garage Spaces: 2
Construction Materials: N/A
Foundation Size: 1582ft²
Unit Amenities:
-
- Patio
- Natural Woodwork
- Walk-In Closet
- Washer/Dryer Hookup
- In-Ground Sprinkler
- Indoor Sprinklers
- Kitchen Center Island
- Tile Floors
- Main Floor Primary Bedroom
- Primary Bedroom Walk-In Closet
Heating System:
-
- Forced Air
ROOMS
| Main | Size | ft² |
|---|---|---|
| Living Room | 21x17 | 441 ft² |
| Dining Room | 11x11 | 121 ft² |
| Kitchen | 13x12 | 169 ft² |
| Bedroom 1 | 14x14 | 196 ft² |
| Bedroom 2 | 12x11 | 144 ft² |
| Office | 10x8 | 100 ft² |
| Laundry | 11x7 | 121 ft² |
| Primary Bathroom | 10x8 | 100 ft² |
| Bathroom | 11x6 | 121 ft² |
| Utility Room | 8x6 | 64 ft² |
| Patio | 10x6 | 100 ft² |
LOT
Acres: N/A
Lot Size Dim.: common
Longitude: 44.9864
Latitude: -93.3827
Zoning: Residential-Multi-Family
FINANCIAL & TAXES
Tax year: 2025
Tax annual amount: $4,989
MISCELLANEOUS
Fuel System: N/A
Sewer System: City Sewer/Connected
Water System: City Water/Connected
ADDITIONAL INFORMATION
MLS#: NST7770832
Listing Brokerage: RE/MAX Results

ID: 3878218
Published: July 11, 2025
Last Update: July 11, 2025
Views: 2






