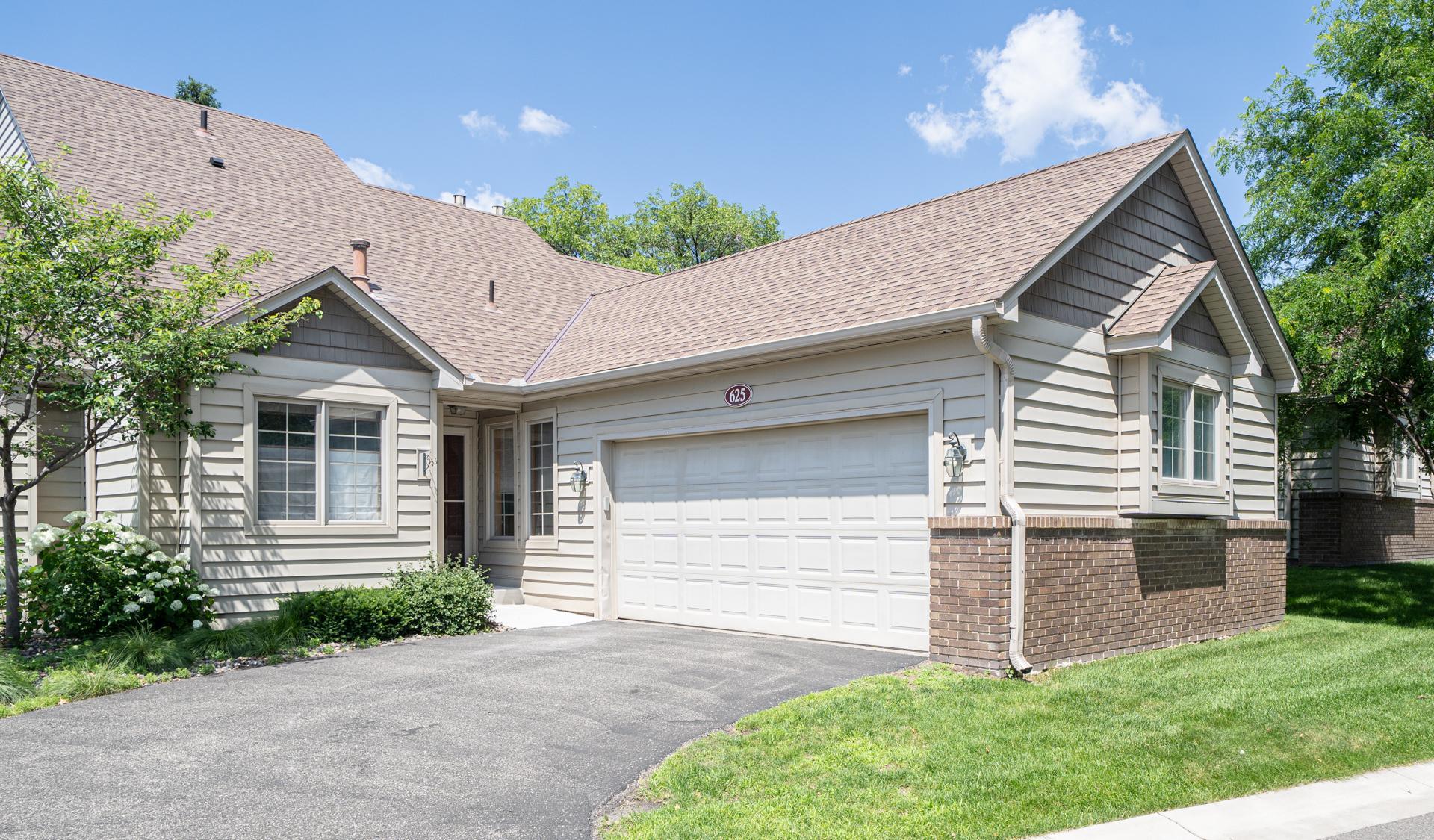625 SULLIVAN DRIVE
625 Sullivan Drive, Columbia Heights, 55421, MN
-
Price: $299,500
-
Status type: For Sale
-
City: Columbia Heights
-
Neighborhood: Sullivan Shores
Bedrooms: 2
Property Size :2198
-
Listing Agent: NST19361,NST46876
-
Property type : Townhouse Side x Side
-
Zip code: 55421
-
Street: 625 Sullivan Drive
-
Street: 625 Sullivan Drive
Bathrooms: 3
Year: 1988
Listing Brokerage: RE/MAX Results
FEATURES
- Range
- Refrigerator
- Washer
- Dryer
- Exhaust Fan
- Dishwasher
- Disposal
- Chandelier
DETAILS
Wonderful Sullivan Shores townhome! Open foyer sun filled floor plan with updated windows that provide plenty of natural light; eat-in kitchen features updated counters, ss sink, pantry cab, ceramic floor, hunter blinds, all appls. and pass through to formal dining room; living room incl. gas fplc; raised panel oak cabinets; owners bedroom has walk-in closet and walk thru ceramic bath which includes jacuzzi tub, sep. shower, his+her sinks and linen cab; main floor laundry; 3 season porch incl. ceiling fan; the upper level has the 2nd bedroom, full ceramic bath and hall closet; lower level has a family room with brick gas fplc, den/office or non-conf 3rd bedroom, 3/4 bath and utility/storage room; attached 2 car garage; enjoy the walking trails, parks, Sullivan Lake and proximity to shopping+ transportation+ more!
INTERIOR
Bedrooms: 2
Fin ft² / Living Area: 2198 ft²
Below Ground Living: 700ft²
Bathrooms: 3
Above Ground Living: 1498ft²
-
Basement Details: Drain Tiled, Finished, Full, Storage Space, Sump Basket, Sump Pump,
Appliances Included:
-
- Range
- Refrigerator
- Washer
- Dryer
- Exhaust Fan
- Dishwasher
- Disposal
- Chandelier
EXTERIOR
Air Conditioning: Central Air
Garage Spaces: 2
Construction Materials: N/A
Foundation Size: 1198ft²
Unit Amenities:
-
- Patio
- Kitchen Window
- Porch
- Natural Woodwork
- Ceiling Fan(s)
- Washer/Dryer Hookup
- Paneled Doors
- Tile Floors
- Main Floor Primary Bedroom
- Primary Bedroom Walk-In Closet
Heating System:
-
- Forced Air
ROOMS
| Main | Size | ft² |
|---|---|---|
| Living Room | 16x13 | 256 ft² |
| Dining Room | 10x9 | 100 ft² |
| Kitchen | 15x9 | 225 ft² |
| Bedroom 1 | 15x13 | 225 ft² |
| Laundry | 9x7 | 81 ft² |
| Three Season Porch | 12x10 | 144 ft² |
| Foyer | 5x5 | 25 ft² |
| Patio | 10x9 | 100 ft² |
| Lower | Size | ft² |
|---|---|---|
| Family Room | 27x17 | 729 ft² |
| Den | 14x12 | 196 ft² |
| Utility Room | 12x9 | 144 ft² |
| Upper | Size | ft² |
|---|---|---|
| Bedroom 2 | 13x11 | 169 ft² |
LOT
Acres: N/A
Lot Size Dim.: 38x68
Longitude: 45.0628
Latitude: -93.2563
Zoning: Residential-Single Family
FINANCIAL & TAXES
Tax year: 2025
Tax annual amount: $4,028
MISCELLANEOUS
Fuel System: N/A
Sewer System: City Sewer/Connected
Water System: City Water/Connected
ADDITIONAL INFORMATION
MLS#: NST7765568
Listing Brokerage: RE/MAX Results

ID: 3852583
Published: July 03, 2025
Last Update: July 03, 2025
Views: 4






