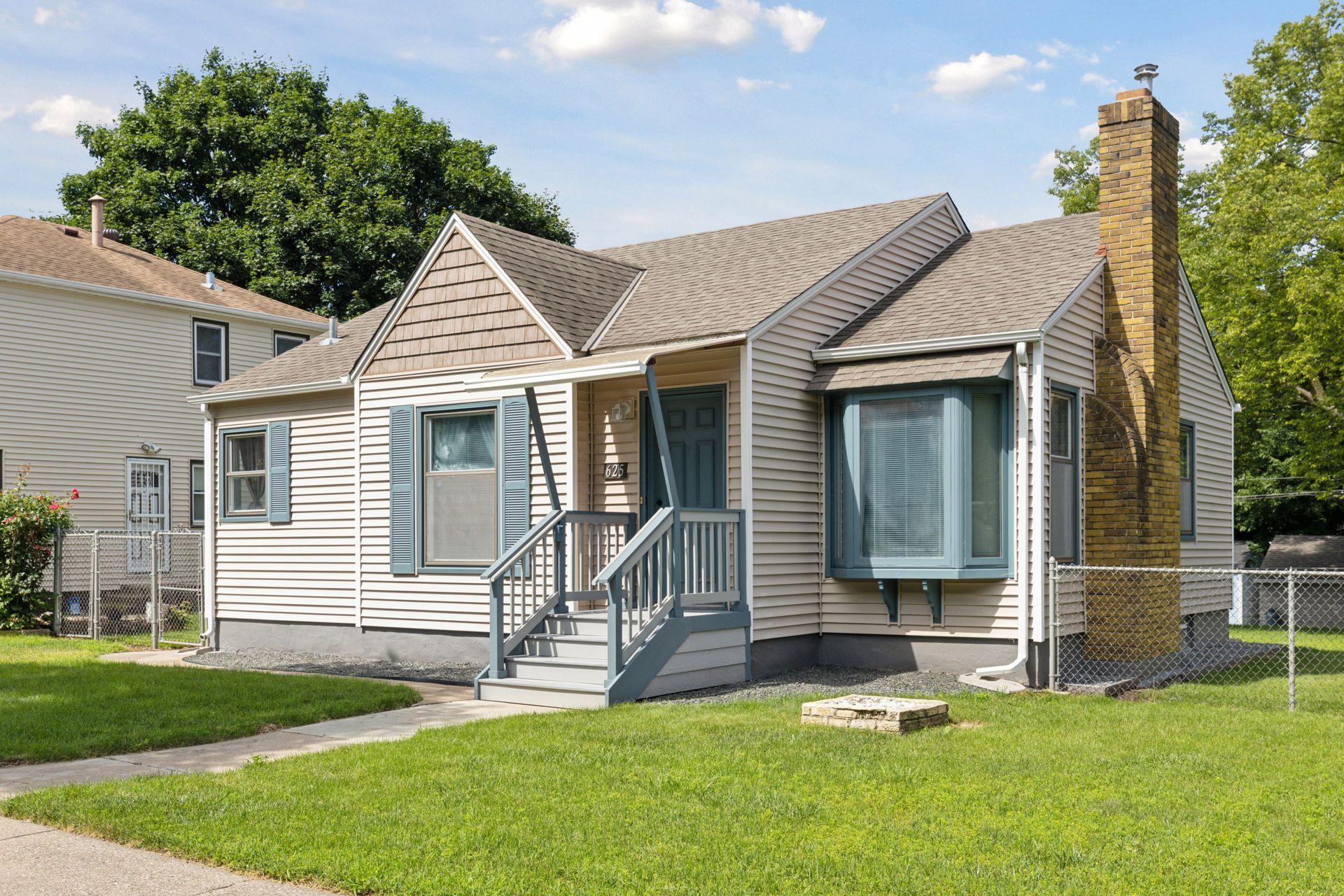625 SHERIDAN AVENUE
625 Sheridan Avenue, Minneapolis, 55411, MN
-
Price: $249,900
-
Status type: For Sale
-
City: Minneapolis
-
Neighborhood: Willard - Hay
Bedrooms: 2
Property Size :1495
-
Listing Agent: NST26146,NST64012
-
Property type : Single Family Residence
-
Zip code: 55411
-
Street: 625 Sheridan Avenue
-
Street: 625 Sheridan Avenue
Bathrooms: 1
Year: 1947
Listing Brokerage: Exp Realty, LLC.
FEATURES
- Range
- Refrigerator
- Washer
- Dryer
- Disposal
- Gas Water Heater
DETAILS
Charming and move-in ready, offering a bright and airy ambiance from the moment you step inside. Natural light pours into every room, highlighting the clean finishes and thoughtful touches throughout. Open living room flows into the eat-in kitchen, with plenty of work space and updated appliances. The living room also offers space for a more formal dining area. Both main-floor bedrooms offer comfortable spaces for relaxation or a home office setup. The finished lower-level offers a large family room and laundry room. Adding a 3rd bedroom would require an egress window, but the space is there. Mechanicals are updated. Enjoy a fully fenced back yard—perfect for gardening, pets, or outdoor gatherings with friends and family. Detached 1.5-car garage (16x22) plus parking area provides ample storage for vehicles, bikes, and all your gear. Located in a friendly neighborhood just moments from the beaches and recreational opportunities of Theodore Wirth Park, this home also offers easy access to downtown—enjoy the best of both nature and city living. All measurements and dimensions are estimated – buyer to verify actual dimensions. Note: the home may be available fully furnished; please inquire if interested. Quick closing preferred.
INTERIOR
Bedrooms: 2
Fin ft² / Living Area: 1495 ft²
Below Ground Living: 565ft²
Bathrooms: 1
Above Ground Living: 930ft²
-
Basement Details: Egress Window(s), Finished,
Appliances Included:
-
- Range
- Refrigerator
- Washer
- Dryer
- Disposal
- Gas Water Heater
EXTERIOR
Air Conditioning: Central Air
Garage Spaces: 2
Construction Materials: N/A
Foundation Size: 930ft²
Unit Amenities:
-
- Natural Woodwork
- Washer/Dryer Hookup
- Paneled Doors
- Cable
Heating System:
-
- Forced Air
ROOMS
| Main | Size | ft² |
|---|---|---|
| Living Room | 12x18 | 144 ft² |
| Kitchen | 10x18 | 100 ft² |
| Dining Room | 8x9 | 64 ft² |
| Bedroom 1 | 12x12 | 144 ft² |
| Bedroom 2 | 10x12 | 100 ft² |
| Bathroom | 5x9 | 25 ft² |
| Lower | Size | ft² |
|---|---|---|
| Family Room | 12x16 | 144 ft² |
| Laundry | 12x9 | 144 ft² |
LOT
Acres: N/A
Lot Size Dim.: irreg
Longitude: 44.9851
Latitude: -93.3125
Zoning: Residential-Single Family
FINANCIAL & TAXES
Tax year: 2024
Tax annual amount: $3,301
MISCELLANEOUS
Fuel System: N/A
Sewer System: City Sewer/Connected
Water System: City Water/Connected
ADDITIONAL INFORMATION
MLS#: NST7770866
Listing Brokerage: Exp Realty, LLC.

ID: 3870213
Published: July 09, 2025
Last Update: July 09, 2025
Views: 5






