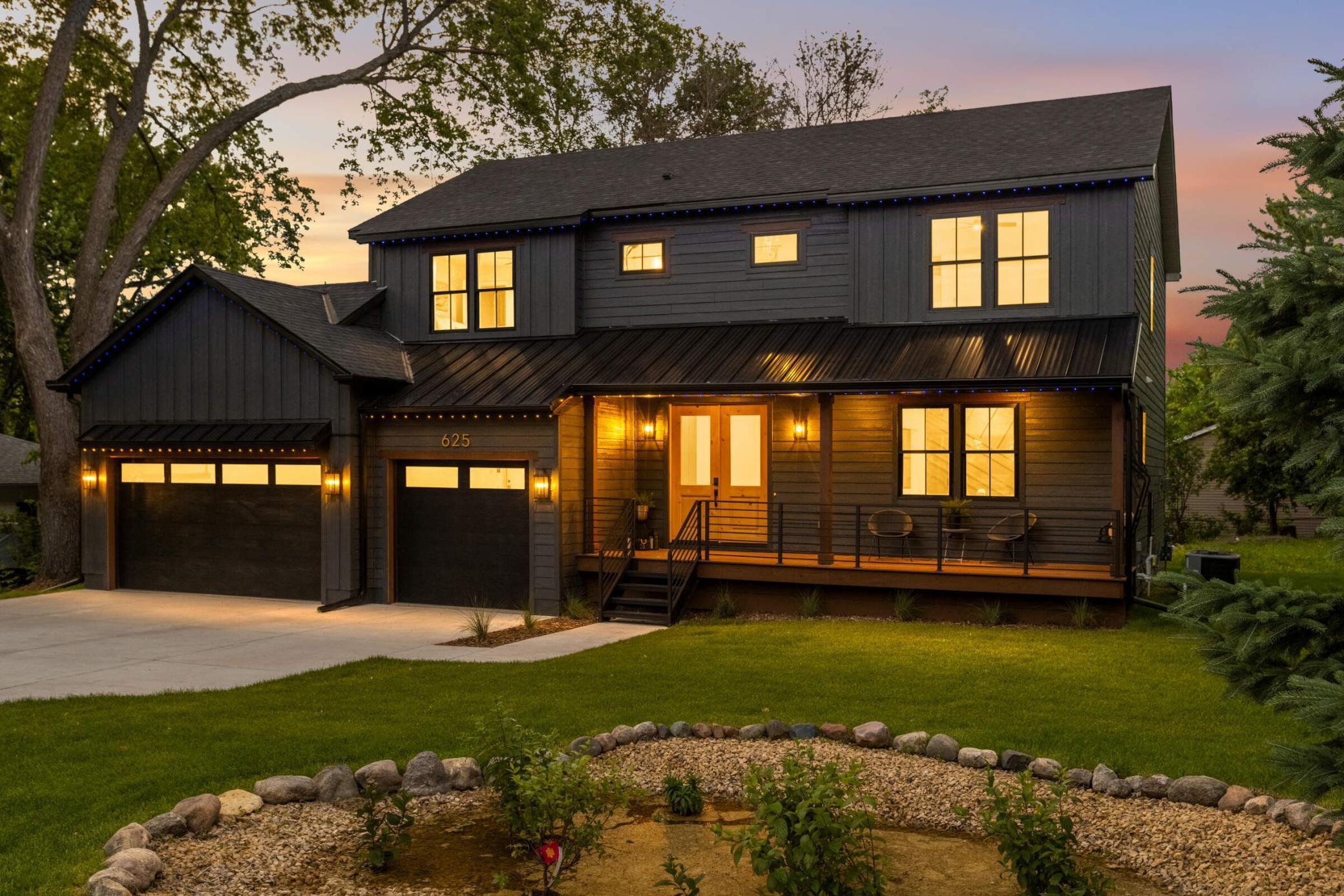625 IVY FALLS AVENUE
625 Ivy Falls Avenue, Mendota Heights, 55118, MN
-
Price: $1,649,900
-
Status type: For Sale
-
City: Mendota Heights
-
Neighborhood: Bauers Acre Lts
Bedrooms: 5
Property Size :3653
-
Listing Agent: NST16271,NST74153
-
Property type : Single Family Residence
-
Zip code: 55118
-
Street: 625 Ivy Falls Avenue
-
Street: 625 Ivy Falls Avenue
Bathrooms: 4
Year: 2025
Listing Brokerage: RE/MAX Results
FEATURES
- Range
- Refrigerator
- Washer
- Dryer
- Microwave
- Exhaust Fan
- Dishwasher
- Disposal
- Cooktop
- Wall Oven
- Air-To-Air Exchanger
- Gas Water Heater
- Wine Cooler
- Stainless Steel Appliances
DETAILS
Step into exceptional living with this brand-new 3,600 sq ft two-story home nestled in the heart of Mendota Heights. Offering 5 bedrooms and 4 bathrooms, including 4 bedrooms on the upper level, this home is designed for comfortable, functional living with a touch of luxury. The main level welcomes you with 9-foot ceilings and engineered White Oak hardwood floors throughout. The open-concept kitchen is a showstopper, featuring custom soft-close cabinetry, quartz countertops, a walk-in pantry, under-cabinet lighting, and premium Signature Series stainless steel appliances. The spacious living room with gas fireplace is perfect for entertaining or relaxing, while a dedicated office, mudroom, and half bath round out the space. Upstairs, you’ll find a laundry room, shared bath, and four generously sized bedrooms, including a vaulted-ceiling primary suite with a large walk-in closet and spa-inspired bath featuring heated floors, dual vanities, a soaking tub, and separate shower. The finished lower level includes a large family room, game area, wet bar, 5th bedroom, and a beautifully finished ¾ bath—ideal for overnight guests or extended stays. With a heated 3-car garage, LP SmartSide® premium siding, customizable permanent exterior lighting, dual-zone HVAC, and high-efficiency mechanicals including a 16 SEER A/C and 50-gallon recirculating water heater, this home offers both elegance and peace of mind. Don’t miss the opportunity to own a meticulously built home in one of Mendota Heights’ most sought-after neighborhoods!
INTERIOR
Bedrooms: 5
Fin ft² / Living Area: 3653 ft²
Below Ground Living: 1144ft²
Bathrooms: 4
Above Ground Living: 2509ft²
-
Basement Details: Drain Tiled, Egress Window(s), Finished, Full, Concrete, Storage Space, Sump Basket, Sump Pump, Tile Shower,
Appliances Included:
-
- Range
- Refrigerator
- Washer
- Dryer
- Microwave
- Exhaust Fan
- Dishwasher
- Disposal
- Cooktop
- Wall Oven
- Air-To-Air Exchanger
- Gas Water Heater
- Wine Cooler
- Stainless Steel Appliances
EXTERIOR
Air Conditioning: Central Air
Garage Spaces: 3
Construction Materials: N/A
Foundation Size: 1256ft²
Unit Amenities:
-
- Patio
- Kitchen Window
- Porch
- Hardwood Floors
- Ceiling Fan(s)
- Walk-In Closet
- Vaulted Ceiling(s)
- Washer/Dryer Hookup
- In-Ground Sprinkler
- Kitchen Center Island
- Wet Bar
- City View
- Tile Floors
Heating System:
-
- Forced Air
- Zoned
ROOMS
| Main | Size | ft² |
|---|---|---|
| Living Room | 13x19 | 169 ft² |
| Dining Room | 20x9 | 400 ft² |
| Kitchen | 20x10 | 400 ft² |
| Office | 13x10 | 169 ft² |
| Mud Room | 7x6 | 49 ft² |
| Lower | Size | ft² |
|---|---|---|
| Family Room | 30x12 | 900 ft² |
| Bedroom 5 | 12x12 | 144 ft² |
| Bar/Wet Bar Room | 13x7 | 169 ft² |
| Utility Room | 24x9 | 576 ft² |
| Upper | Size | ft² |
|---|---|---|
| Bedroom 1 | 18x14 | 324 ft² |
| Bedroom 2 | 16x15 | 256 ft² |
| Bedroom 3 | 17x14 | 289 ft² |
| Bedroom 4 | 16x11 | 256 ft² |
| Primary Bathroom | 13x10 | 169 ft² |
LOT
Acres: N/A
Lot Size Dim.: 110x149
Longitude: 44.9091
Latitude: -93.1128
Zoning: Residential-Single Family
FINANCIAL & TAXES
Tax year: 2025
Tax annual amount: $1,690
MISCELLANEOUS
Fuel System: N/A
Sewer System: City Sewer - In Street
Water System: City Water/Connected
ADDITIONAL INFORMATION
MLS#: NST7764392
Listing Brokerage: RE/MAX Results

ID: 3859757
Published: July 07, 2025
Last Update: July 07, 2025
Views: 6






