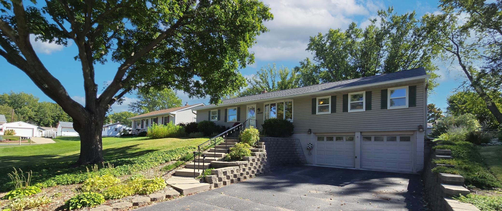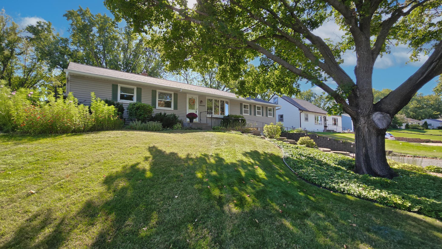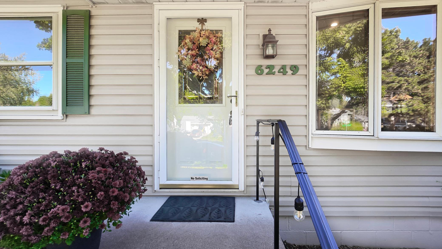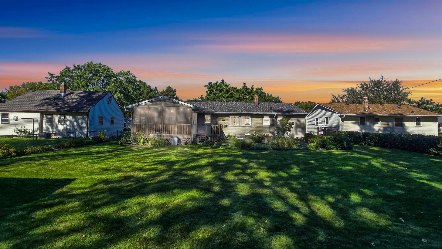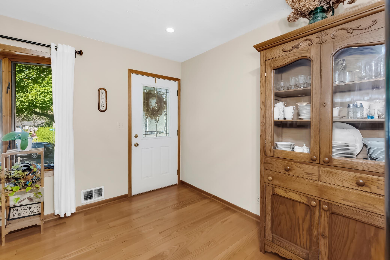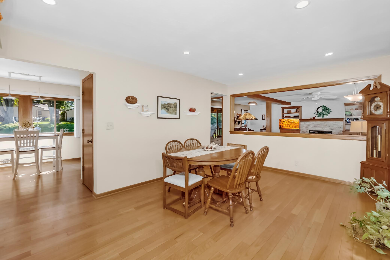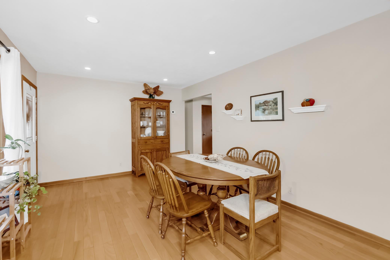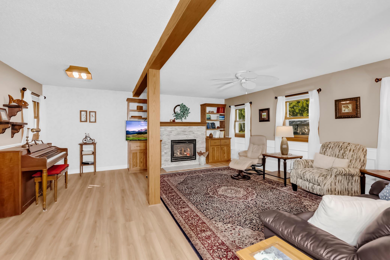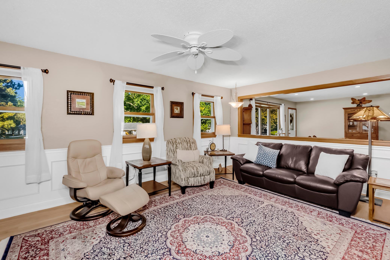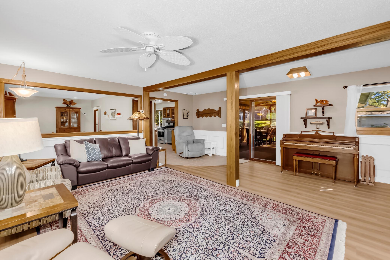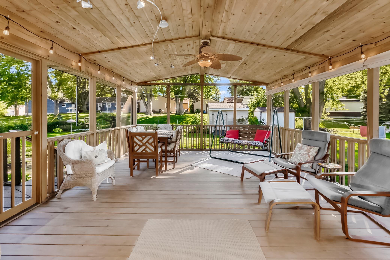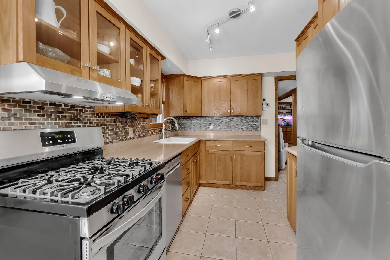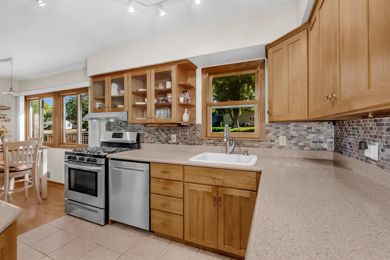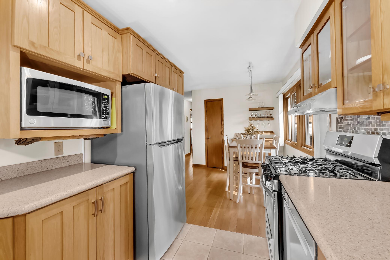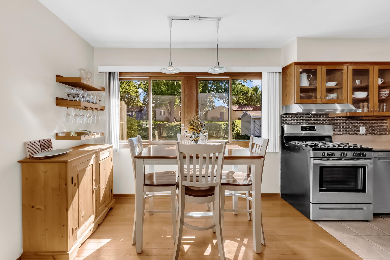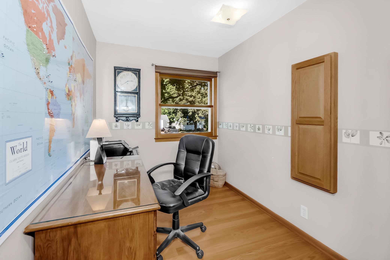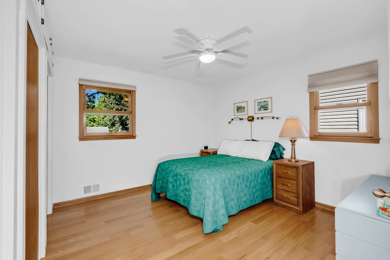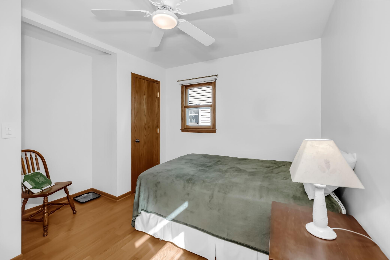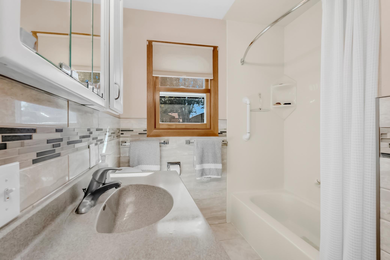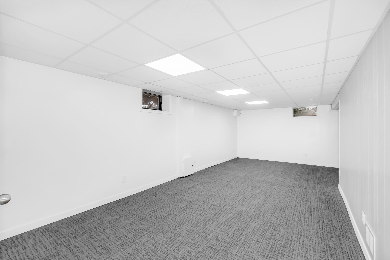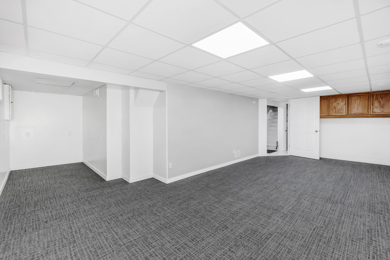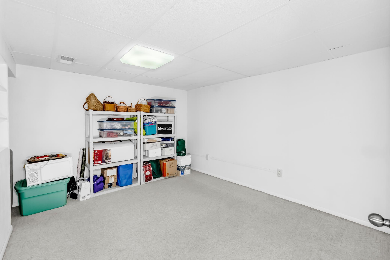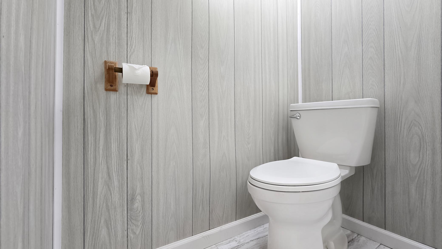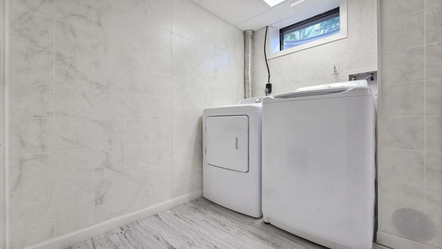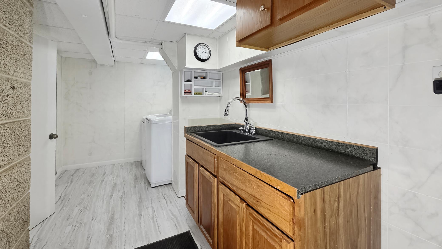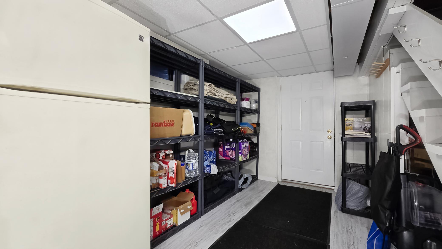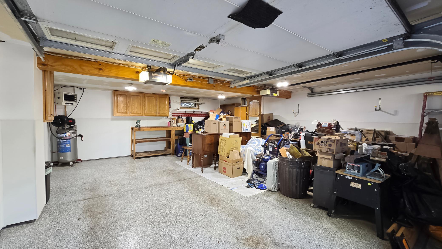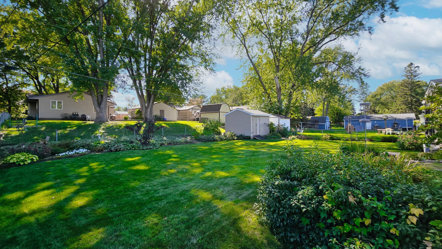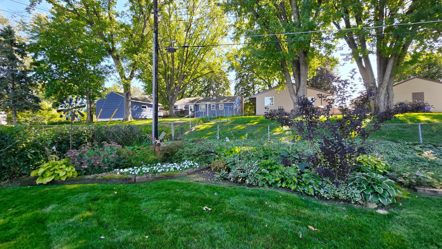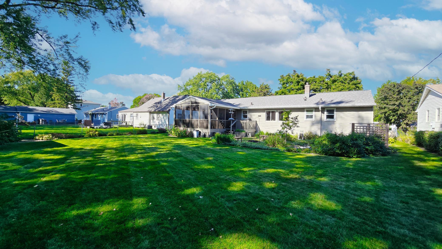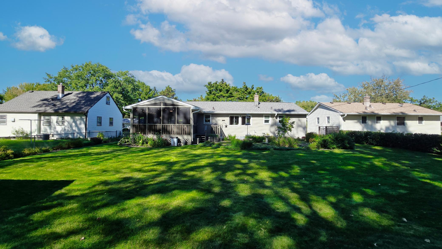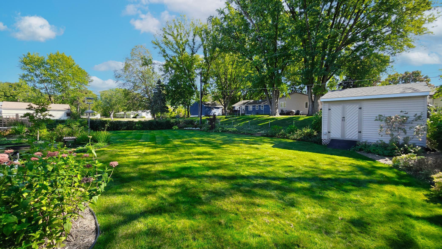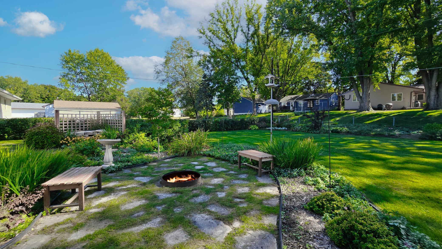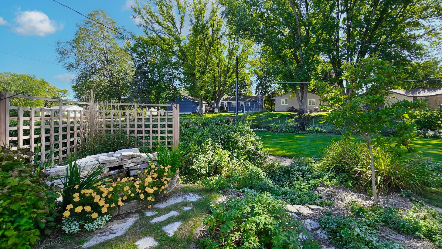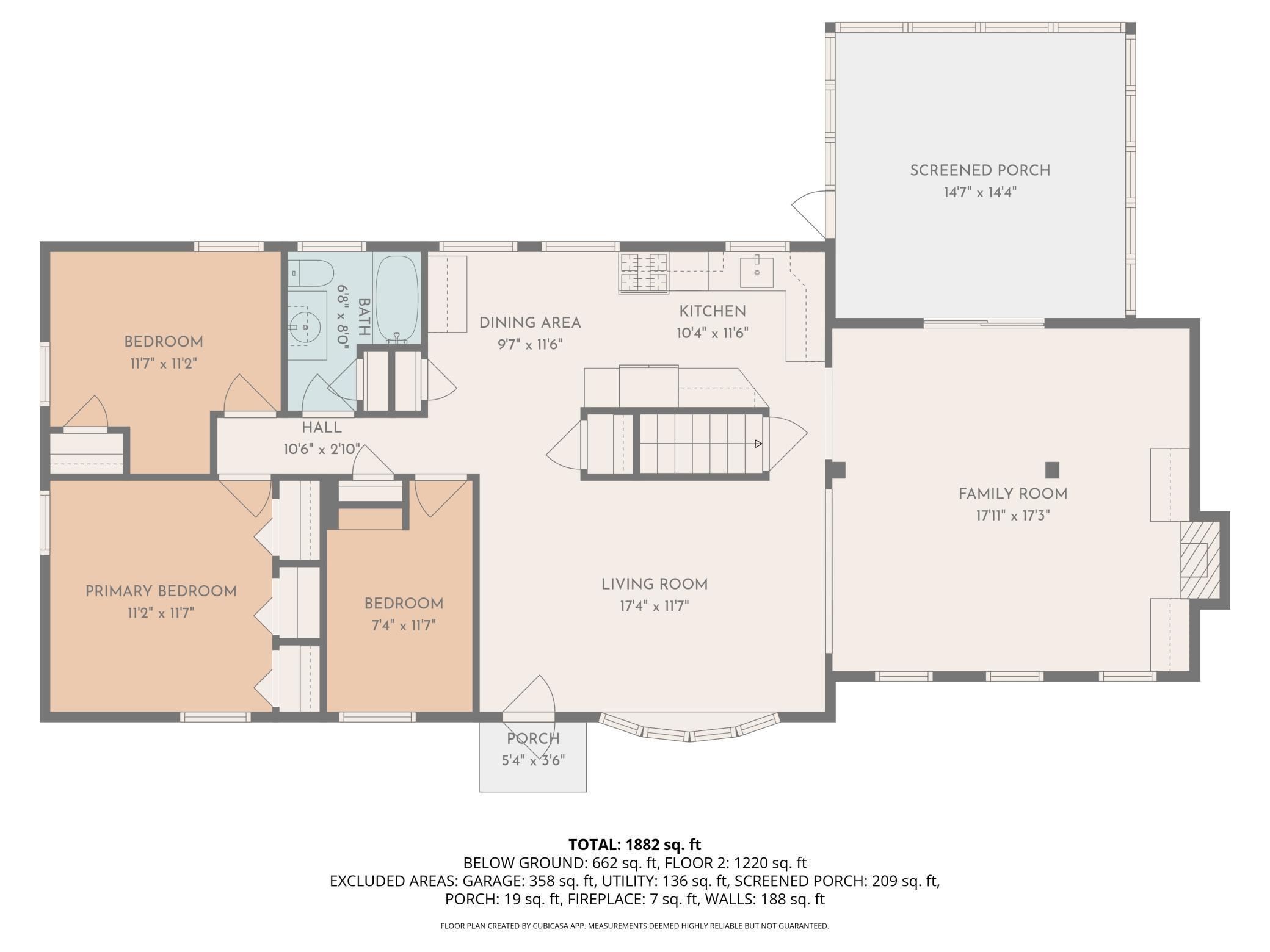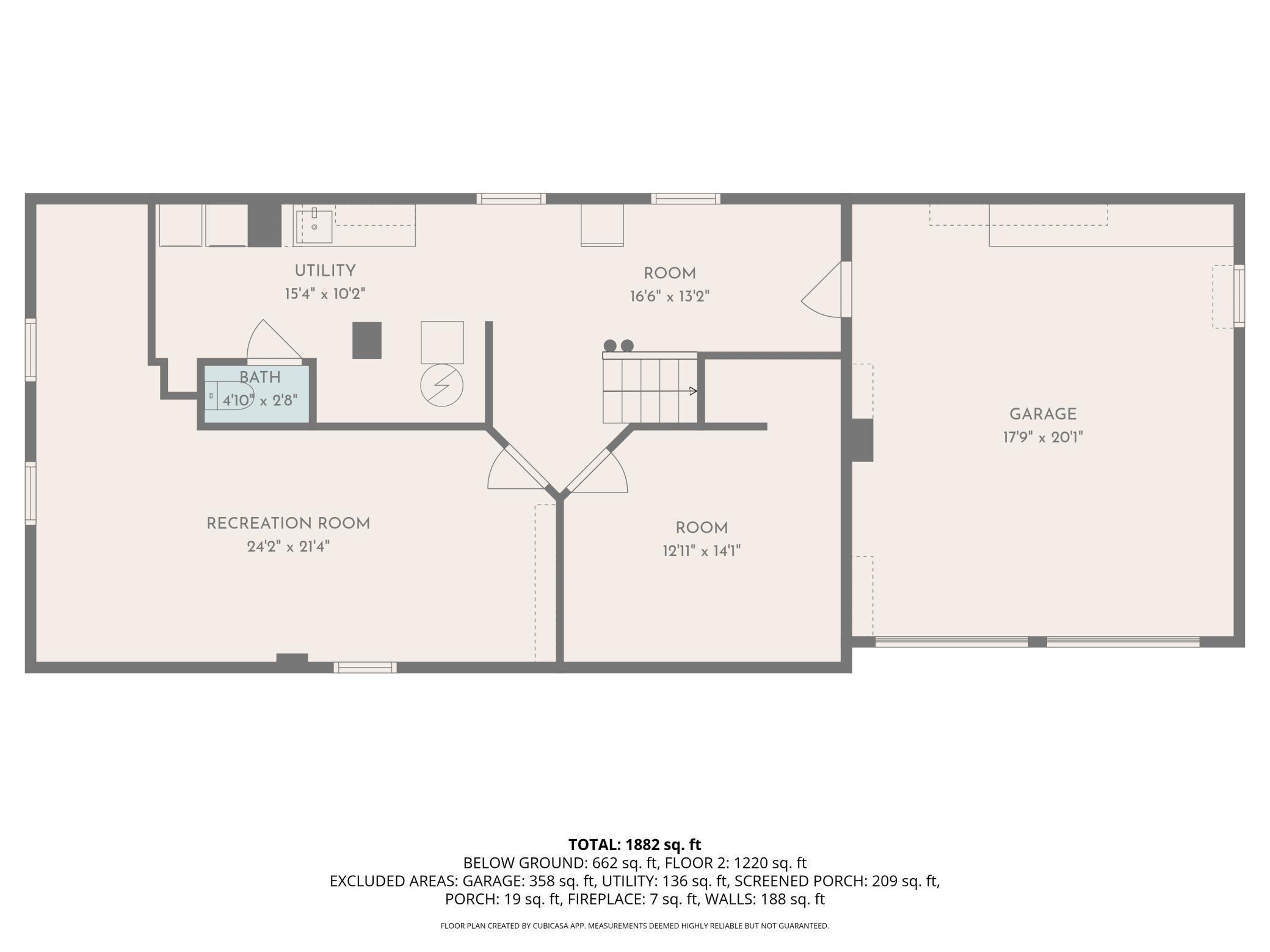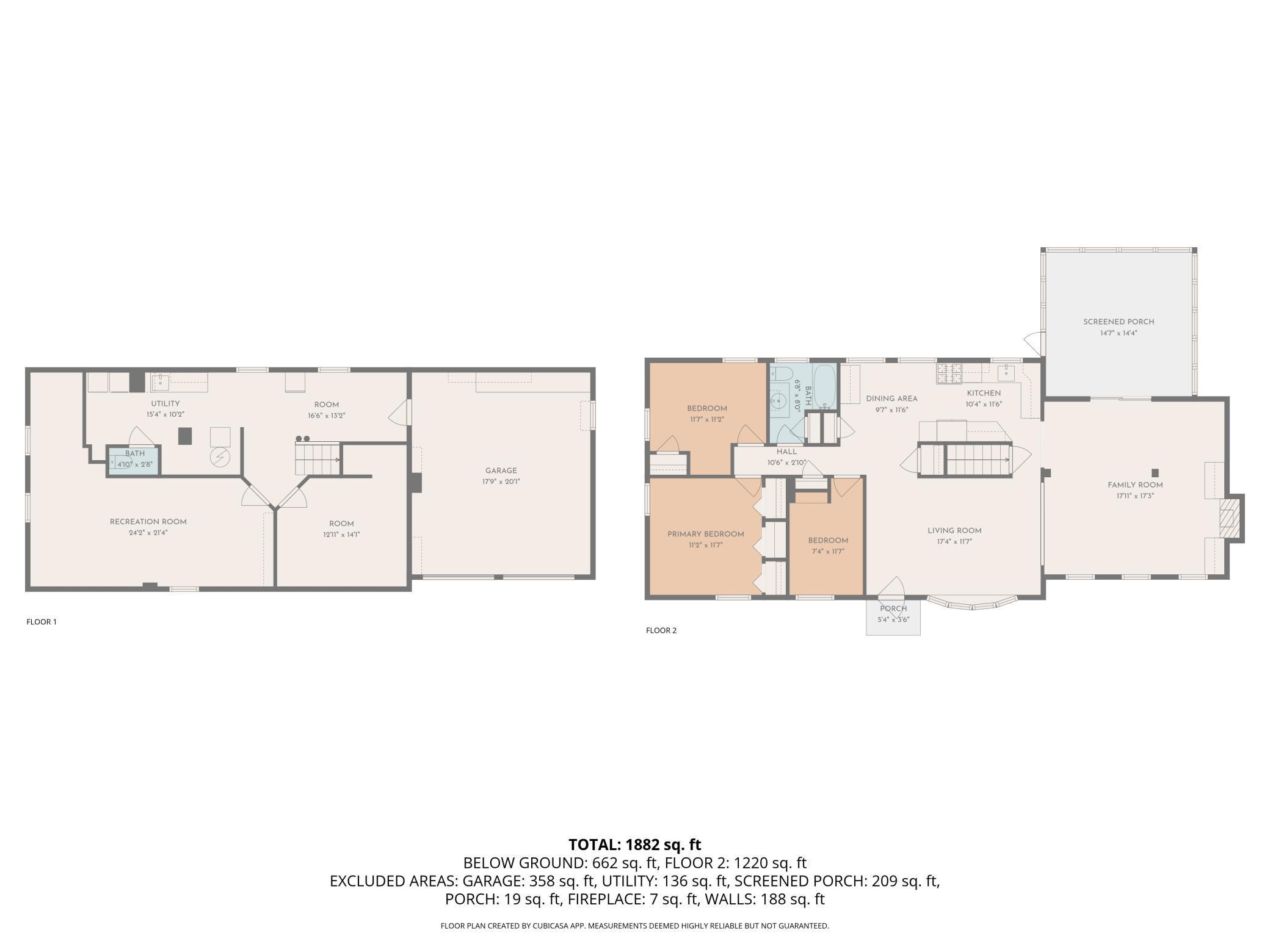6249 OAK KNOLL DRIVE
6249 Oak Knoll Drive, Saint Paul (Woodbury), 55125, MN
-
Price: $349,900
-
Status type: For Sale
-
City: Saint Paul (Woodbury)
-
Neighborhood: Woodbury Heights 01
Bedrooms: 3
Property Size :1882
-
Listing Agent: NST16765,NST113393
-
Property type : Single Family Residence
-
Zip code: 55125
-
Street: 6249 Oak Knoll Drive
-
Street: 6249 Oak Knoll Drive
Bathrooms: 1
Year: 1957
Listing Brokerage: Keller Williams Premier Realty
FEATURES
- Range
- Refrigerator
- Washer
- Dryer
- Microwave
- Exhaust Fan
- Dishwasher
- Water Softener Owned
- Disposal
- Freezer
- Gas Water Heater
- Stainless Steel Appliances
DETAILS
Beautifully Maintained Rambler in the Heart of Woodbury. Pride of ownership shines in this charming 3-bedroom, 1-bath Rambler, offered by only its second owners since 1979. This home has been lovingly and meticulously cared for over the years, making it truly move-in ready. Step inside to find warm engineered hardwood oak, as well as premium vinyl flooring, and thoughtful updates throughout. The inviting floor plan flows seamlessly into a bright family room addition, perfect for everyday living and entertaining. Enjoy a cozy fireplace and views of the incredible backyard. A highligh of this home is the cedar screened-in porch (built in 2007), with floor-to-ceiling cedar-the perfect place to relax and enjoy summer evenings bug-free. Outside, the property is just as impressive. The beautifully landscaped lot features mature plantings, a tranquil fountain, in-ground sprinkler system, and a backyard retreat that feels worlds away—yet you’re still in the heart of Woodbury. A powered shed, epoxy-coated garage floor, a finished, insulated, and heated garage, and brand-new gutters (2024) add convenience and peace of mind. This home offers the perfect blend of character, updates, and location—close to parks, schools, shopping, and everything Woodbury has to offer. Don't miss this opportunity and schedule your showing today!
INTERIOR
Bedrooms: 3
Fin ft² / Living Area: 1882 ft²
Below Ground Living: 662ft²
Bathrooms: 1
Above Ground Living: 1220ft²
-
Basement Details: Block, Partially Finished, Storage Space,
Appliances Included:
-
- Range
- Refrigerator
- Washer
- Dryer
- Microwave
- Exhaust Fan
- Dishwasher
- Water Softener Owned
- Disposal
- Freezer
- Gas Water Heater
- Stainless Steel Appliances
EXTERIOR
Air Conditioning: Central Air
Garage Spaces: 2
Construction Materials: N/A
Foundation Size: 1360ft²
Unit Amenities:
-
- In-Ground Sprinkler
- Main Floor Primary Bedroom
Heating System:
-
- Forced Air
- Fireplace(s)
ROOMS
| Main | Size | ft² |
|---|---|---|
| Bedroom 1 | 7 x 12 | 49 ft² |
| Bedroom 2 | 11 x 12 | 121 ft² |
| Bedroom 3 | 12 x 11 | 144 ft² |
| Kitchen | 10 x 12 | 100 ft² |
| Family Room | 18 x 17 | 324 ft² |
| Screened Porch | 17 x 19 | 289 ft² |
| Dining Room | 10 x 12 | 100 ft² |
| Lower | Size | ft² |
|---|---|---|
| Laundry | n/a | 0 ft² |
| Recreation Room | 25 x 22 | 625 ft² |
LOT
Acres: N/A
Lot Size Dim.: N/A
Longitude: 44.9421
Latitude: -92.9805
Zoning: Residential-Single Family
FINANCIAL & TAXES
Tax year: 2025
Tax annual amount: $3,702
MISCELLANEOUS
Fuel System: N/A
Sewer System: City Sewer/Connected
Water System: City Water/Connected
ADDITIONAL INFORMATION
MLS#: NST7805682
Listing Brokerage: Keller Williams Premier Realty

ID: 4165911
Published: October 01, 2025
Last Update: October 01, 2025
Views: 4


