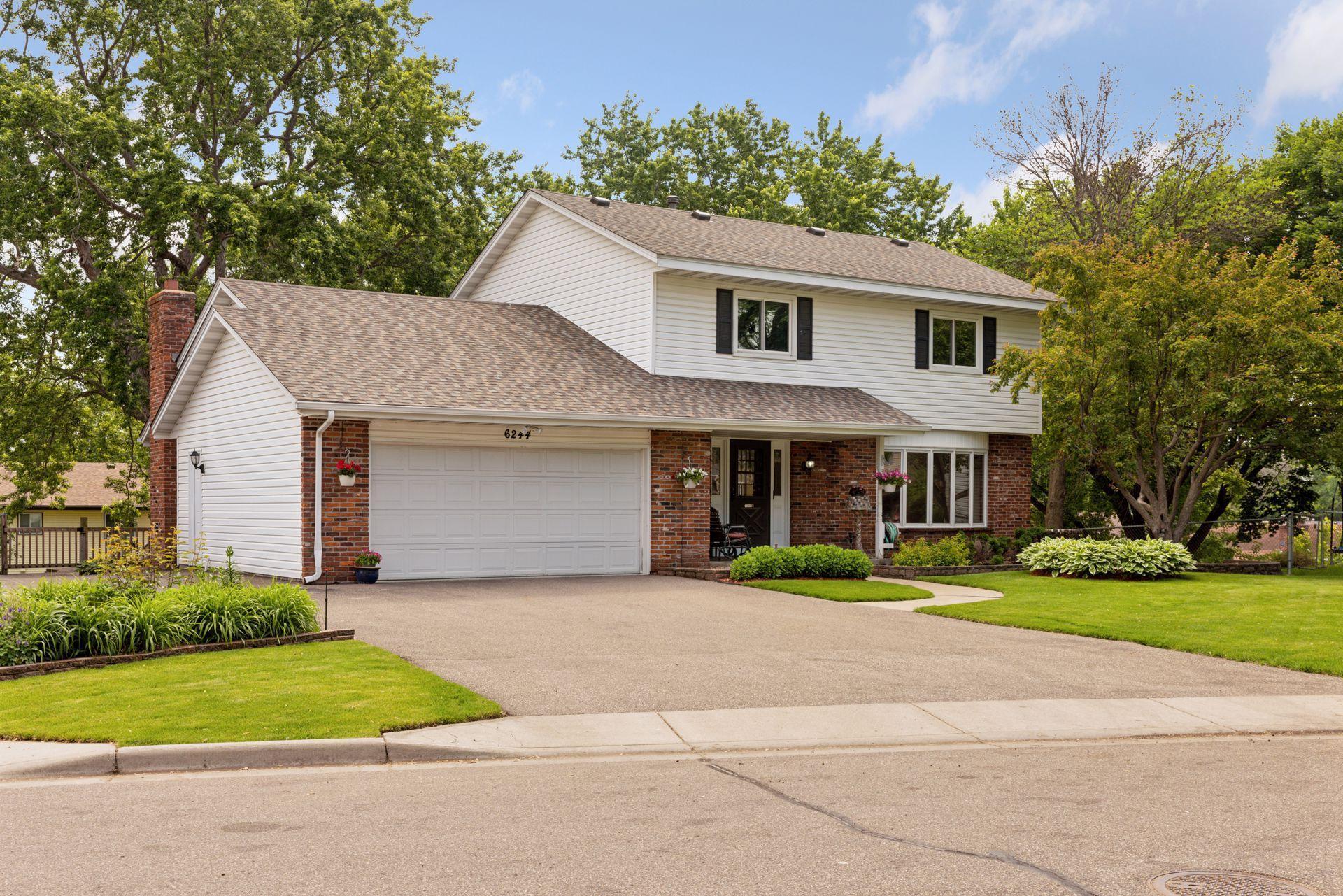6244 EDGEMONT BOULEVARD
6244 Edgemont Boulevard, Minneapolis (Brooklyn Park), 55428, MN
-
Price: $430,000
-
Status type: For Sale
-
Neighborhood: Bass Creek Estates 3rd Add
Bedrooms: 4
Property Size :2904
-
Listing Agent: NST19321,NST228702
-
Property type : Single Family Residence
-
Zip code: 55428
-
Street: 6244 Edgemont Boulevard
-
Street: 6244 Edgemont Boulevard
Bathrooms: 4
Year: 1978
Listing Brokerage: Keller Williams Realty Integrity-Edina
FEATURES
- Range
- Refrigerator
- Washer
- Dryer
- Microwave
- Dishwasher
- Water Softener Owned
- Other
- Gas Water Heater
- Stainless Steel Appliances
DETAILS
Welcome to one of the original model homes in this sought-after neighborhood! Two words sum up this standout property: space and versatility. Beautiful oak hardwood floors run from the sunny living room into the dining area, while the den offers a cozy wood-burning brick fireplace. Pre-cut firewood included! Prefer a gas option? Head to the four-season porch with a stone fireplace with thermostat control. Upstairs, you'll find four bedrooms on one level, including a full hallway bath and a private ¾ ensuite off the primary bedroom. *Highlight* All 4 bedrooms and the main-level den feature newer bamboo flooring. The walkout basement is a game-changer. With a wet bar, mini fridge, full bath with jetted soaking tub, and a private entrance, it's perfect for multi-generational living, guests, or rental income potential. There's also a bonus storage room with wine rack, a workshop area, and plenty of built-in shelving. Step outside to enjoy low-maintenance living. Overlook yard games from the deck, then grill on the gas-plumbed Weber (included!) on the upper patio. The lower patio is already wired for a future hot tub. New roof (Fall 2024), 50-gallon water heater (2021). Furnace and AC (2013). The home also features stainless steel appliances, an induction stove, fresh paint, and has been professionally cleaned. All main floor and upper-level windows were replaced within the last five years (excludes bay and 4-season porch windows). Additional highlights: 200 Amp electrical service, in-ground sprinkler system with custom auto-watering for potted plants, and a flexible layout ideal for work, play, or entertaining. If you're looking for a home with character, space to grow, and solid systems already in place, this one delivers.
INTERIOR
Bedrooms: 4
Fin ft² / Living Area: 2904 ft²
Below Ground Living: 795ft²
Bathrooms: 4
Above Ground Living: 2109ft²
-
Basement Details: Block, Daylight/Lookout Windows, Drain Tiled, Finished, Owner Access, Concrete, Storage Space, Sump Pump, Tile Shower, Walkout,
Appliances Included:
-
- Range
- Refrigerator
- Washer
- Dryer
- Microwave
- Dishwasher
- Water Softener Owned
- Other
- Gas Water Heater
- Stainless Steel Appliances
EXTERIOR
Air Conditioning: Central Air
Garage Spaces: 2
Construction Materials: N/A
Foundation Size: 1309ft²
Unit Amenities:
-
- Patio
- Kitchen Window
- Deck
- Porch
- Hardwood Floors
- Ceiling Fan(s)
- In-Ground Sprinkler
- Wet Bar
Heating System:
-
- Forced Air
- Fireplace(s)
ROOMS
| Main | Size | ft² |
|---|---|---|
| Living Room | 13x18 | 169 ft² |
| Kitchen | 12x12 | 144 ft² |
| Dining Room | 11x12 | 121 ft² |
| Four Season Porch | 14x17 | 196 ft² |
| Den | 21x11 | 441 ft² |
| Second | Size | ft² |
|---|---|---|
| Bedroom 1 | 13x14 | 169 ft² |
| Bedroom 2 | 13x9 | 169 ft² |
| Bedroom 3 | 11x9 | 121 ft² |
| Bedroom 4 | 10x10 | 100 ft² |
| Lower | Size | ft² |
|---|---|---|
| Amusement Room | 27x25 | 729 ft² |
| Storage | 12x4 | 144 ft² |
| Utility Room | 31x16 | 961 ft² |
LOT
Acres: N/A
Lot Size Dim.: 81x139x79x139
Longitude: 45.0687
Latitude: -93.3983
Zoning: Residential-Single Family
FINANCIAL & TAXES
Tax year: 2025
Tax annual amount: $5,847
MISCELLANEOUS
Fuel System: N/A
Sewer System: City Sewer/Connected
Water System: City Water - In Street
ADITIONAL INFORMATION
MLS#: NST7749076
Listing Brokerage: Keller Williams Realty Integrity-Edina

ID: 3776639
Published: June 12, 2025
Last Update: June 12, 2025
Views: 3






