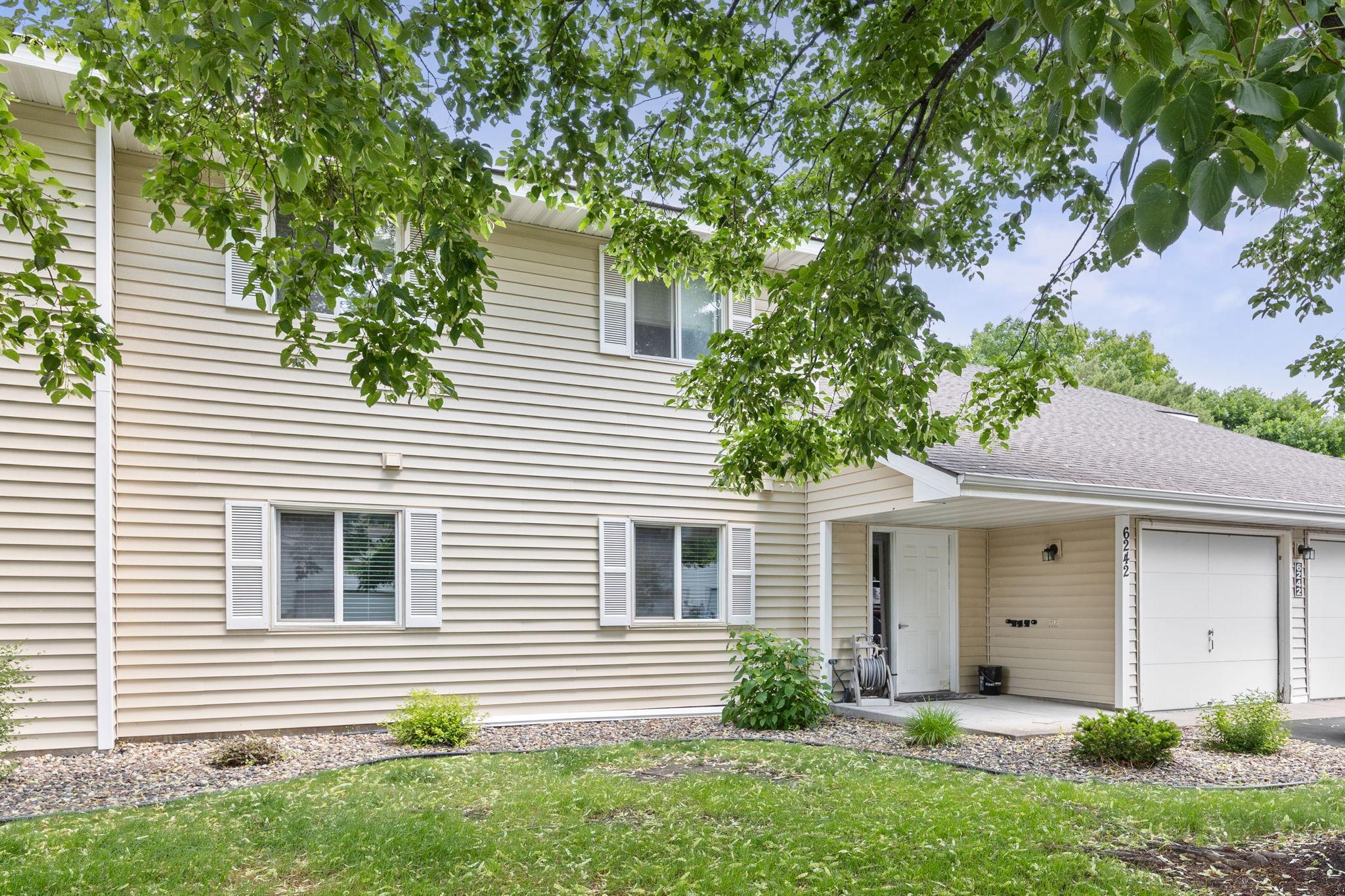6242 MAGDA DRIVE
6242 Magda Drive, Osseo (Maple Grove), 55369, MN
-
Price: $189,900
-
Status type: For Sale
-
City: Osseo (Maple Grove)
-
Neighborhood: Condo 0660 Gleneagle Condo
Bedrooms: 2
Property Size :960
-
Listing Agent: NST19315,NST44731
-
Property type : Manor/Village
-
Zip code: 55369
-
Street: 6242 Magda Drive
-
Street: 6242 Magda Drive
Bathrooms: 1
Year: 1992
Listing Brokerage: RE/MAX Results
FEATURES
- Range
- Refrigerator
- Washer
- Microwave
- Dishwasher
- Water Softener Owned
DETAILS
One-Level Living at Its Finest! Welcome home to this beautifully updated and move-in-ready unit that offers the ease and comfort of one-level living. With a thoughtfully designed open floor plan, the space feels both spacious and inviting. The kitchen features modern appliances, an abundance of cabinetry, a peninsula for additional seating, and a convenient pantry—ideal for everyday living and entertaining. The primary bedroom is generously sized and includes a large walk-in closet, while the updated full bathroom is conveniently located to serve both the primary and guest bedrooms. Natural light fills the home, especially through the sliding patio doors that lead to a patio—perfect for relaxing or enjoying your morning coffee. Fresh paint and new flooring flow throughout the entire home, creating a clean and modern feel. A dedicated laundry room is located within the unit for added convenience, and the garage is just steps away—the closest one to the unit for easy access. With low association fees and tasteful updates throughout, this home is truly move-in ready and offers exceptional value. Don’t miss your chance to make it yours—schedule your showing today!
INTERIOR
Bedrooms: 2
Fin ft² / Living Area: 960 ft²
Below Ground Living: N/A
Bathrooms: 1
Above Ground Living: 960ft²
-
Basement Details: None,
Appliances Included:
-
- Range
- Refrigerator
- Washer
- Microwave
- Dishwasher
- Water Softener Owned
EXTERIOR
Air Conditioning: Central Air
Garage Spaces: 1
Construction Materials: N/A
Foundation Size: 960ft²
Unit Amenities:
-
- Patio
- Natural Woodwork
- Ceiling Fan(s)
- Walk-In Closet
- Kitchen Center Island
- Main Floor Primary Bedroom
- Primary Bedroom Walk-In Closet
Heating System:
-
- Forced Air
ROOMS
| Main | Size | ft² |
|---|---|---|
| Living Room | 19x13 | 361 ft² |
| Kitchen | 10x10 | 100 ft² |
| Dining Room | 10x8.5 | 84.17 ft² |
| Bedroom 1 | 13x11.5 | 148.42 ft² |
| Bedroom 2 | 11x09 | 121 ft² |
| Patio | 12x06 | 144 ft² |
LOT
Acres: N/A
Lot Size Dim.: N/A
Longitude: 45.067
Latitude: -93.4026
Zoning: Residential-Single Family
FINANCIAL & TAXES
Tax year: 2025
Tax annual amount: $2,242
MISCELLANEOUS
Fuel System: N/A
Sewer System: City Sewer/Connected
Water System: City Water/Connected
ADDITIONAL INFORMATION
MLS#: NST7749289
Listing Brokerage: RE/MAX Results

ID: 3748655
Published: June 05, 2025
Last Update: June 05, 2025
Views: 12






