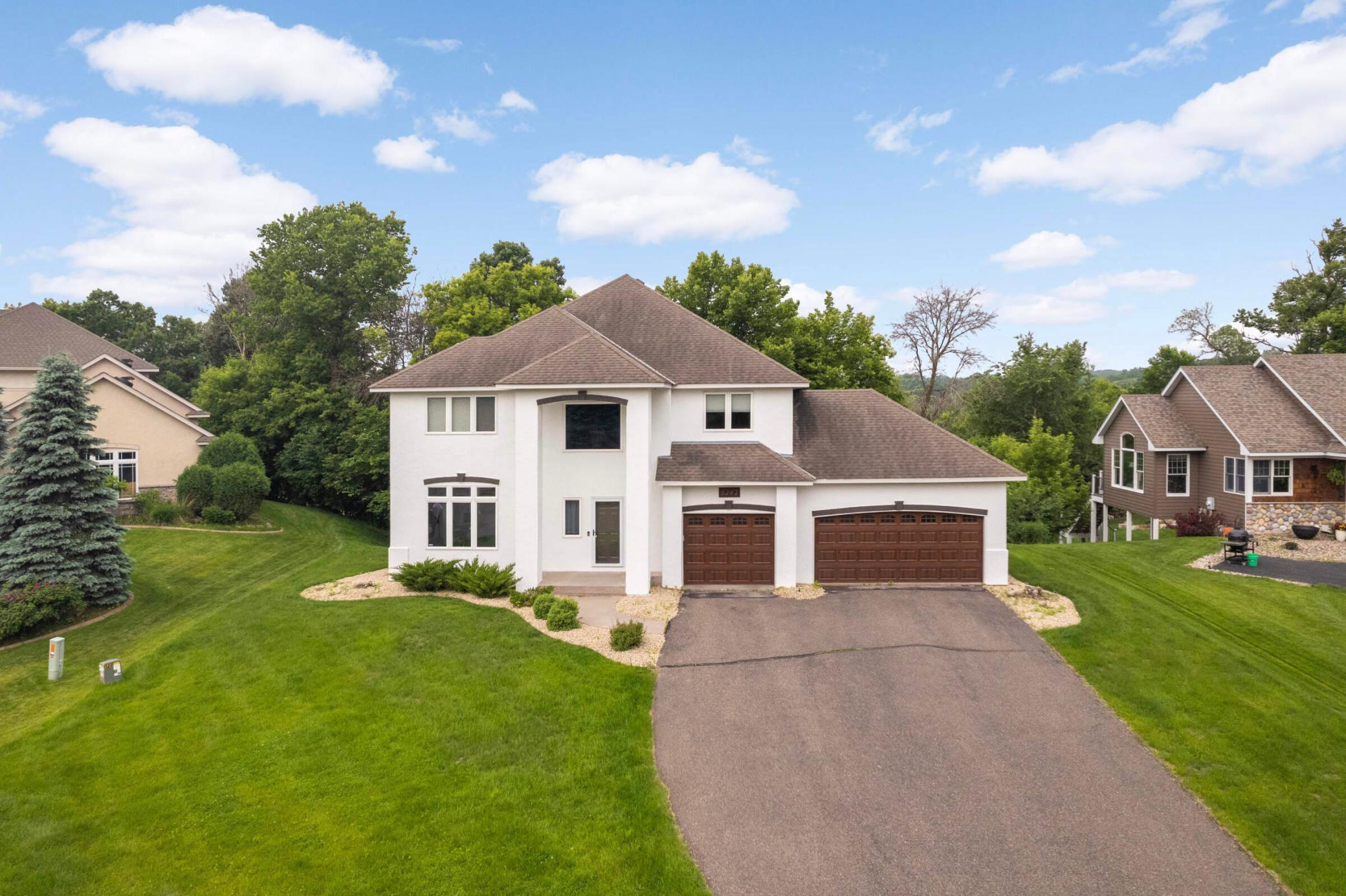6242 CAVENDISH PLACE
6242 Cavendish Place, Eden Prairie, 55346, MN
-
Price: $829,000
-
Status type: For Sale
-
City: Eden Prairie
-
Neighborhood: Markham Knolls 2nd Add
Bedrooms: 5
Property Size :4059
-
Listing Agent: NST16731,NST55407
-
Property type : Single Family Residence
-
Zip code: 55346
-
Street: 6242 Cavendish Place
-
Street: 6242 Cavendish Place
Bathrooms: 4
Year: 1999
Listing Brokerage: Coldwell Banker Burnet
FEATURES
- Washer
- Dryer
- Microwave
- Dishwasher
- Disposal
- Cooktop
- Wall Oven
DETAILS
COMING SOON! SHOWINGS START FRIDAY JUNE 27TH- SPACIOUS TWO-STORY RETREAT BACKING TO PURGATORY CREEK CONSERVATION AREA - Tucked at the end of a quiet cul-de-sac in the highly sought-after Minnetonka School District, this solidly built and generously sized two-story home offers the perfect blend of privacy, nature, and everyday comfort. Set on a lot that backs up to the scenic Purgatory Creek Conservation Area, the rear third of the property features designated wetlands and mature trees—creating a private natural backdrop with direct access to miles of biking and hiking trails. Inside, the home features neutral décor, gleaming maple floors, and a granite kitchen complete with stainless steel appliances. The expansive Owner’s Suite offers a peaceful retreat, while all five bedrooms include large closets and bathrooms finished with ceramic tile. The walkout lower level adds impressive versatility with a sun-filled Amusement Room, Office/Exercise Room with French doors, a fifth bedroom, and a newer ¾ bath. Step outside to enjoy a brand-new deck with architectural black railings—ideal for entertaining or soaking in the view. Located within the Scenic Heights Elementary and Middle School East boundaries, this home is a rare find offering space, privacy, and an unbeatable location.
INTERIOR
Bedrooms: 5
Fin ft² / Living Area: 4059 ft²
Below Ground Living: 1219ft²
Bathrooms: 4
Above Ground Living: 2840ft²
-
Basement Details: Daylight/Lookout Windows, Drain Tiled, Finished, Sump Pump, Walkout,
Appliances Included:
-
- Washer
- Dryer
- Microwave
- Dishwasher
- Disposal
- Cooktop
- Wall Oven
EXTERIOR
Air Conditioning: Central Air
Garage Spaces: 3
Construction Materials: N/A
Foundation Size: 1357ft²
Unit Amenities:
-
Heating System:
-
- Forced Air
- Fireplace(s)
ROOMS
| Main | Size | ft² |
|---|---|---|
| Living Room | 18x17 | 324 ft² |
| Dining Room | 13.6x9.7 | 129.38 ft² |
| Office | 13.8x12.5 | 169.69 ft² |
| Foyer | 10.7x8.8 | 91.72 ft² |
| Kitchen | 23x13 | 529 ft² |
| Laundry | 10.8x7.6 | 80 ft² |
| Upper | Size | ft² |
|---|---|---|
| Bedroom 1 | 25.3x14.7 | 368.23 ft² |
| Bedroom 2 | 12x15 | 144 ft² |
| Bedroom 3 | 13.10x12.1 | 167.15 ft² |
| Bedroom 4 | 11.8x1.3 | 14.58 ft² |
| Lower | Size | ft² |
|---|---|---|
| Bedroom 5 | 13.2x10.9 | 141.54 ft² |
| Recreation Room | 27x17 | 729 ft² |
LOT
Acres: N/A
Lot Size Dim.: 91x214x149x222
Longitude: 44.891
Latitude: -93.5068
Zoning: Residential-Single Family
FINANCIAL & TAXES
Tax year: 2025
Tax annual amount: $10,816
MISCELLANEOUS
Fuel System: N/A
Sewer System: City Sewer/Connected
Water System: City Water/Connected
ADITIONAL INFORMATION
MLS#: NST7751646
Listing Brokerage: Coldwell Banker Burnet

ID: 3833356
Published: June 27, 2025
Last Update: June 27, 2025
Views: 1






