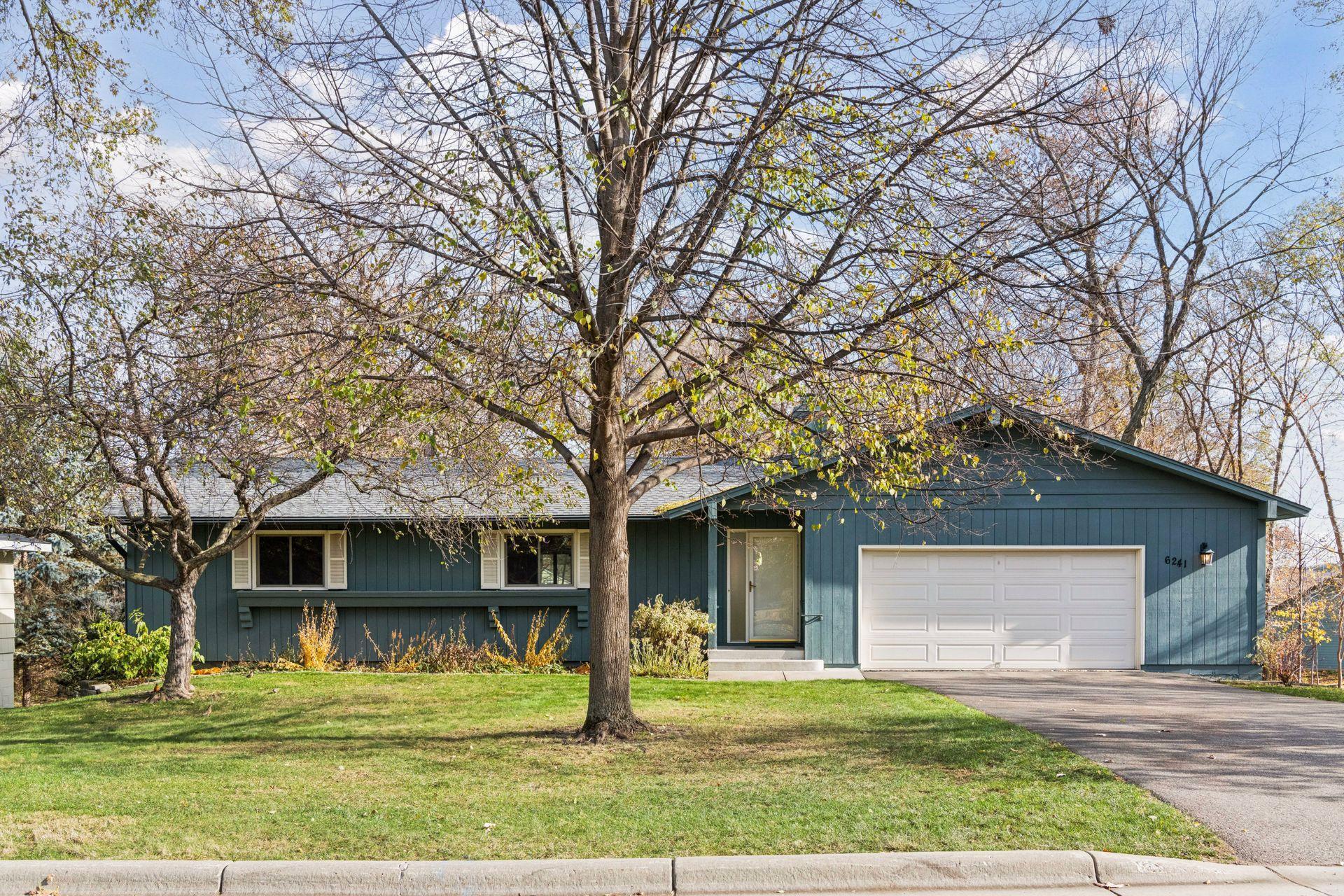6241 DOGWOOD AVENUE
6241 Dogwood Avenue, Excelsior, 55331, MN
-
Price: $575,000
-
Status type: For Sale
-
City: Excelsior
-
Neighborhood: Minnewashta Heights
Bedrooms: 5
Property Size :2352
-
Listing Agent: NST10642,NST96972
-
Property type : Single Family Residence
-
Zip code: 55331
-
Street: 6241 Dogwood Avenue
-
Street: 6241 Dogwood Avenue
Bathrooms: 4
Year: 1977
Listing Brokerage: Keller Williams Premier Realty Lake Minnetonka
FEATURES
- Range
- Refrigerator
- Washer
- Dryer
- Microwave
- Dishwasher
- Water Softener Owned
- Disposal
DETAILS
Wow! An incredible home! With access to Lake Minnewashta! One owner of 48 years and meticulously cared for & updated. One-story walkout in Minnetonka Schools! Private flat grassy backyard with mature trees and small creek along the back. Open concept floor plan with vaulted ceilings and newer windows filling the home with natural light! Five bedrooms plus an office! Three bedrooms on the main level, and two down. Two of the main level bedrooms have private en suite bathrooms. 4 bathrooms total - two fulls and two three-quarters. Spectacular 3-season porch with vaulted knotty pine ceiling, cedar beams, and douglas fir hardwood flooring. Beautiful birch cabinets, doors, and woodwork. Some updates include NEW: roof 2021, Aprilaire humidifier 2021, water softener 2020, water heater 2018, Trane multi-zone furnace 2017, and newer washer & dryer. Appreciate having a gas range, Corian counters, hardwood floors, built-ins, dimmer switches, multiple walk-in closets, brick fireplace, Hunter Douglas window treatments, 150 amp service, radon mitigation system, large unfinished storage room, flat driveway, leaf-guard gutters, and a deck! Enjoy the ferns, perennials, and long planter boxes! Fiber internet in the street. Amazing curb appeal and seasonal lake views out the back! Steps to private association beach on Lake Minnewashta with canoe rack. Also steps to the Minnewashta Heights Park with playground, sport court, field, shelter, and picnic tables. Demand location near everyday conveniences, schedule your tour today!
INTERIOR
Bedrooms: 5
Fin ft² / Living Area: 2352 ft²
Below Ground Living: 1000ft²
Bathrooms: 4
Above Ground Living: 1352ft²
-
Basement Details: Finished, Full, Partially Finished, Storage Space, Walkout,
Appliances Included:
-
- Range
- Refrigerator
- Washer
- Dryer
- Microwave
- Dishwasher
- Water Softener Owned
- Disposal
EXTERIOR
Air Conditioning: Central Air
Garage Spaces: 2
Construction Materials: N/A
Foundation Size: 1352ft²
Unit Amenities:
-
- Patio
- Kitchen Window
- Porch
- Natural Woodwork
- Hardwood Floors
- Ceiling Fan(s)
- Vaulted Ceiling(s)
- Washer/Dryer Hookup
- Tile Floors
- Main Floor Primary Bedroom
Heating System:
-
- Forced Air
ROOMS
| Main | Size | ft² |
|---|---|---|
| Living Room | 19x12 | 361 ft² |
| Kitchen | 13x12 | 169 ft² |
| Dining Room | 12x11 | 144 ft² |
| Three Season Porch | 16x12 | 256 ft² |
| Bedroom 1 | 17x16 | 289 ft² |
| Bedroom 2 | 15x11 | 225 ft² |
| Bedroom 3 | 12x11 | 144 ft² |
| Lower | Size | ft² |
|---|---|---|
| Bedroom 4 | 12x11 | 144 ft² |
| Bedroom 5 | 12x10 | 144 ft² |
| Family Room | 21x18 | 441 ft² |
| Office | 11x9 | 121 ft² |
| Patio | 25x12 | 625 ft² |
LOT
Acres: N/A
Lot Size Dim.: 166x90x161x90
Longitude: 44.8902
Latitude: -93.6064
Zoning: Residential-Single Family
FINANCIAL & TAXES
Tax year: 2025
Tax annual amount: $4,435
MISCELLANEOUS
Fuel System: N/A
Sewer System: City Sewer/Connected
Water System: City Water/Connected
ADDITIONAL INFORMATION
MLS#: NST7826011
Listing Brokerage: Keller Williams Premier Realty Lake Minnetonka

ID: 4296972
Published: November 14, 2025
Last Update: November 14, 2025
Views: 1






