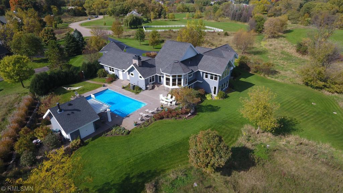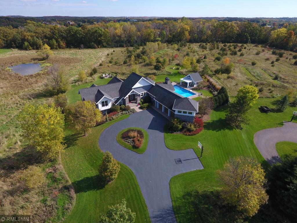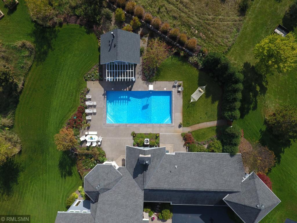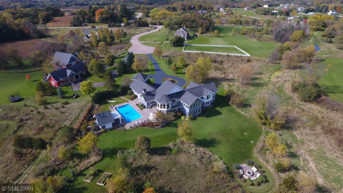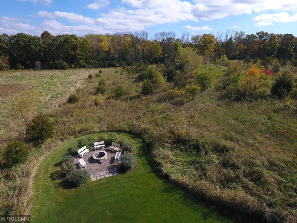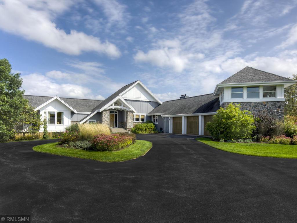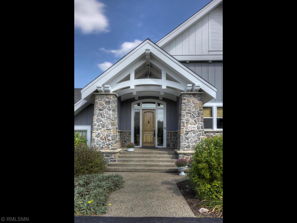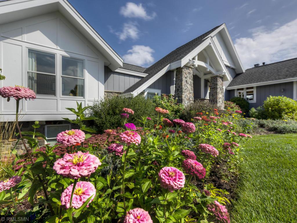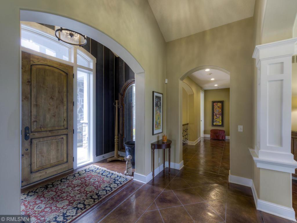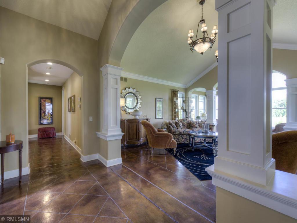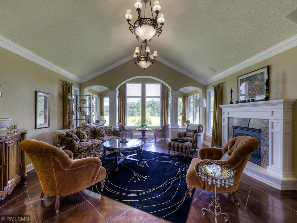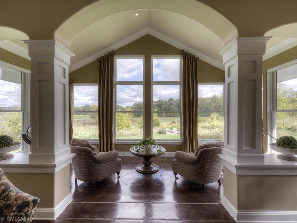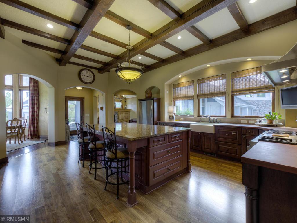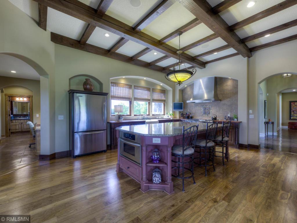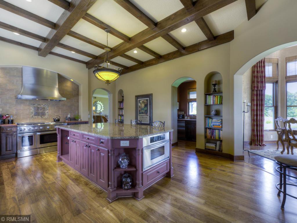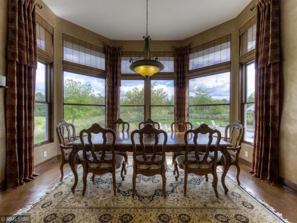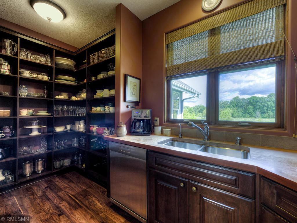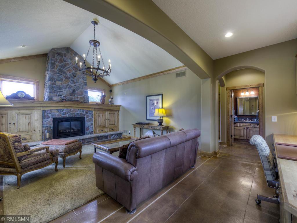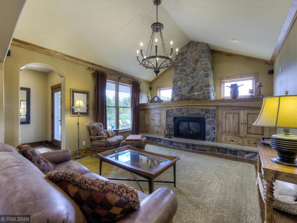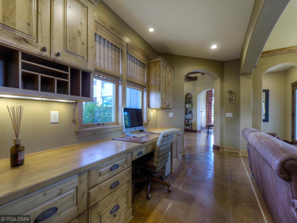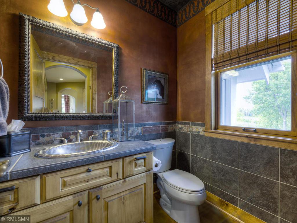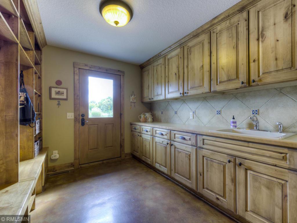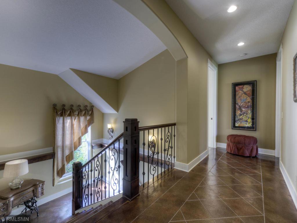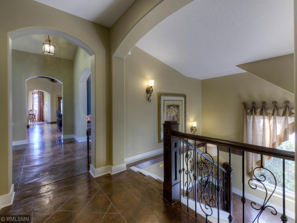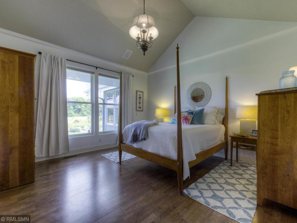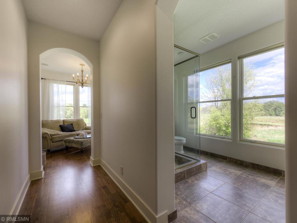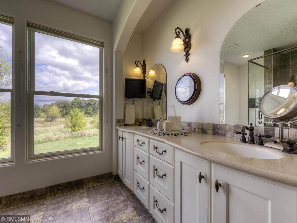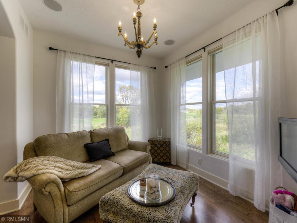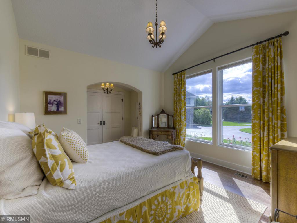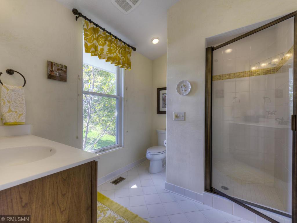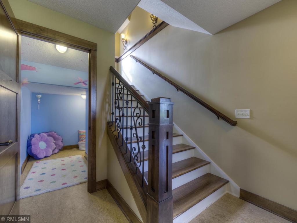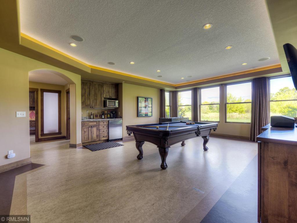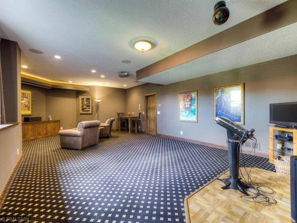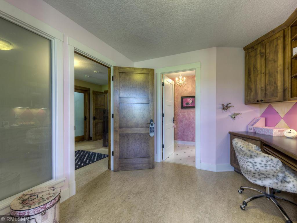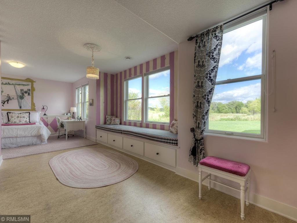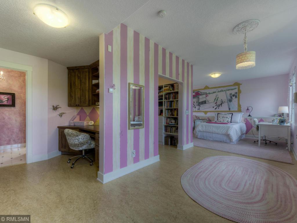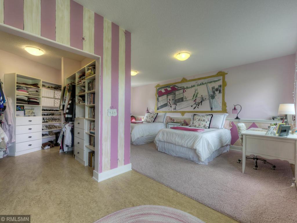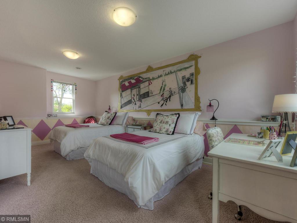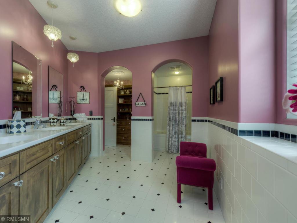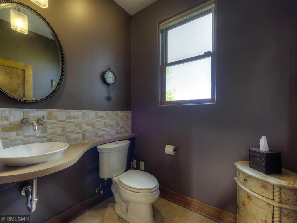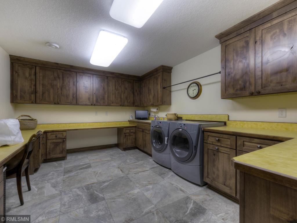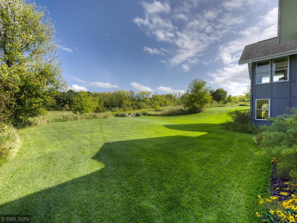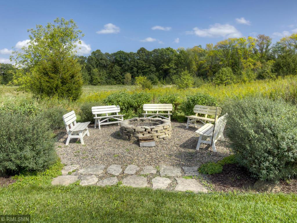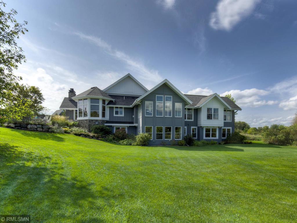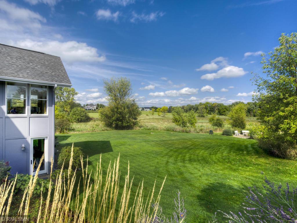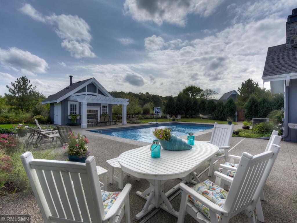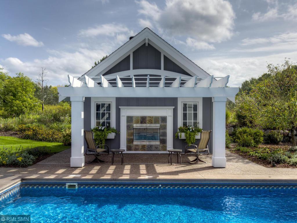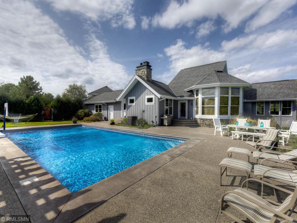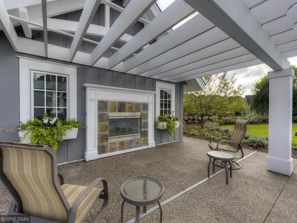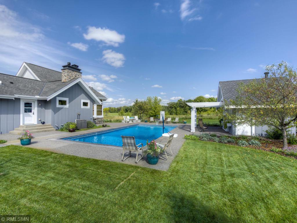6240 WALDEMAR WAY
6240 Waldemar Way, Maple Plain (Independence), 55359, MN
-
Price: $999,000
-
Status type: For Sale
-
Neighborhood: Boyer Independence Add
Bedrooms: 3
Property Size :4812
-
Listing Agent: NST16633,NST55950
-
Property type : Single Family Residence
-
Zip code: 55359
-
Street: 6240 Waldemar Way
-
Street: 6240 Waldemar Way
Bathrooms: 5
Year: 2003
Listing Brokerage: Coldwell Banker Burnet
DETAILS
Be swimming this summer! This remarkable rambler on 5.5 acres has it all, and in the Orono School District. Extraordinary finishing details and mechanical upgrades. ALL floors on both levels feature in-floor radiant heat...including the garage.. This super-comfortable home also boasts a huge center-isle kitchen, 2 main floor bedroom suites and striking vaulted entry parlor. The lower level has a large bedroom, easily divided into two bedrooms if desired. This bedroom features a private bath with 3-sink vanity and huge closet. You will also find an amusement room and huge media room with home-theater. There is very ample storage and a walkout to the secluded yard. The newer in-ground pool has full patio as well as a pool house with a gas fireplace. Enjoy the fire-pit and pool in total privacy . Very flexible closing. Near Baker Park & Golf and Lake Independence Beach. This is a Boyer-Built, DeNovo Designed custom home. Only one stop to Downtown Mpls via 12/394.
INTERIOR
Bedrooms: 3
Fin ft² / Living Area: 4812 ft²
Below Ground Living: 1800ft²
Bathrooms: 5
Above Ground Living: 3012ft²
-
Basement Details: Walkout, Full, Finished, Drainage System, Drain Tiled, Sump Pump, Daylight/Lookout Windows, Egress Window(s), Concrete,
Appliances Included:
-
EXTERIOR
Air Conditioning: Central Air
Garage Spaces: 3
Construction Materials: N/A
Foundation Size: 3012ft²
Unit Amenities:
-
Heating System:
-
ROOMS
| Main | Size | ft² |
|---|---|---|
| Living Room | 32x22 | 1024 ft² |
| Dining Room | 16x14 | 256 ft² |
| Family Room | 33x16 | 1089 ft² |
| Kitchen | 22x19 | 484 ft² |
| Bedroom 1 | 20x17 | 400 ft² |
| Bedroom 2 | 20x15 | 400 ft² |
| Office | incl | 0 ft² |
| Lower | Size | ft² |
|---|---|---|
| Bedroom 3 | 30x30 | 900 ft² |
| Amusement Room | 27x19 | 729 ft² |
| Media Room | 34x26 | 1156 ft² |
LOT
Acres: N/A
Lot Size Dim.: irregular
Longitude: 45.0308
Latitude: -93.6835
Zoning: Residential-Single Family
FINANCIAL & TAXES
Tax year: 2018
Tax annual amount: $17,949
MISCELLANEOUS
Fuel System: N/A
Sewer System: Private Sewer,Mound Septic
Water System: Well
ADITIONAL INFORMATION
MLS#: NST5211713
Listing Brokerage: Coldwell Banker Burnet

ID: 88930
Published: May 06, 2019
Last Update: May 06, 2019
Views: 46


